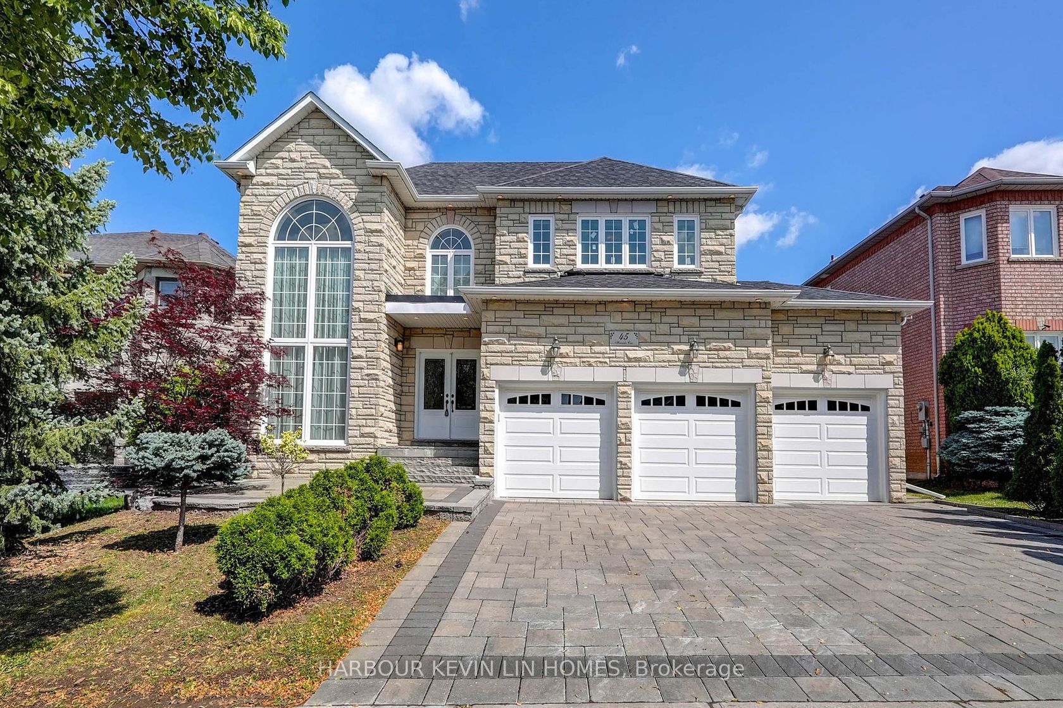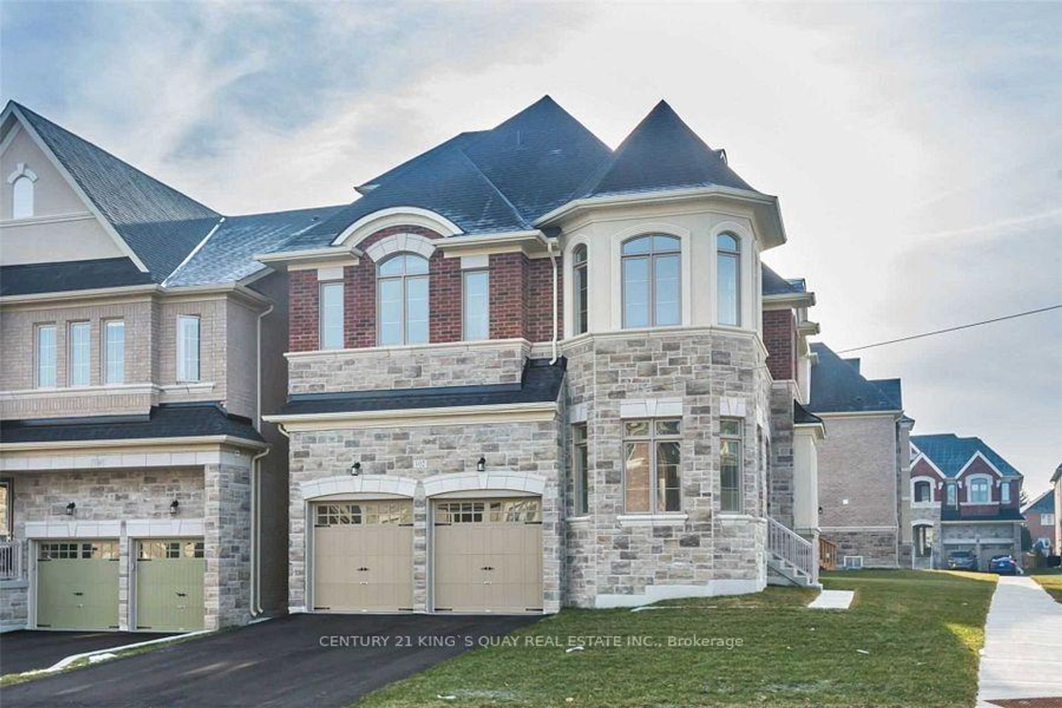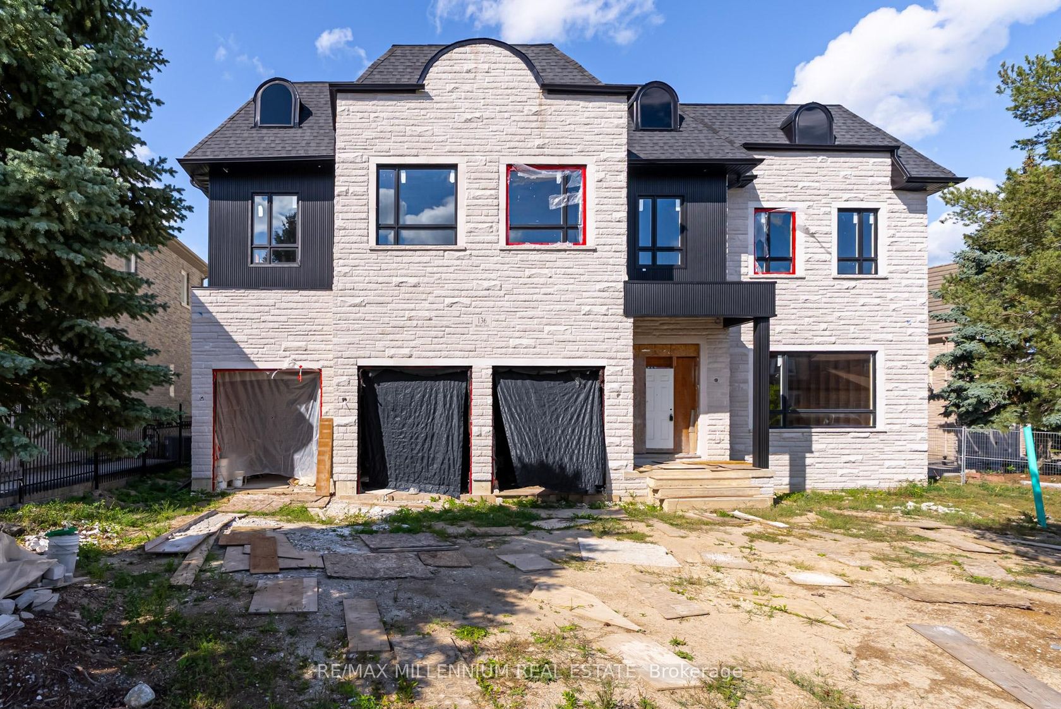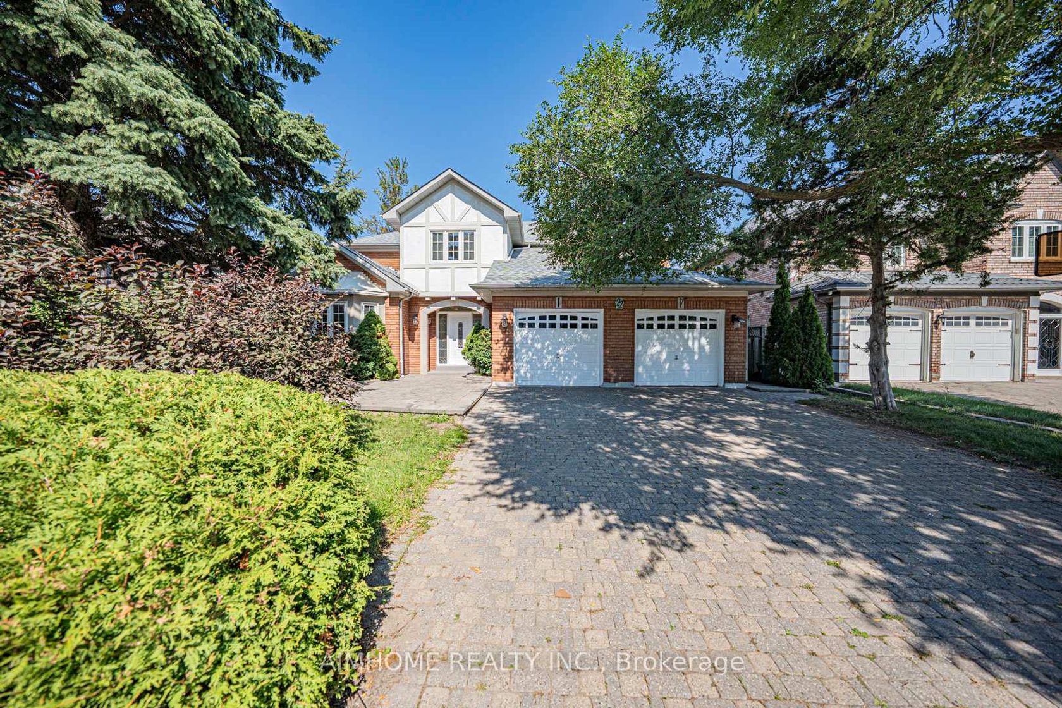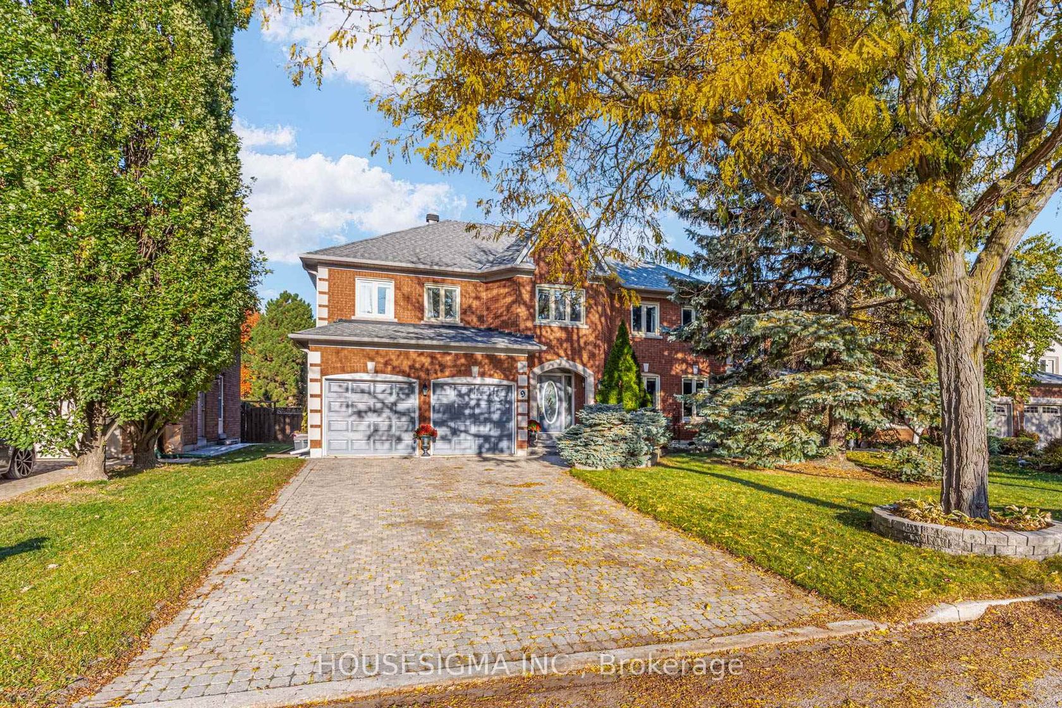About this Detached in Bayview Hill
Bayview Hill - Fully Renovated Ultra-Luxury Estate! Located on a quiet and desirable street, this grand residence features a rare three-car tandem garage, new elegant stone exterior, a magnificent open-to-above foyer w/ grand skylight & a stunning artistic wrought-iron spiral staircase. 4 luxurious ensuite bdrms, elevated by sparkling crystal chandeliers throughout. The brand-new designer kitchen features exquisite cabinetry and a full set of 6 new premium built-in S.S. appli…ances. The mostly newly finished bsmt offers 2 spacious two-bdrm suites, entertainment lounge, wet bar, gym & sauna perfect for playful & sophisticated entertaining. Thoughtfully designed w/ a harmonious layout, the home blends modern finishes with timeless elegance. Zoned for top-ranking Bayview Hill P.S. & Bayview Secondary High (IB Program). Just steps to schools, parks, shops & public transit
Listed by KW Living Realty.
Bayview Hill - Fully Renovated Ultra-Luxury Estate! Located on a quiet and desirable street, this grand residence features a rare three-car tandem garage, new elegant stone exterior, a magnificent open-to-above foyer w/ grand skylight & a stunning artistic wrought-iron spiral staircase. 4 luxurious ensuite bdrms, elevated by sparkling crystal chandeliers throughout. The brand-new designer kitchen features exquisite cabinetry and a full set of 6 new premium built-in S.S. appliances. The mostly newly finished bsmt offers 2 spacious two-bdrm suites, entertainment lounge, wet bar, gym & sauna perfect for playful & sophisticated entertaining. Thoughtfully designed w/ a harmonious layout, the home blends modern finishes with timeless elegance. Zoned for top-ranking Bayview Hill P.S. & Bayview Secondary High (IB Program). Just steps to schools, parks, shops & public transit
Listed by KW Living Realty.
 Brought to you by your friendly REALTORS® through the MLS® System, courtesy of Brixwork for your convenience.
Brought to you by your friendly REALTORS® through the MLS® System, courtesy of Brixwork for your convenience.
Disclaimer: This representation is based in whole or in part on data generated by the Brampton Real Estate Board, Durham Region Association of REALTORS®, Mississauga Real Estate Board, The Oakville, Milton and District Real Estate Board and the Toronto Real Estate Board which assumes no responsibility for its accuracy.
More Details
- MLS®: N12499204
- Bedrooms: 4
- Bathrooms: 6
- Type: Detached
- Square Feet: 3,500 sqft
- Lot Size: 8,332 sqft
- Frontage: 59.06 ft
- Depth: 141.08 ft
- Taxes: $13,774.72 (2025)
- Parking: 7 Other
- Basement: Finished, Separate Entrance
- Style: 2-Storey








































