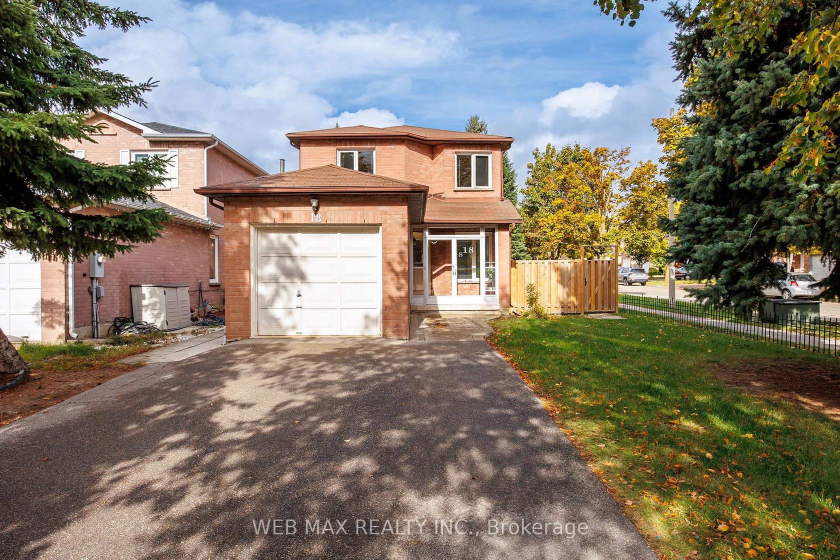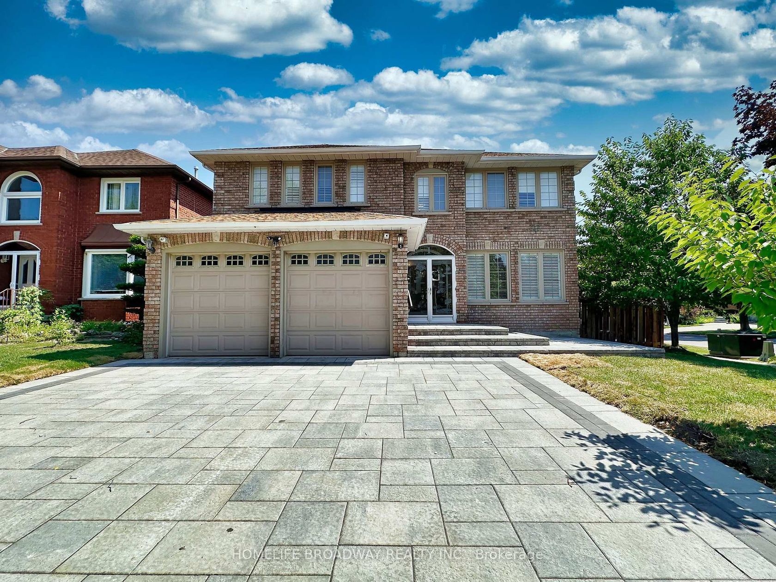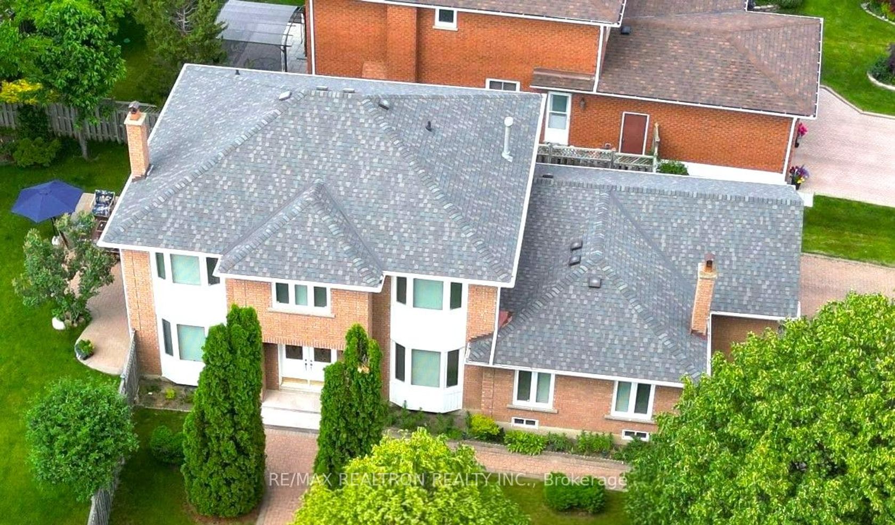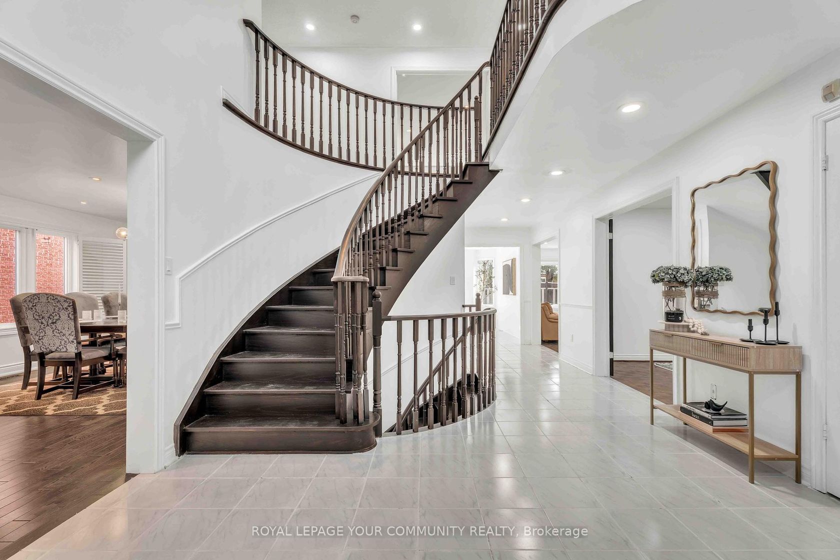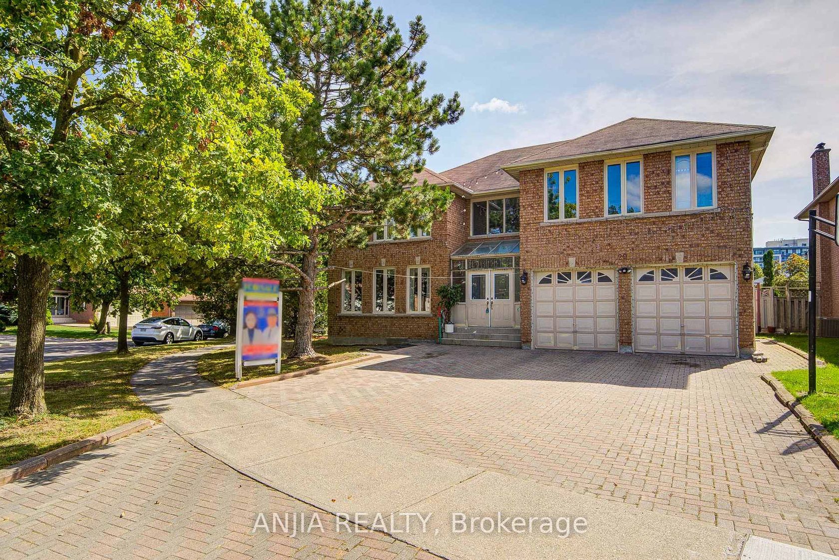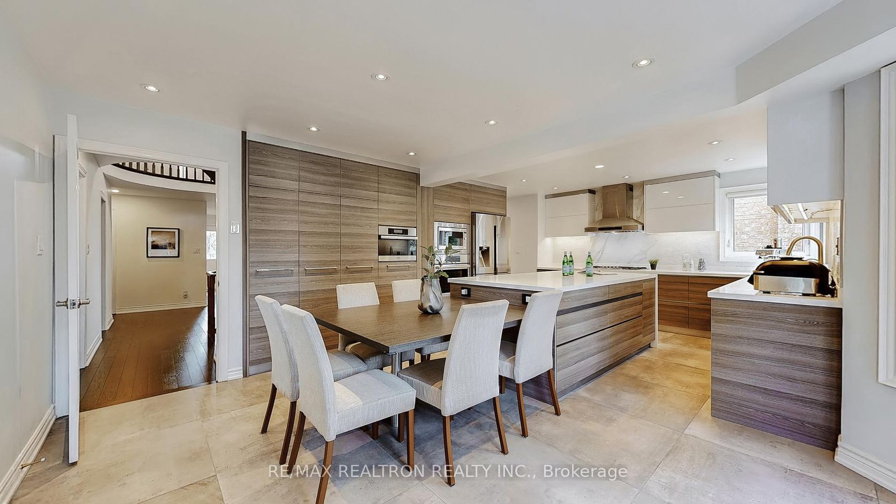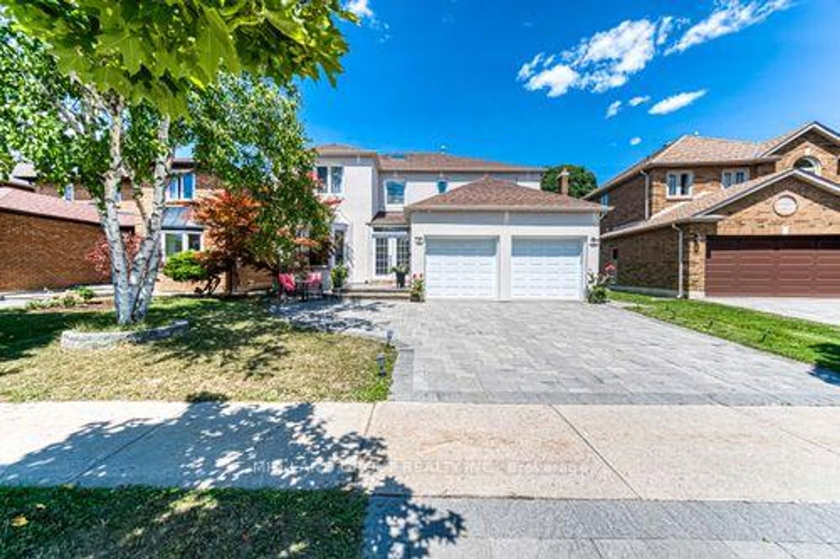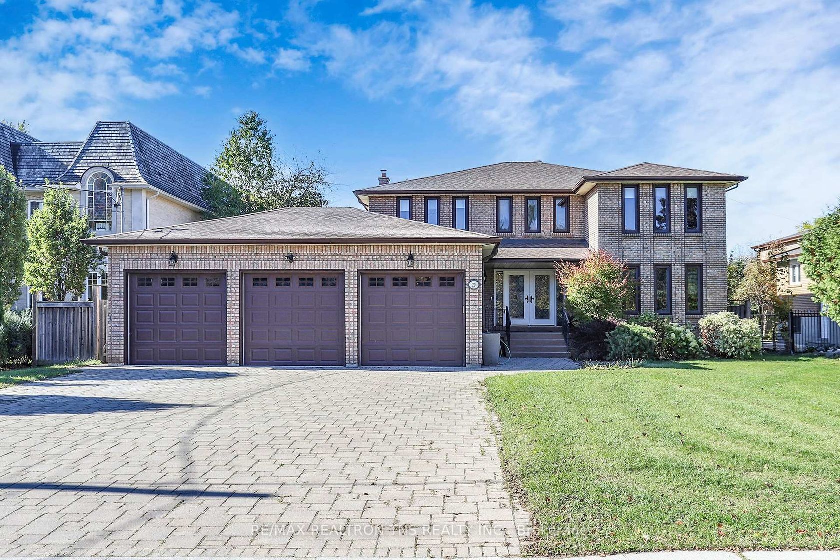About this Detached in Doncrest
Prime location- Bayview & Hwy 7. Great Corner Lot. Detached bright, sun-filled 3-bedroom home (previously 4 bedroom, converted to 3). Enclosed front porch. Separate Entrance to Lower level in-law apartment. Excellent layout, Bright & Sunny Home. This is a great family home in a very desirable location, close to all amenities, walking distance to buses, restaurants and parks. Main floor contains modern, spacious eat-in kitchen with walkout to deck. Family room with Fireplace. …Main Floor powder room and laundry room with access to garage. Second floor with Large Master Bedroom with 5-pc ensuite. Spacious basement In-law apartment with Separate Entrance. Lower unit with high ceiling contains 1 bedroom, office, large kitchen with Insuite washer & dryer, dining and living room. All included: gas furnace, central a/c, 2 sets washer & dryer, all kitchen appliances (main floor and basement) garage door opener, water softener, all elfs, all blinds.
Listed by WEB MAX REALTY INC..
Prime location- Bayview & Hwy 7. Great Corner Lot. Detached bright, sun-filled 3-bedroom home (previously 4 bedroom, converted to 3). Enclosed front porch. Separate Entrance to Lower level in-law apartment. Excellent layout, Bright & Sunny Home. This is a great family home in a very desirable location, close to all amenities, walking distance to buses, restaurants and parks. Main floor contains modern, spacious eat-in kitchen with walkout to deck. Family room with Fireplace. Main Floor powder room and laundry room with access to garage. Second floor with Large Master Bedroom with 5-pc ensuite. Spacious basement In-law apartment with Separate Entrance. Lower unit with high ceiling contains 1 bedroom, office, large kitchen with Insuite washer & dryer, dining and living room. All included: gas furnace, central a/c, 2 sets washer & dryer, all kitchen appliances (main floor and basement) garage door opener, water softener, all elfs, all blinds.
Listed by WEB MAX REALTY INC..
 Brought to you by your friendly REALTORS® through the MLS® System, courtesy of Brixwork for your convenience.
Brought to you by your friendly REALTORS® through the MLS® System, courtesy of Brixwork for your convenience.
Disclaimer: This representation is based in whole or in part on data generated by the Brampton Real Estate Board, Durham Region Association of REALTORS®, Mississauga Real Estate Board, The Oakville, Milton and District Real Estate Board and the Toronto Real Estate Board which assumes no responsibility for its accuracy.
More Details
- MLS®: N12497820
- Bedrooms: 3
- Bathrooms: 4
- Type: Detached
- Square Feet: 1,500 sqft
- Lot Size: 4,262 sqft
- Frontage: 20.85 ft
- Depth: 108.98 ft
- Taxes: $6,633 (2025)
- Parking: 3 Attached
- Basement: Finished, Apartment, Separate Entrance
- Year Built: 3150
- Style: 2-Storey
