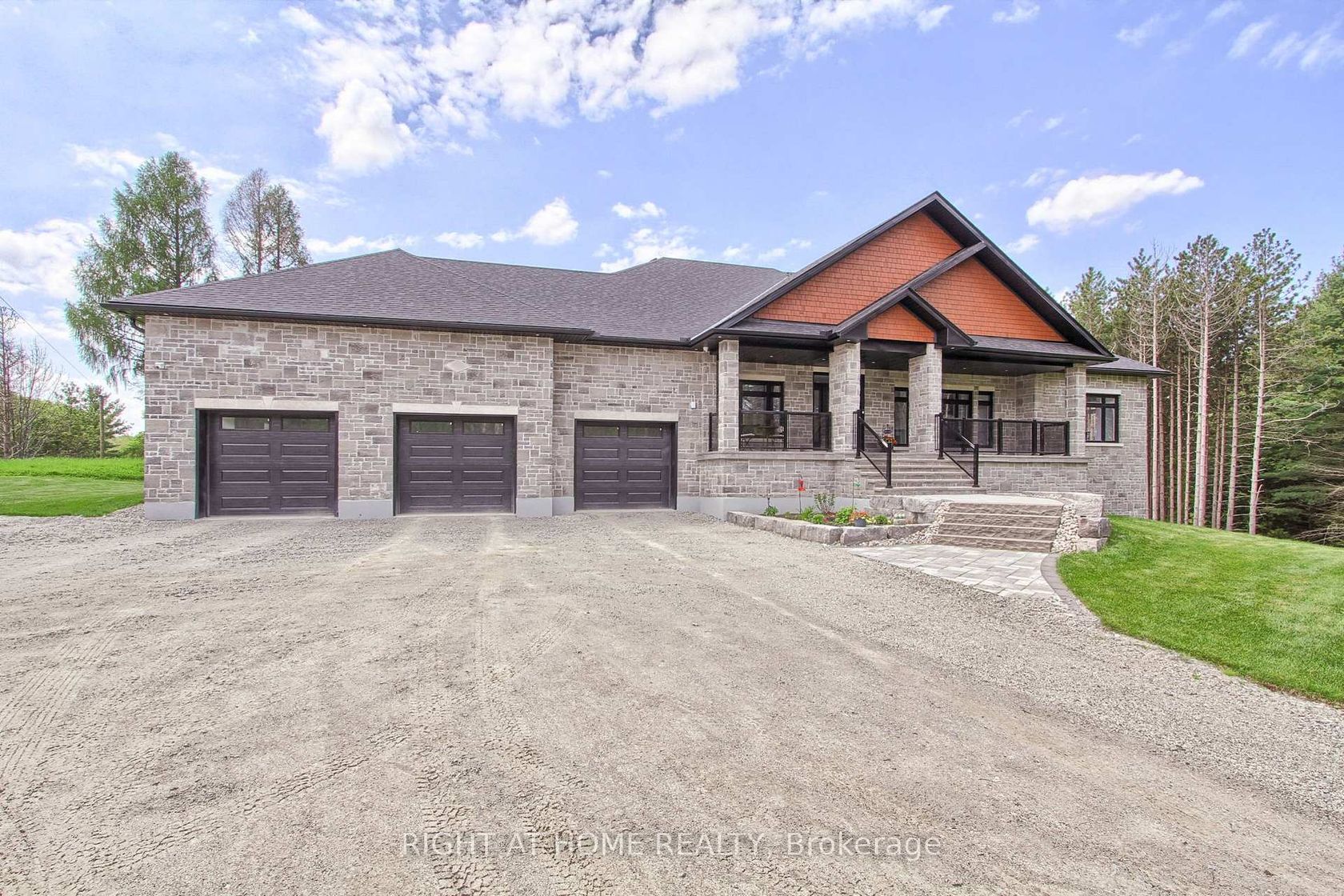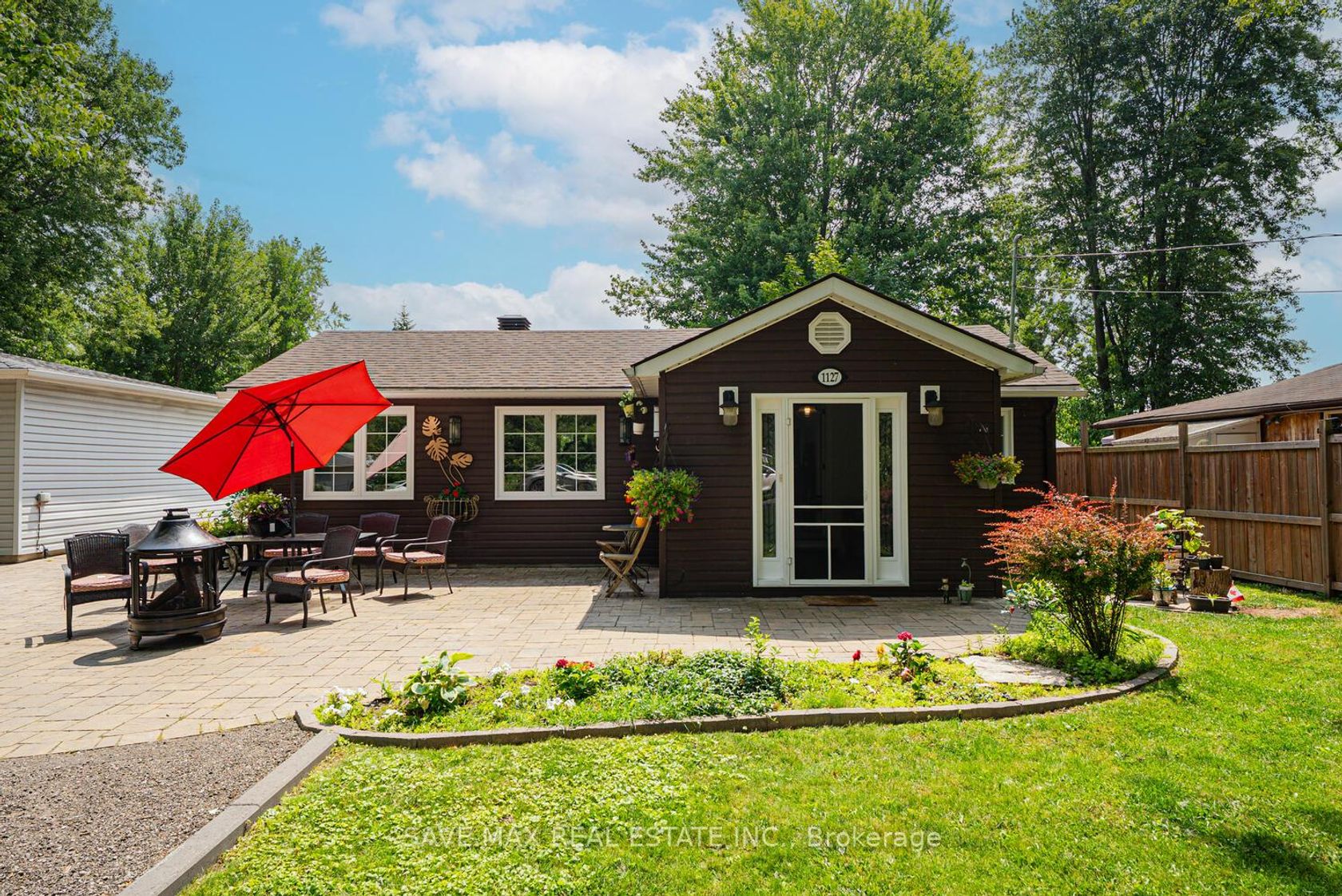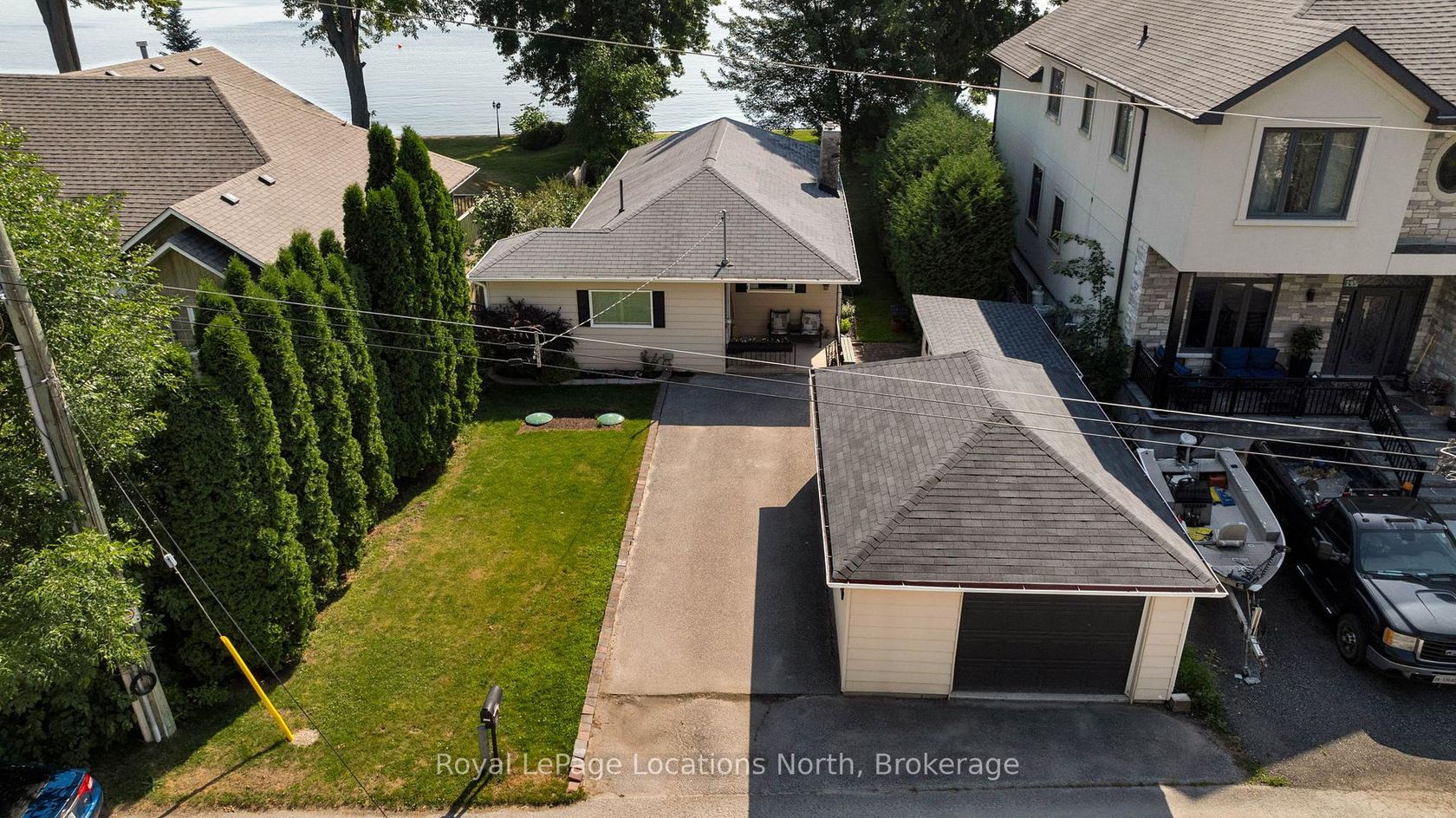About this Detached in Gilford
Welcome to this exceptional custom-built estate home, offering luxury country living with outstanding multi-generational potential. Set on a private 3.25-acre treed lot, this 3+2 bedroom, 5 bathroom residence provides approximately 2,953 sq.ft. of primary living space, plus a fully finished walkout lower level, for over 5,500 sq.ft. of premium living space. Built with ICF construction for superior strength and energy efficiency, the home features soaring 10-ft ceilings, overs…ized windows, and a bright open-concept design. The great room showcases vaulted ceilings and a beautiful fireplace, while the chef's kitchen offers a large centre island, premium appliances, and walkout to a spacious deck-ideal for entertaining. A formal dining area completes the main living space.The thoughtful split-bedroom layout enhances privacy. The primary suite includes a walk-in closet, spa-inspired ensuite, and private deck access. Two additional main-floor bedrooms share a Jack & Jill bathroom. A main-floor office, powder room, and laundry/mudroom with garage access add everyday convenience.The fully finished walkout lower level is perfect for in-law or extended family living, featuring a second kitchen, bright family room with fireplace, two large bedrooms with Jack & Jill bath, an additional full bathroom, and garage access. Enjoy expansive lawns, mature trees, and a charming barn (sold as-is) suitable for storage or hobby use. Peaceful estate living just minutes to Hwy 400, Barrie, Bradford, Cookstown, Innisfil, shopping, schools, and Tanger Outlets. A rare generational property offering space, privacy, and flexibility.
Listed by RIGHT AT HOME REALTY.
Welcome to this exceptional custom-built estate home, offering luxury country living with outstanding multi-generational potential. Set on a private 3.25-acre treed lot, this 3+2 bedroom, 5 bathroom residence provides approximately 2,953 sq.ft. of primary living space, plus a fully finished walkout lower level, for over 5,500 sq.ft. of premium living space. Built with ICF construction for superior strength and energy efficiency, the home features soaring 10-ft ceilings, oversized windows, and a bright open-concept design. The great room showcases vaulted ceilings and a beautiful fireplace, while the chef's kitchen offers a large centre island, premium appliances, and walkout to a spacious deck-ideal for entertaining. A formal dining area completes the main living space.The thoughtful split-bedroom layout enhances privacy. The primary suite includes a walk-in closet, spa-inspired ensuite, and private deck access. Two additional main-floor bedrooms share a Jack & Jill bathroom. A main-floor office, powder room, and laundry/mudroom with garage access add everyday convenience.The fully finished walkout lower level is perfect for in-law or extended family living, featuring a second kitchen, bright family room with fireplace, two large bedrooms with Jack & Jill bath, an additional full bathroom, and garage access. Enjoy expansive lawns, mature trees, and a charming barn (sold as-is) suitable for storage or hobby use. Peaceful estate living just minutes to Hwy 400, Barrie, Bradford, Cookstown, Innisfil, shopping, schools, and Tanger Outlets. A rare generational property offering space, privacy, and flexibility.
Listed by RIGHT AT HOME REALTY.
 Brought to you by your friendly REALTORS® through the MLS® System, courtesy of Brixwork for your convenience.
Brought to you by your friendly REALTORS® through the MLS® System, courtesy of Brixwork for your convenience.
Disclaimer: This representation is based in whole or in part on data generated by the Brampton Real Estate Board, Durham Region Association of REALTORS®, Mississauga Real Estate Board, The Oakville, Milton and District Real Estate Board and the Toronto Real Estate Board which assumes no responsibility for its accuracy.
More Details
- MLS®: N12495028
- Bedrooms: 3
- Bathrooms: 5
- Type: Detached
- Square Feet: 2,500 sqft
- Frontage: 34.84 ft
- Depth: 1,084.65 ft
- Taxes: $12,919.79 (2025)
- Parking: 13 Attached
- View: Trees/Woods
- Basement: Finished with Walk-Out, Finished, Separate Entra
- Year Built: 2021
- Style: Bungalow-Raised





