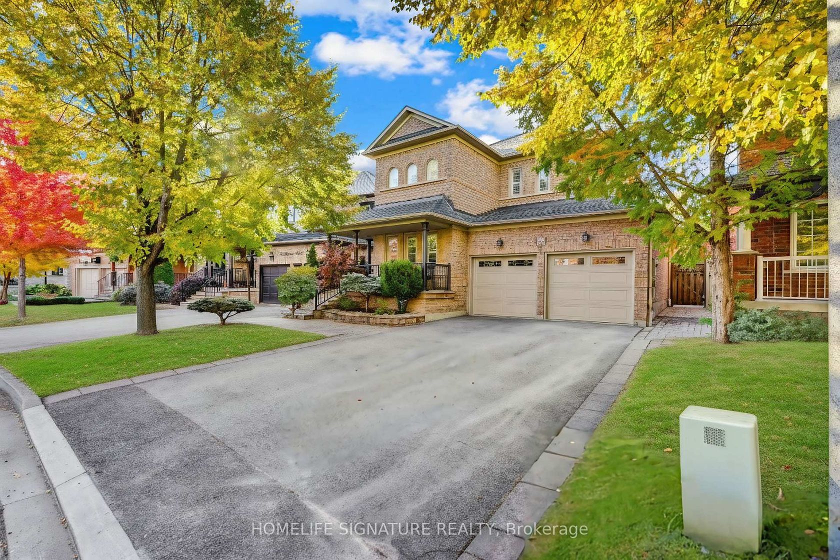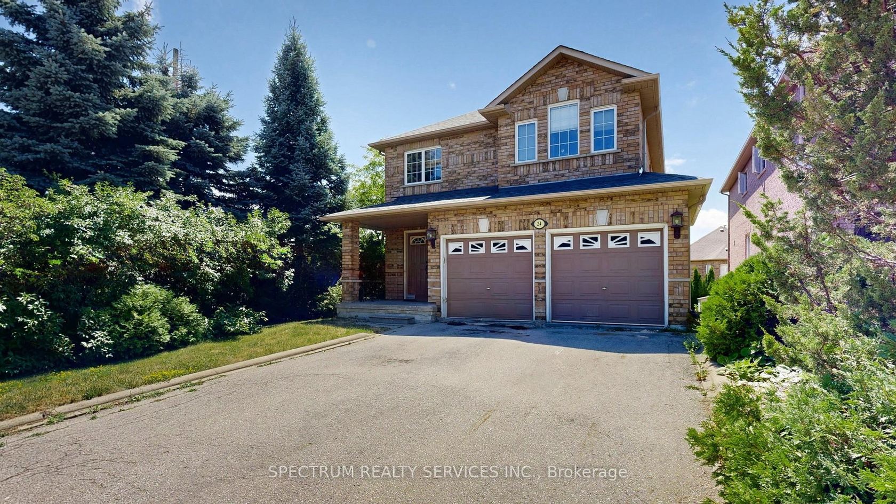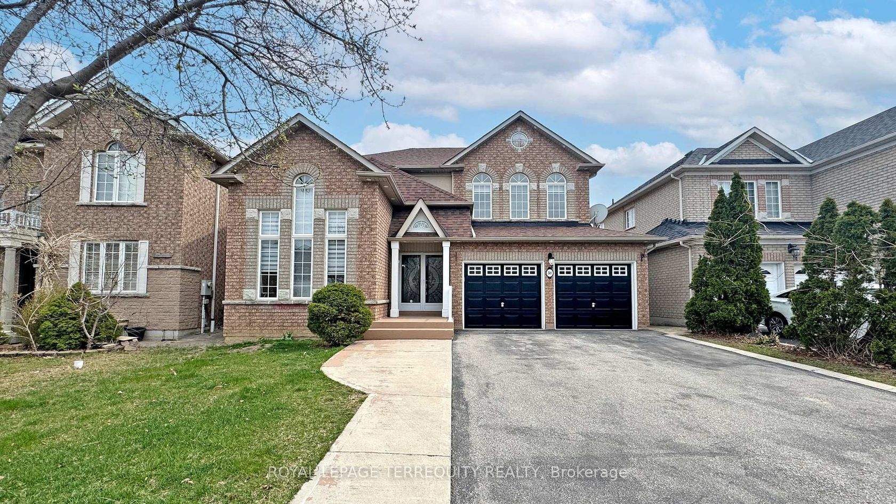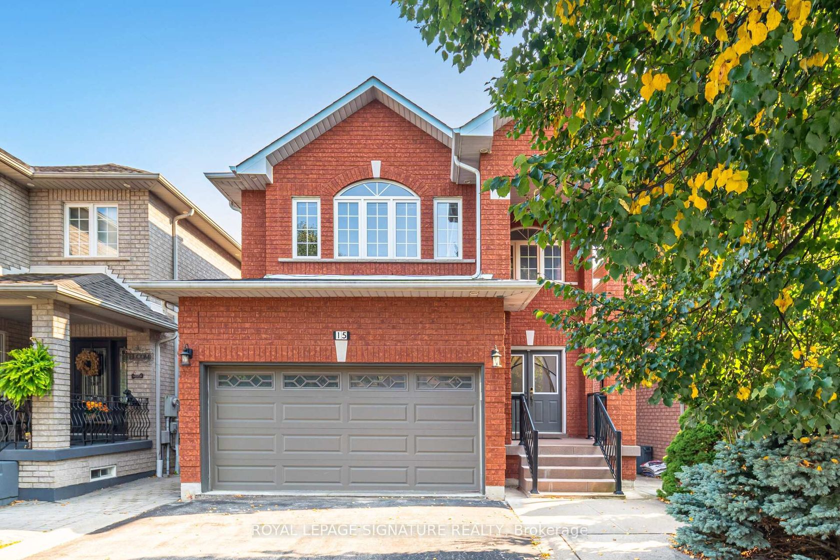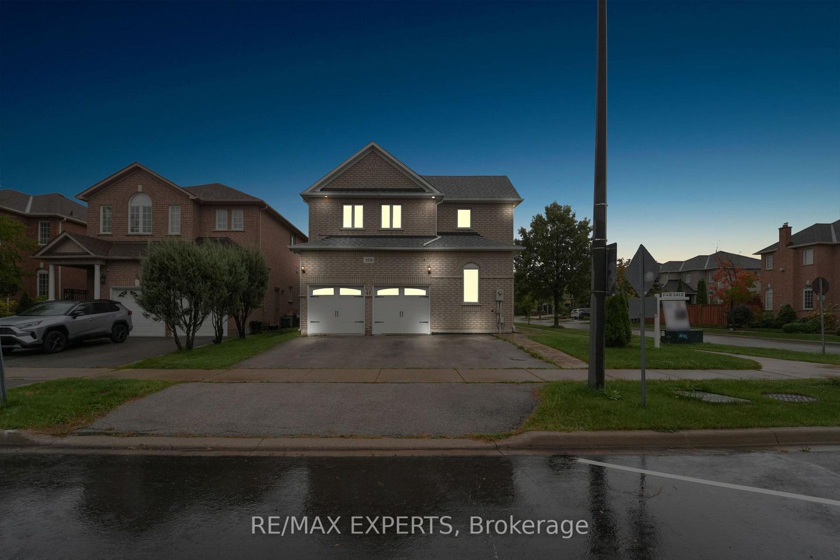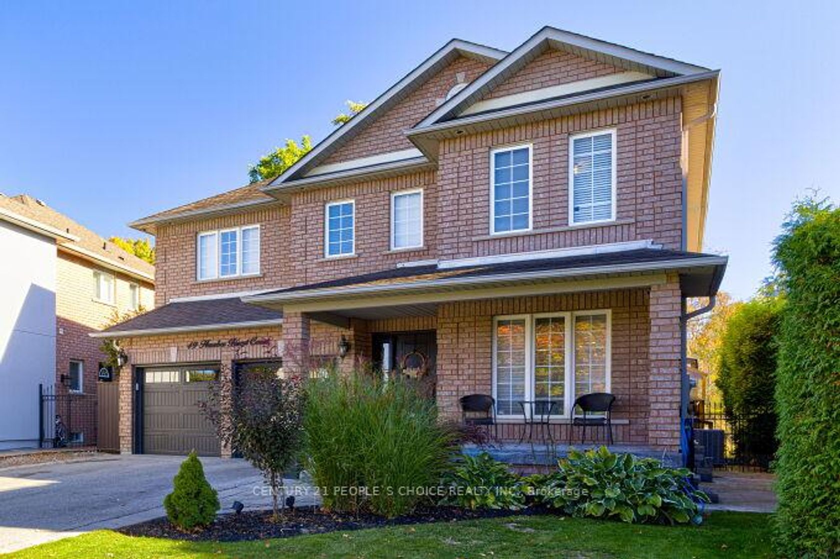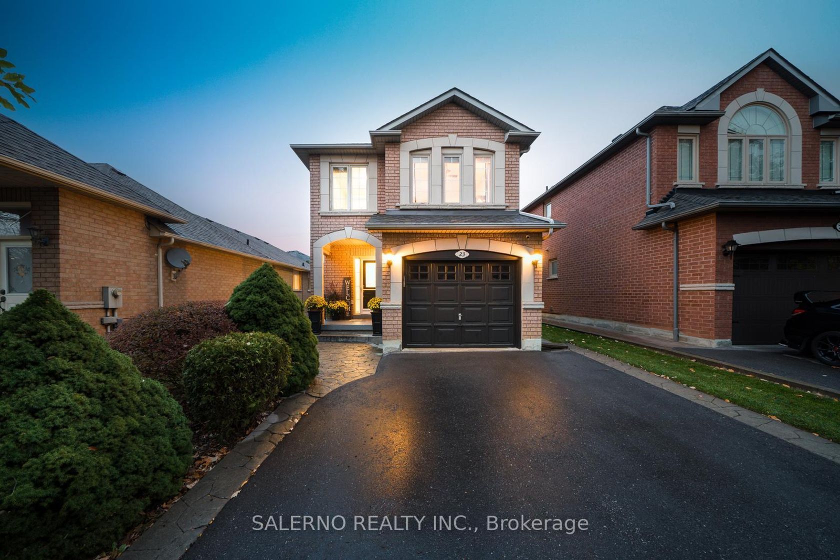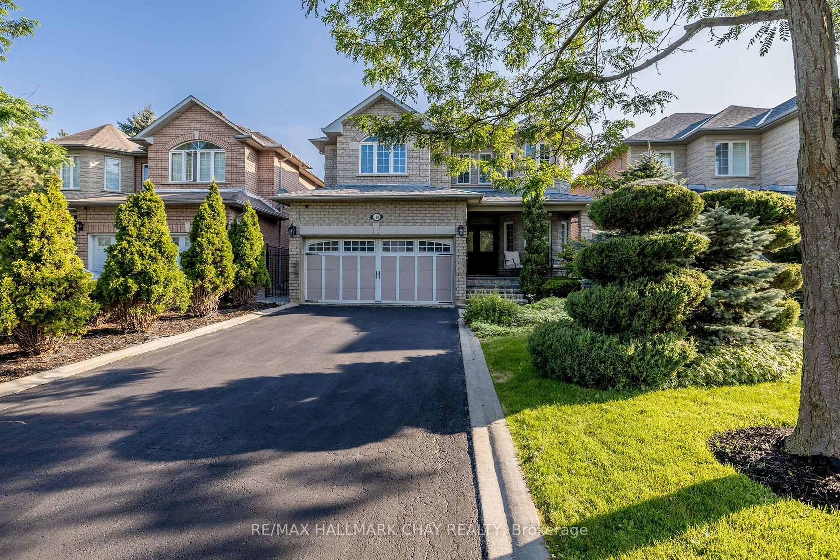About this Detached in Sonoma Heights
Step into this incredibly luminous and splendid residence located in the highly desirable Sonoma Heights neighbourhood. Beautifully landscaped front yard, large porch, beautiful backyard and almost 3200 sq ft of living space, this exceptional residence showcases quality and design that blends elegance with comfort. The property is freshly painted and boasts an array of exceptional features, including a striking cathedral ceiling, polished hardwood floors, tasteful crown mould…ing, calefornia shutters throughout the house and an abundance of well placed pot lights. The chef's kitchen offers a picturesque view of the meticulously landscaped backyard, adorned with mature trees, a refreshing 14 by 30 kidney shaped heated pool, a brand new stone patio, a garden area, and a convenient shed. The home comprises three generously sized principal rooms. There is an added bonus of additional living space in the basement with separate entrance. Rec room, fourth bedroom, kitchen, three piece bathroom and laundry makes it a place for family nestling together. There are six schools in close proximity french emersion, catholic and public schools. Additionally the residence is conveniently located near Wonderland, Highway 400, Highway 427, Vaughan mills and various shopping centres. property is well maintained; roof and garage doors in 2019, windows in 2020, furnace and AC in 2021, pool liner in 2023, backyard patio stone in 2025.
Listed by HOMELIFE SIGNATURE REALTY.
Step into this incredibly luminous and splendid residence located in the highly desirable Sonoma Heights neighbourhood. Beautifully landscaped front yard, large porch, beautiful backyard and almost 3200 sq ft of living space, this exceptional residence showcases quality and design that blends elegance with comfort. The property is freshly painted and boasts an array of exceptional features, including a striking cathedral ceiling, polished hardwood floors, tasteful crown moulding, calefornia shutters throughout the house and an abundance of well placed pot lights. The chef's kitchen offers a picturesque view of the meticulously landscaped backyard, adorned with mature trees, a refreshing 14 by 30 kidney shaped heated pool, a brand new stone patio, a garden area, and a convenient shed. The home comprises three generously sized principal rooms. There is an added bonus of additional living space in the basement with separate entrance. Rec room, fourth bedroom, kitchen, three piece bathroom and laundry makes it a place for family nestling together. There are six schools in close proximity french emersion, catholic and public schools. Additionally the residence is conveniently located near Wonderland, Highway 400, Highway 427, Vaughan mills and various shopping centres. property is well maintained; roof and garage doors in 2019, windows in 2020, furnace and AC in 2021, pool liner in 2023, backyard patio stone in 2025.
Listed by HOMELIFE SIGNATURE REALTY.
 Brought to you by your friendly REALTORS® through the MLS® System, courtesy of Brixwork for your convenience.
Brought to you by your friendly REALTORS® through the MLS® System, courtesy of Brixwork for your convenience.
Disclaimer: This representation is based in whole or in part on data generated by the Brampton Real Estate Board, Durham Region Association of REALTORS®, Mississauga Real Estate Board, The Oakville, Milton and District Real Estate Board and the Toronto Real Estate Board which assumes no responsibility for its accuracy.
More Details
- MLS®: N12494682
- Bedrooms: 3
- Bathrooms: 4
- Type: Detached
- Square Feet: 2,000 sqft
- Lot Size: 4,154 sqft
- Frontage: 39.93 ft
- Depth: 88.66 ft
- Taxes: $6,426 (2025)
- Parking: 6 Built-In
- View: City, Pool, Trees/Woods
- Basement: Finished, Full, Separate Entrance
- Year Built: 1630
- Style: 2-Storey
