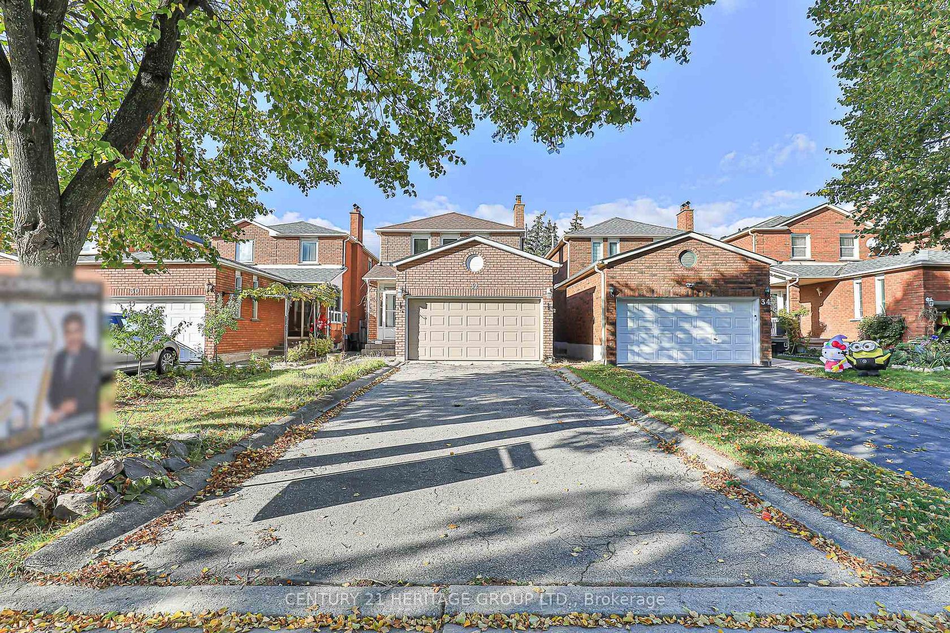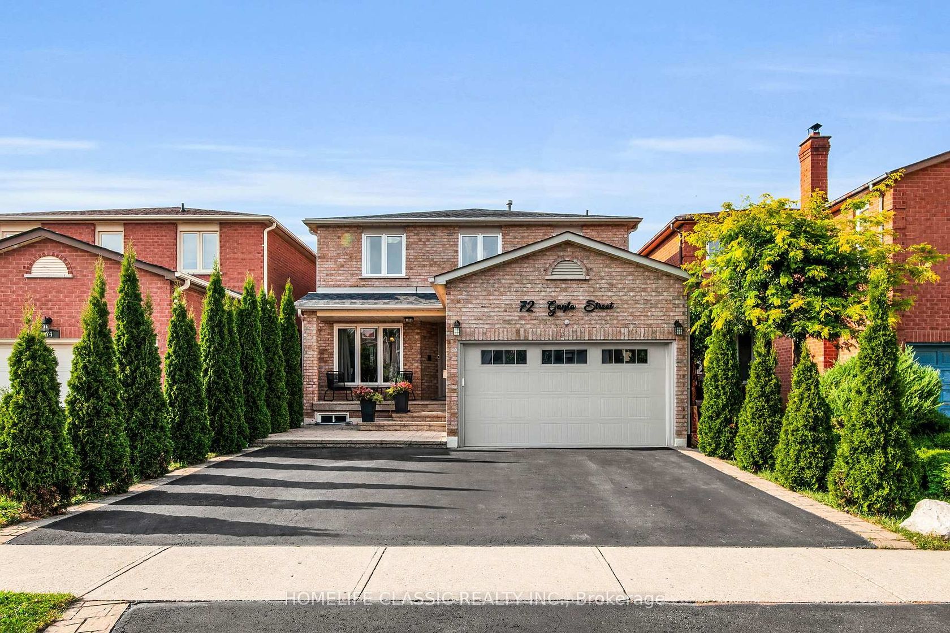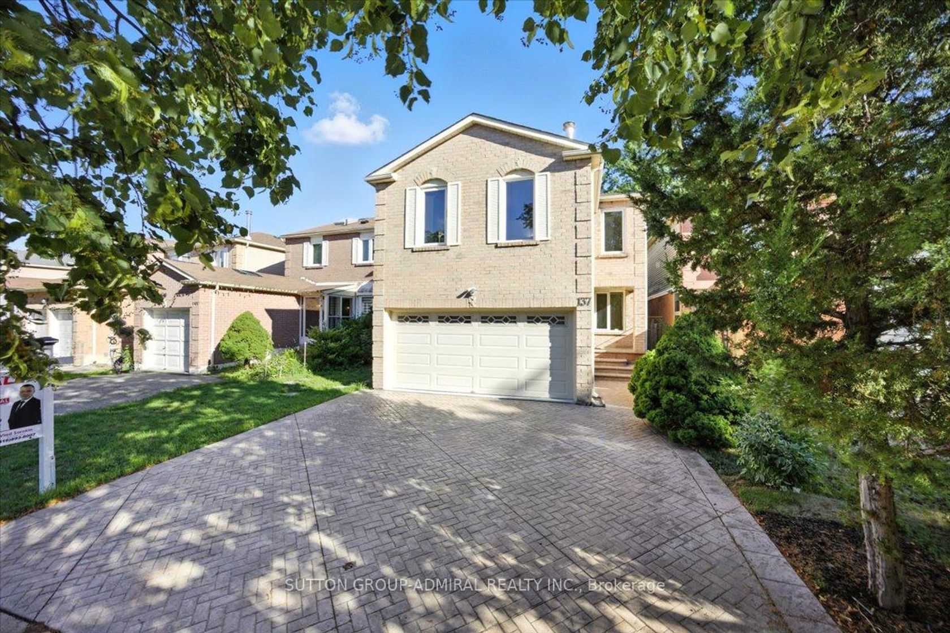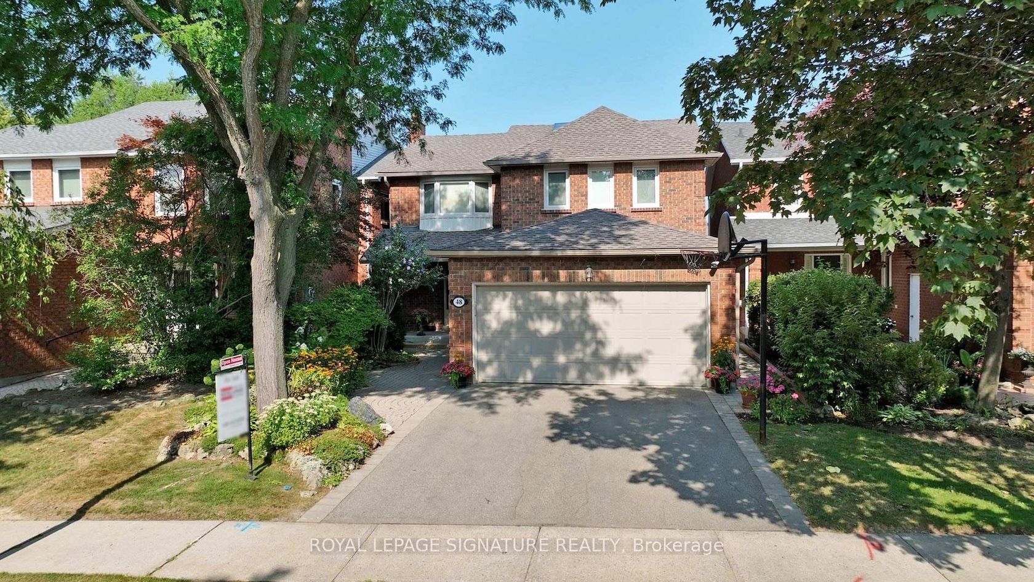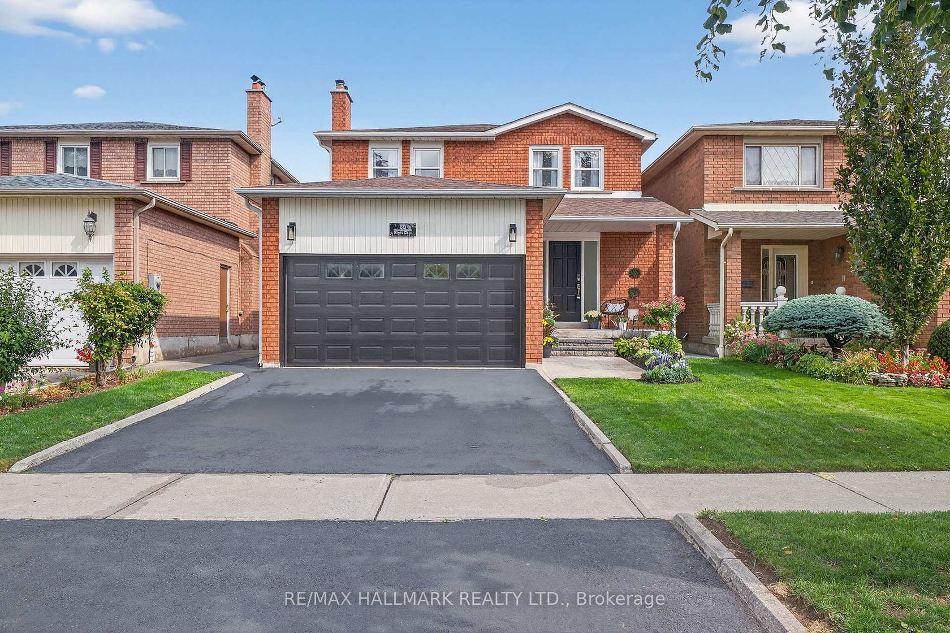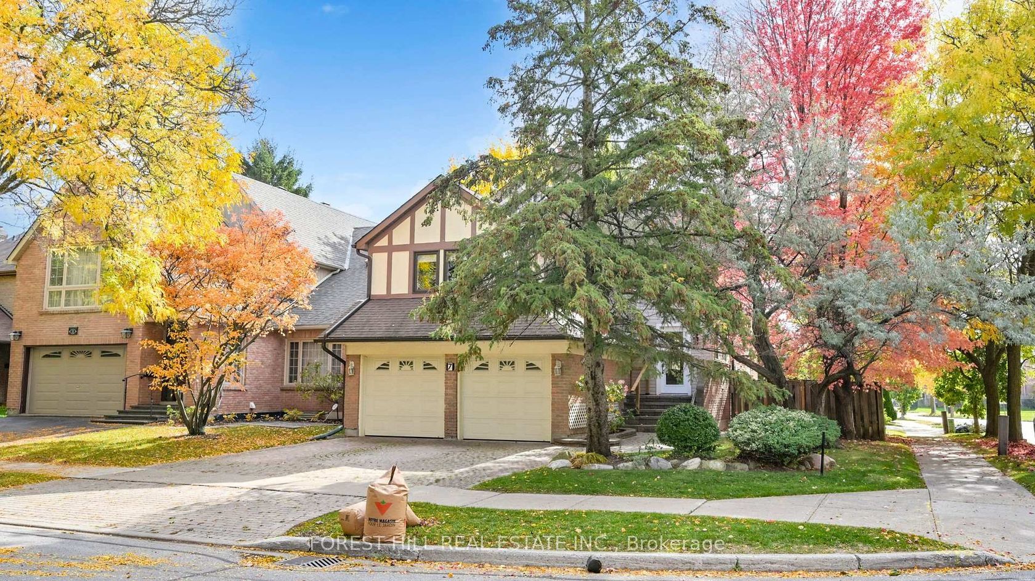About this Detached in Brownridge
Great opportunity to own a Bright & Spacious Detached Home Located In Quiet Cres In Sought After Established Brownridge Community* one of Vaughan's most popular neighborhoods. This spacious 2-storey house offers 3 bedrooms + 4 Bath and plenty of room for the whole family. The bright and open layout features crown moulding, pot lights, and quality finishes throughout. The modern kitchen includes stainless steel appliances, a centre island, and granite countertops, perfect for …cooking and entertaining. The finished basement provides extra living space that can be used as a playroom, office, or recreation area. Sitting on a large 29x137 ft lot, this home is just minutes to Promenade Mall, parks, schools, community centre, public transit, and major highways. A great mix of comfort, style, and convenience. Don't miss it!
Listed by CENTURY 21 HERITAGE GROUP LTD..
Great opportunity to own a Bright & Spacious Detached Home Located In Quiet Cres In Sought After Established Brownridge Community* one of Vaughan's most popular neighborhoods. This spacious 2-storey house offers 3 bedrooms + 4 Bath and plenty of room for the whole family. The bright and open layout features crown moulding, pot lights, and quality finishes throughout. The modern kitchen includes stainless steel appliances, a centre island, and granite countertops, perfect for cooking and entertaining. The finished basement provides extra living space that can be used as a playroom, office, or recreation area. Sitting on a large 29x137 ft lot, this home is just minutes to Promenade Mall, parks, schools, community centre, public transit, and major highways. A great mix of comfort, style, and convenience. Don't miss it!
Listed by CENTURY 21 HERITAGE GROUP LTD..
 Brought to you by your friendly REALTORS® through the MLS® System, courtesy of Brixwork for your convenience.
Brought to you by your friendly REALTORS® through the MLS® System, courtesy of Brixwork for your convenience.
Disclaimer: This representation is based in whole or in part on data generated by the Brampton Real Estate Board, Durham Region Association of REALTORS®, Mississauga Real Estate Board, The Oakville, Milton and District Real Estate Board and the Toronto Real Estate Board which assumes no responsibility for its accuracy.
More Details
- MLS®: N12494038
- Bedrooms: 3
- Bathrooms: 4
- Type: Detached
- Square Feet: 1,500 sqft
- Lot Size: 4,050 sqft
- Frontage: 29.53 ft
- Depth: 137.14 ft
- Taxes: $5,568 (2025)
- Parking: 6 Attached
- Basement: Finished
- Style: 2-Storey
