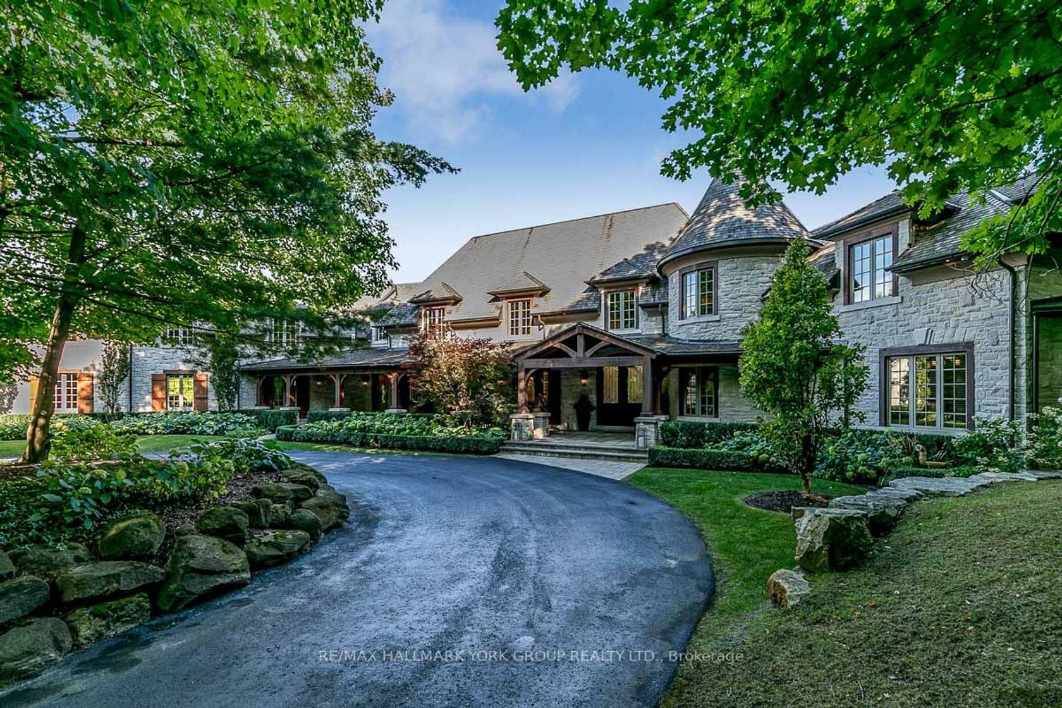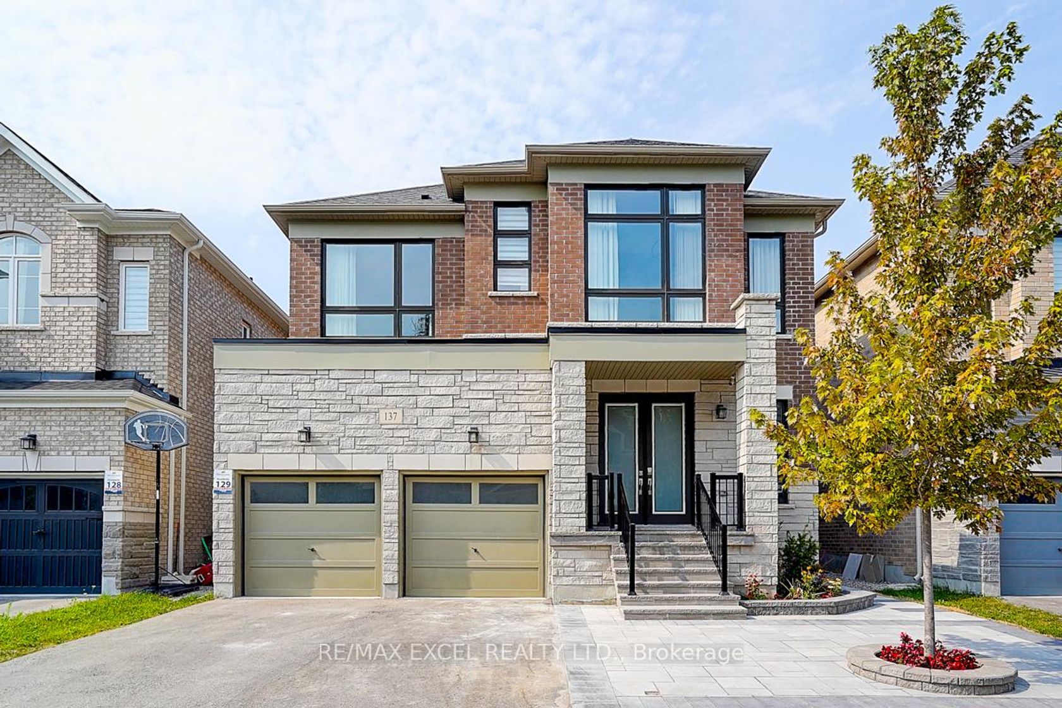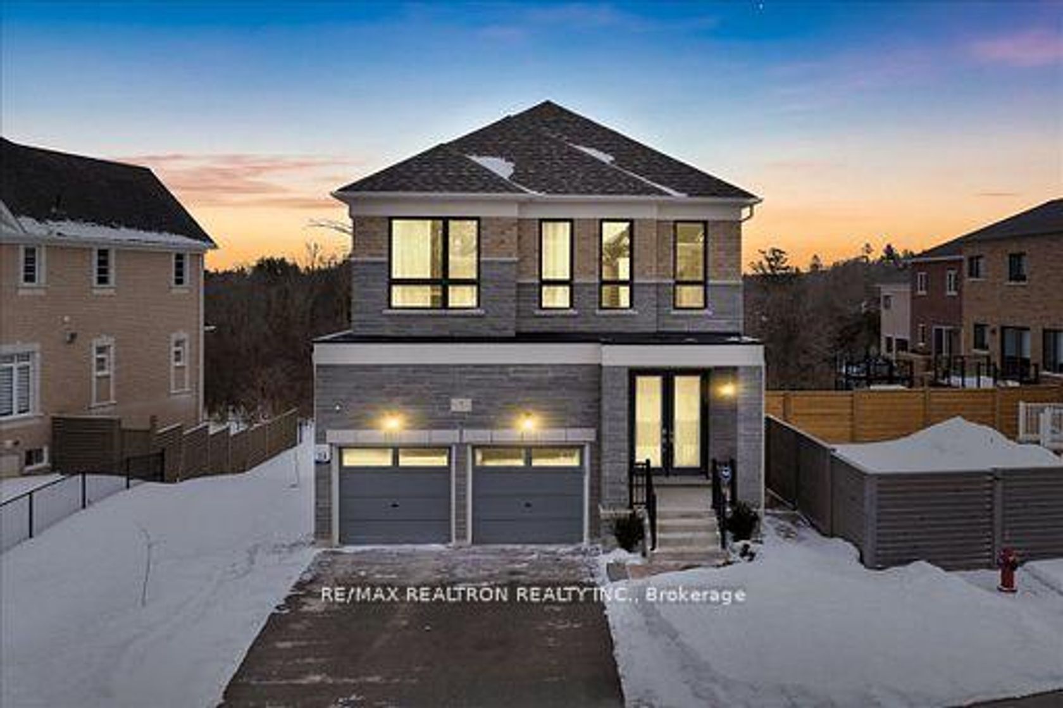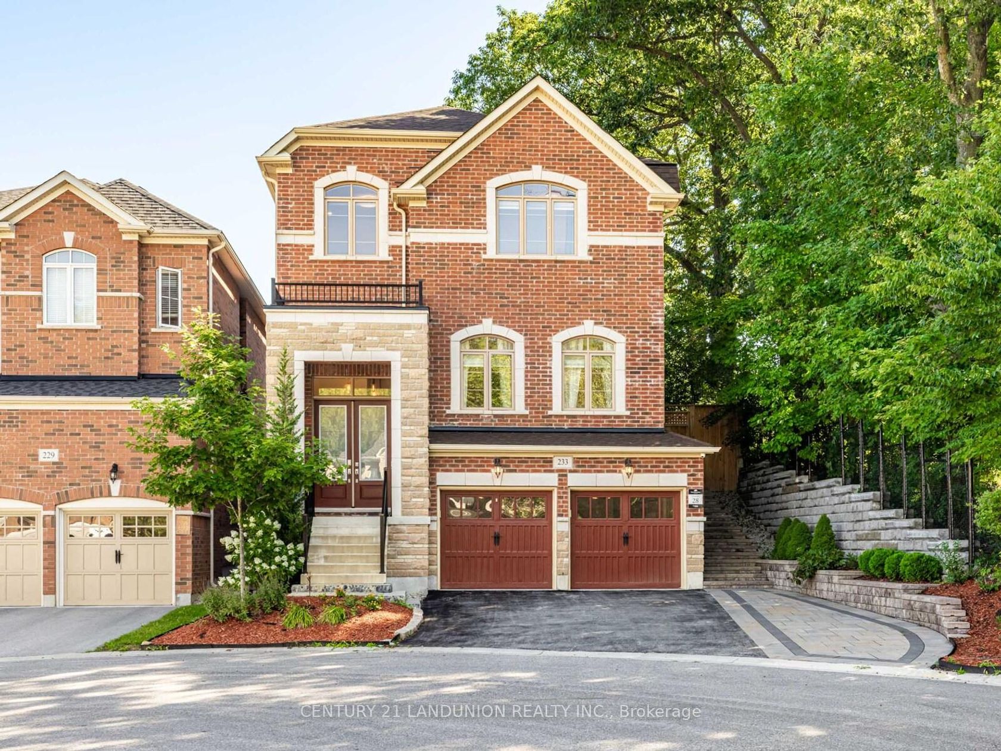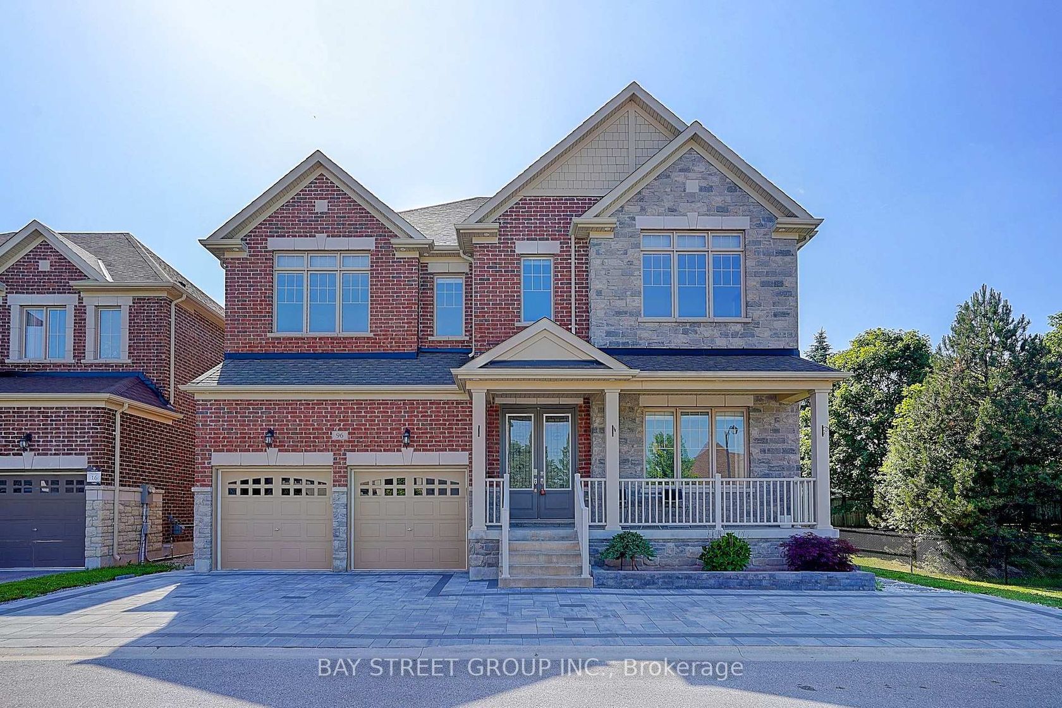About this Detached in Aurora Estates
ABSOLUTELY STUNNING! This Brand-New "Green" and "Smart" executive residence sits proudly on a spectacular Cul-De-Sac Lot, backing and siding onto Serene Conservation Land and Golf Course in the prestigious ROYAL HILL COMMUNITY - an exclusive enclave of just 27 luxury homes surrounded by private walking trails in sought-after South Aurora. No Neighbors on the Back, Side, or Front - TOTAL PRIVACY! An architectural masterpiece featuring 10-ft ceilings on the main floor, 9-ft cei…lings on the second, rich hardwood and porcelain floors, and a striking oak staircase with sleek metal pickets. The open-concept layout is filled with natural light from expansive windows. The chef-inspired kitchen showcases quartz countertops, an oversized island with breakfast bar, extended soft-close cabinetry, a modern backsplash, and a fully integrated premium appliance package including Sub-Zero fridge, ASKO dishwasher, 36" Wolf 6-burner gas range, 30" Wolf microwave, and 36" Wolf exhaust hood fan. Equipped with central air conditioning, rough-in central vacuum, and BBQ gas line. TARION Warranty included. The elegant family room offers a gas fireplace and walk-out to the backyard, while formal living and dining rooms feature coffered ceilings and a second gas fireplace - ideal for entertaining. Upstairs, the primary suite impresses with a detailed ceiling, His-And-Hers Custom Walk-In Closets with built-ins, and a spa-style ensuite complete with heated floors, freestanding tub, and glass-enclosed shower. Spacious secondary bedrooms feature large closets and private or semi-ensuite baths. Convenient second-floor laundry adds practicality. The walk-out basement is fully insulated and ready for customization, complete with rough-ins for a wet bar, 3-piece bath, and laundry. Smart home systems and energy-efficient features are seamlessly integrated throughout. Located just minutes from Yonge Street, GO Transit, top-rated schools, parks, trails, and major highways.
Listed by ROYAL LEPAGE TERREQUITY CAPITAL REALTY.
ABSOLUTELY STUNNING! This Brand-New "Green" and "Smart" executive residence sits proudly on a spectacular Cul-De-Sac Lot, backing and siding onto Serene Conservation Land and Golf Course in the prestigious ROYAL HILL COMMUNITY - an exclusive enclave of just 27 luxury homes surrounded by private walking trails in sought-after South Aurora. No Neighbors on the Back, Side, or Front - TOTAL PRIVACY! An architectural masterpiece featuring 10-ft ceilings on the main floor, 9-ft ceilings on the second, rich hardwood and porcelain floors, and a striking oak staircase with sleek metal pickets. The open-concept layout is filled with natural light from expansive windows. The chef-inspired kitchen showcases quartz countertops, an oversized island with breakfast bar, extended soft-close cabinetry, a modern backsplash, and a fully integrated premium appliance package including Sub-Zero fridge, ASKO dishwasher, 36" Wolf 6-burner gas range, 30" Wolf microwave, and 36" Wolf exhaust hood fan. Equipped with central air conditioning, rough-in central vacuum, and BBQ gas line. TARION Warranty included. The elegant family room offers a gas fireplace and walk-out to the backyard, while formal living and dining rooms feature coffered ceilings and a second gas fireplace - ideal for entertaining. Upstairs, the primary suite impresses with a detailed ceiling, His-And-Hers Custom Walk-In Closets with built-ins, and a spa-style ensuite complete with heated floors, freestanding tub, and glass-enclosed shower. Spacious secondary bedrooms feature large closets and private or semi-ensuite baths. Convenient second-floor laundry adds practicality. The walk-out basement is fully insulated and ready for customization, complete with rough-ins for a wet bar, 3-piece bath, and laundry. Smart home systems and energy-efficient features are seamlessly integrated throughout. Located just minutes from Yonge Street, GO Transit, top-rated schools, parks, trails, and major highways.
Listed by ROYAL LEPAGE TERREQUITY CAPITAL REALTY.
 Brought to you by your friendly REALTORS® through the MLS® System, courtesy of Brixwork for your convenience.
Brought to you by your friendly REALTORS® through the MLS® System, courtesy of Brixwork for your convenience.
Disclaimer: This representation is based in whole or in part on data generated by the Brampton Real Estate Board, Durham Region Association of REALTORS®, Mississauga Real Estate Board, The Oakville, Milton and District Real Estate Board and the Toronto Real Estate Board which assumes no responsibility for its accuracy.
More Details
- MLS®: N12491552
- Bedrooms: 4
- Bathrooms: 4
- Type: Detached
- Square Feet: 3,000 sqft
- Lot Size: 450 sqft
- Frontage: 14.93 ft
- Depth: 95.00 ft
- Taxes: $11,036.75 (2025)
- Parking: 4 Built-In
- View: Forest, Golf Course, Trees/Woods
- Basement: Full, Walk-Out
- Year Built: 2025
- Style: 2-Storey


















































