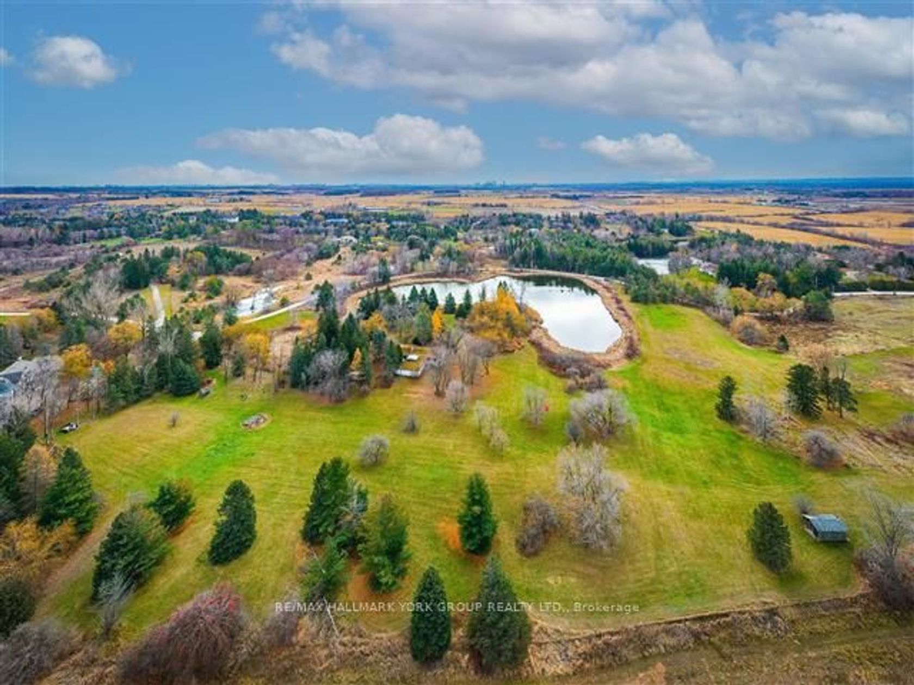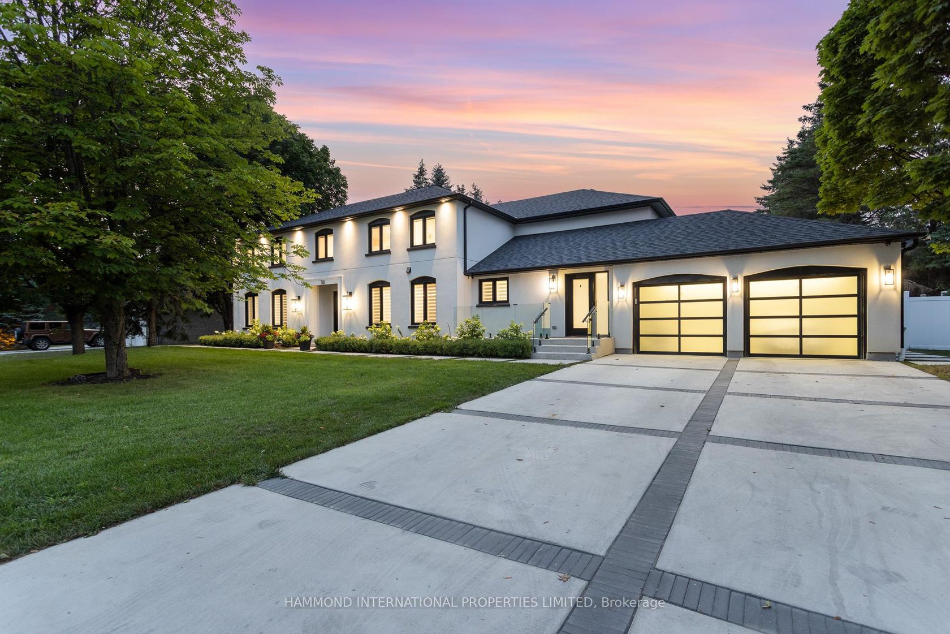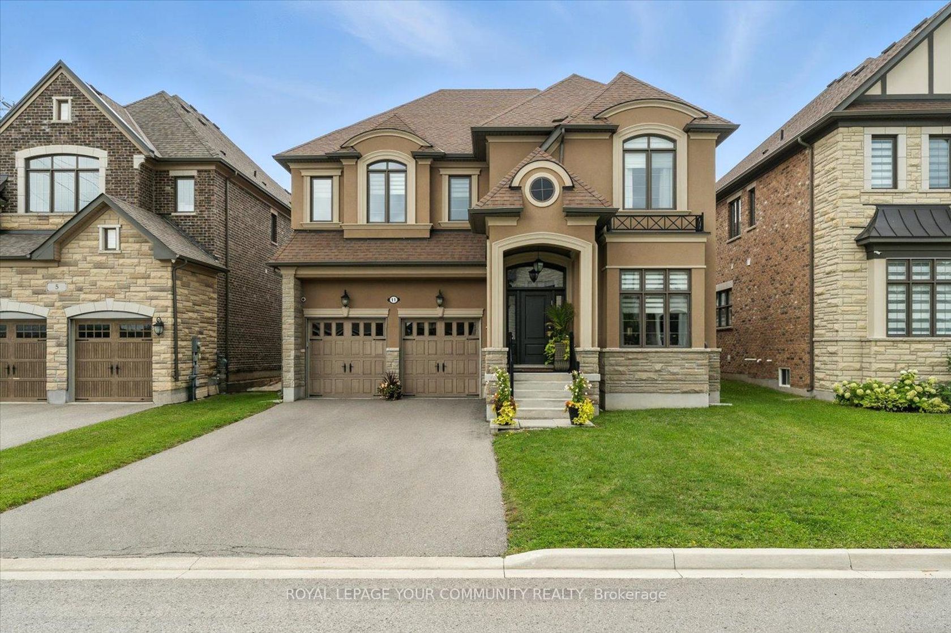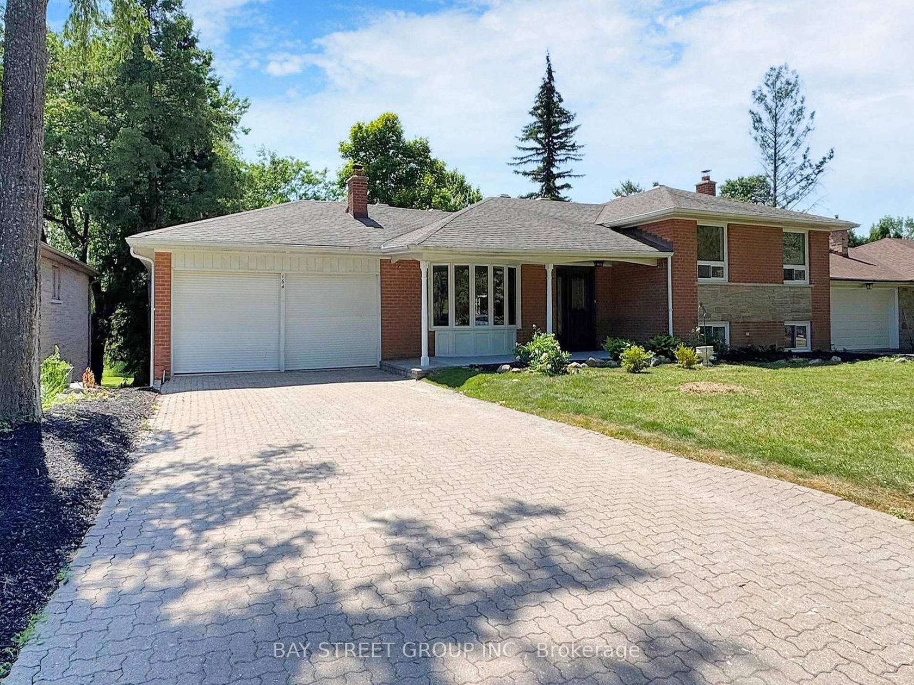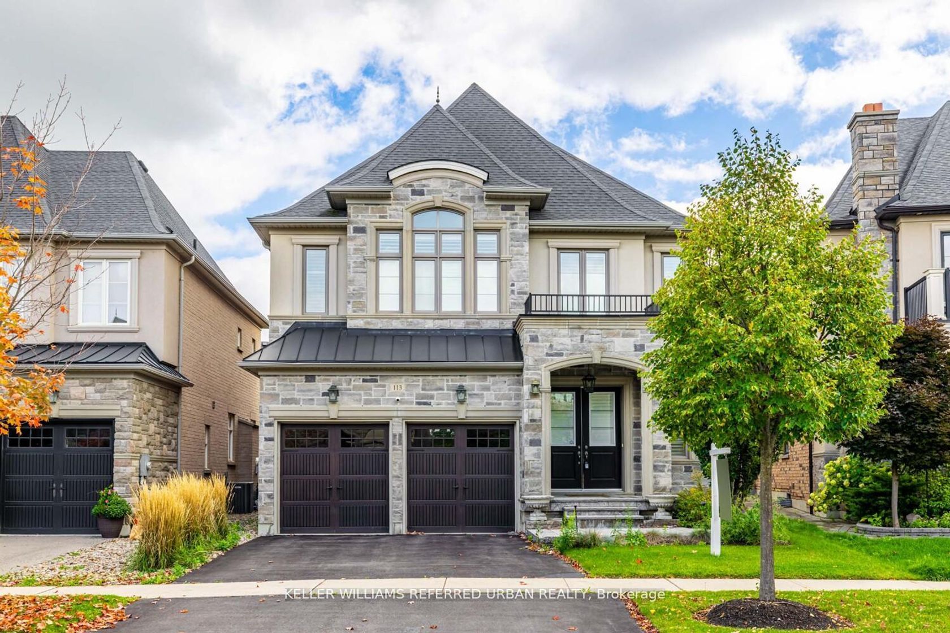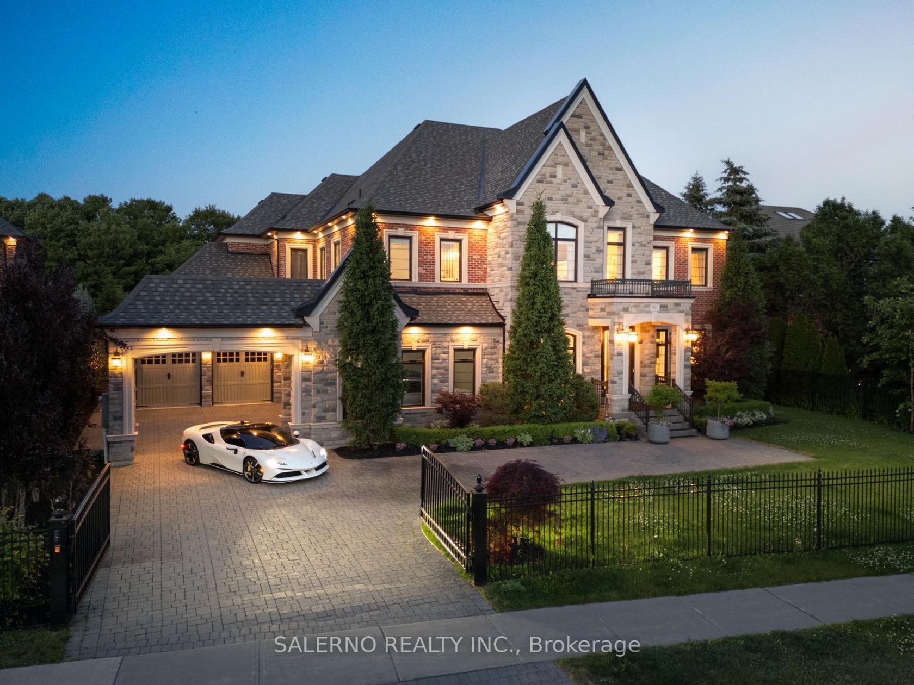About this Detached in King City
Welcome To This Hidden Gem In King City: A Refined Contemporary Residence Built In 2018, Sitting On A 73 114 Corner Lot In One Of The Area's Most Coveted Pockets. Featuring Five Bedrooms And Six Bathrooms Across Approximately 5,000 Sq Ft Of Above-Grade Living Space, The Main Floor Offers A Beautifully Open Layout With An Oversized Chef's Kitchen With Large Centre Island, Pantry And Premium Finishes Flowing Seamlessly Into The Dining And Family Rooms, Perfect For Entertaining… Or Everyday Living. The Main Floor Bedroom With Ensuite Has Been Converted Into A Private Home Office. Upstairs Are Four Well-Appointed Bedrooms Each With Their Own Ensuite, Ideal For Multi-Generational Living. Located Steps To Prestigious Villanova College, This Home Combines Sophistication, Location And Family-Friendly Design In One Exceptional Package.
Listed by SALERNO REALTY INC..
Welcome To This Hidden Gem In King City: A Refined Contemporary Residence Built In 2018, Sitting On A 73 114 Corner Lot In One Of The Area's Most Coveted Pockets. Featuring Five Bedrooms And Six Bathrooms Across Approximately 5,000 Sq Ft Of Above-Grade Living Space, The Main Floor Offers A Beautifully Open Layout With An Oversized Chef's Kitchen With Large Centre Island, Pantry And Premium Finishes Flowing Seamlessly Into The Dining And Family Rooms, Perfect For Entertaining Or Everyday Living. The Main Floor Bedroom With Ensuite Has Been Converted Into A Private Home Office. Upstairs Are Four Well-Appointed Bedrooms Each With Their Own Ensuite, Ideal For Multi-Generational Living. Located Steps To Prestigious Villanova College, This Home Combines Sophistication, Location And Family-Friendly Design In One Exceptional Package.
Listed by SALERNO REALTY INC..
 Brought to you by your friendly REALTORS® through the MLS® System, courtesy of Brixwork for your convenience.
Brought to you by your friendly REALTORS® through the MLS® System, courtesy of Brixwork for your convenience.
Disclaimer: This representation is based in whole or in part on data generated by the Brampton Real Estate Board, Durham Region Association of REALTORS®, Mississauga Real Estate Board, The Oakville, Milton and District Real Estate Board and the Toronto Real Estate Board which assumes no responsibility for its accuracy.
More Details
- MLS®: N12490376
- Bedrooms: 5
- Bathrooms: 6
- Type: Detached
- Square Feet: 5,000 sqft
- Lot Size: 8,489 sqft
- Frontage: 73.86 ft
- Depth: 114.93 ft
- Taxes: $17,164 (2025)
- Parking: 8 Built-In
- Basement: Full, Unfinished
- Style: 2-Storey
More About King City, King
lattitude: 43.9450672
longitude: -79.5395716
L7B 0P5



















































