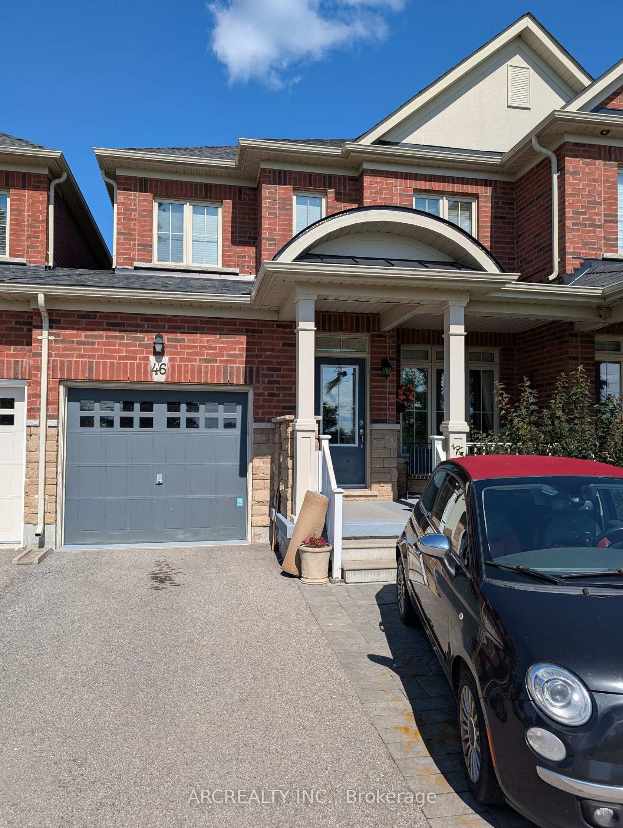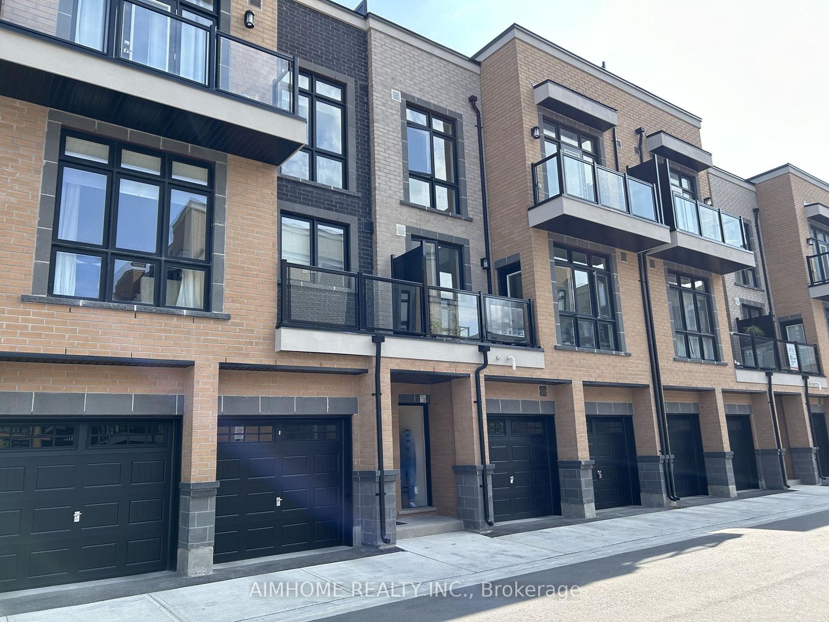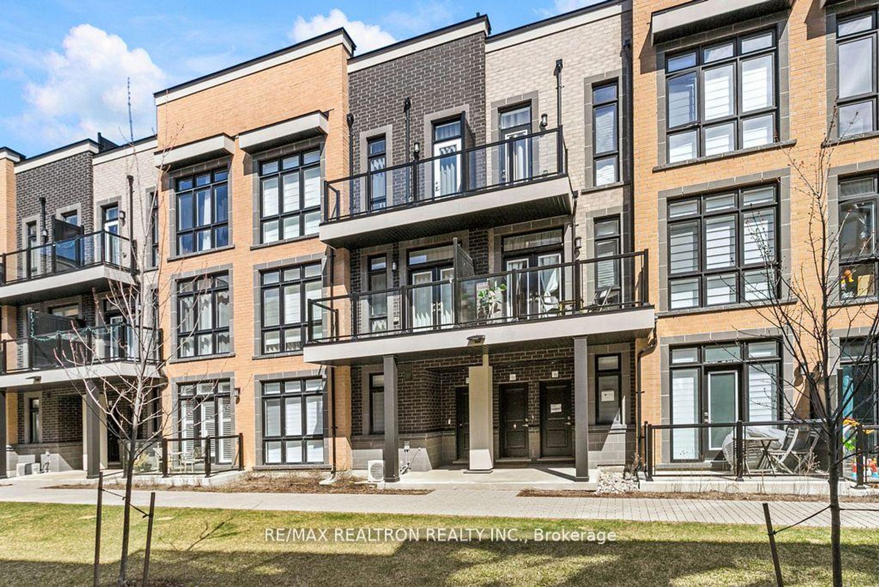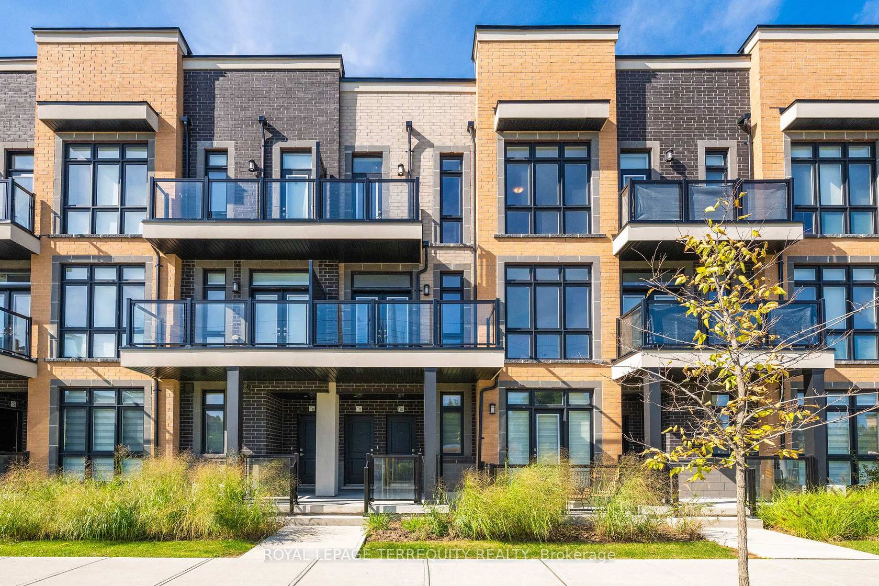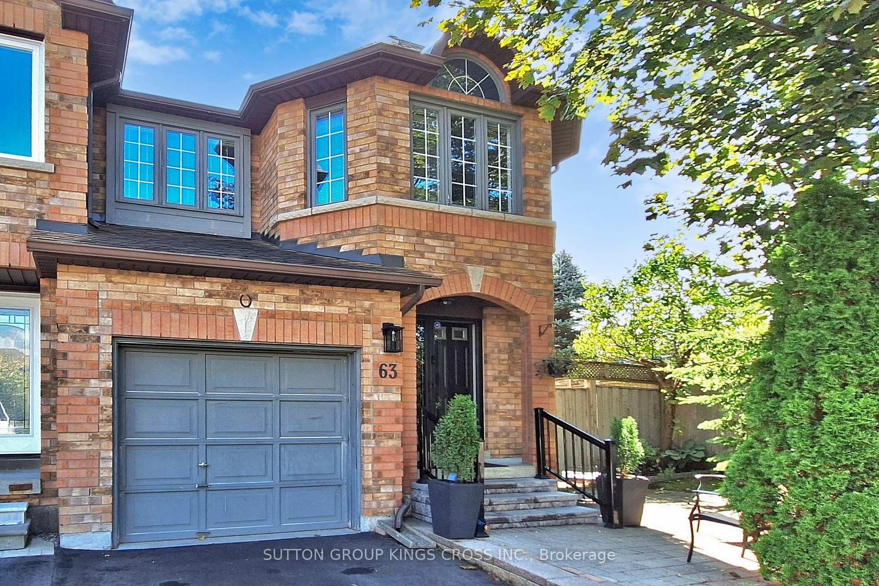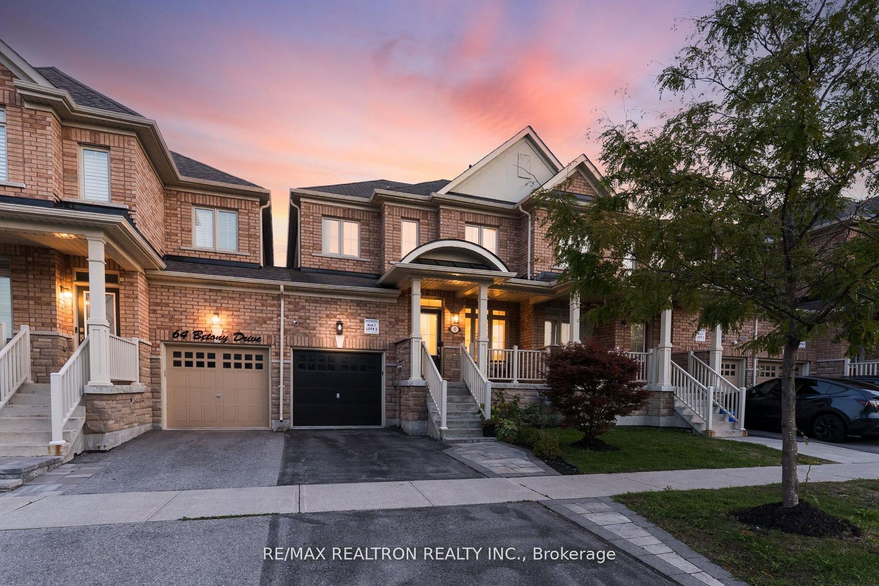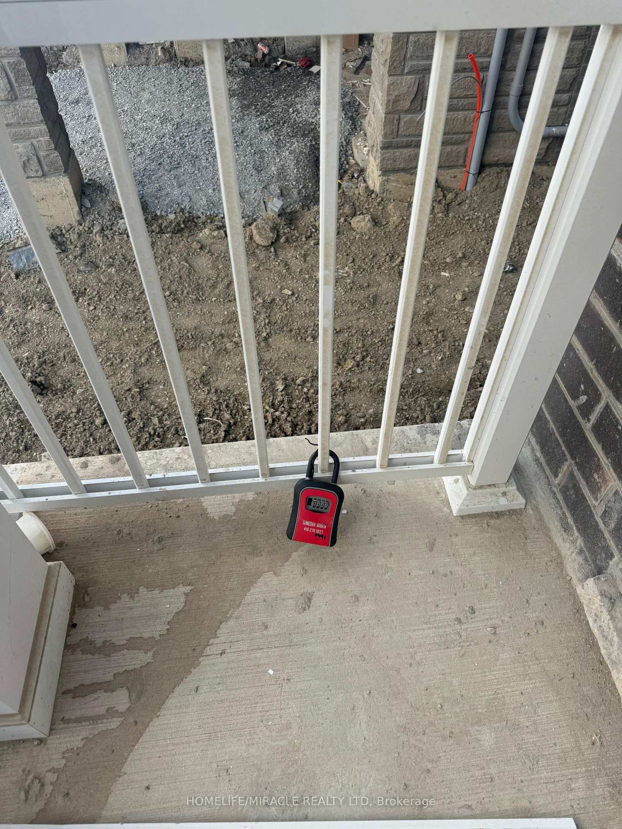About this Townhouse in Oak Ridges
dare to compare, Freehold 2 story Townhouse, clean and well maintained, very bright illuminated by an abundance of natural sunlight, main floor boasts an open concept layout, 18" vaulted ceilings at the foyer and stair case, renovated and upgraded kitchen with granite counter, tall cabinets and pantry, spacious breakfast area, oak staircase, pot lights, H/W floor throughout, new roof (2022}, tastefully landscaped backyard with patio area, direct access thru garage to …the backyard, HWT is owned, walking distance to schools, nature trails & public transit, worry free- just move in and enjoy!!!
Listed by HOMELIFE FRONTIER REALTY INC..
dare to compare, Freehold 2 story Townhouse, clean and well maintained, very bright illuminated by an abundance of natural sunlight, main floor boasts an open concept layout, 18" vaulted ceilings at the foyer and stair case, renovated and upgraded kitchen with granite counter, tall cabinets and pantry, spacious breakfast area, oak staircase, pot lights, H/W floor throughout, new roof (2022}, tastefully landscaped backyard with patio area, direct access thru garage to the backyard, HWT is owned, walking distance to schools, nature trails & public transit, worry free- just move in and enjoy!!!
Listed by HOMELIFE FRONTIER REALTY INC..
 Brought to you by your friendly REALTORS® through the MLS® System, courtesy of Brixwork for your convenience.
Brought to you by your friendly REALTORS® through the MLS® System, courtesy of Brixwork for your convenience.
Disclaimer: This representation is based in whole or in part on data generated by the Brampton Real Estate Board, Durham Region Association of REALTORS®, Mississauga Real Estate Board, The Oakville, Milton and District Real Estate Board and the Toronto Real Estate Board which assumes no responsibility for its accuracy.
More Details
- MLS®: N12490326
- Bedrooms: 3
- Bathrooms: 3
- Type: Townhouse
- Building: 4 Riel Drive, Richmond Hill
- Square Feet: 1,500 sqft
- Lot Size: 2,180 sqft
- Frontage: 24.61 ft
- Depth: 88.58 ft
- Taxes: $4,385.20 (2025)
- Parking: 2 Built-In
- Basement: Full
- Style: 2-Storey


















