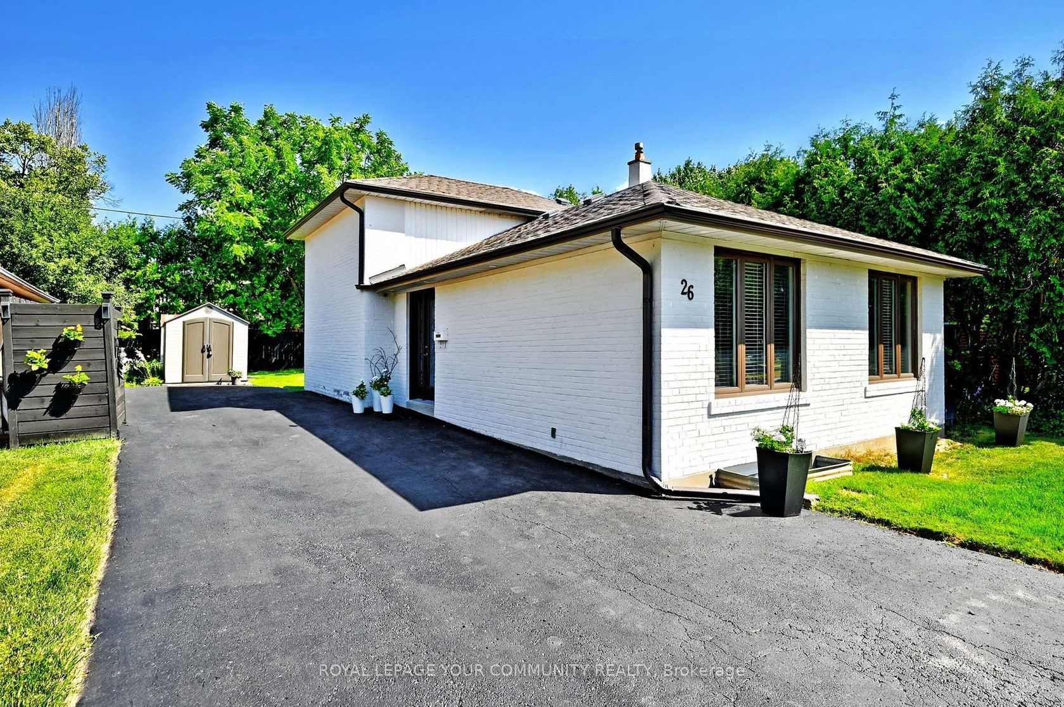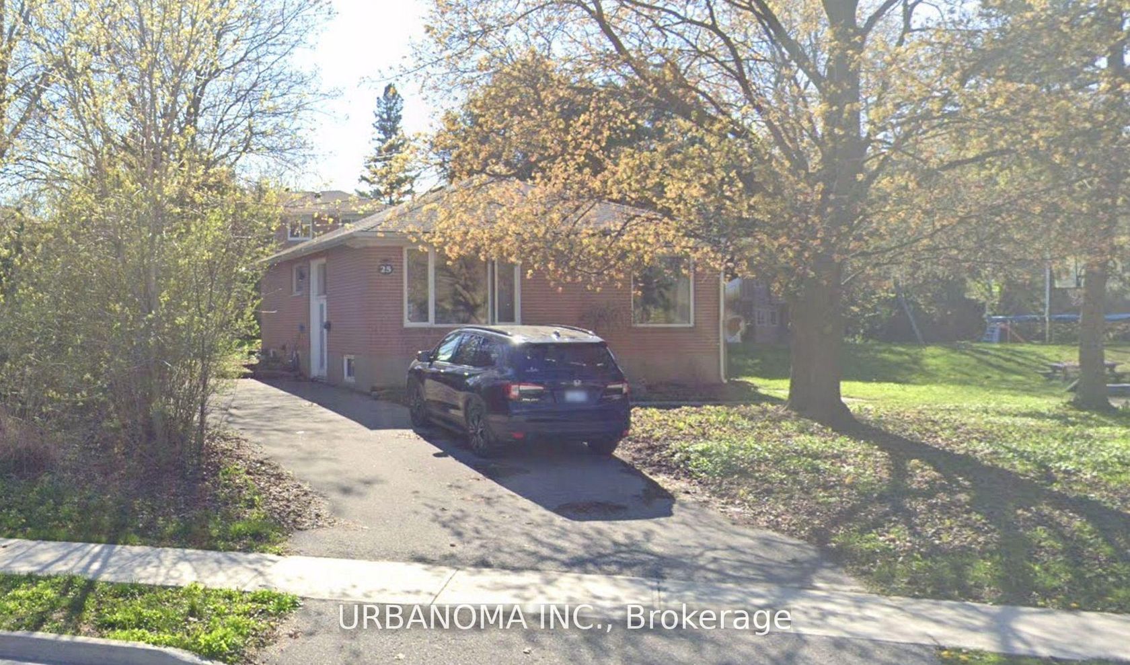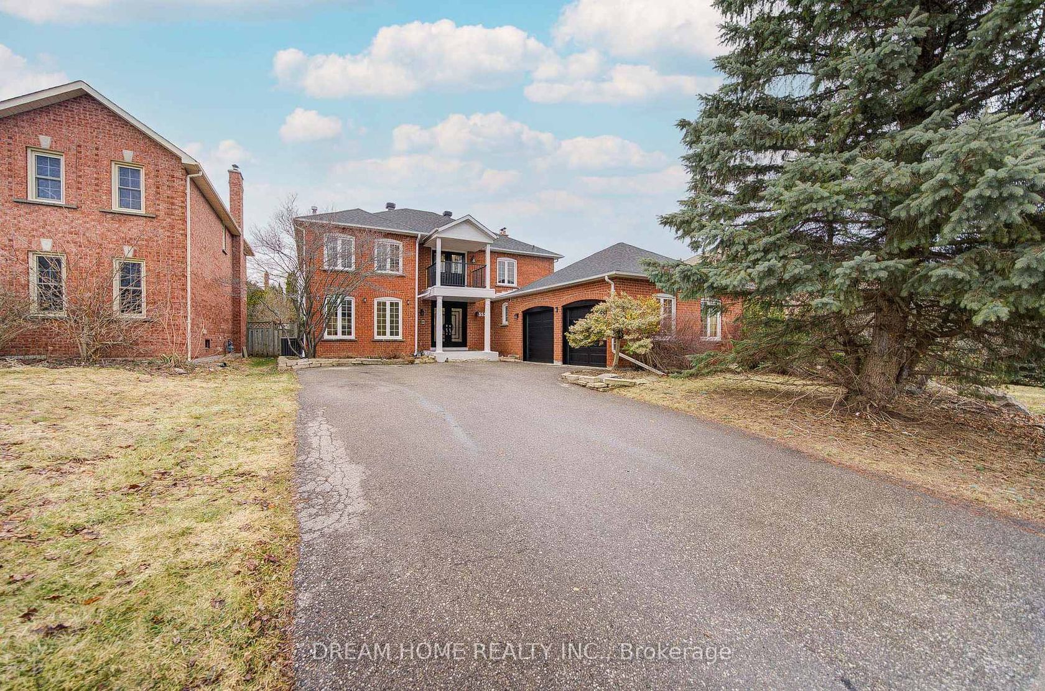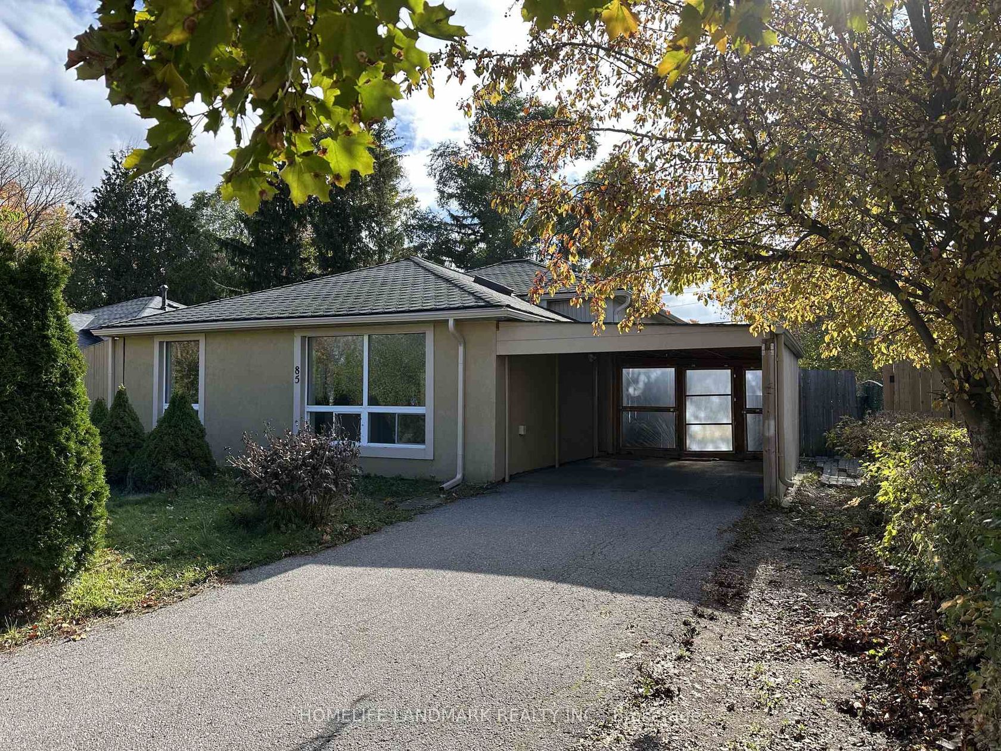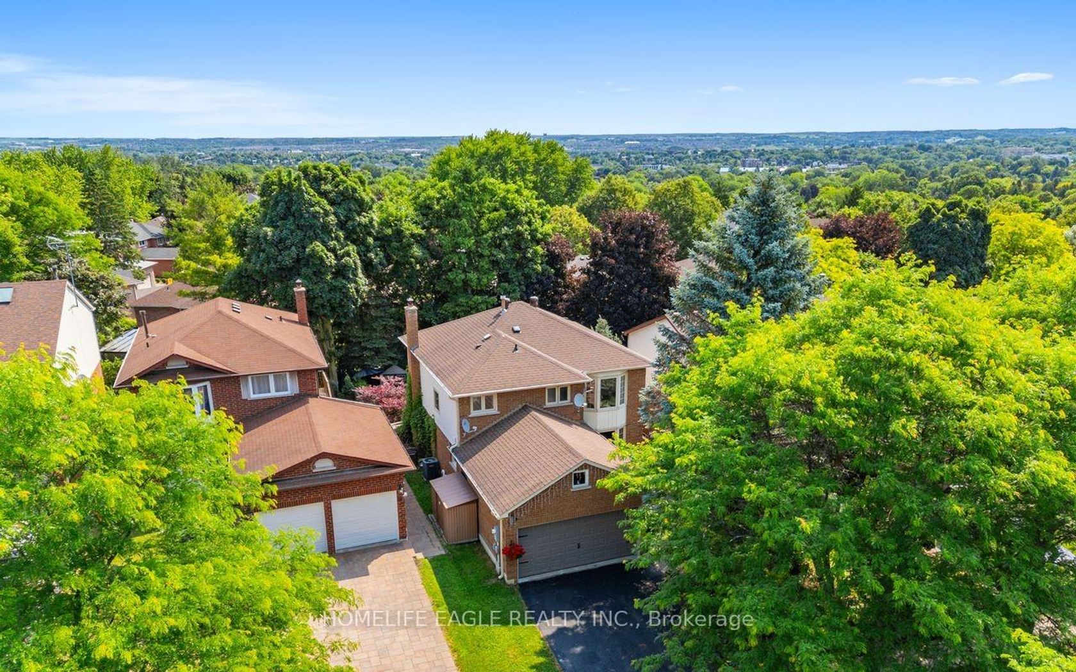About this Detached in Aurora Heights
The Price is Right! Don't Miss This Great Opportunity to own this fully detached home. Welcome to this bright and spacious family residence, in one of Aurora's most desirable neighbourhoods. This property features 3 generous bedrooms, 2 full bathrooms, and a finished basement with a rec room, full bath, and cold room for extra storage.The eat-in kitchen includes stainless steel appliances, a pantry, and a walkout access to a side deck overlooking a private, fully fenced backy…ard with no neighbours behind, complete with an above-ground pool and an additional deck - perfect for entertaining. The living and dining areas are open and inviting, with a stylish accent wall and plenty of natural light. The home has a double attached garage and 200-amp service . Conveniently located in a family friendly neighbourhood, close to schools, shopping, parks, trails, and major highways.
Listed by ROYAL LEPAGE CONNECT REALTY.
The Price is Right! Don't Miss This Great Opportunity to own this fully detached home. Welcome to this bright and spacious family residence, in one of Aurora's most desirable neighbourhoods. This property features 3 generous bedrooms, 2 full bathrooms, and a finished basement with a rec room, full bath, and cold room for extra storage.The eat-in kitchen includes stainless steel appliances, a pantry, and a walkout access to a side deck overlooking a private, fully fenced backyard with no neighbours behind, complete with an above-ground pool and an additional deck - perfect for entertaining. The living and dining areas are open and inviting, with a stylish accent wall and plenty of natural light. The home has a double attached garage and 200-amp service . Conveniently located in a family friendly neighbourhood, close to schools, shopping, parks, trails, and major highways.
Listed by ROYAL LEPAGE CONNECT REALTY.
 Brought to you by your friendly REALTORS® through the MLS® System, courtesy of Brixwork for your convenience.
Brought to you by your friendly REALTORS® through the MLS® System, courtesy of Brixwork for your convenience.
Disclaimer: This representation is based in whole or in part on data generated by the Brampton Real Estate Board, Durham Region Association of REALTORS®, Mississauga Real Estate Board, The Oakville, Milton and District Real Estate Board and the Toronto Real Estate Board which assumes no responsibility for its accuracy.
More Details
- MLS®: N12489550
- Bedrooms: 3
- Bathrooms: 2
- Type: Detached
- Square Feet: 1,100 sqft
- Lot Size: 3,525 sqft
- Frontage: 35.11 ft
- Depth: 100.40 ft
- Taxes: $4,766 (2025)
- Parking: 4 Attached
- Basement: Finished
- Style: 2-Storey





















































