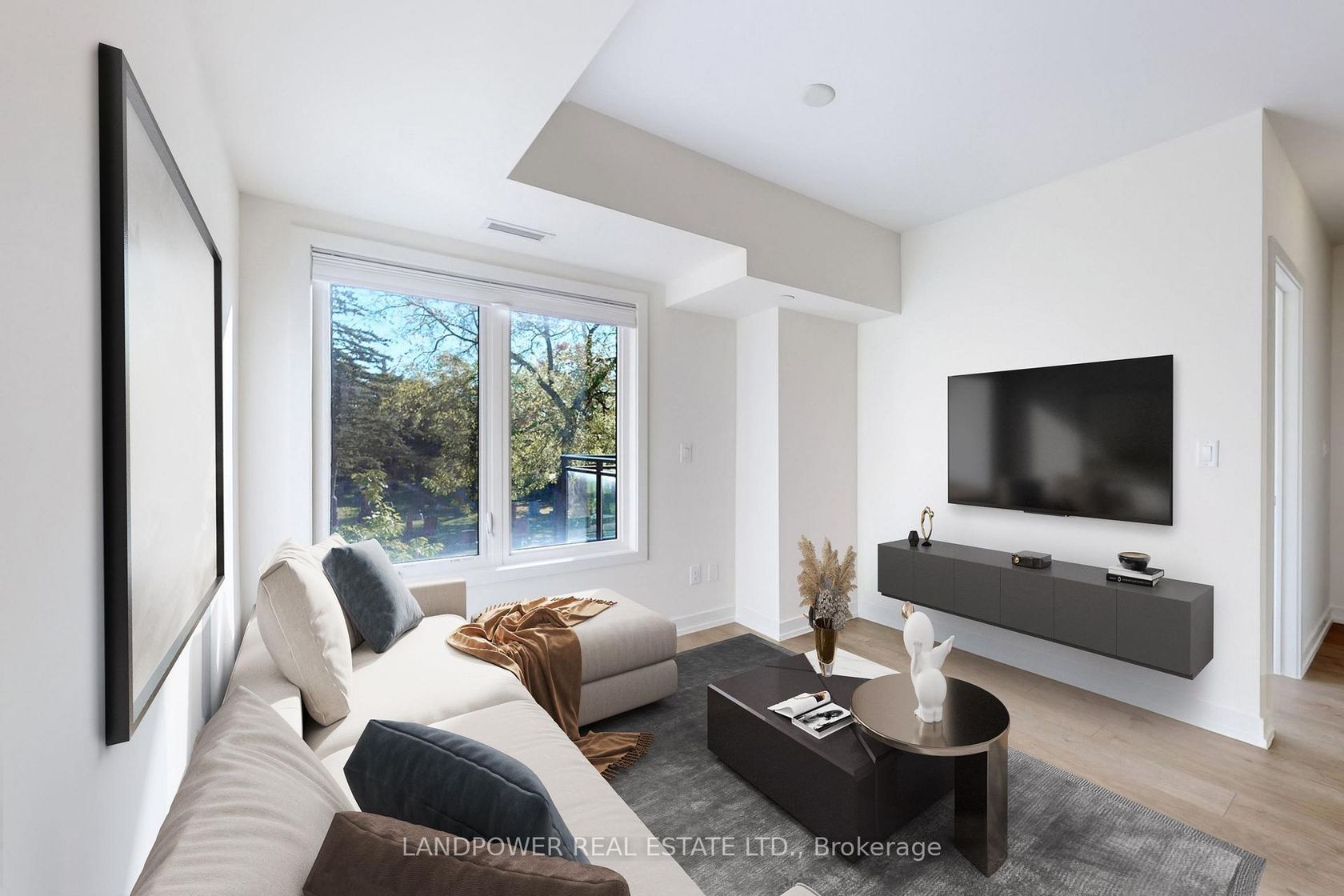About this Townhouse in Mill Pond
Spacious End Unit [Like Semi] With Four [4] Bed-Rooms in a private enclave near Mackenzie Health Centre. Approx. 2,034 sq. ft. above grade + finished basement with fireplace and direct garage access. Features 4 bedrooms, 9-ft main floor ceilings, hardwood throughout, Bright kitchen with Juliette balcony and BBQ gas line. 4th bedroom with private balcony. Walk to Yonge St., shops, restaurants, library, and Performing Arts Centre. Close to transit, Hillcrest Mall, schools, …parks, trails. NOTE: Maintenance fees include water, lawn maintenance, snow removal from driveway/walkway, maintenance of windows and replacement of windows, replacement of shingles, maintenance of common elements and building insurance.
Listed by ROYAL LEPAGE TERREQUITY CAPITAL REALTY.
Spacious End Unit [Like Semi] With Four [4] Bed-Rooms in a private enclave near Mackenzie Health Centre. Approx. 2,034 sq. ft. above grade + finished basement with fireplace and direct garage access. Features 4 bedrooms, 9-ft main floor ceilings, hardwood throughout, Bright kitchen with Juliette balcony and BBQ gas line. 4th bedroom with private balcony. Walk to Yonge St., shops, restaurants, library, and Performing Arts Centre. Close to transit, Hillcrest Mall, schools, parks, trails. NOTE: Maintenance fees include water, lawn maintenance, snow removal from driveway/walkway, maintenance of windows and replacement of windows, replacement of shingles, maintenance of common elements and building insurance.
Listed by ROYAL LEPAGE TERREQUITY CAPITAL REALTY.
 Brought to you by your friendly REALTORS® through the MLS® System, courtesy of Brixwork for your convenience.
Brought to you by your friendly REALTORS® through the MLS® System, courtesy of Brixwork for your convenience.
Disclaimer: This representation is based in whole or in part on data generated by the Brampton Real Estate Board, Durham Region Association of REALTORS®, Mississauga Real Estate Board, The Oakville, Milton and District Real Estate Board and the Toronto Real Estate Board which assumes no responsibility for its accuracy.
More Details
- MLS®: N12487393
- Bedrooms: 4
- Bathrooms: 3
- Type: Townhouse
- Building: 38 Hunt Avenue, Richmond Hill
- Square Feet: 2,000 sqft
- Taxes: $3,714.53 (2025)
- Maintenance: $920.00
- Parking: 2 Built-In
- Storage: None
- Basement: Finished, Full
- Storeys: 1 storeys
- Style: 3-Storey











































