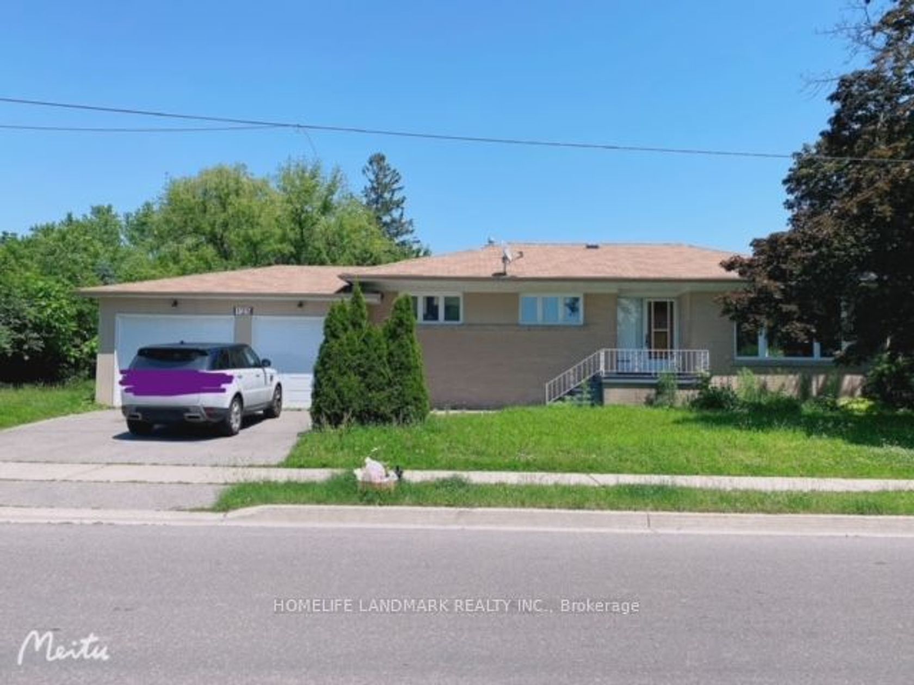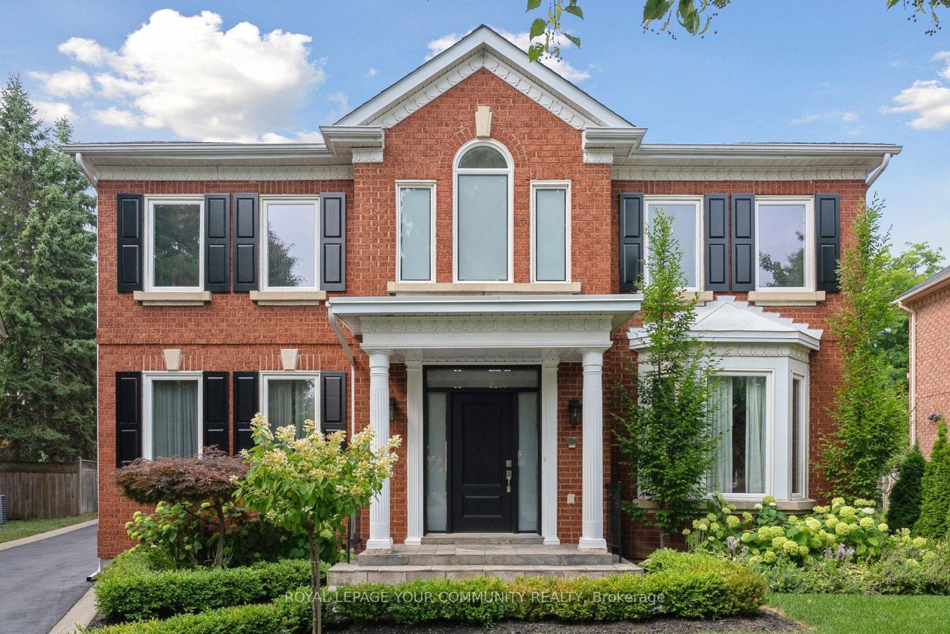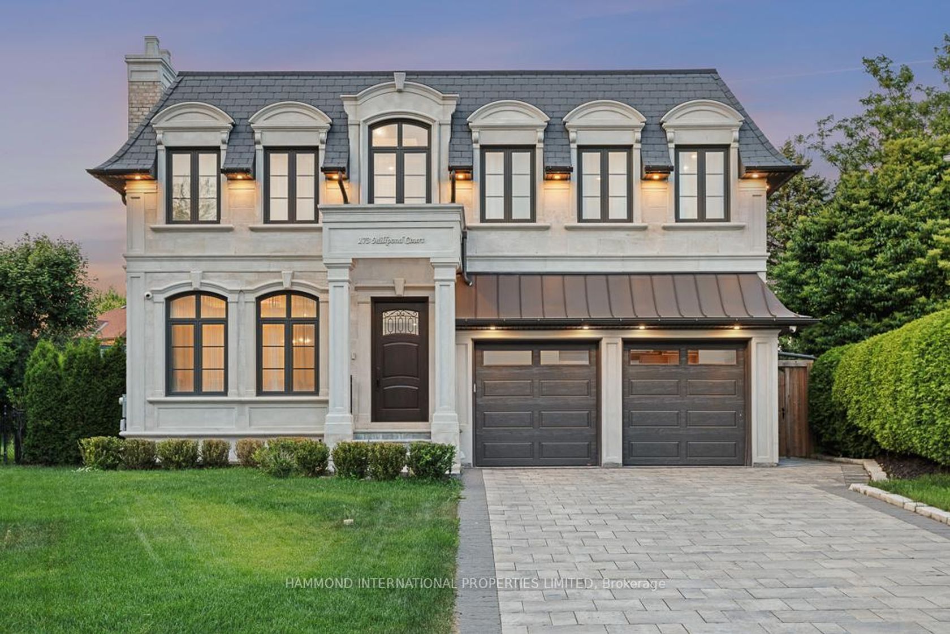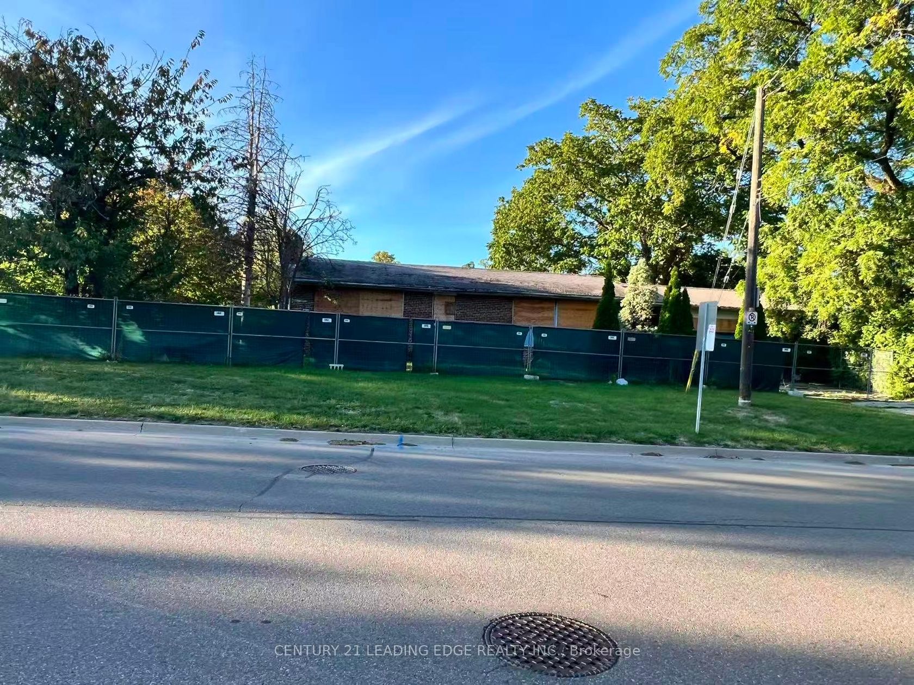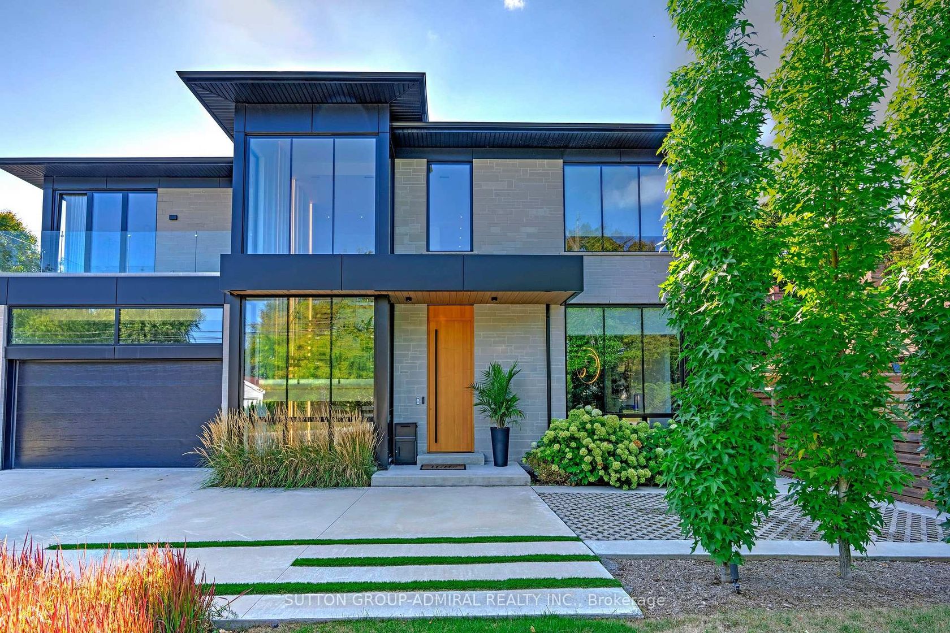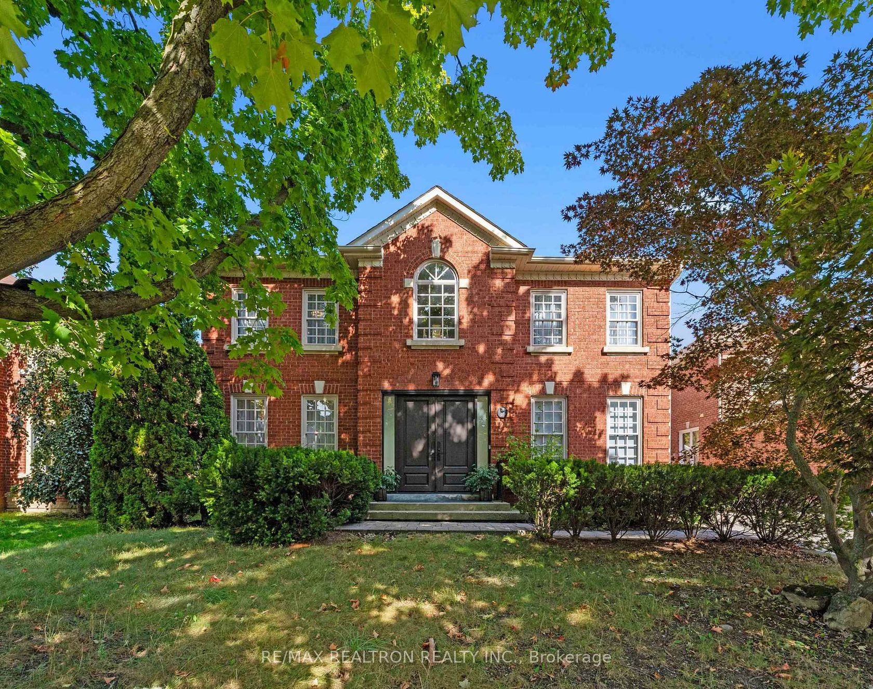About this Detached in Mill Pond
Welcome to 427 Mill St. No need to look any further. This home has a wonderful floor plan with spacious principal rooms. This house has just undergone many renovations in 2025. There is a brand new kitchen, including cabinet doors, quartz countertops and Italian porcelain tiles, as well as brand new stainless steel appliances. All new hardware throughout the home as well as new pot lights, and ELF'S. The home has been tastefully painted throughout. In a wonderful neighbourhoo…d just steps away from Pleasantville Public School and just a short walk to Mill Pond. A short drive away to many restaurants, plaza, Richmond Hill Family Arts Center. Transit system is steps away and can take you where you need to go.
Listed by RE/MAX REALTRON REALTY INC..
Welcome to 427 Mill St. No need to look any further. This home has a wonderful floor plan with spacious principal rooms. This house has just undergone many renovations in 2025. There is a brand new kitchen, including cabinet doors, quartz countertops and Italian porcelain tiles, as well as brand new stainless steel appliances. All new hardware throughout the home as well as new pot lights, and ELF'S. The home has been tastefully painted throughout. In a wonderful neighbourhood just steps away from Pleasantville Public School and just a short walk to Mill Pond. A short drive away to many restaurants, plaza, Richmond Hill Family Arts Center. Transit system is steps away and can take you where you need to go.
Listed by RE/MAX REALTRON REALTY INC..
 Brought to you by your friendly REALTORS® through the MLS® System, courtesy of Brixwork for your convenience.
Brought to you by your friendly REALTORS® through the MLS® System, courtesy of Brixwork for your convenience.
Disclaimer: This representation is based in whole or in part on data generated by the Brampton Real Estate Board, Durham Region Association of REALTORS®, Mississauga Real Estate Board, The Oakville, Milton and District Real Estate Board and the Toronto Real Estate Board which assumes no responsibility for its accuracy.
More Details
- MLS®: N12487240
- Bedrooms: 4
- Bathrooms: 5
- Type: Detached
- Square Feet: 2,500 sqft
- Lot Size: 6,155 sqft
- Frontage: 53.30 ft
- Depth: 115.47 ft
- Taxes: $8,017.42 (2024)
- Parking: 6 Attached
- Basement: Finished
- Style: 2-Storey

















































