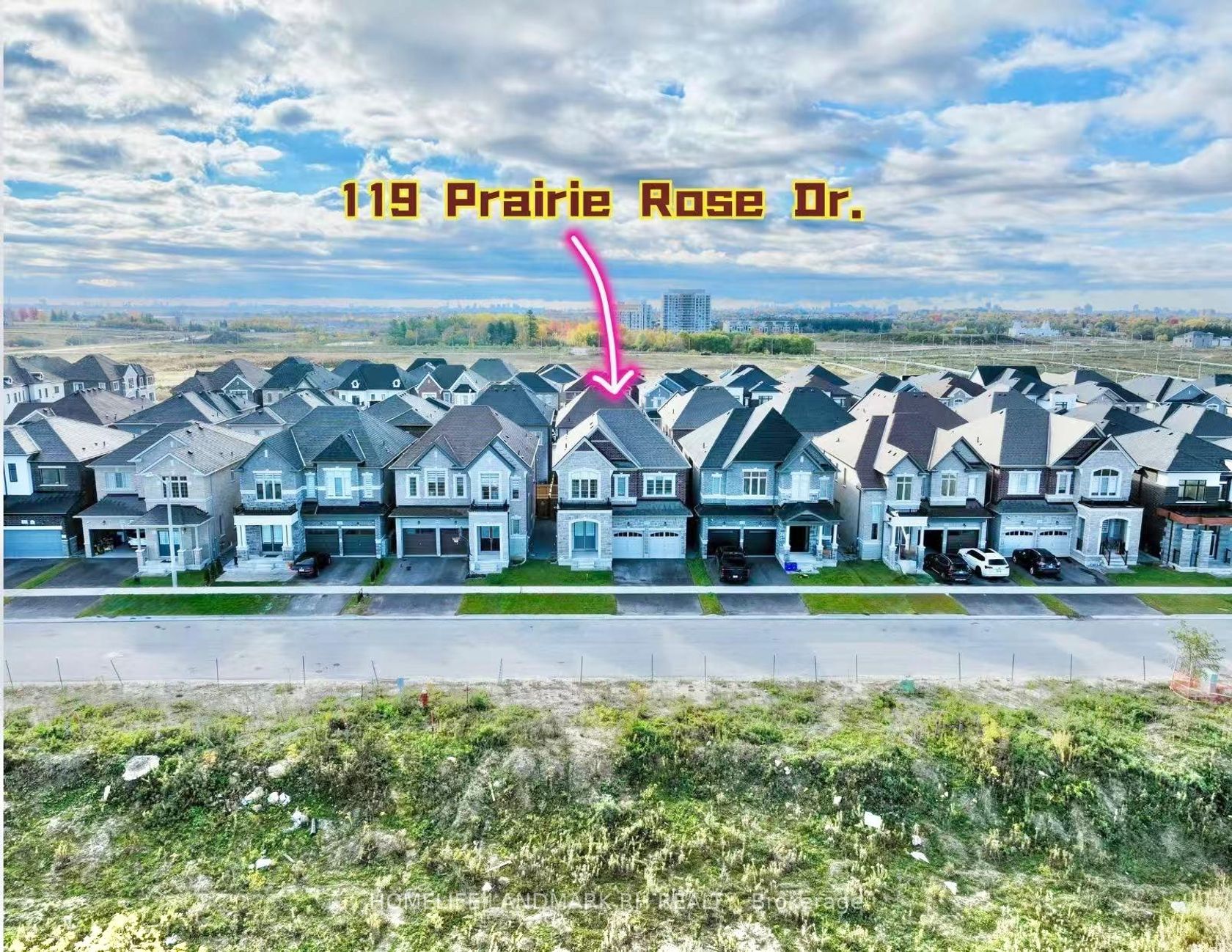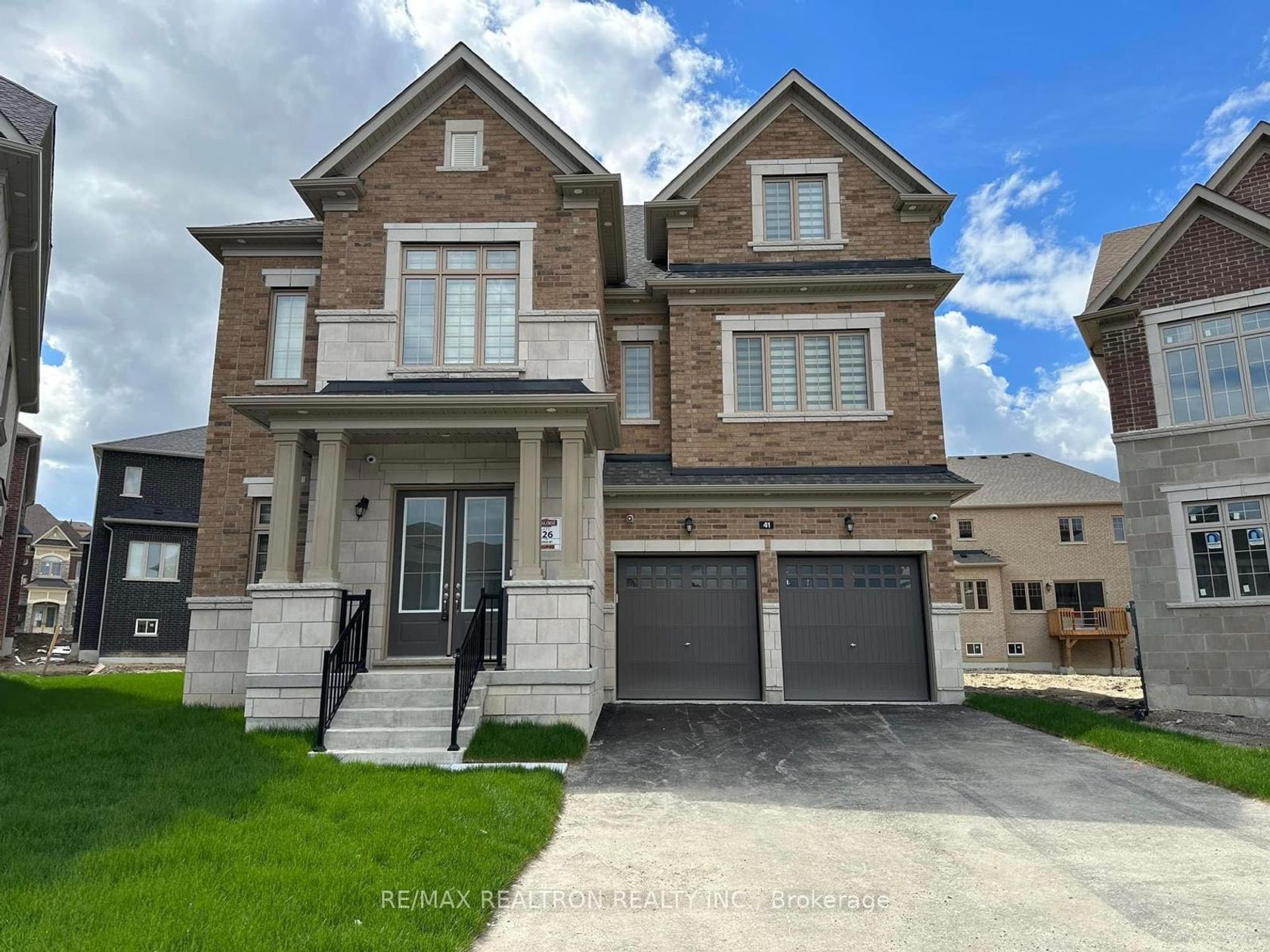About this Detached in Rural Richmond Hill
1.5 Yrs New Detached with 2 Car Garage in High Demand Richmond Hill. Direct Facing Ravine Lot. Brick & Stone Exterior with Covered Porch. 8' Double Front Door Entry w/ Glass Insert. 10' Smooth Ceiling & Hardwood Flooring On Main, 9' Ceiling & Laminate On the 2nd Floor. Open Concept Layout. Gourmet Kitchen w/ Large Center Island & Stainless Steel Appliances, Extended Cabinets & Quartz Countertop. Oak Staircase, Master w/Large Walk-In Closet, 5 Pcs En-Suite w/ Quartz Vanity T…op, Free standing Bath Tub & Frameless Glass Shower. The 2nd Master with 3pcs Ensuite & W/I Closet. Large Breakfast Area overlooking South Exposure Fenced Backyard. Partial Finished Walk-up Bsmt with 3Pcs Bath . Steps to park & Trail. Close To Supermarket, Shopping Plaza & Restaurants. Mins to Costco, Hwy 404 & Go Train.
Listed by HOMELIFE LANDMARK RH REALTY.
1.5 Yrs New Detached with 2 Car Garage in High Demand Richmond Hill. Direct Facing Ravine Lot. Brick & Stone Exterior with Covered Porch. 8' Double Front Door Entry w/ Glass Insert. 10' Smooth Ceiling & Hardwood Flooring On Main, 9' Ceiling & Laminate On the 2nd Floor. Open Concept Layout. Gourmet Kitchen w/ Large Center Island & Stainless Steel Appliances, Extended Cabinets & Quartz Countertop. Oak Staircase, Master w/Large Walk-In Closet, 5 Pcs En-Suite w/ Quartz Vanity Top, Free standing Bath Tub & Frameless Glass Shower. The 2nd Master with 3pcs Ensuite & W/I Closet. Large Breakfast Area overlooking South Exposure Fenced Backyard. Partial Finished Walk-up Bsmt with 3Pcs Bath . Steps to park & Trail. Close To Supermarket, Shopping Plaza & Restaurants. Mins to Costco, Hwy 404 & Go Train.
Listed by HOMELIFE LANDMARK RH REALTY.
 Brought to you by your friendly REALTORS® through the MLS® System, courtesy of Brixwork for your convenience.
Brought to you by your friendly REALTORS® through the MLS® System, courtesy of Brixwork for your convenience.
Disclaimer: This representation is based in whole or in part on data generated by the Brampton Real Estate Board, Durham Region Association of REALTORS®, Mississauga Real Estate Board, The Oakville, Milton and District Real Estate Board and the Toronto Real Estate Board which assumes no responsibility for its accuracy.
More Details
- MLS®: N12486602
- Bedrooms: 4
- Bathrooms: 5
- Type: Detached
- Square Feet: 3,000 sqft
- Lot Size: 3,420 sqft
- Frontage: 38.00 ft
- Depth: 90.00 ft
- Taxes: $10,082.30 (2025)
- Parking: 4 Attached
- Basement: Partially Finished
- Year Built: 2021
- Style: 2-Storey














































