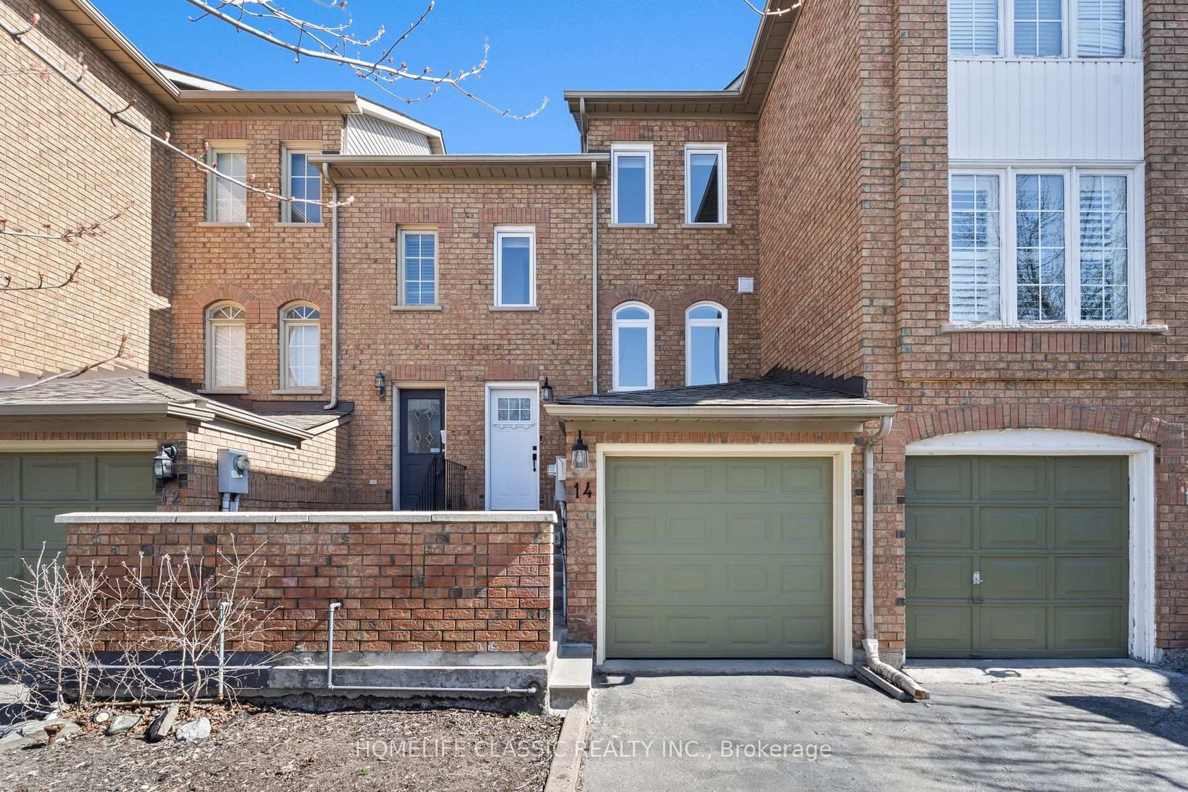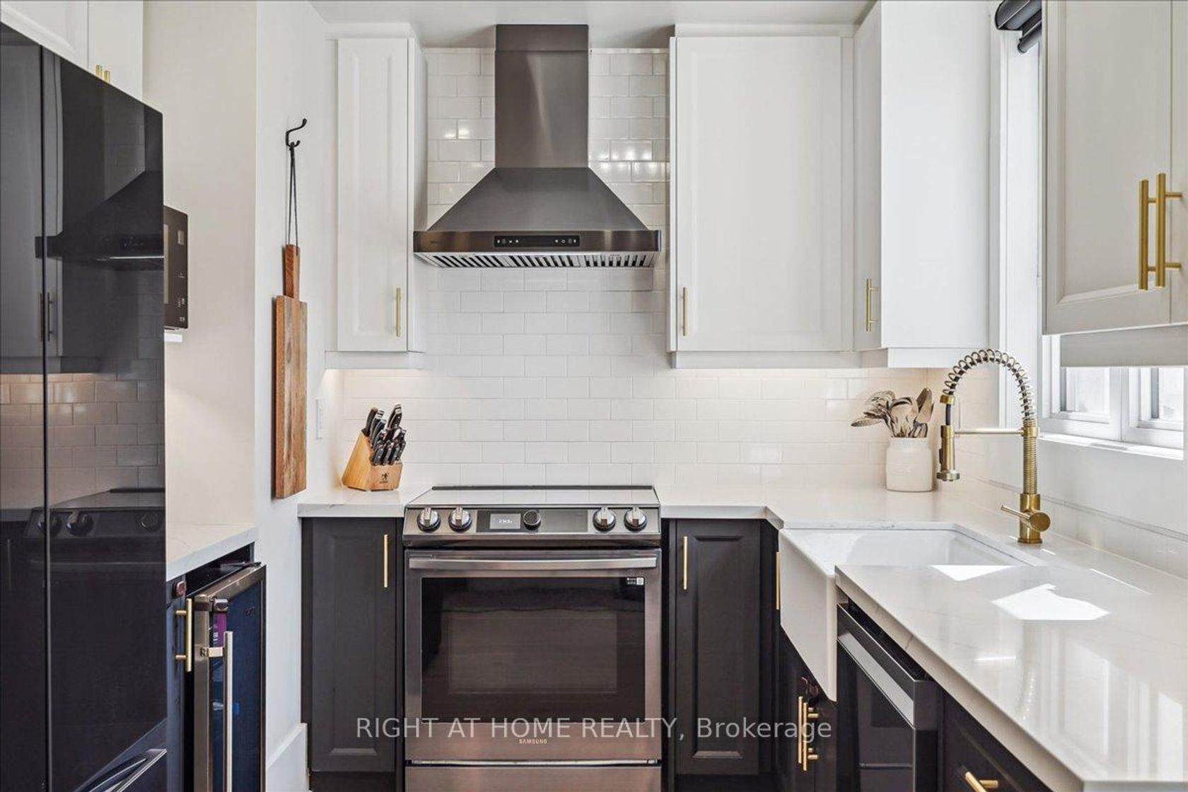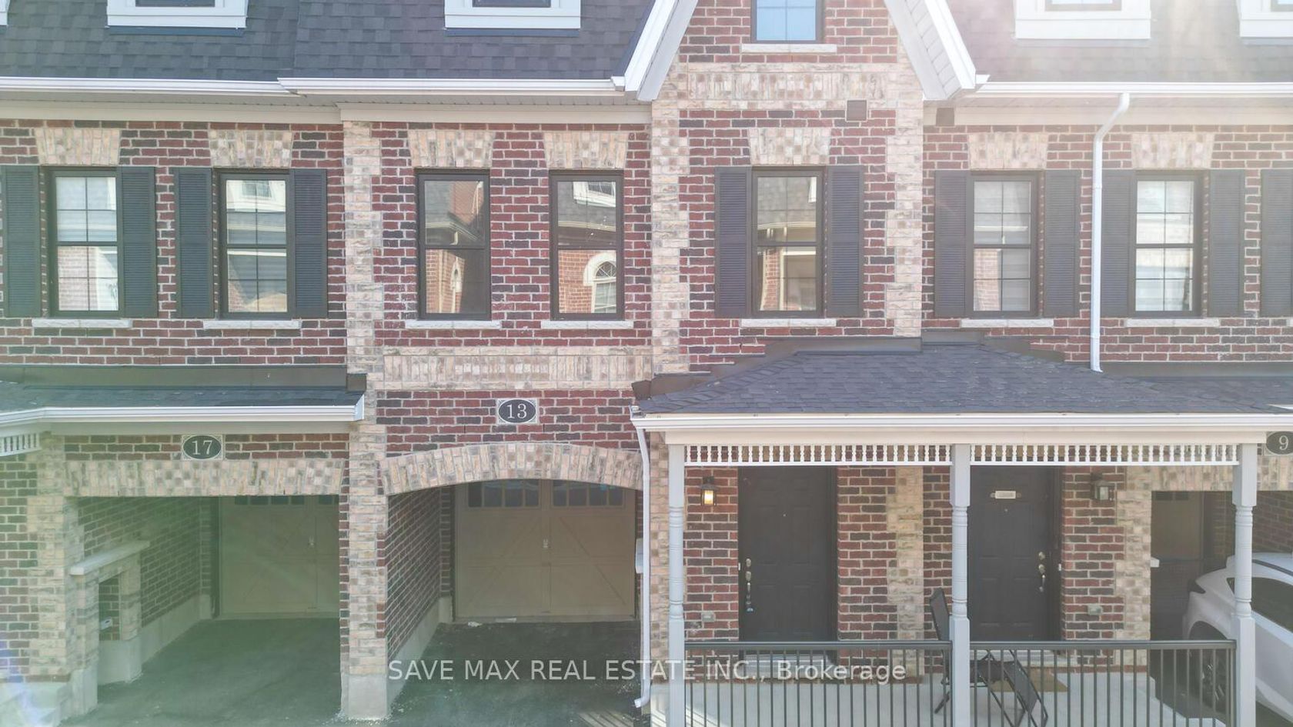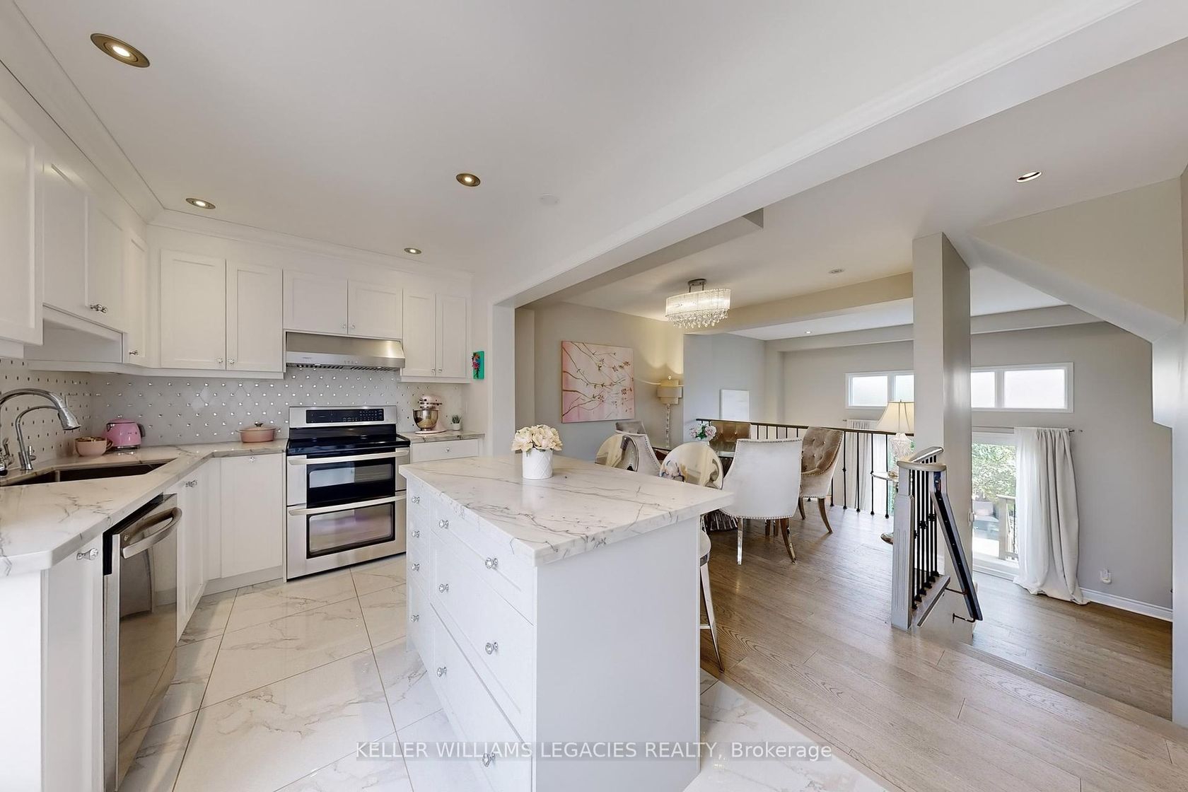About this Townhouse in Maple
Beautiful Executive Townhome in the Heart of Maple! Quality-built by Country Homes, this beautifully maintained 3-bedroom, 4-bathroom residence offers a perfect blend of comfort, style, and functionality. Featuring 9-ft ceilings on the main floor, dark-stained hardwood throughout, rounded wall edges, The bright family room flows into a modern kitchen with granite countertops, custom backsplash, stainless steel appliances, and a spacious eat-in area that opens to a private dec…k. The finished walk-out lower level includes a kitchen and open-concept recreation room, ideal for in-law use or potential rental income.Prime location - 5-minute walk to GO Train, York Transit stop at doorstep, 5 minutes to City Hall and Library, 3 minutes to Community & Recreation Centre, and 3-minute drive to all major banks and grocery stores.
Listed by FIRST CLASS REALTY INC..
Beautiful Executive Townhome in the Heart of Maple! Quality-built by Country Homes, this beautifully maintained 3-bedroom, 4-bathroom residence offers a perfect blend of comfort, style, and functionality. Featuring 9-ft ceilings on the main floor, dark-stained hardwood throughout, rounded wall edges, The bright family room flows into a modern kitchen with granite countertops, custom backsplash, stainless steel appliances, and a spacious eat-in area that opens to a private deck. The finished walk-out lower level includes a kitchen and open-concept recreation room, ideal for in-law use or potential rental income.Prime location - 5-minute walk to GO Train, York Transit stop at doorstep, 5 minutes to City Hall and Library, 3 minutes to Community & Recreation Centre, and 3-minute drive to all major banks and grocery stores.
Listed by FIRST CLASS REALTY INC..
 Brought to you by your friendly REALTORS® through the MLS® System, courtesy of Brixwork for your convenience.
Brought to you by your friendly REALTORS® through the MLS® System, courtesy of Brixwork for your convenience.
Disclaimer: This representation is based in whole or in part on data generated by the Brampton Real Estate Board, Durham Region Association of REALTORS®, Mississauga Real Estate Board, The Oakville, Milton and District Real Estate Board and the Toronto Real Estate Board which assumes no responsibility for its accuracy.
More Details
- MLS®: N12485787
- Bedrooms: 3
- Bathrooms: 4
- Type: Townhouse
- Building: 24 Golden Spruce Lane, Vaughan
- Square Feet: 1,100 sqft
- Lot Size: 1,563 sqft
- Frontage: 17.39 ft
- Depth: 89.90 ft
- Taxes: $3,833.14 (2024)
- Parking: 2 Built-In
- View: Clear
- Basement: Finished with Walk-Out
- Year Built: 1630
- Style: 3-Storey







































