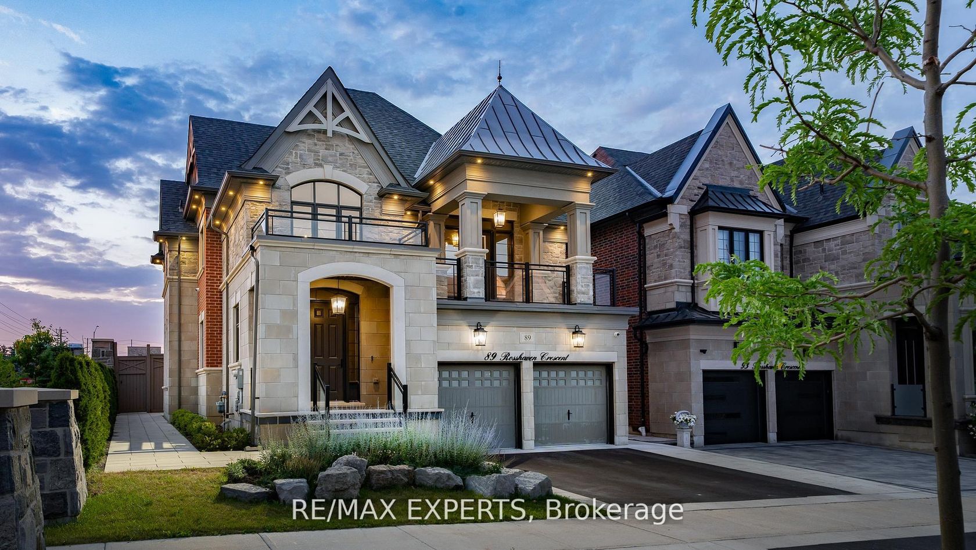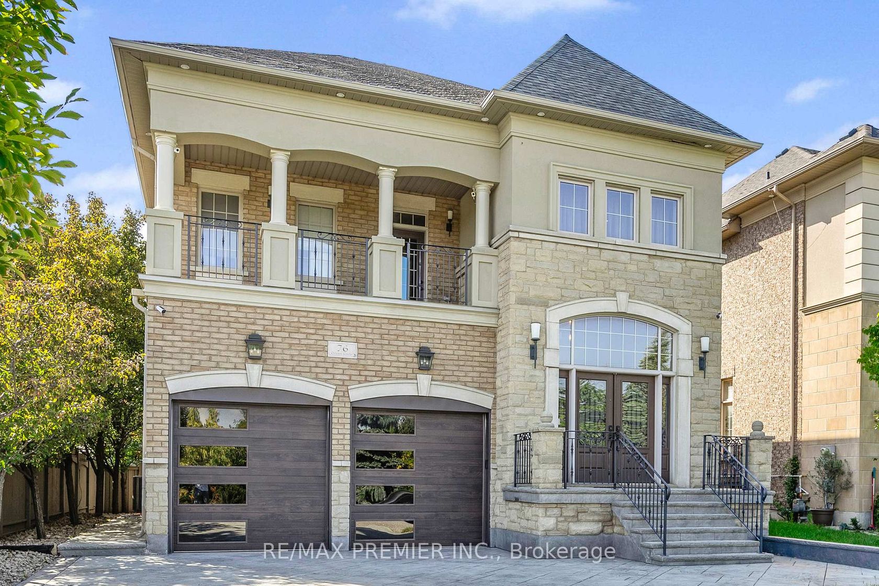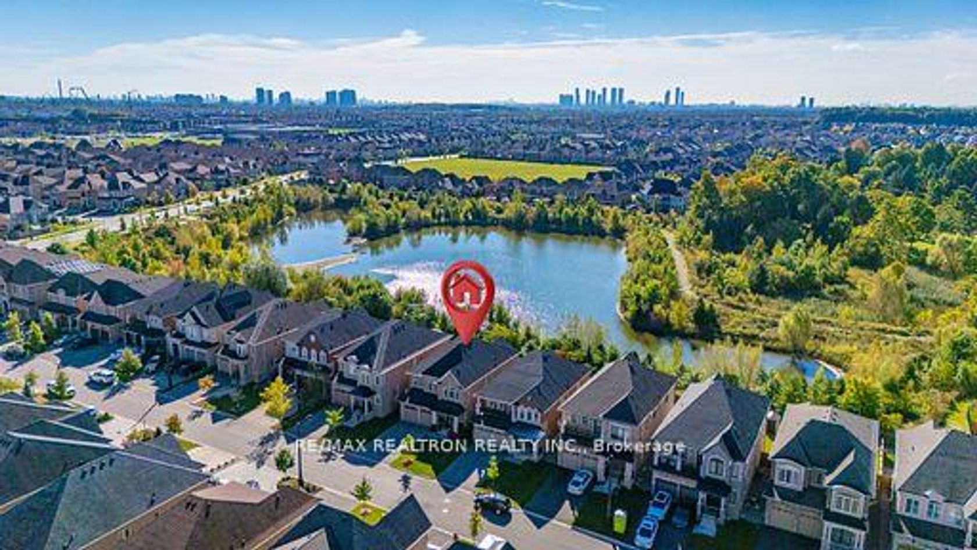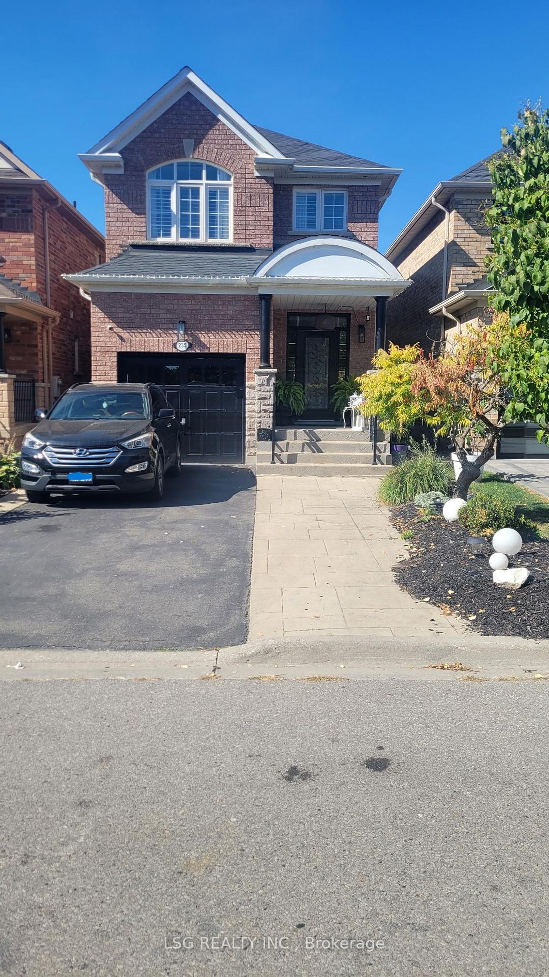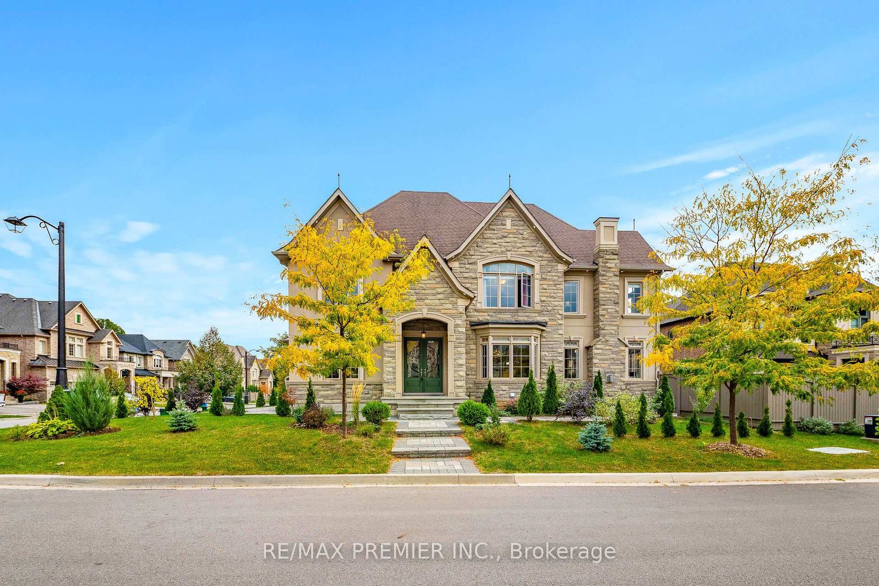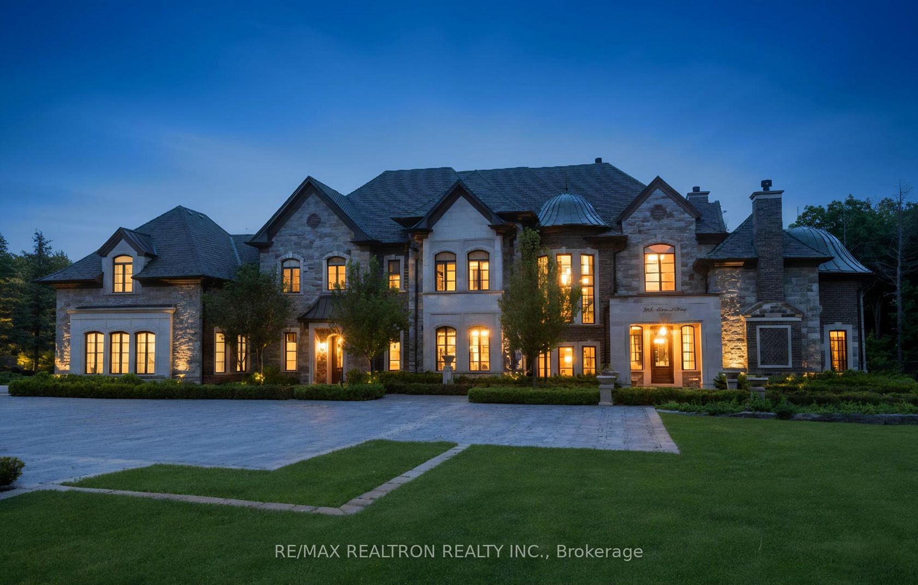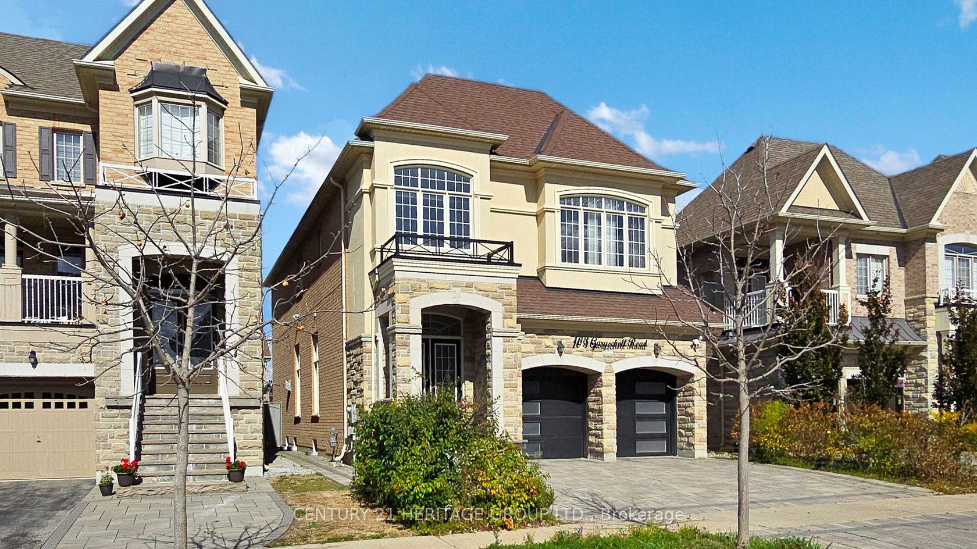About this Detached in Vellore Village
Stunning 5-Bedroom, 7-Year-New Home Backing onto Ravine in Prestigious Vaughan Neighbourhood! Features 10' smooth ceilings on main, 9' on upper & lower levels, bright walk-out basement, deluxe gourmet kitchen with high-end built-in S/S appliances, coffered ceilings & hardwood floors. Interlocking on driveway, both sides & backyard. Minutes to Hwy 400/427/407, GO Train & new subway. Close to schools, parks, Vaughan Mills & hospital.
Listed by RE/MAX IMPERIAL REALTY INC..
 Brought to you by your friendly REALTORS® through the MLS® System, courtesy of Brixwork for your convenience.
Brought to you by your friendly REALTORS® through the MLS® System, courtesy of Brixwork for your convenience.
Disclaimer: This representation is based in whole or in part on data generated by the Brampton Real Estate Board, Durham Region Association of REALTORS®, Mississauga Real Estate Board, The Oakville, Milton and District Real Estate Board and the Toronto Real Estate Board which assumes no responsibility for its accuracy.
More Details
- MLS®: N12485307
- Bedrooms: 5
- Bathrooms: 4
- Type: Detached
- Square Feet: 3,000 sqft
- Lot Size: 4,306 sqft
- Frontage: 40.72 ft
- Depth: 105.76 ft
- Taxes: $8,939 (2025)
- Parking: 5 Attached
- View: Trees/Woods, Park/Greenbelt
- Basement: Unfinished, Walk-Out
- Style: 2-Storey
More About Vellore Village, Vaughan
lattitude: 43.8481473
longitude: -79.5810312
L4H 4P7



















































