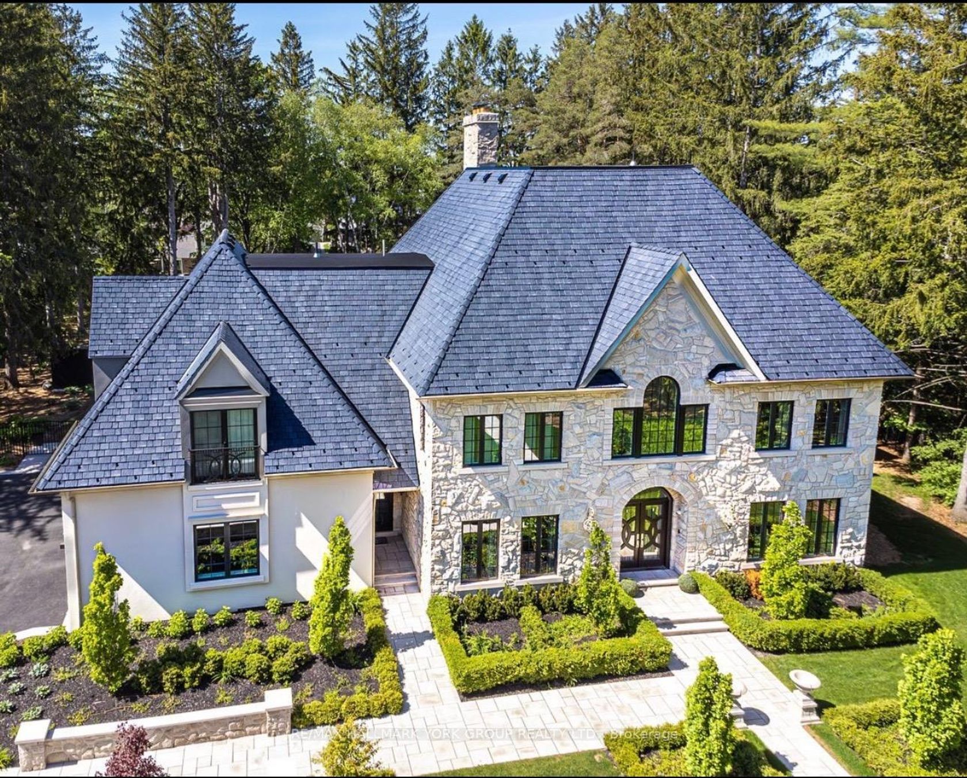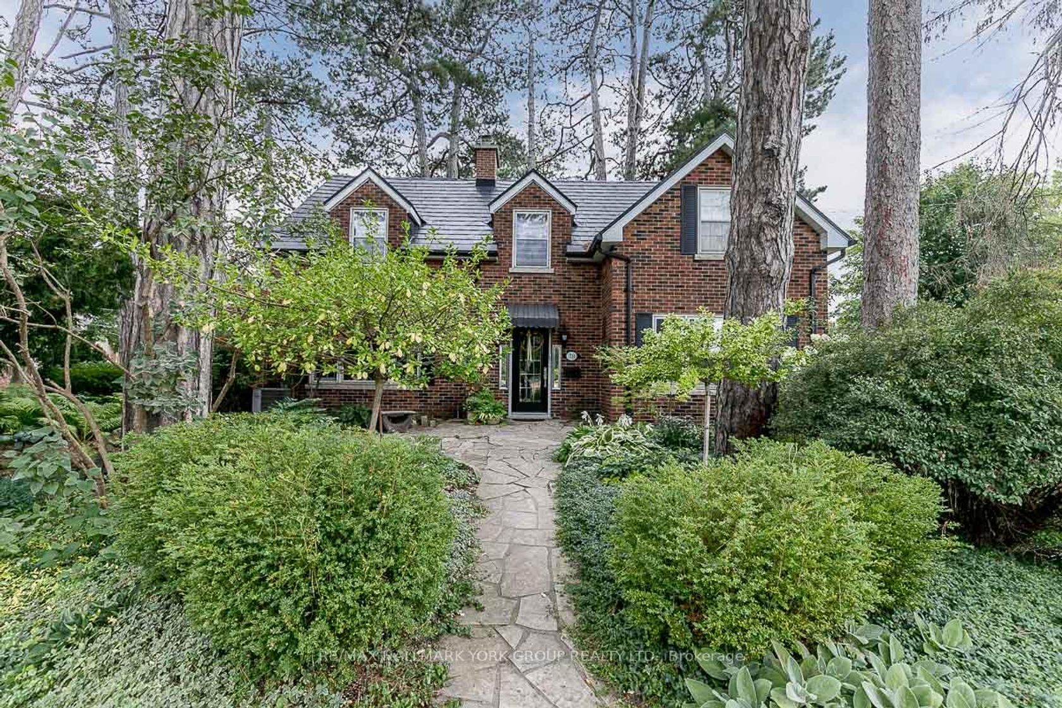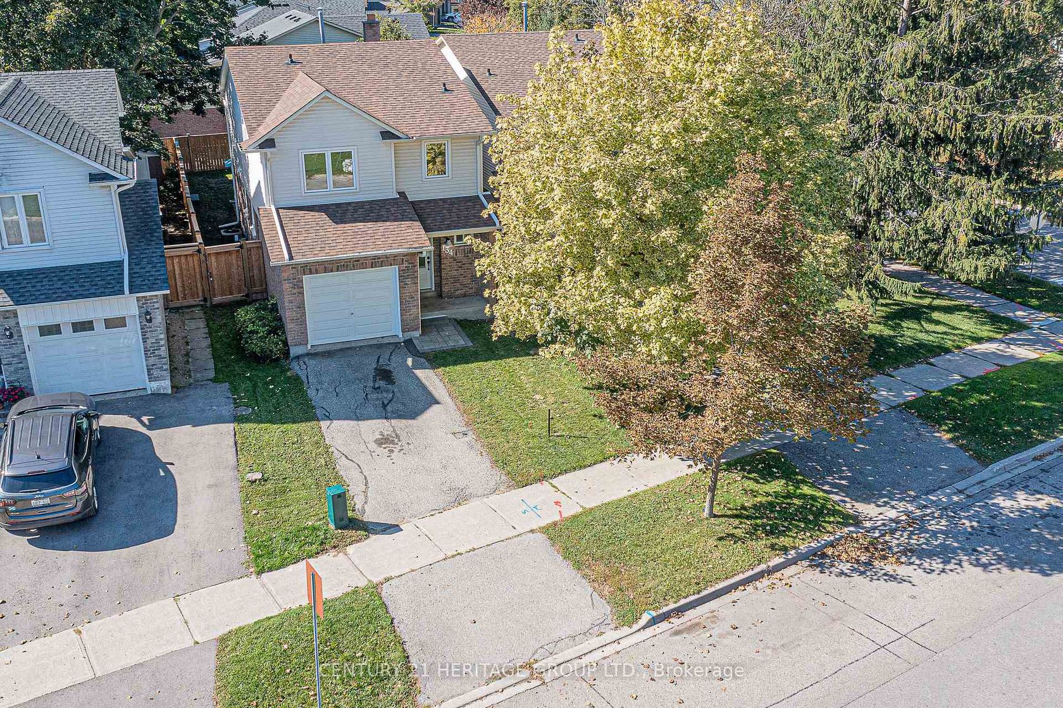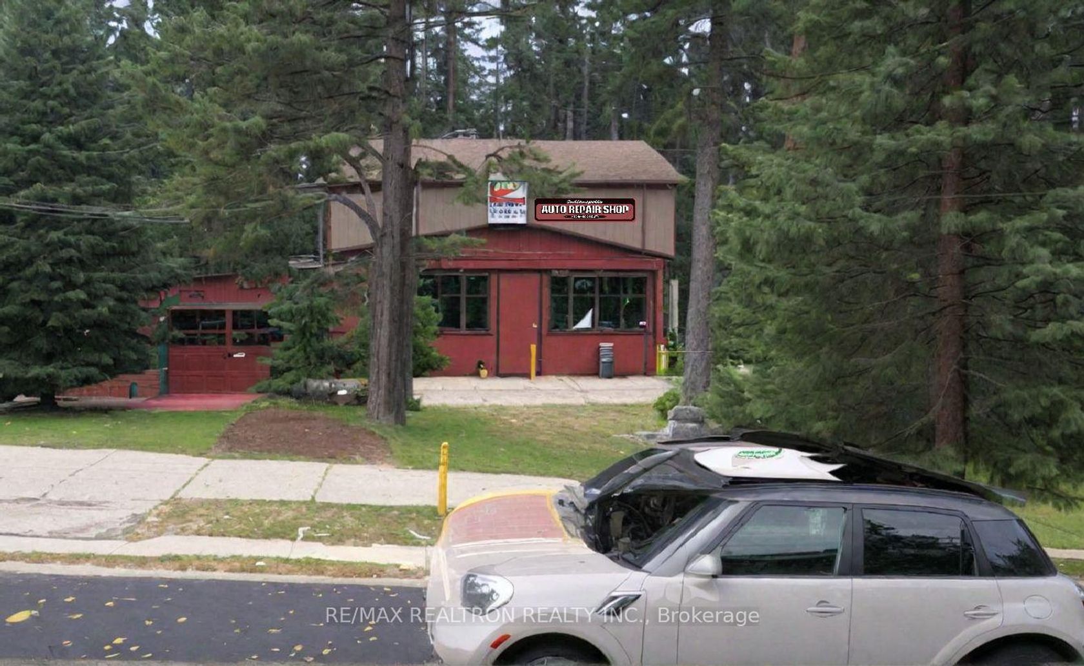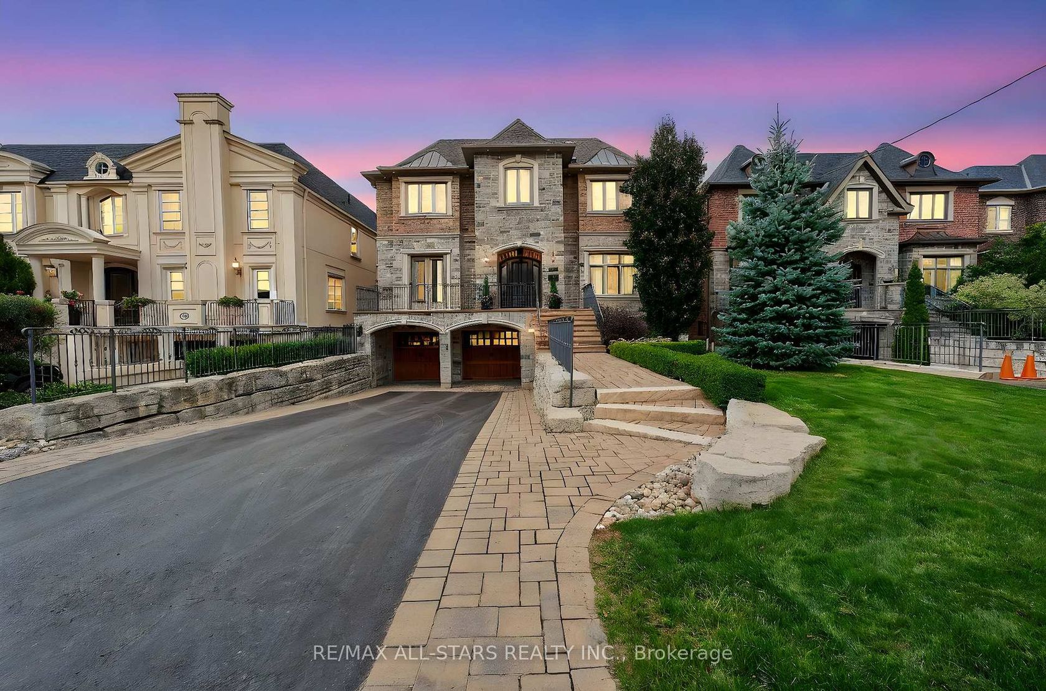About this Detached in Aurora Village
A spectacular custom-built luxury estate on a quiet cul-de-sac in Aurora's most prestigious neighbourhood. 100'x234' ravine lot with breathtaking forest and creek views offering complete privacy. Approx. 9,000 sq.ft of living space (5,644 sq.ft above grade + nearly 3,000 sq.ft walk-out basement). 5 bedrooms, 9 baths, 7 fireplaces, 3-car garage with remote-controlled gated driveway. Fully upgraded with marble tiles, New Renovation designer bathrooms & custom stone fireplaces. …Walk-out basement with Stunning audio room, wine cellar, bar, yoga & games rooms. Backyard oasis with inground pool, surrounded by mature trees, full-yard automatic sprinkler system, and fully fenced yard with automatic gate. Close to St. Andrew's, Aurora High & all amenities.
Listed by BAY STREET INTEGRITY REALTY INC..
A spectacular custom-built luxury estate on a quiet cul-de-sac in Aurora's most prestigious neighbourhood. 100'x234' ravine lot with breathtaking forest and creek views offering complete privacy. Approx. 9,000 sq.ft of living space (5,644 sq.ft above grade + nearly 3,000 sq.ft walk-out basement). 5 bedrooms, 9 baths, 7 fireplaces, 3-car garage with remote-controlled gated driveway. Fully upgraded with marble tiles, New Renovation designer bathrooms & custom stone fireplaces. Walk-out basement with Stunning audio room, wine cellar, bar, yoga & games rooms. Backyard oasis with inground pool, surrounded by mature trees, full-yard automatic sprinkler system, and fully fenced yard with automatic gate. Close to St. Andrew's, Aurora High & all amenities.
Listed by BAY STREET INTEGRITY REALTY INC..
 Brought to you by your friendly REALTORS® through the MLS® System, courtesy of Brixwork for your convenience.
Brought to you by your friendly REALTORS® through the MLS® System, courtesy of Brixwork for your convenience.
Disclaimer: This representation is based in whole or in part on data generated by the Brampton Real Estate Board, Durham Region Association of REALTORS®, Mississauga Real Estate Board, The Oakville, Milton and District Real Estate Board and the Toronto Real Estate Board which assumes no responsibility for its accuracy.
More Details
- MLS®: N12484977
- Bedrooms: 4
- Bathrooms: 9
- Type: Detached
- Square Feet: 5,000 sqft
- Lot Size: 1 sqft
- Frontage: 100.00 ft
- Depth: 234.00 ft
- Taxes: $25,374 (2025)
- Parking: 11 Attached
- View: Forest, River
- Basement: Finished with Walk-Out
- Style: 2-Storey
More About Aurora Village, Aurora
lattitude: 43.9902446
longitude: -79.4767786
L4G 2S9



















































