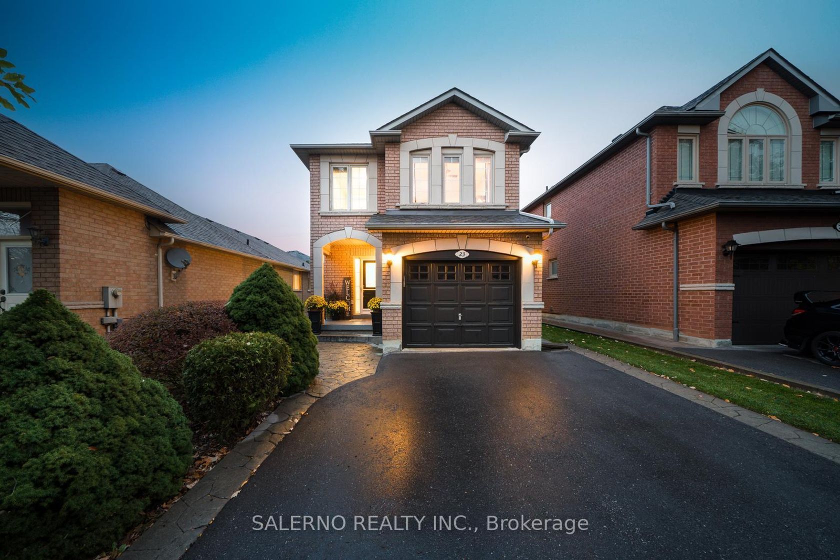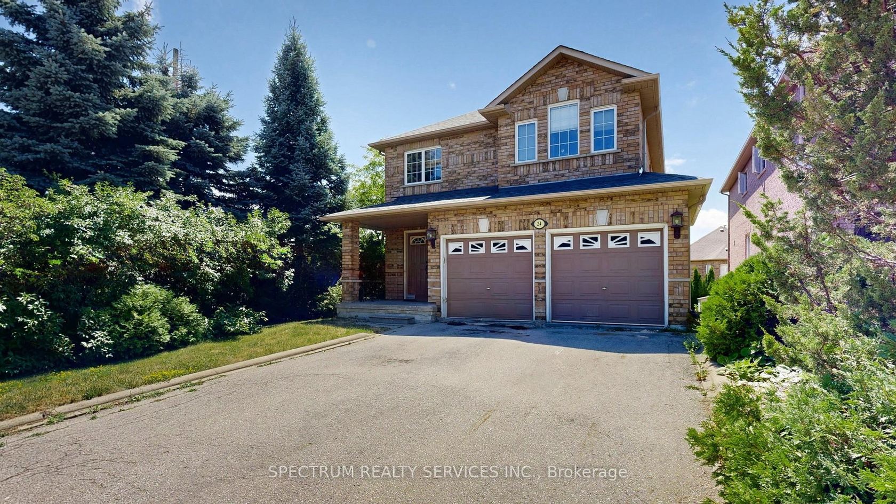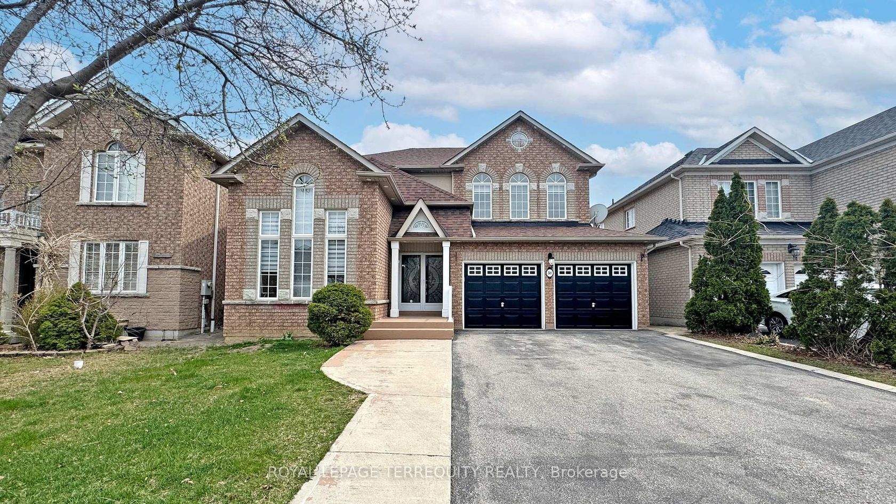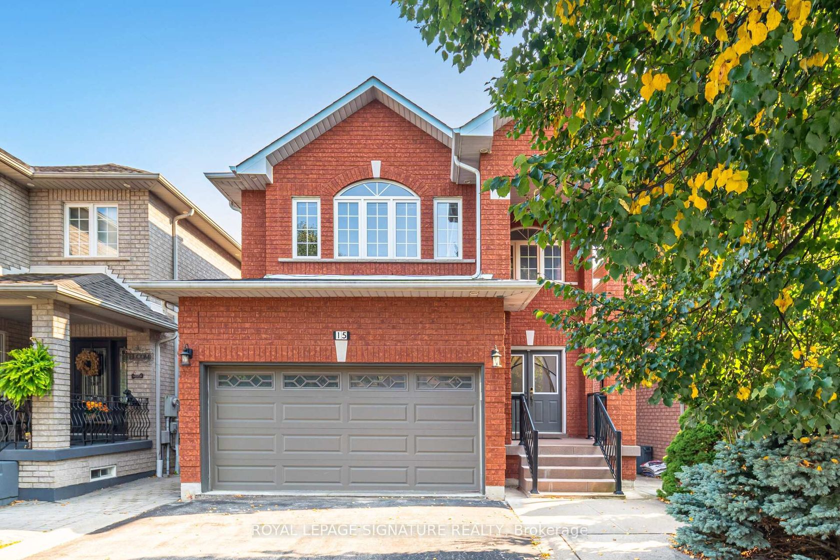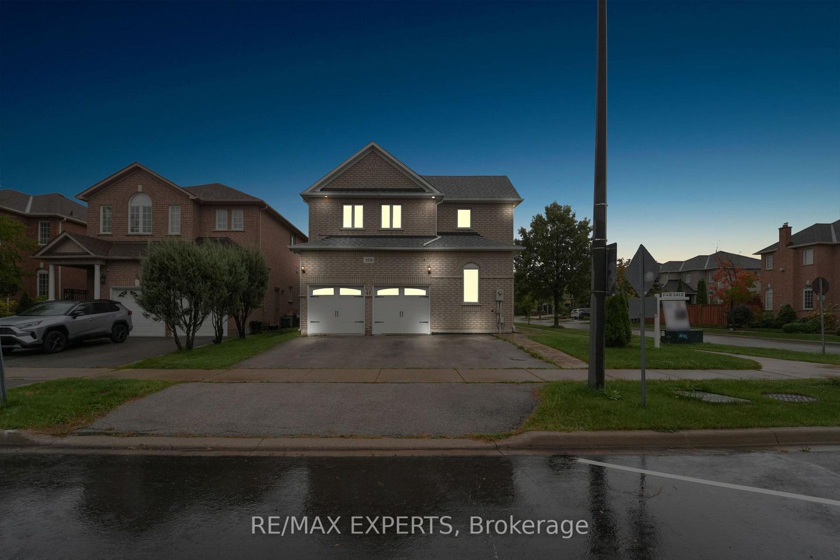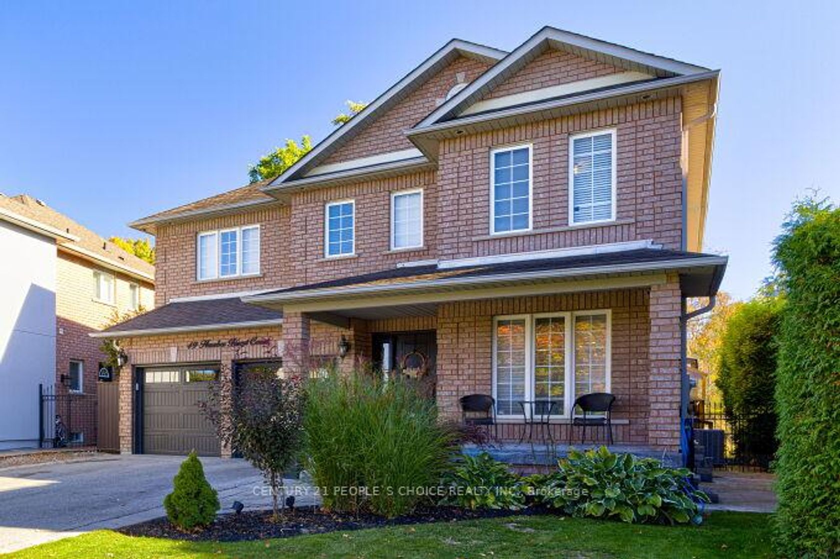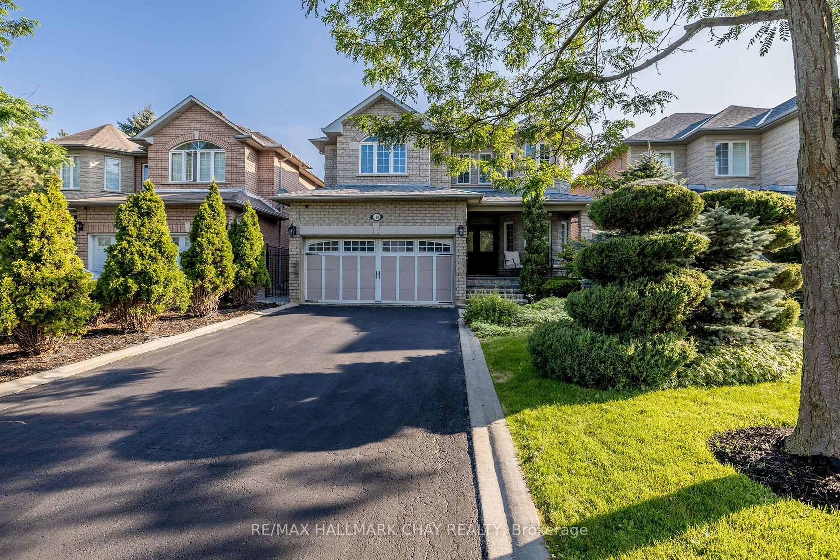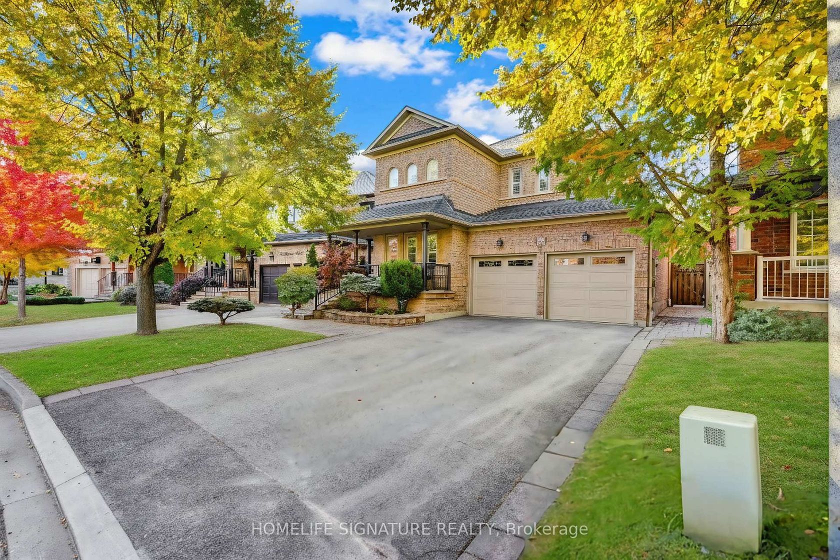About this Detached in Sonoma Heights
Fully Detached Home In Sonoma Heights For Under 1.1 Million! This Beautiful 3 Bedroom, 4 Bathroom Home Offers 1,457 Sq.Ft. Of Living Space Plus A Fully Finished 671 Sq.Ft. Basement, Sitting On A 35 X 109 Ft Lot. The Home Features A One Car Garage And A Spacious Driveway With No Sidewalk & Parking For 4 Cars. Inside, You'll Find A Bright Kitchen With Stainless Steel Appliances And A Dining Area Overlooking The Family Room With Hardwood Floors And A Walkout To The Backyard. The… Primary Bedroom Includes A 4-Piece Ensuite, While The Additional Bedrooms Offer Large Windows And Parquet Floors. The Finished Basement Features A Large Rec Room With Laminate Floors, Pot Lights, A 2-Piece Bath, And Laundry Area. The Backyard Offers A Concrete Patio And Plenty Of Green Space Perfect For Relaxing Or Entertaining!
Listed by SALERNO REALTY INC..
Fully Detached Home In Sonoma Heights For Under 1.1 Million! This Beautiful 3 Bedroom, 4 Bathroom Home Offers 1,457 Sq.Ft. Of Living Space Plus A Fully Finished 671 Sq.Ft. Basement, Sitting On A 35 X 109 Ft Lot. The Home Features A One Car Garage And A Spacious Driveway With No Sidewalk & Parking For 4 Cars. Inside, You'll Find A Bright Kitchen With Stainless Steel Appliances And A Dining Area Overlooking The Family Room With Hardwood Floors And A Walkout To The Backyard. The Primary Bedroom Includes A 4-Piece Ensuite, While The Additional Bedrooms Offer Large Windows And Parquet Floors. The Finished Basement Features A Large Rec Room With Laminate Floors, Pot Lights, A 2-Piece Bath, And Laundry Area. The Backyard Offers A Concrete Patio And Plenty Of Green Space Perfect For Relaxing Or Entertaining!
Listed by SALERNO REALTY INC..
 Brought to you by your friendly REALTORS® through the MLS® System, courtesy of Brixwork for your convenience.
Brought to you by your friendly REALTORS® through the MLS® System, courtesy of Brixwork for your convenience.
Disclaimer: This representation is based in whole or in part on data generated by the Brampton Real Estate Board, Durham Region Association of REALTORS®, Mississauga Real Estate Board, The Oakville, Milton and District Real Estate Board and the Toronto Real Estate Board which assumes no responsibility for its accuracy.
More Details
- MLS®: N12484534
- Bedrooms: 3
- Bathrooms: 4
- Type: Detached
- Square Feet: 1,100 sqft
- Lot Size: 3,848 sqft
- Frontage: 35.01 ft
- Depth: 109.91 ft
- Taxes: $4,675 (2025)
- Parking: 5 Attached
- Basement: Finished
- Style: 2-Storey
