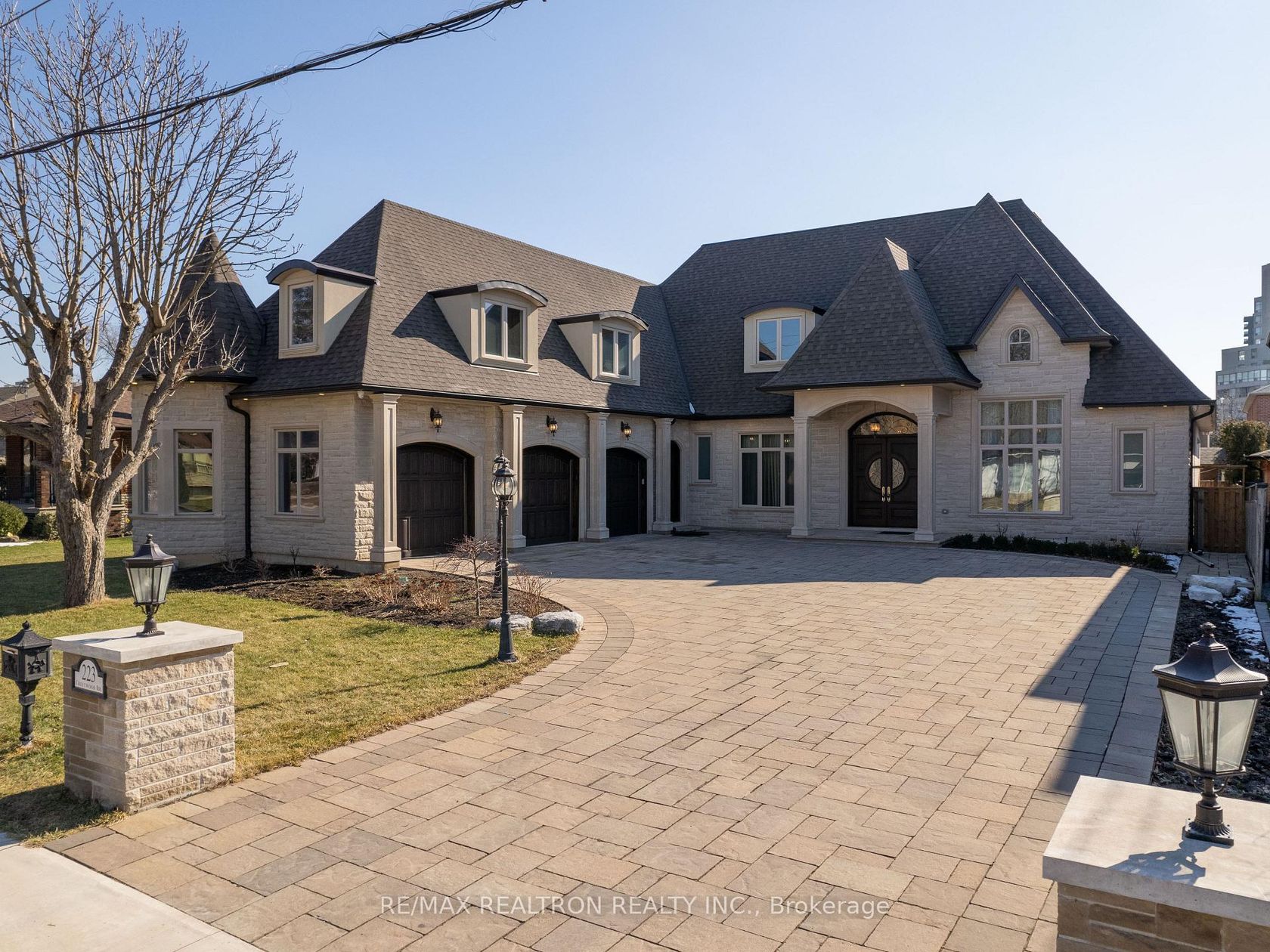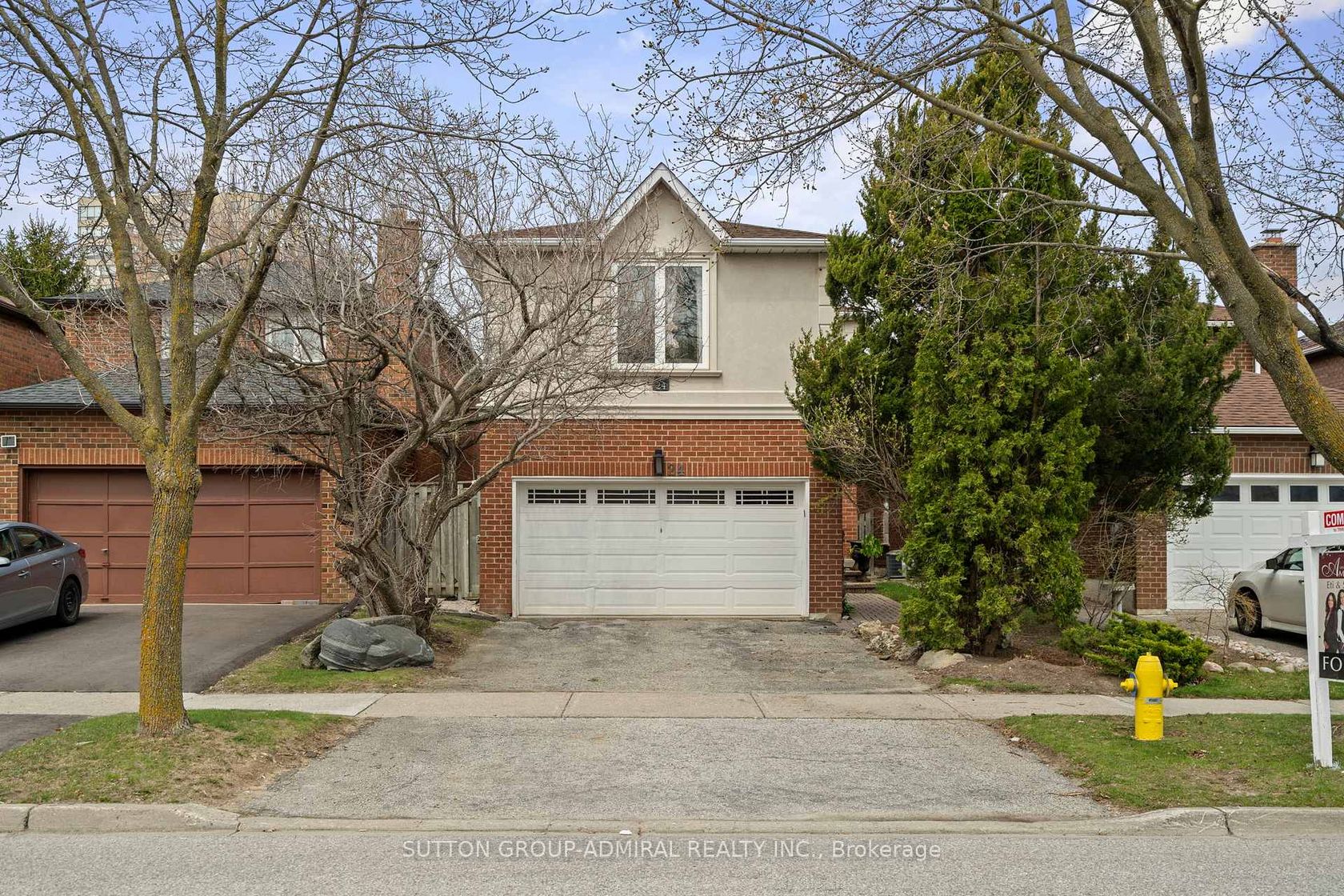About this Detached in Yorkhill
Luxurious gated estate in one of Thornhill's most prestigious neighborhoods! Designed by renowned architect Steven Kirshenblatt and built by a top custom builder, this elegant home sits on a beautifully landscaped 100 x 180 ft lot surrounded by multi-million dollar properties.From the moment you arrive, you're greeted by a gated entry, a heated driveway, and impressive curb appeal. Inside, the home features a soaring 21-foot cathedral ceiling in the foyer, professionally desi…gned interiors, and top-quality finishes throughout. Enjoy the convenience of a 3-level elevator, smart home technology, heated floors, a relaxing sauna, private gym, and a high-end home theatre. The backyard is a true retreat, resort-like & peaceful, and perfect for both entertaining and relaxation.
Listed by RE/MAX REALTRON REALTY INC..
Luxurious gated estate in one of Thornhill's most prestigious neighborhoods! Designed by renowned architect Steven Kirshenblatt and built by a top custom builder, this elegant home sits on a beautifully landscaped 100 x 180 ft lot surrounded by multi-million dollar properties.From the moment you arrive, you're greeted by a gated entry, a heated driveway, and impressive curb appeal. Inside, the home features a soaring 21-foot cathedral ceiling in the foyer, professionally designed interiors, and top-quality finishes throughout. Enjoy the convenience of a 3-level elevator, smart home technology, heated floors, a relaxing sauna, private gym, and a high-end home theatre. The backyard is a true retreat, resort-like & peaceful, and perfect for both entertaining and relaxation.
Listed by RE/MAX REALTRON REALTY INC..
 Brought to you by your friendly REALTORS® through the MLS® System, courtesy of Brixwork for your convenience.
Brought to you by your friendly REALTORS® through the MLS® System, courtesy of Brixwork for your convenience.
Disclaimer: This representation is based in whole or in part on data generated by the Brampton Real Estate Board, Durham Region Association of REALTORS®, Mississauga Real Estate Board, The Oakville, Milton and District Real Estate Board and the Toronto Real Estate Board which assumes no responsibility for its accuracy.
More Details
- MLS®: N12484393
- Bedrooms: 5
- Bathrooms: 8
- Type: Detached
- Square Feet: 5,000 sqft
- Lot Size: 18,000 sqft
- Frontage: 100.00 ft
- Depth: 180.00 ft
- Taxes: $26,789 (2024)
- Parking: 10 Built-In
- Basement: Walk-Out, Finished
- Style: 2-Storey









