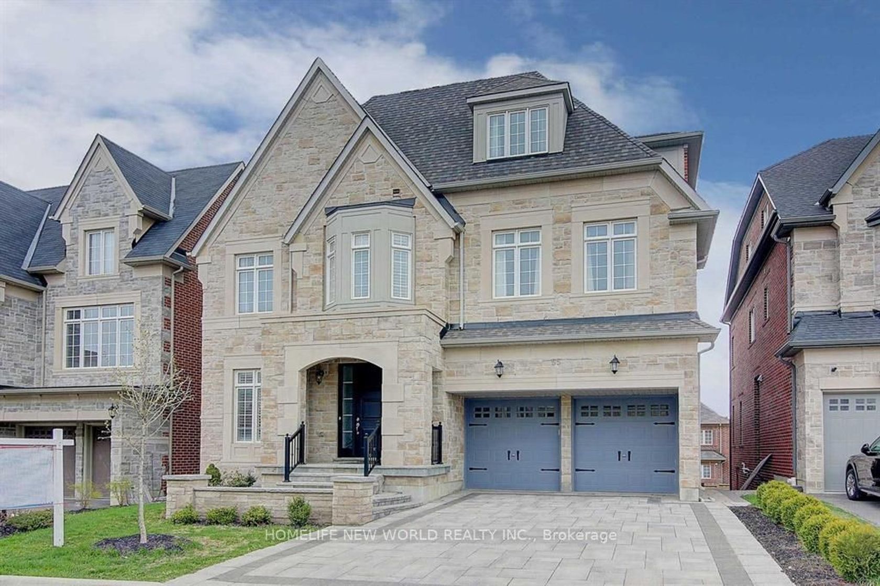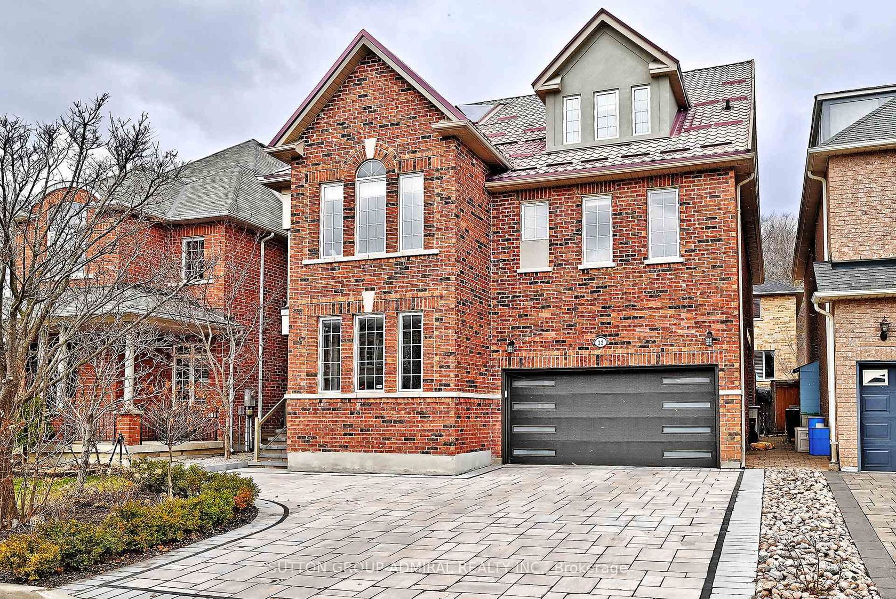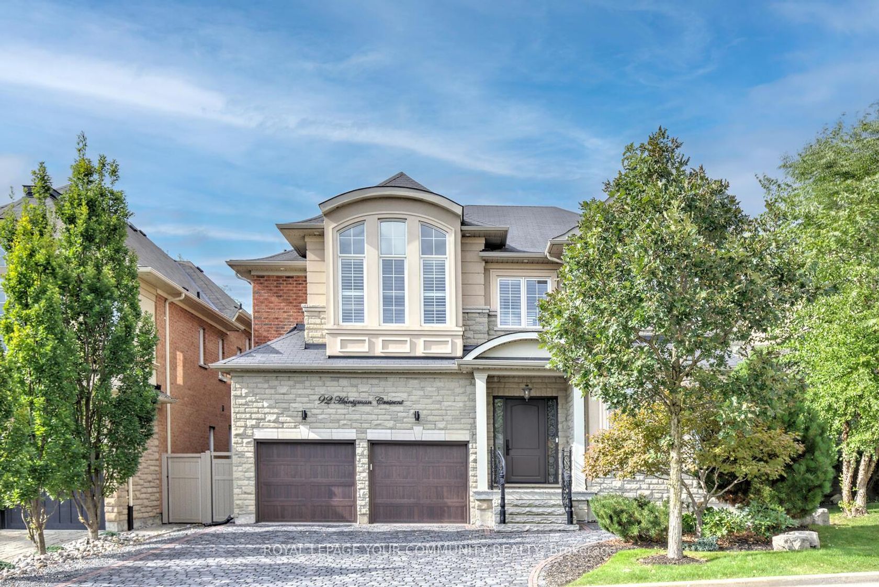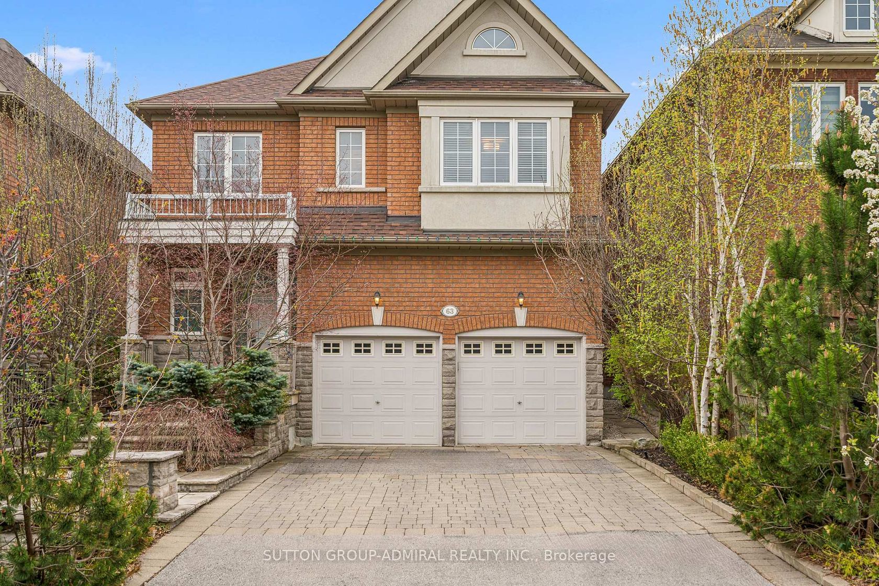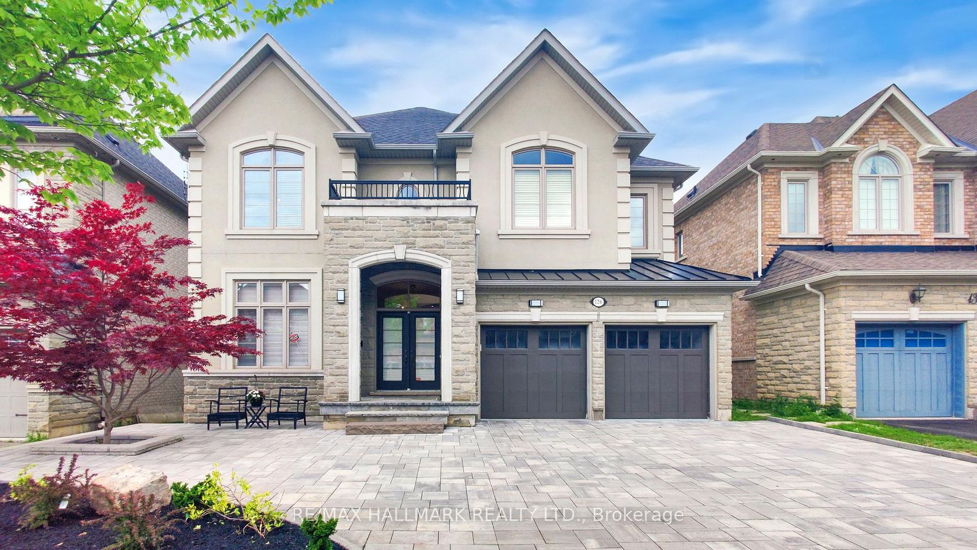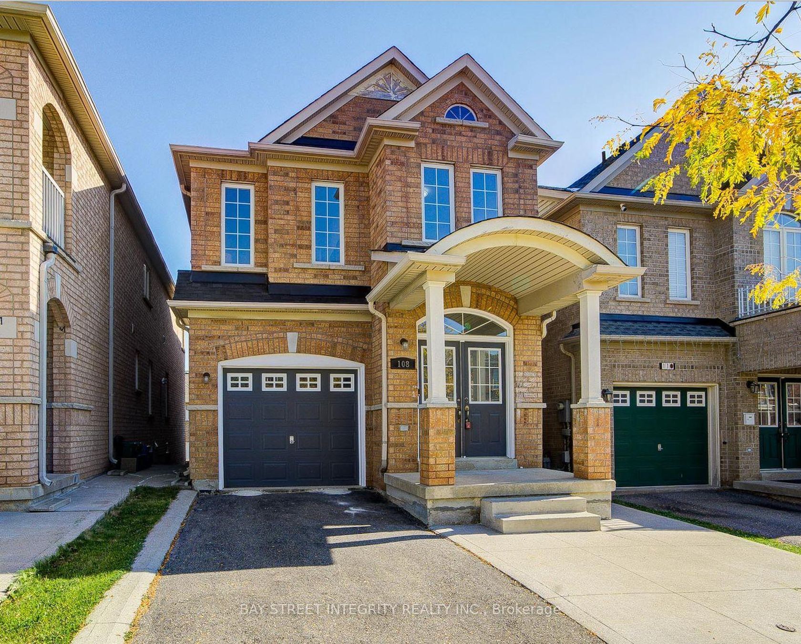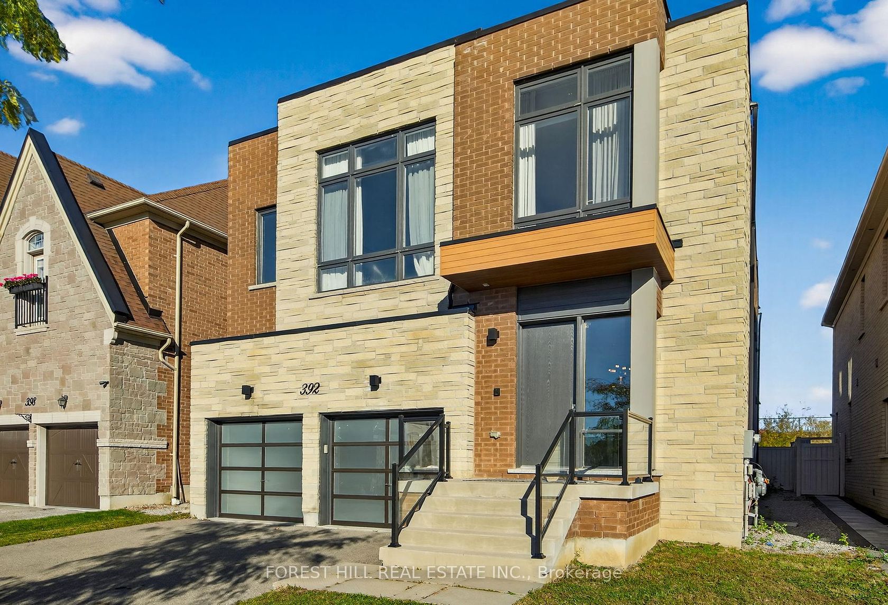About this Detached in Patterson
Welcome to this exquisite 2-story home located in the heart of Vaughan. With 2,700 sq. this stunning residence features 4 spacious bedrooms and 4 well-appointed bathrooms, offering ample space for comfort and relaxation. The heart of the home is a large kitchen equipped with a beautiful island and modern stainless-steel appliances, perfect for both everyday cooking and entertaining.Adjacent to the kitchen is a cozy breakfast area that opens to a lovely deck, providing an idea…l spot for outdoor dining and gatherings. The inviting family room boasts a charming fireplace, creating an inviting atmosphere for family and friends. The main floor also includes a separate laundry room, adding to the home's functional design. Descend to the walk-out basement, which is bathed in natural light thanks to its large windows. This space offers endless possibilities and features a sizable cold room, perfect for additional storage. The fenced backyard provides a private sanctuary for relaxation and play. Situated within walking distance to schools, trails, and transportation, this home offers convenience and accessibility. Imagine taking a leisurely stroll to drop off your kids at school or enjoying a peaceful hike along the nearby trails. Whether you need to pick up groceries, shop for the latest trends, or seek medical attention, everything is just a short drive away.
Listed by ROYAL LEPAGE YOUR COMMUNITY REALTY.
Welcome to this exquisite 2-story home located in the heart of Vaughan. With 2,700 sq. this stunning residence features 4 spacious bedrooms and 4 well-appointed bathrooms, offering ample space for comfort and relaxation. The heart of the home is a large kitchen equipped with a beautiful island and modern stainless-steel appliances, perfect for both everyday cooking and entertaining.Adjacent to the kitchen is a cozy breakfast area that opens to a lovely deck, providing an ideal spot for outdoor dining and gatherings. The inviting family room boasts a charming fireplace, creating an inviting atmosphere for family and friends. The main floor also includes a separate laundry room, adding to the home's functional design. Descend to the walk-out basement, which is bathed in natural light thanks to its large windows. This space offers endless possibilities and features a sizable cold room, perfect for additional storage. The fenced backyard provides a private sanctuary for relaxation and play. Situated within walking distance to schools, trails, and transportation, this home offers convenience and accessibility. Imagine taking a leisurely stroll to drop off your kids at school or enjoying a peaceful hike along the nearby trails. Whether you need to pick up groceries, shop for the latest trends, or seek medical attention, everything is just a short drive away.
Listed by ROYAL LEPAGE YOUR COMMUNITY REALTY.
 Brought to you by your friendly REALTORS® through the MLS® System, courtesy of Brixwork for your convenience.
Brought to you by your friendly REALTORS® through the MLS® System, courtesy of Brixwork for your convenience.
Disclaimer: This representation is based in whole or in part on data generated by the Brampton Real Estate Board, Durham Region Association of REALTORS®, Mississauga Real Estate Board, The Oakville, Milton and District Real Estate Board and the Toronto Real Estate Board which assumes no responsibility for its accuracy.
More Details
- MLS®: N12483372
- Bedrooms: 4
- Bathrooms: 4
- Type: Detached
- Square Feet: 2,500 sqft
- Lot Size: 4,309 sqft
- Frontage: 42.13 ft
- Depth: 102.27 ft
- Taxes: $8,044.91 (2025)
- Parking: 6 Built-In
- Basement: Unfinished, Walk-Out
- Style: 2-Storey
More About Patterson, Vaughan
lattitude: 43.8749774
longitude: -79.473813
L6A 0G7



