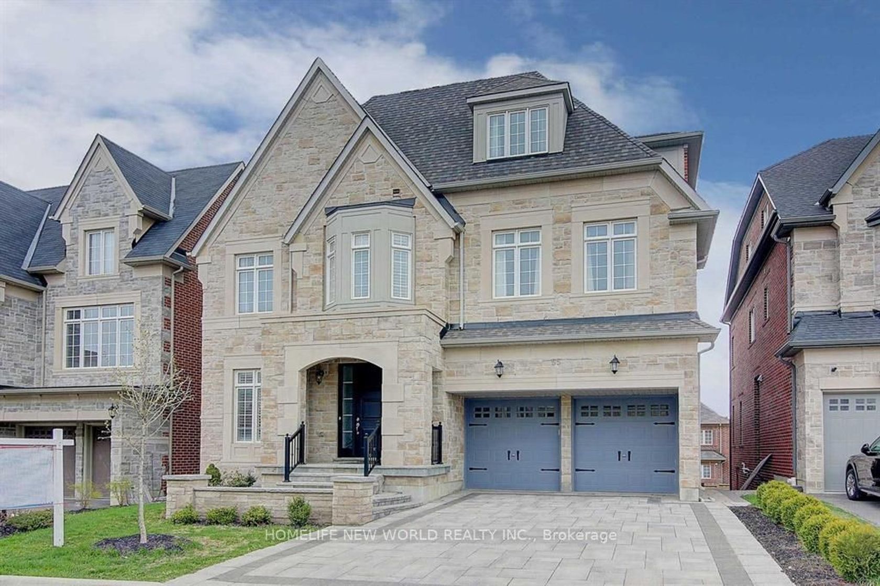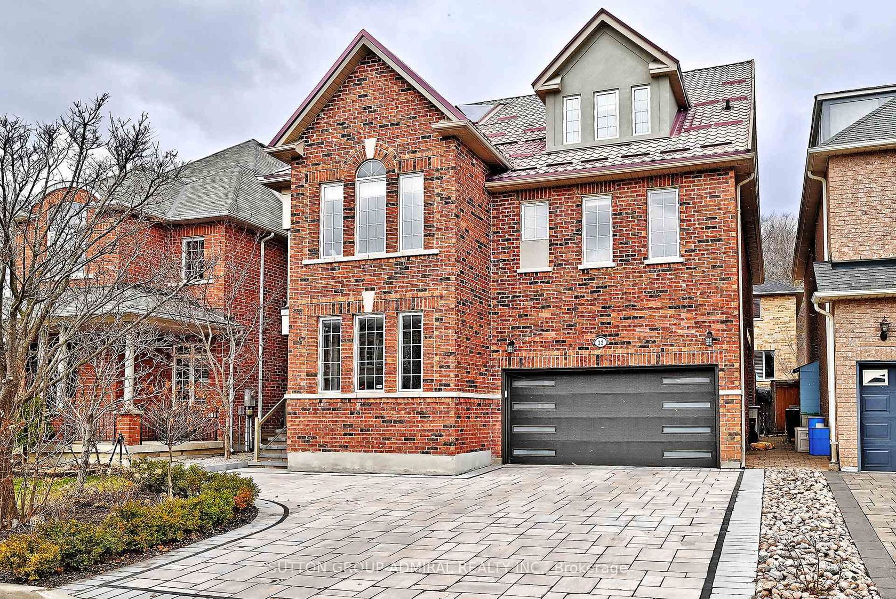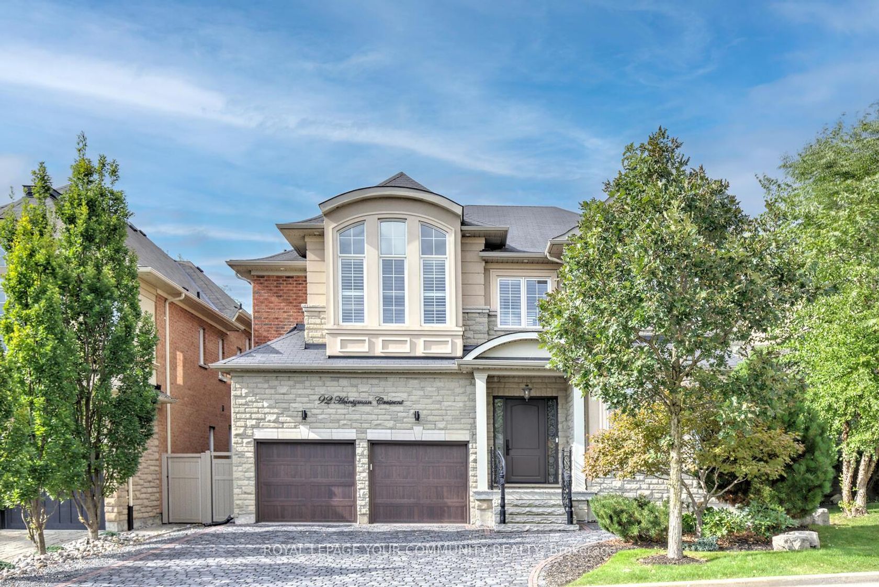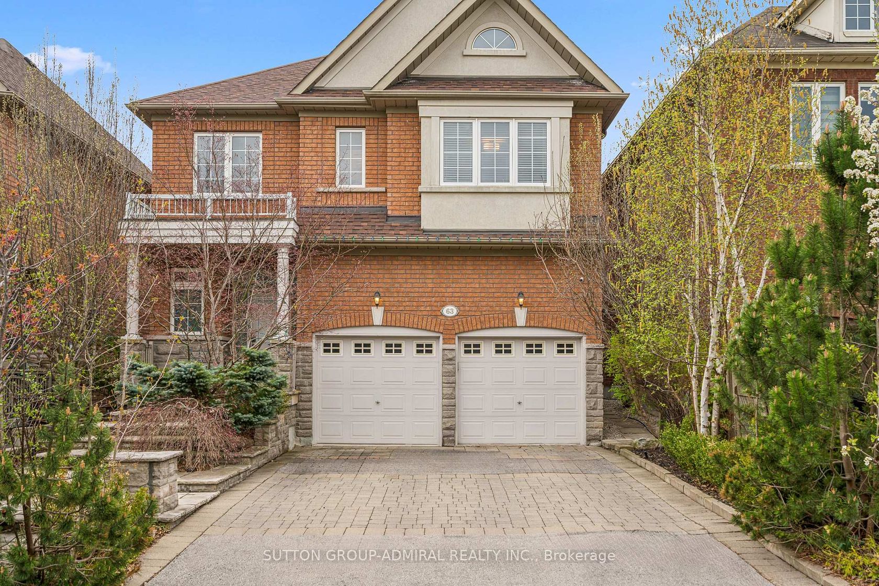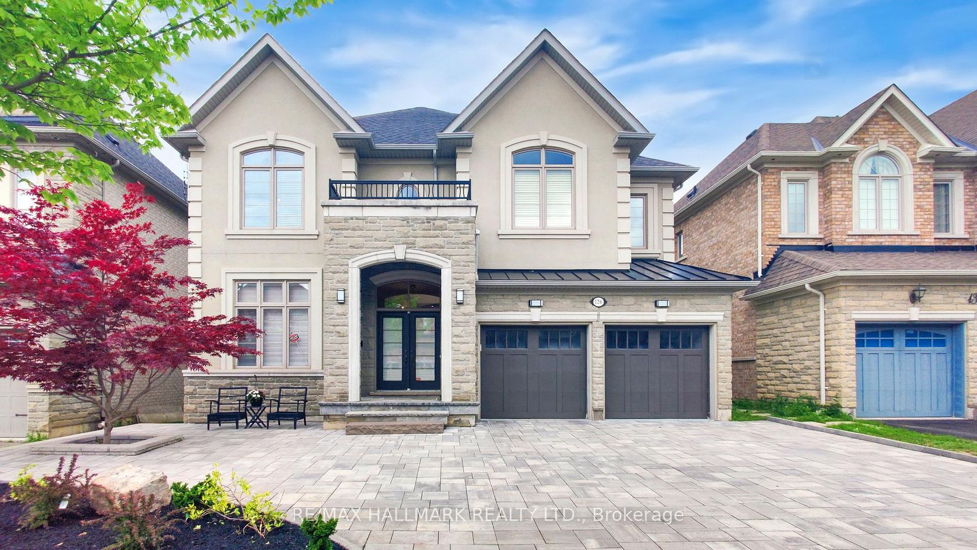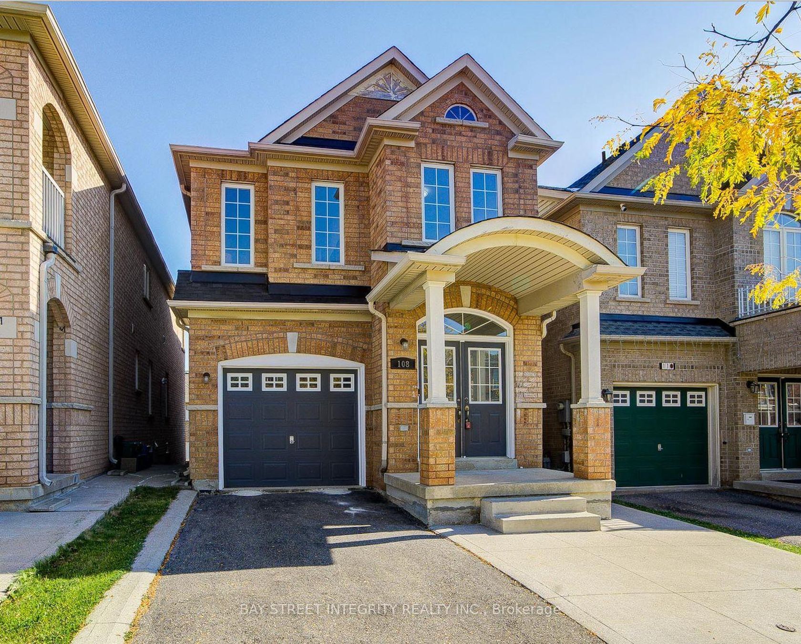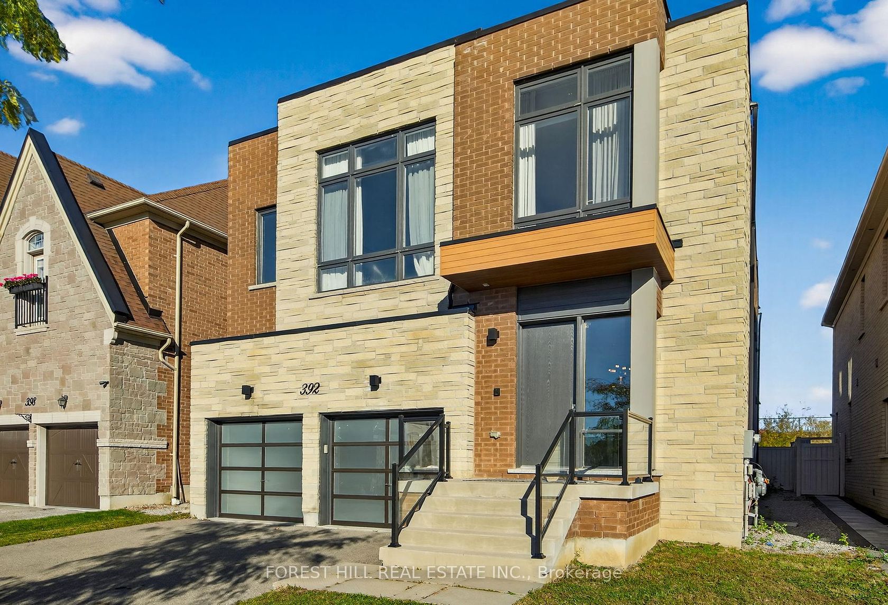About this Detached in Patterson
Welcome home to modern comfort in Maple. This stylish 4-bedroom detached beauty nearly 2000 sq ft features an open concept, brand new designer kitchen (2025) with sparkling new stainless steel fridge, stove and d/washer under warranty. High 9 ft ceilings on the main floor and a cozy gas fireplace create a warm atmosphere for everyday living. The smart layout includes spacious bedrooms, 2nd floor laundry and thanks to being last in the row, you enjoy rare added privacy with no… neighbour directly beside your dining room or the same-side bedroom above. The generous breakfast area is ideal for weekend brunches with family, while the separate dining room sets the perfect stage for elegant celebrations and candlelit dinners. Live in one of Maple's most convenient pockets where shopping plazas, restaurants, and quick access to both Highway 7 and the 407 make life easy. Sleek. Comfortable. Welcoming. This is the lifestyle upgrade you have been waiting for. Come see it for yourself and make it yours.
Listed by RE/MAX PRIME PROPERTIES.
Welcome home to modern comfort in Maple. This stylish 4-bedroom detached beauty nearly 2000 sq ft features an open concept, brand new designer kitchen (2025) with sparkling new stainless steel fridge, stove and d/washer under warranty. High 9 ft ceilings on the main floor and a cozy gas fireplace create a warm atmosphere for everyday living. The smart layout includes spacious bedrooms, 2nd floor laundry and thanks to being last in the row, you enjoy rare added privacy with no neighbour directly beside your dining room or the same-side bedroom above. The generous breakfast area is ideal for weekend brunches with family, while the separate dining room sets the perfect stage for elegant celebrations and candlelit dinners. Live in one of Maple's most convenient pockets where shopping plazas, restaurants, and quick access to both Highway 7 and the 407 make life easy. Sleek. Comfortable. Welcoming. This is the lifestyle upgrade you have been waiting for. Come see it for yourself and make it yours.
Listed by RE/MAX PRIME PROPERTIES.
 Brought to you by your friendly REALTORS® through the MLS® System, courtesy of Brixwork for your convenience.
Brought to you by your friendly REALTORS® through the MLS® System, courtesy of Brixwork for your convenience.
Disclaimer: This representation is based in whole or in part on data generated by the Brampton Real Estate Board, Durham Region Association of REALTORS®, Mississauga Real Estate Board, The Oakville, Milton and District Real Estate Board and the Toronto Real Estate Board which assumes no responsibility for its accuracy.
More Details
- MLS®: N12483293
- Bedrooms: 4
- Bathrooms: 3
- Type: Detached
- Square Feet: 1,500 sqft
- Lot Size: 2,618 sqft
- Frontage: 24.93 ft
- Depth: 104.99 ft
- Taxes: $5,825 (2025)
- Parking: 2 Built-In
- Basement: None
- Style: 2-Storey































