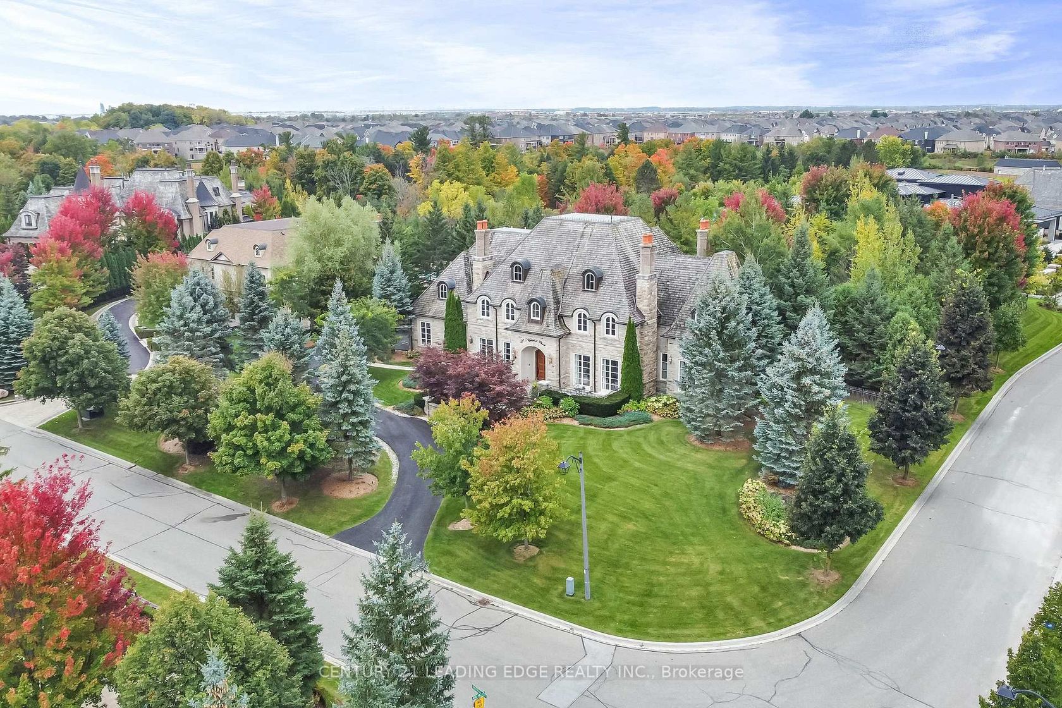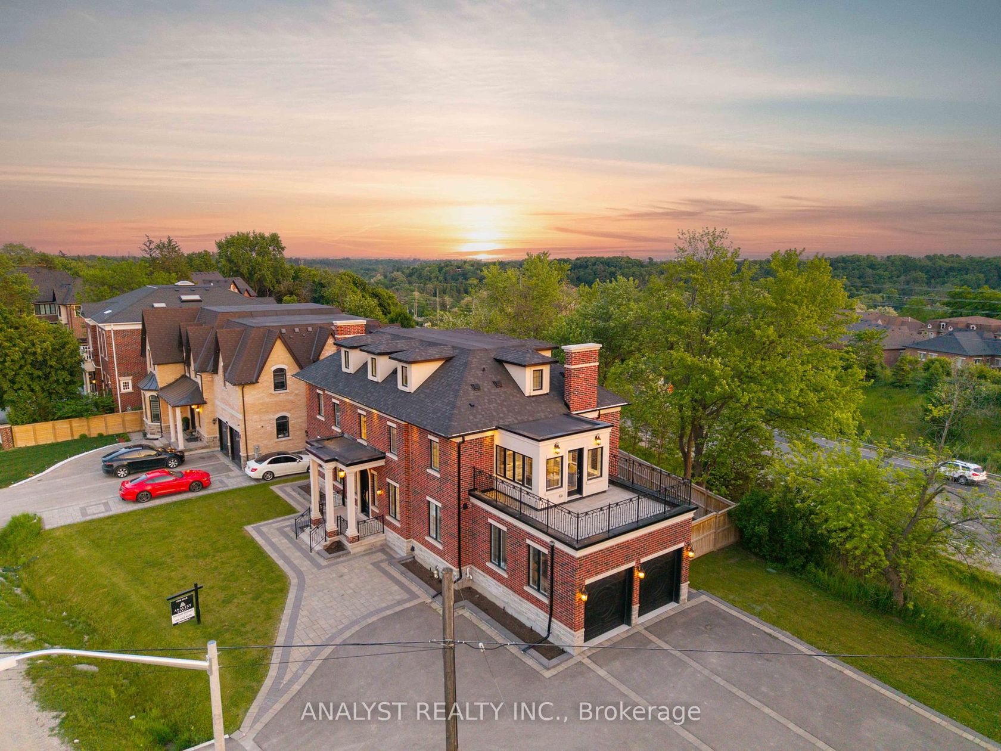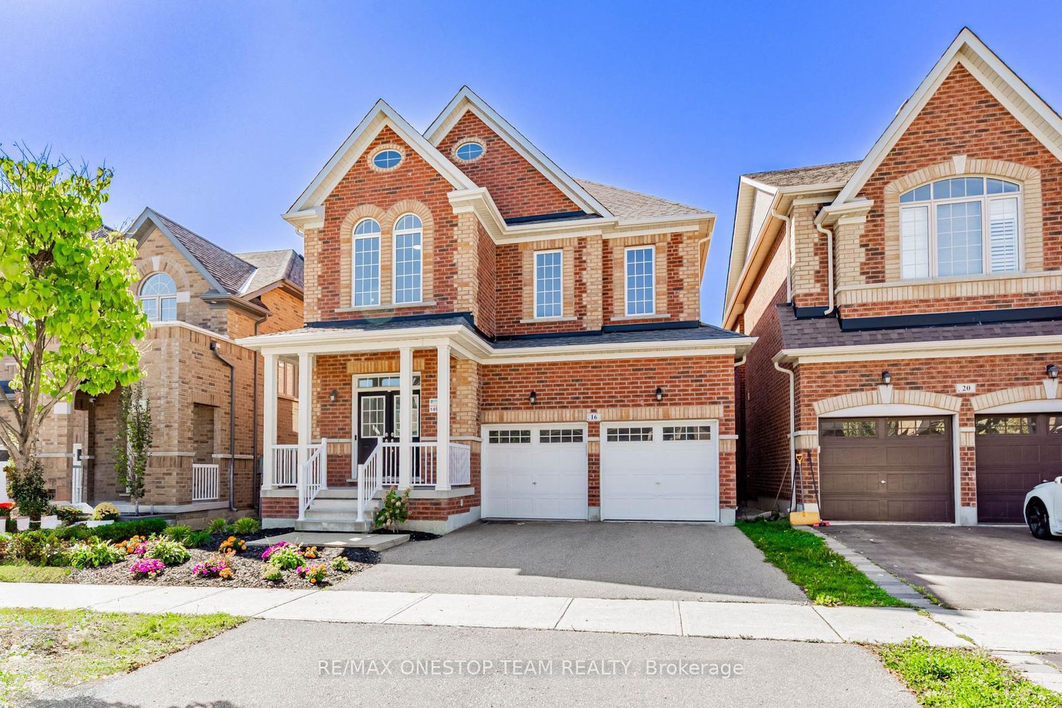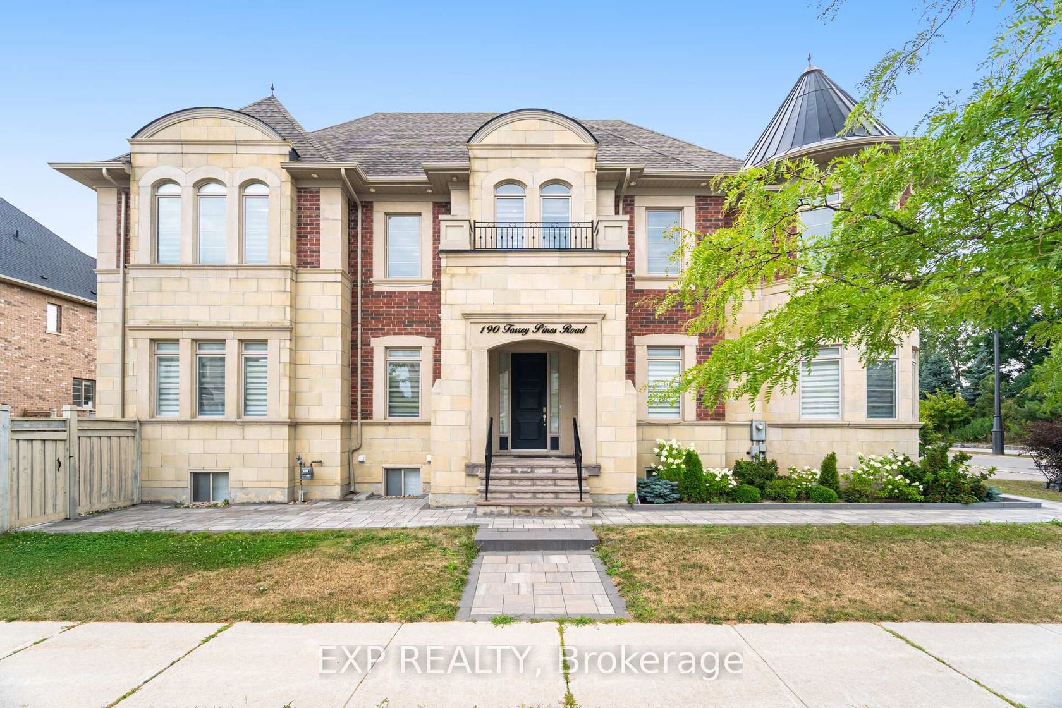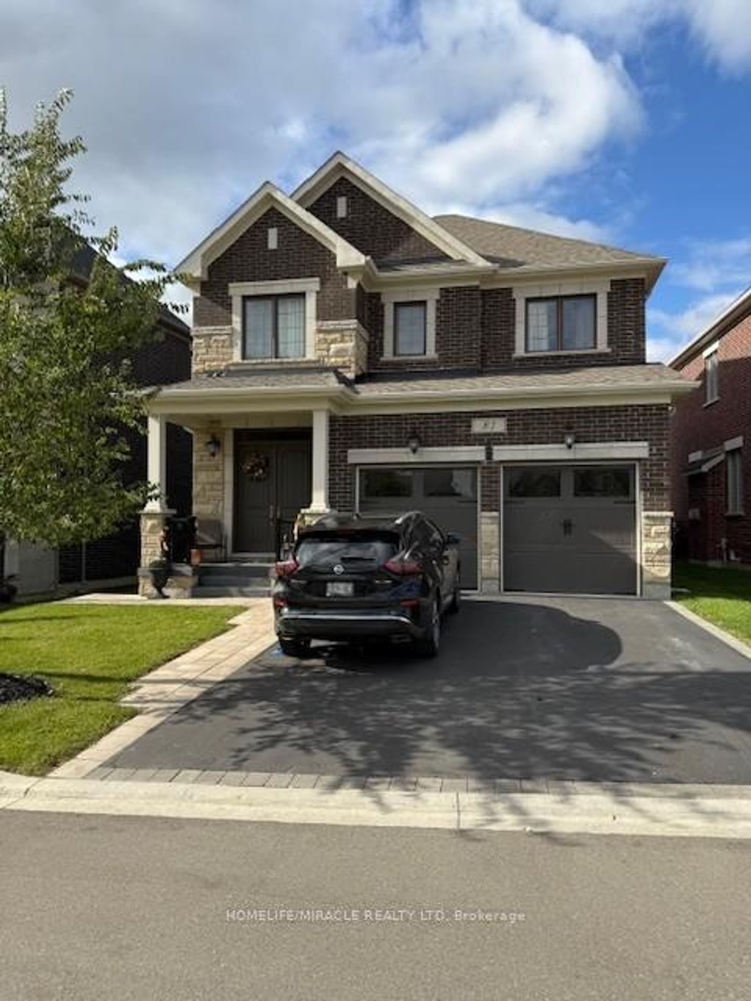About this Detached in Kleinburg
*OPEN HOUSE NOVEMBER 1 AND 2, 1PM-4PM* An incredible opportunity in the beautiful Community of Kleinburg. Welcome to 102 Mactier Drive, a beautifully maintained detached home located in a quiet, family-friendly neighborhood. This charming property offers 3 plus 1 generously sized bedrooms, 3 bathrooms, BASEMENT APARTMENT WITH SEPARATE ENTRANCE, perfect for additional income! This home also offers spacious living areas, a modern kitchen with updated appliances, and a private b…ackyard perfect for entertaining or relaxing. This home is ideal for families looking to enter the Kleinburg community and exclusive market. The property is conveniently situated near local schools, parks, and shopping centers, making it an ideal choice for anyone looking for both comfort and convenience. Don't miss out on the opportunity to make this your dream home!
Listed by CENTURY 21 LEADING EDGE REALTY INC..
*OPEN HOUSE NOVEMBER 1 AND 2, 1PM-4PM* An incredible opportunity in the beautiful Community of Kleinburg. Welcome to 102 Mactier Drive, a beautifully maintained detached home located in a quiet, family-friendly neighborhood. This charming property offers 3 plus 1 generously sized bedrooms, 3 bathrooms, BASEMENT APARTMENT WITH SEPARATE ENTRANCE, perfect for additional income! This home also offers spacious living areas, a modern kitchen with updated appliances, and a private backyard perfect for entertaining or relaxing. This home is ideal for families looking to enter the Kleinburg community and exclusive market. The property is conveniently situated near local schools, parks, and shopping centers, making it an ideal choice for anyone looking for both comfort and convenience. Don't miss out on the opportunity to make this your dream home!
Listed by CENTURY 21 LEADING EDGE REALTY INC..
 Brought to you by your friendly REALTORS® through the MLS® System, courtesy of Brixwork for your convenience.
Brought to you by your friendly REALTORS® through the MLS® System, courtesy of Brixwork for your convenience.
Disclaimer: This representation is based in whole or in part on data generated by the Brampton Real Estate Board, Durham Region Association of REALTORS®, Mississauga Real Estate Board, The Oakville, Milton and District Real Estate Board and the Toronto Real Estate Board which assumes no responsibility for its accuracy.
More Details
- MLS®: N12483036
- Bedrooms: 3
- Bathrooms: 4
- Type: Detached
- Square Feet: 1,500 sqft
- Lot Size: 2,720 sqft
- Frontage: 30.12 ft
- Depth: 90.32 ft
- Taxes: $4,698.83 (2024)
- Parking: 4 Attached
- Basement: Apartment, Separate Entrance
- Style: 2-Storey




















































