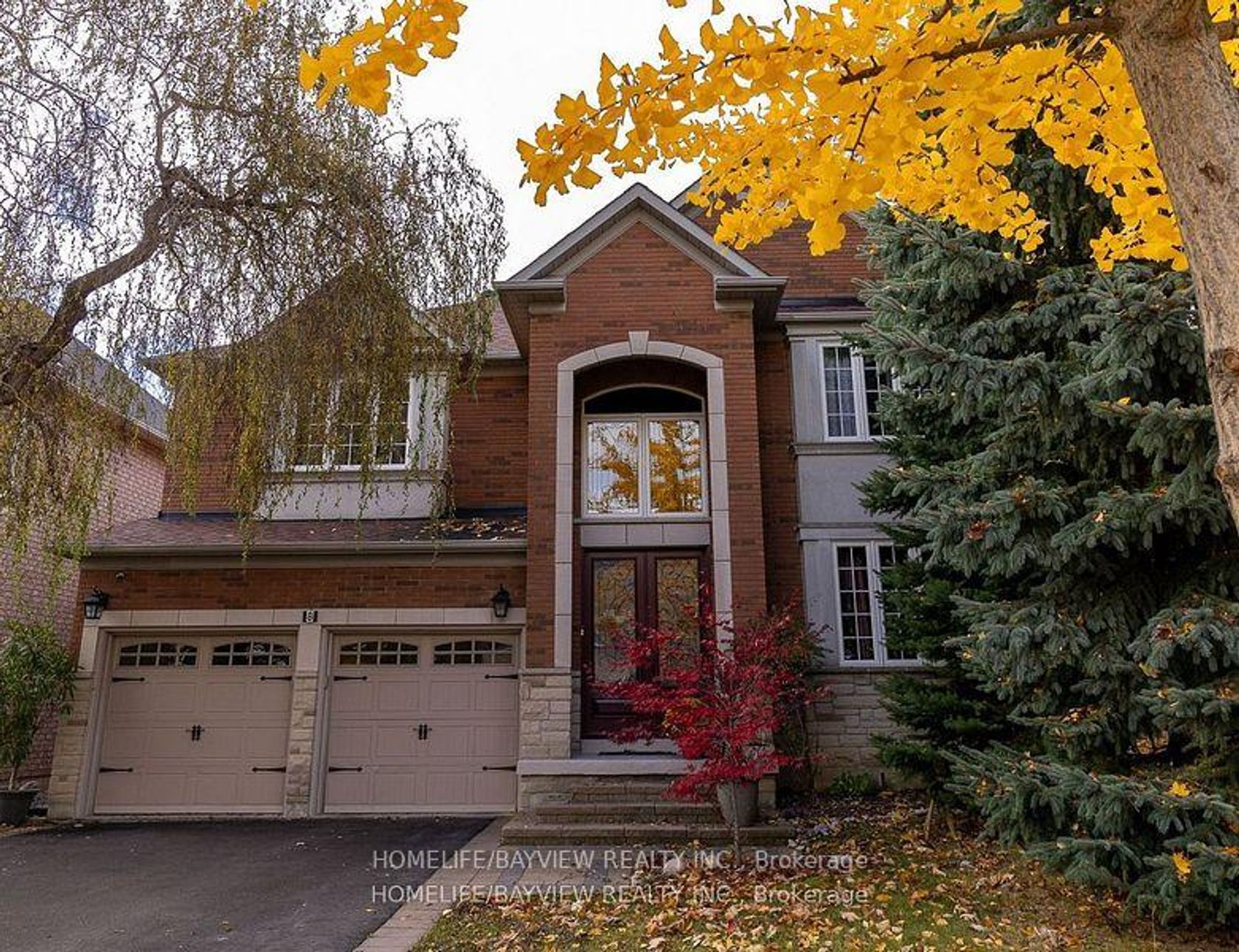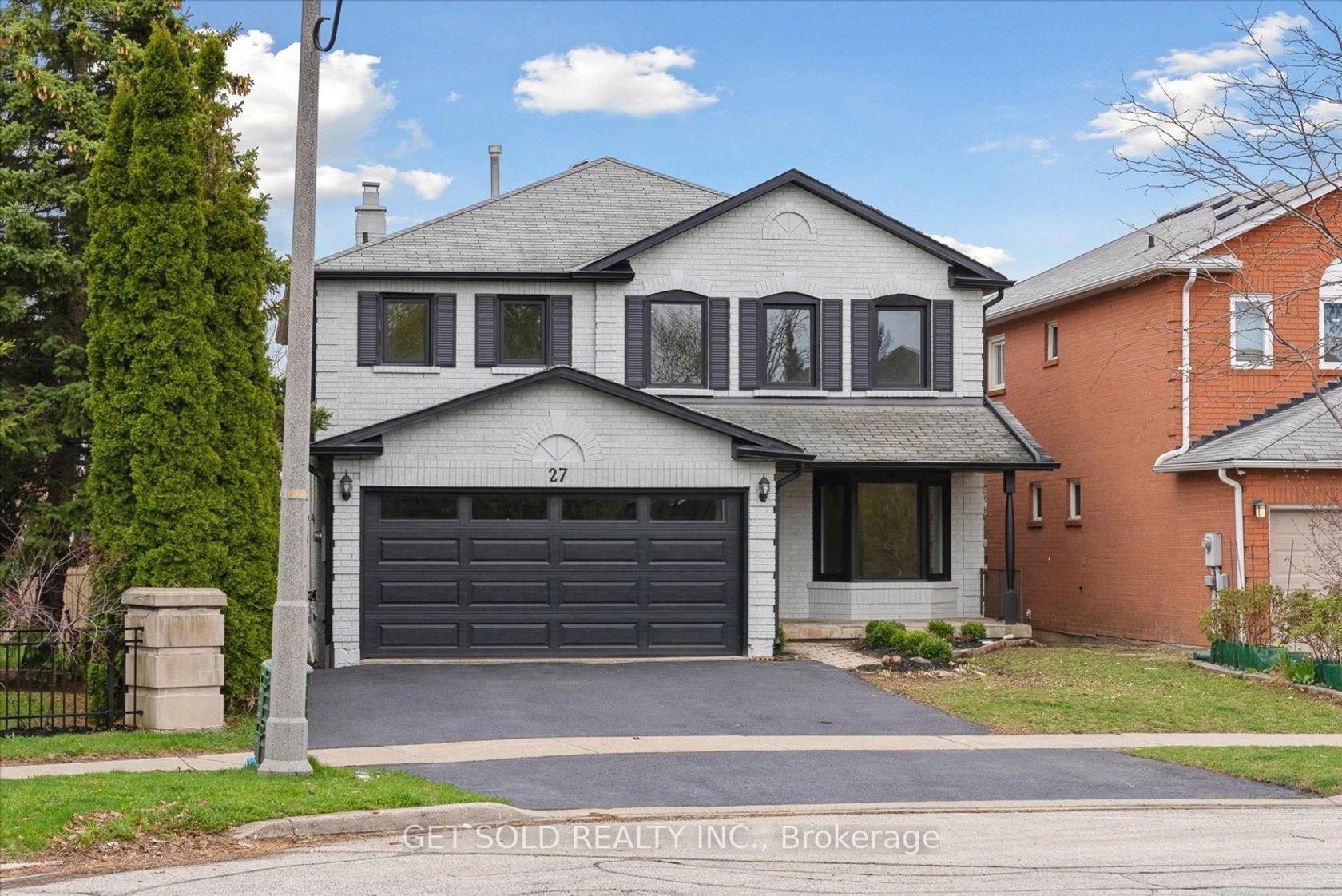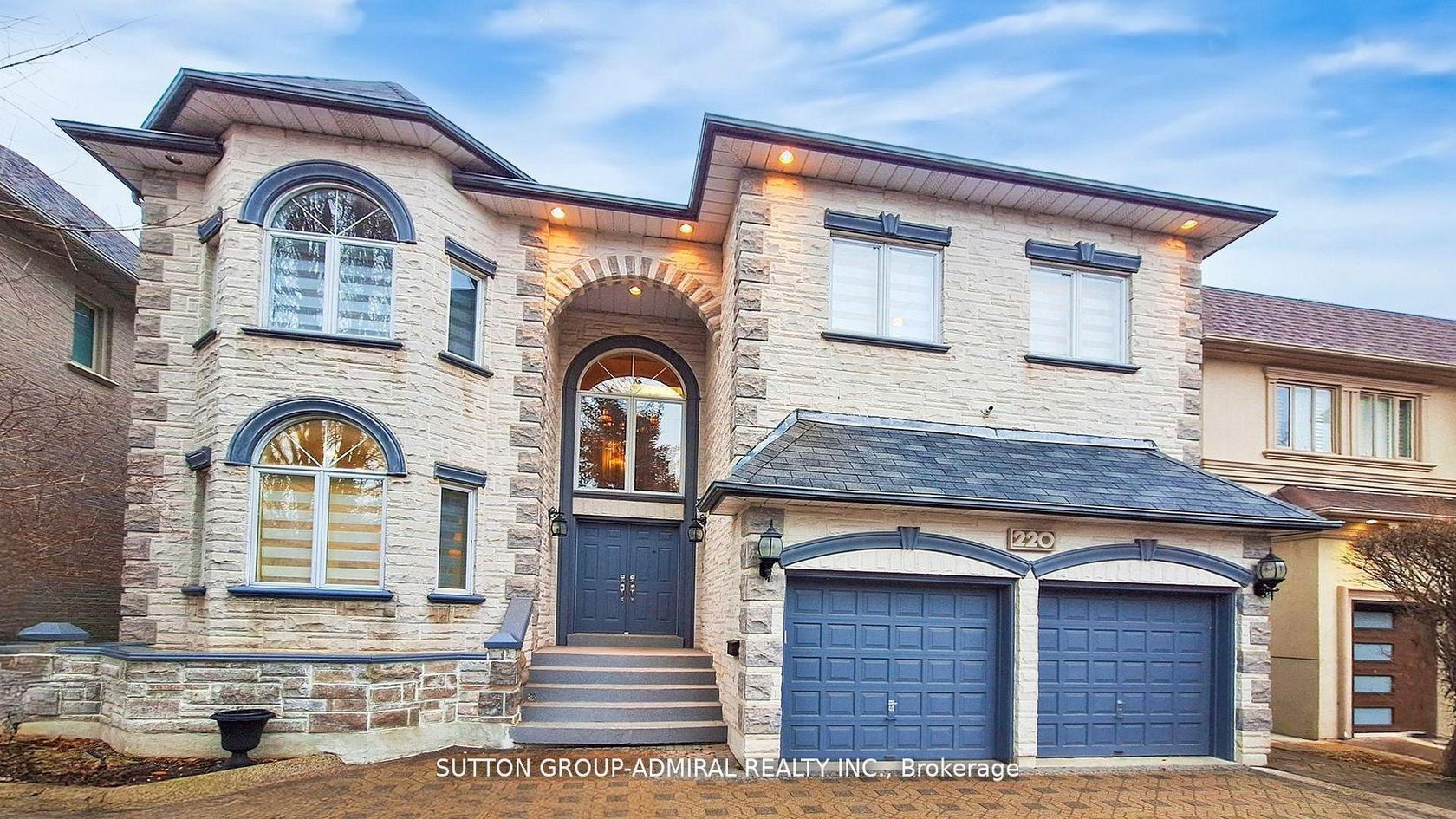About this Detached in Beverley Glen
**Immaculate & absolutely beautiful 4 bdrms, 4 baths. Executive home on the premium 50ft lot nestled in desirable Westmount/Wilshire Community. **Double door entry to a Grand Foyer w/magnificent cathedral ceiling.**$$ spent in recent reno (state of the art kitchen with an extensive use of quartz; furnace; roof and +++) ** Crown moldings, Wainscotting, Pot lights, private backyard w mature trees. Freshly painted in designer colors.** Surrounded by endless amenities, including… high rank schools, shopping and walking trails.** This home with the great layout on a child friendly street is perfect for any family looking for comfort and style.** Don't miss out on the opportunity to make this house your Dream Home**
Listed by HOMELIFE/BAYVIEW REALTY INC..
**Immaculate & absolutely beautiful 4 bdrms, 4 baths. Executive home on the premium 50ft lot nestled in desirable Westmount/Wilshire Community. **Double door entry to a Grand Foyer w/magnificent cathedral ceiling.**$$ spent in recent reno (state of the art kitchen with an extensive use of quartz; furnace; roof and +++) ** Crown moldings, Wainscotting, Pot lights, private backyard w mature trees. Freshly painted in designer colors.** Surrounded by endless amenities, including high rank schools, shopping and walking trails.** This home with the great layout on a child friendly street is perfect for any family looking for comfort and style.** Don't miss out on the opportunity to make this house your Dream Home**
Listed by HOMELIFE/BAYVIEW REALTY INC..
 Brought to you by your friendly REALTORS® through the MLS® System, courtesy of Brixwork for your convenience.
Brought to you by your friendly REALTORS® through the MLS® System, courtesy of Brixwork for your convenience.
Disclaimer: This representation is based in whole or in part on data generated by the Brampton Real Estate Board, Durham Region Association of REALTORS®, Mississauga Real Estate Board, The Oakville, Milton and District Real Estate Board and the Toronto Real Estate Board which assumes no responsibility for its accuracy.
More Details
- MLS®: N12482510
- Bedrooms: 4
- Bathrooms: 4
- Type: Detached
- Square Feet: 3,000 sqft
- Lot Size: 461 sqft
- Frontage: 15.00 ft
- Depth: 30.70 ft
- Taxes: $8,382 (2025)
- Parking: 4 Built-In
- Basement: Full
- Style: 2-Storey









