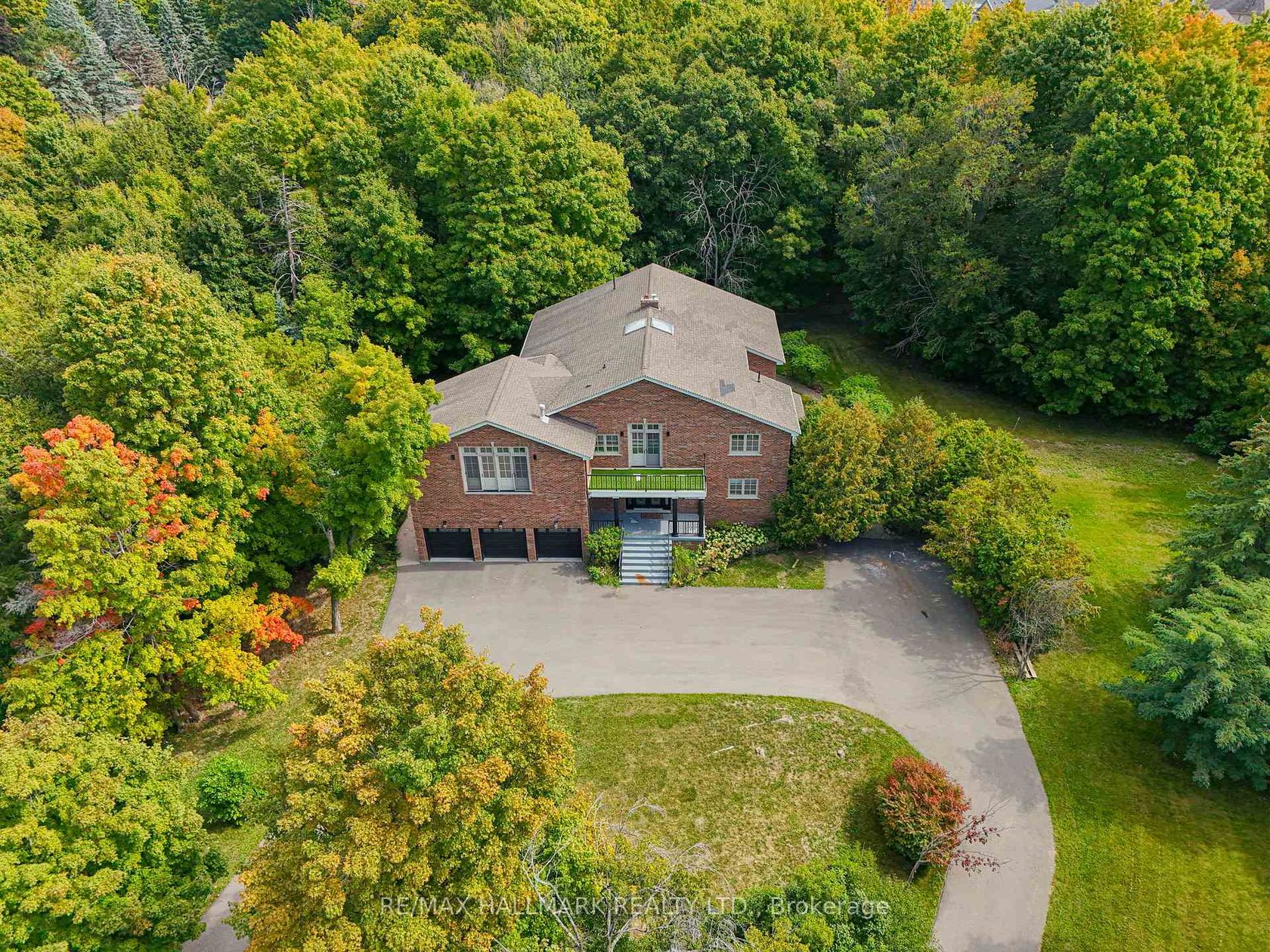About this Detached in Vellore Village
Location! Location! Location!Welcome to 50 Saint Victor Drive - a spacious and beautifully maintained 4-bedroom, 3-bathroom detached home nestled in one of Vaughan's most desirable, family-friendly neighbourhoods. This bright and open-concept home features 9-ft ceilings, elegant hardwood floors, a cozy gas fireplace, and a stylish upgraded kitchen with granite countertops, extended cabinetry, backsplash, and a breakfast area that walks out to a fully fenced private backyard -… perfect for outdoor dining and entertaining.Upstairs offers four generous bedrooms, including a large primary suite with a walk-in closet and a 4-piece ensuite featuring a soaker tub and separate shower. The home is surrounded by parks, top-rated schools, plazas, and all amenities, with quick access to Highways 400 & 407, Vaughan Mills, Canada's Wonderland, the Vaughan Hospital, and the Vaughan Metropolitan Centre and Subway.
Listed by RE/MAX REALTRON REALTY INC..
Location! Location! Location!Welcome to 50 Saint Victor Drive - a spacious and beautifully maintained 4-bedroom, 3-bathroom detached home nestled in one of Vaughan's most desirable, family-friendly neighbourhoods. This bright and open-concept home features 9-ft ceilings, elegant hardwood floors, a cozy gas fireplace, and a stylish upgraded kitchen with granite countertops, extended cabinetry, backsplash, and a breakfast area that walks out to a fully fenced private backyard - perfect for outdoor dining and entertaining.Upstairs offers four generous bedrooms, including a large primary suite with a walk-in closet and a 4-piece ensuite featuring a soaker tub and separate shower. The home is surrounded by parks, top-rated schools, plazas, and all amenities, with quick access to Highways 400 & 407, Vaughan Mills, Canada's Wonderland, the Vaughan Hospital, and the Vaughan Metropolitan Centre and Subway.
Listed by RE/MAX REALTRON REALTY INC..
 Brought to you by your friendly REALTORS® through the MLS® System, courtesy of Brixwork for your convenience.
Brought to you by your friendly REALTORS® through the MLS® System, courtesy of Brixwork for your convenience.
Disclaimer: This representation is based in whole or in part on data generated by the Brampton Real Estate Board, Durham Region Association of REALTORS®, Mississauga Real Estate Board, The Oakville, Milton and District Real Estate Board and the Toronto Real Estate Board which assumes no responsibility for its accuracy.
More Details
- MLS®: N12480548
- Bedrooms: 4
- Bathrooms: 3
- Type: Detached
- Square Feet: 2,000 sqft
- Lot Size: 2,764 sqft
- Frontage: 35.10 ft
- Depth: 78.74 ft
- Taxes: $5,583 (2025)
- Parking: 2 Attached
- Basement: Full, Unfinished
- Style: 2-Storey
More About Vellore Village, Vaughan
lattitude: 43.8271123
longitude: -79.5700677
L4H 3E3





























