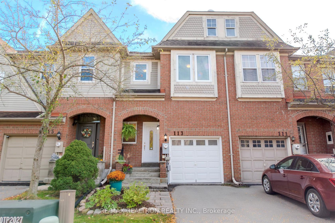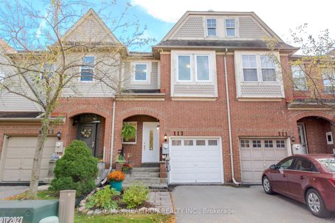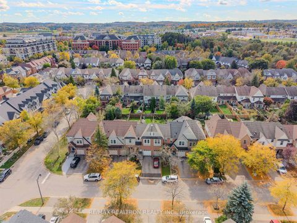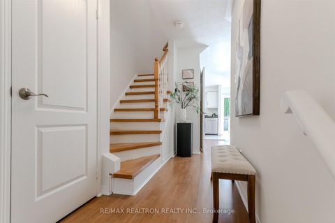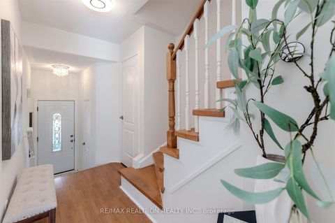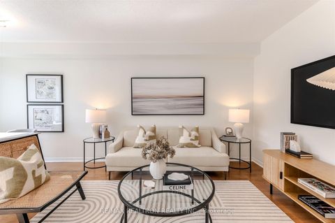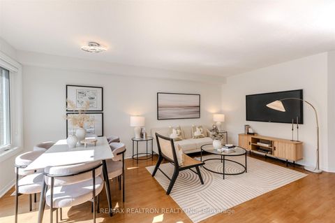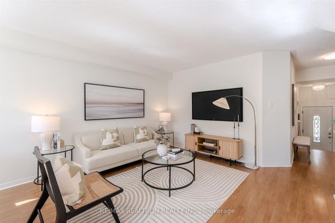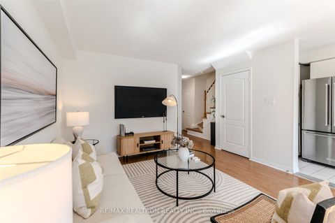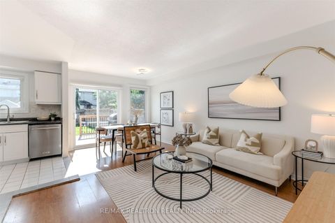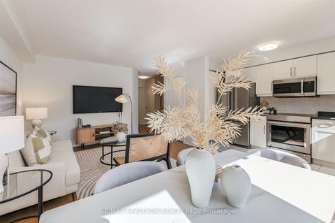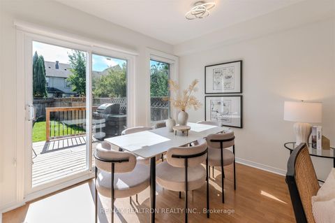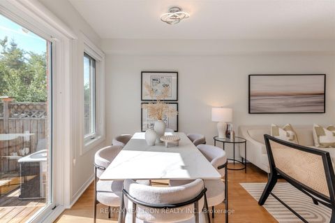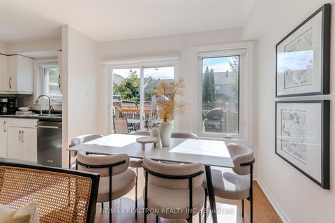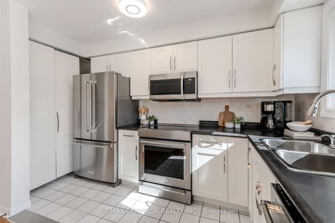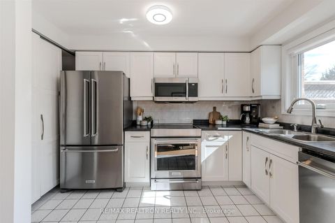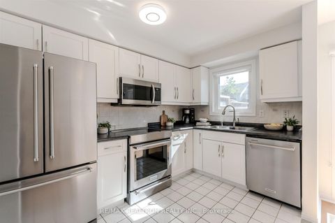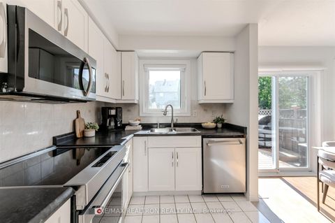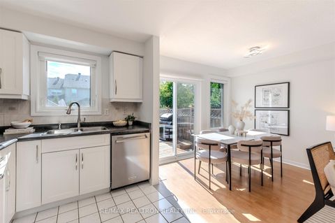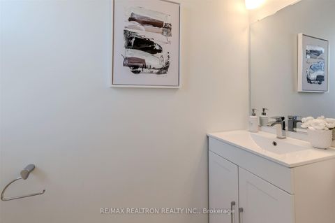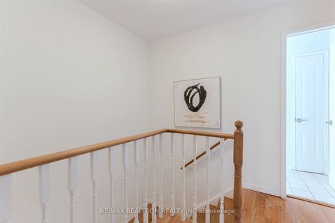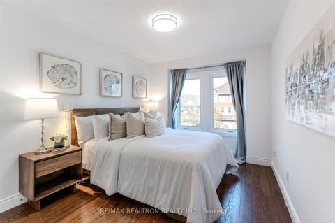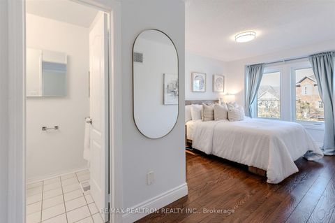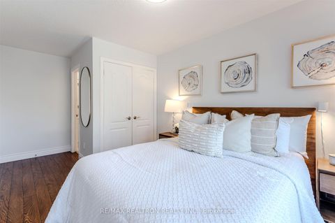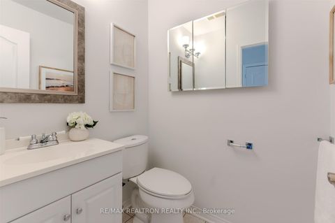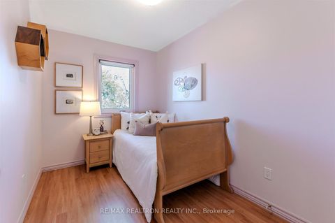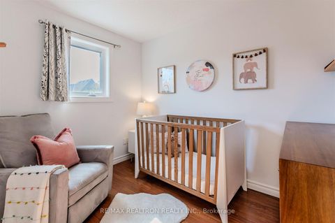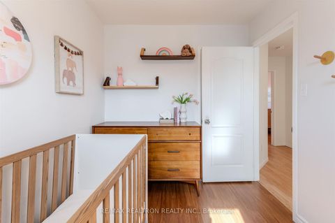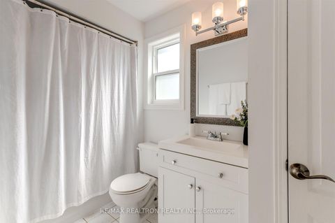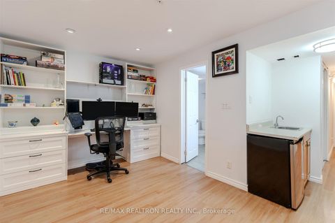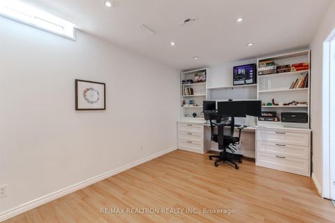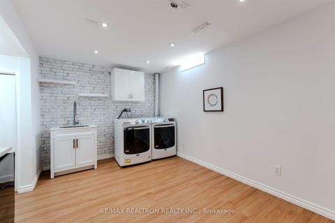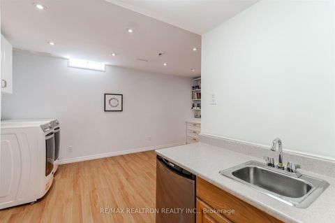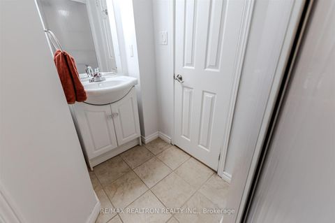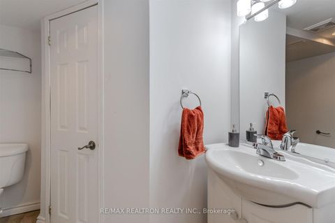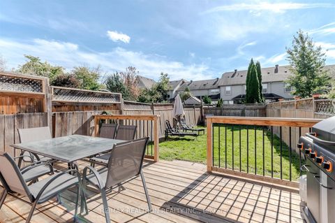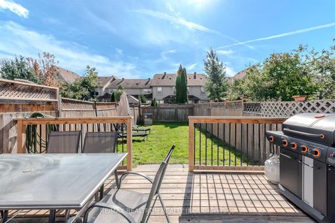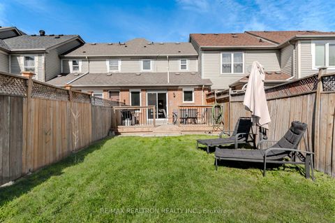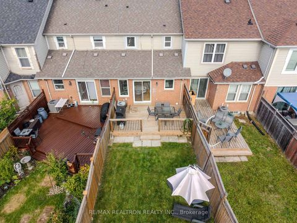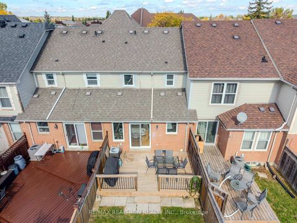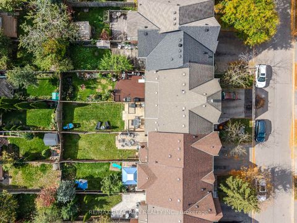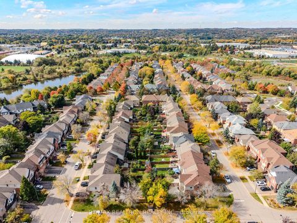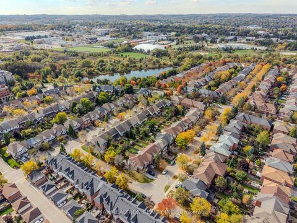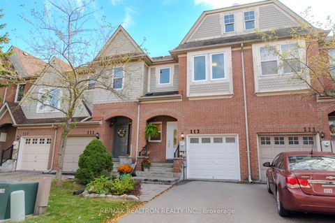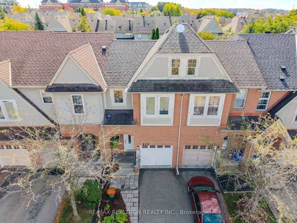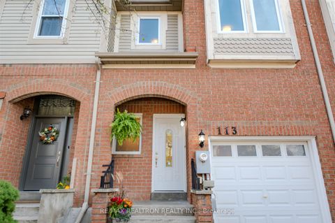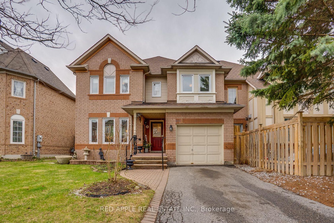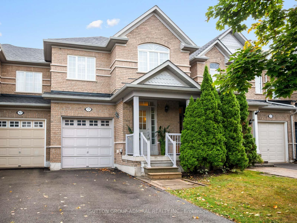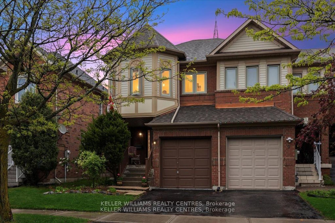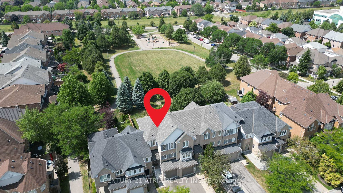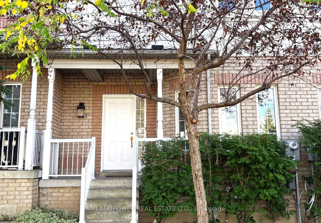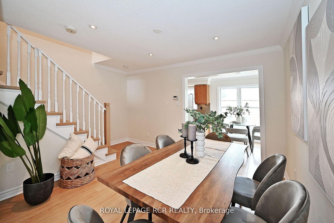About this Townhouse in Bayview Wellington
Experience Modern And Chic Living In This Exceptionally Maintained Home Nestled In One Of Auroras Most Family-Friendly Neighbourhoods. South-Facing Exposure Fills The Interior With Natural Light Throughout The Day, Creating A Warm, Inviting, And Uplifting Ambiance. Every Room Feels Spacious And Connected, Offering A Seamless Flow Across All Levels From The Inviting Main Floor To The Finished Lower Level. The Main Floor, Freshly Painted, Features A Thoughtful Layout Where The …Family And Dining Rooms Are Open Concept Yet Distinct, Providing The Perfect Balance Between Connection And Definition. The White Kitchen Impresses With Stainless Steel Appliances, A Large Pantry, And Upgraded Light Fixtures Throughout. A Convenient Powder Room And A Walkout To A Private Deck Overlooking A Rare, Expansive Backyard Make This Home Ideal For Entertaining, Relaxing, And Everyday Living. Wood Stairs Add Warmth And Sophistication, Leading You To The Upper Level. Upstairs, The Primary Bedroom Features A Private Ensuite, Accompanied By Two Additional Bedrooms And A Lovely Full 4-Piece Bath With Linen Closet. The Finished Basement Adds Versatility With A Spacious Rec Room, 3-Piece Bath, And Dedicated Laundry Area Perfect For A Home Office, Teen Retreat, Or Guest Suite. Work Comfortably From Home Or Commute With Ease As The Aurora GO Station Is Minutes Away, Providing Direct Access To Downtown Toronto. Enjoy Modern Living With Access To The City Without The Busy City Pace. Top-Rated Schools, Parks, Shopping, And Public Transit Are All Within Walking Distance In This Vibrant Community. This Home Effortlessly Combines Comfort, Style, And Functionality - Complete With A Sun-Filled Backyard Oasis That's Truly A Rare Find In Aurora. Look No Further.
Listed by RE/MAX REALTRON REALTY INC..
Experience Modern And Chic Living In This Exceptionally Maintained Home Nestled In One Of Auroras Most Family-Friendly Neighbourhoods. South-Facing Exposure Fills The Interior With Natural Light Throughout The Day, Creating A Warm, Inviting, And Uplifting Ambiance. Every Room Feels Spacious And Connected, Offering A Seamless Flow Across All Levels From The Inviting Main Floor To The Finished Lower Level. The Main Floor, Freshly Painted, Features A Thoughtful Layout Where The Family And Dining Rooms Are Open Concept Yet Distinct, Providing The Perfect Balance Between Connection And Definition. The White Kitchen Impresses With Stainless Steel Appliances, A Large Pantry, And Upgraded Light Fixtures Throughout. A Convenient Powder Room And A Walkout To A Private Deck Overlooking A Rare, Expansive Backyard Make This Home Ideal For Entertaining, Relaxing, And Everyday Living. Wood Stairs Add Warmth And Sophistication, Leading You To The Upper Level. Upstairs, The Primary Bedroom Features A Private Ensuite, Accompanied By Two Additional Bedrooms And A Lovely Full 4-Piece Bath With Linen Closet. The Finished Basement Adds Versatility With A Spacious Rec Room, 3-Piece Bath, And Dedicated Laundry Area Perfect For A Home Office, Teen Retreat, Or Guest Suite. Work Comfortably From Home Or Commute With Ease As The Aurora GO Station Is Minutes Away, Providing Direct Access To Downtown Toronto. Enjoy Modern Living With Access To The City Without The Busy City Pace. Top-Rated Schools, Parks, Shopping, And Public Transit Are All Within Walking Distance In This Vibrant Community. This Home Effortlessly Combines Comfort, Style, And Functionality - Complete With A Sun-Filled Backyard Oasis That's Truly A Rare Find In Aurora. Look No Further.
Listed by RE/MAX REALTRON REALTY INC..
 Brought to you by your friendly REALTORS® through the MLS® System, courtesy of Brixwork for your convenience.
Brought to you by your friendly REALTORS® through the MLS® System, courtesy of Brixwork for your convenience.
Disclaimer: This representation is based in whole or in part on data generated by the Brampton Real Estate Board, Durham Region Association of REALTORS®, Mississauga Real Estate Board, The Oakville, Milton and District Real Estate Board and the Toronto Real Estate Board which assumes no responsibility for its accuracy.
More Details
- MLS®: N12480138
- Bedrooms: 3
- Bathrooms: 4
- Type: Townhouse
- Building: 113 Mugford Road, Aurora
- Square Feet: 700 sqft
- Lot Size: 1,994 sqft
- Frontage: 18.42 ft
- Depth: 108.27 ft
- Taxes: $4,007.70 (2025)
- Parking: 3 Attached
- Basement: Finished
- Style: 2-Storey
