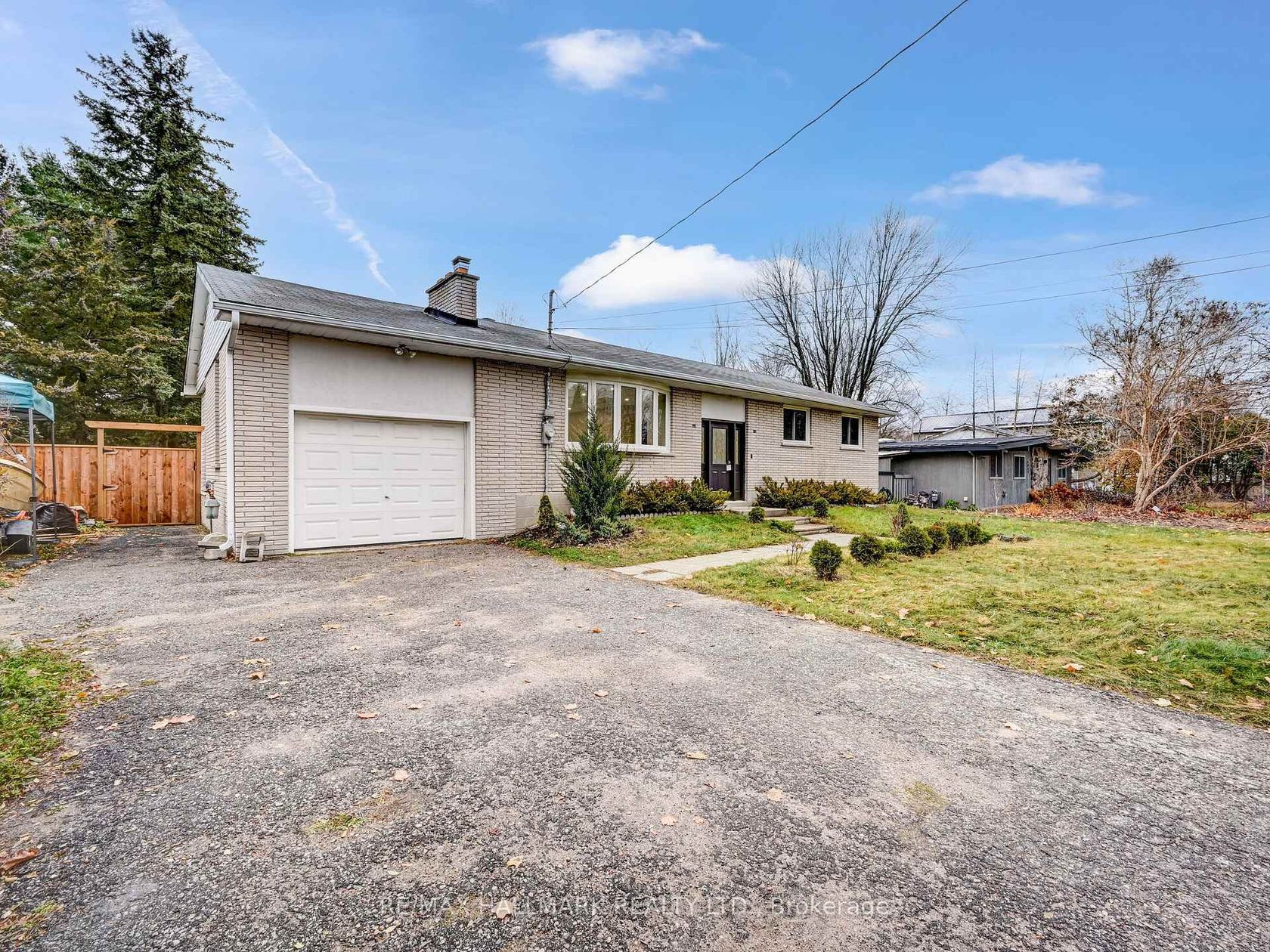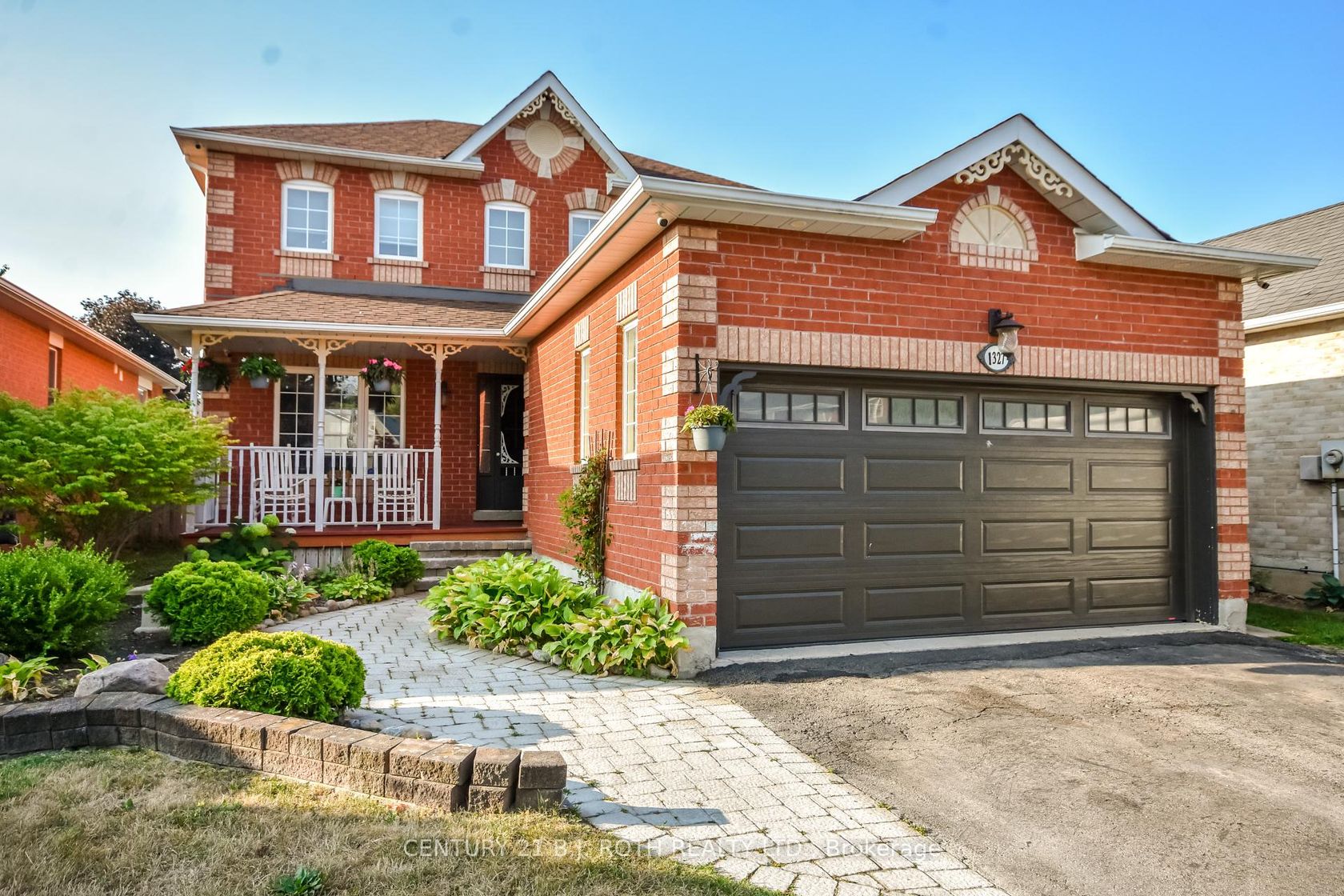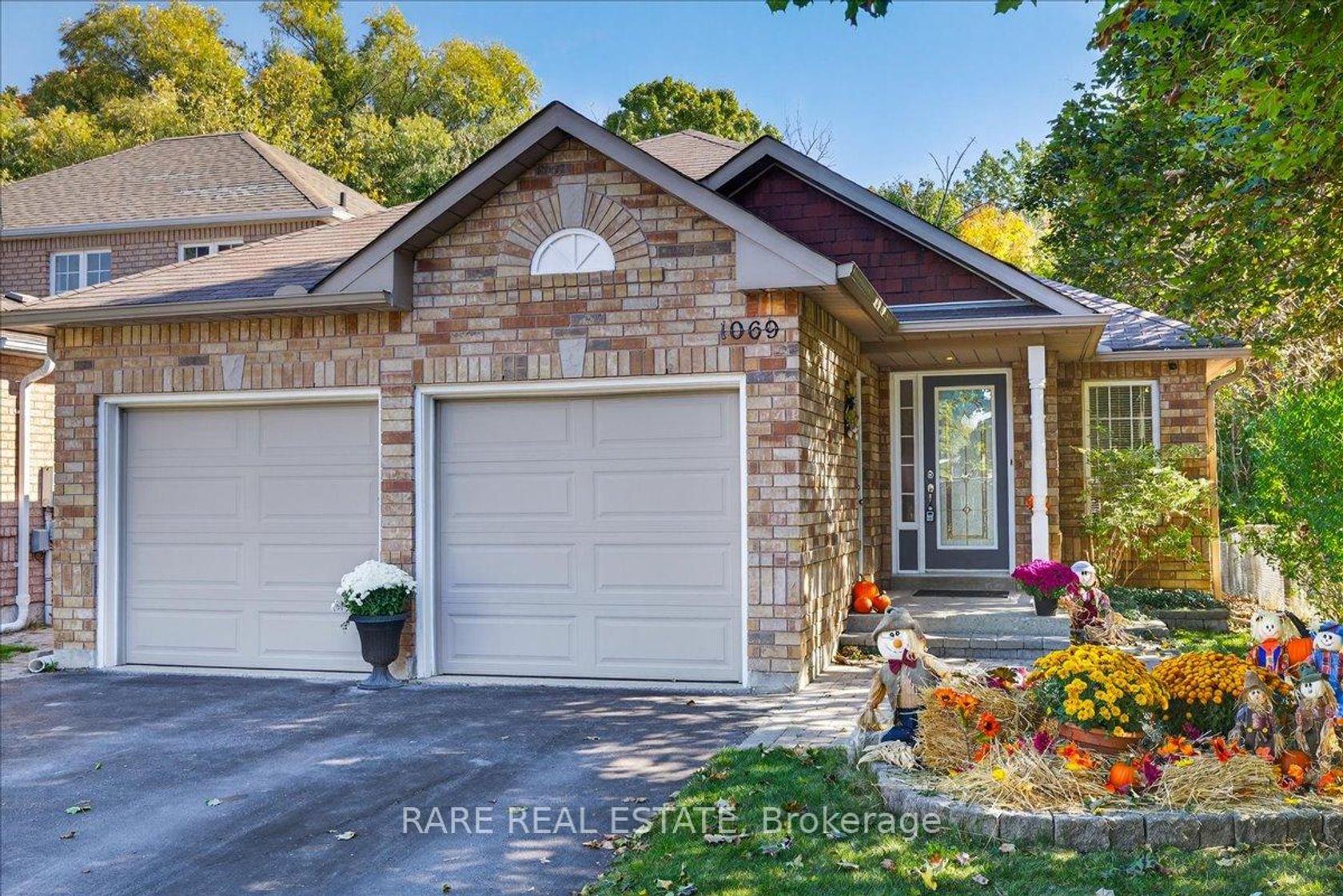About this Detached in Alcona
Top 5 Reasons You Will Love This Home: 1) Tucked away on a quiet, family-oriented street, this spacious backsplit offers comfort and functionality, an ideal place to grow, gather, and create lasting memories 2) Step outside to your own backyard oasis, complete with a sparkling fibreglass saltwater pool and sun-soaked deck, perfect for relaxing evenings or hosting unforgettable summer get-togethers 3) The main level impresses with vaulted ceilings, recessed lighting, and an op…en layout that effortlessly connects the kitchen and dining areas, making entertaining feel natural and inviting 4) Upstairs, two generously sized bedrooms share a stylish family bathroom, while the primary suite provides a true retreat with a brand-new ensuite and walk-in closet, along with a fourth bedroom on the lower level offering easy access to another full bathroom for added convenience 5) The expansive living room is ideal for movie nights or spending time with loved ones, while the finished basement adds versatility with additional living space, storage, and a dedicated home office, perfectly suited for modern living. 2,316 above grade sq.ft. plus a finished basement.
Listed by FARIS TEAM REAL ESTATE BROKERAGE.
Top 5 Reasons You Will Love This Home: 1) Tucked away on a quiet, family-oriented street, this spacious backsplit offers comfort and functionality, an ideal place to grow, gather, and create lasting memories 2) Step outside to your own backyard oasis, complete with a sparkling fibreglass saltwater pool and sun-soaked deck, perfect for relaxing evenings or hosting unforgettable summer get-togethers 3) The main level impresses with vaulted ceilings, recessed lighting, and an open layout that effortlessly connects the kitchen and dining areas, making entertaining feel natural and inviting 4) Upstairs, two generously sized bedrooms share a stylish family bathroom, while the primary suite provides a true retreat with a brand-new ensuite and walk-in closet, along with a fourth bedroom on the lower level offering easy access to another full bathroom for added convenience 5) The expansive living room is ideal for movie nights or spending time with loved ones, while the finished basement adds versatility with additional living space, storage, and a dedicated home office, perfectly suited for modern living. 2,316 above grade sq.ft. plus a finished basement.
Listed by FARIS TEAM REAL ESTATE BROKERAGE.
 Brought to you by your friendly REALTORS® through the MLS® System, courtesy of Brixwork for your convenience.
Brought to you by your friendly REALTORS® through the MLS® System, courtesy of Brixwork for your convenience.
Disclaimer: This representation is based in whole or in part on data generated by the Brampton Real Estate Board, Durham Region Association of REALTORS®, Mississauga Real Estate Board, The Oakville, Milton and District Real Estate Board and the Toronto Real Estate Board which assumes no responsibility for its accuracy.
More Details
- MLS®: N12480008
- Bedrooms: 4
- Bathrooms: 3
- Type: Detached
- Square Feet: 2,000 sqft
- Lot Size: 4,955 sqft
- Frontage: 31.45 ft
- Depth: 157.54 ft
- Taxes: $5,186.96 (2025)
- Parking: 6 Attached
- Basement: Finished, Full
- Year Built: 1630
- Style: Backsplit 4



















































