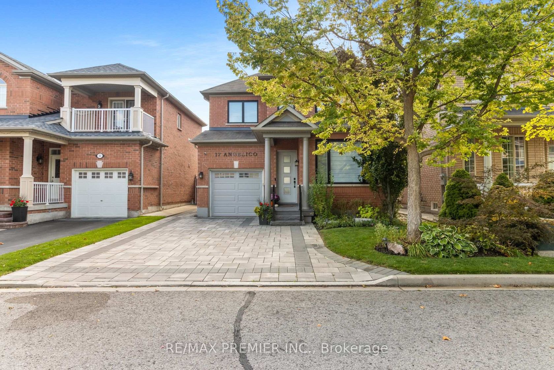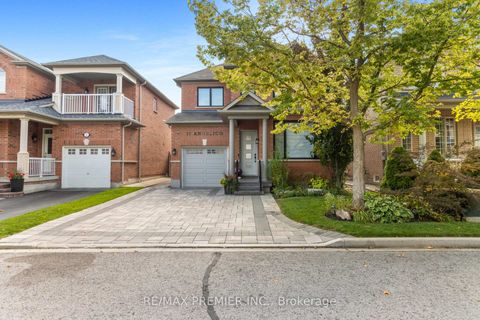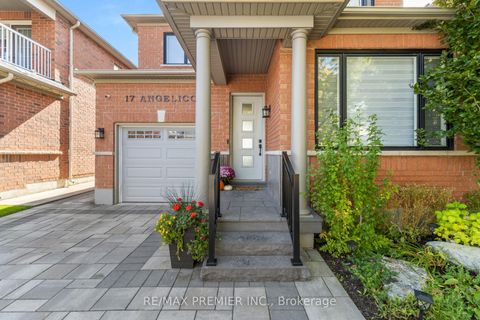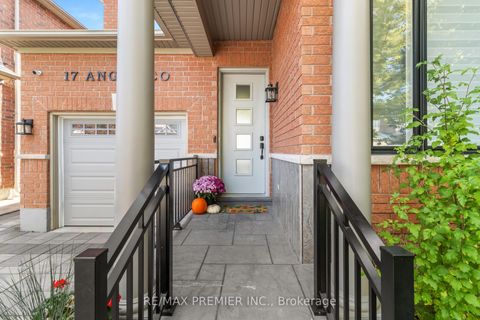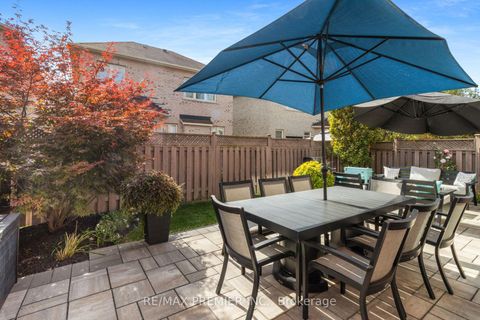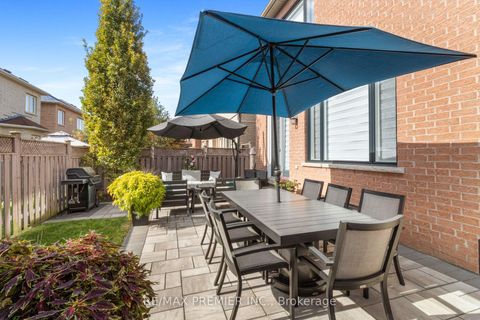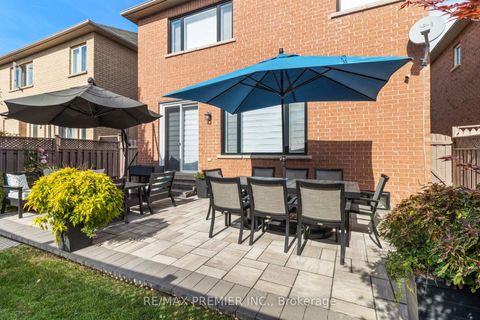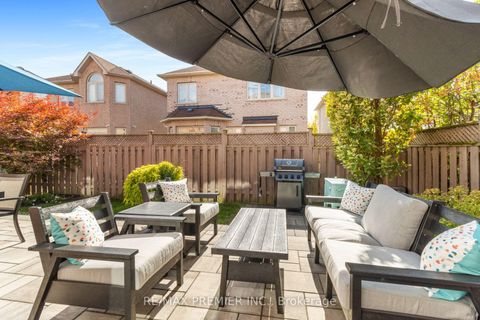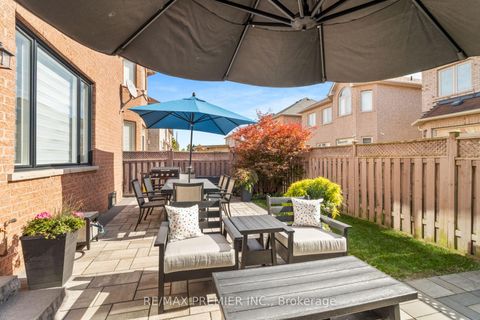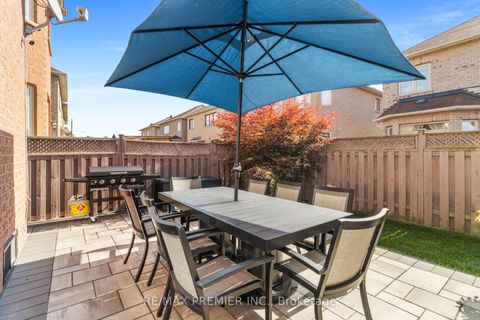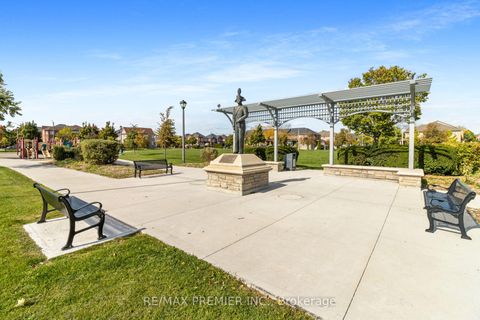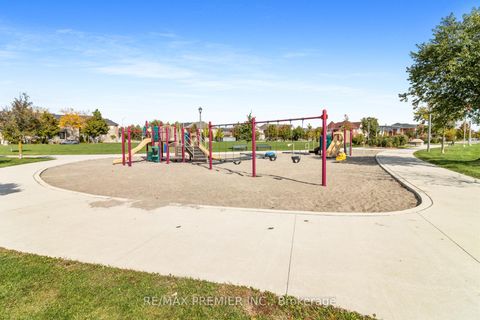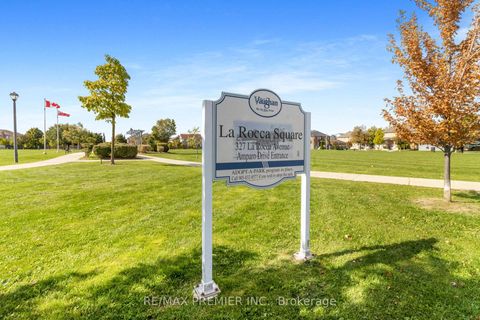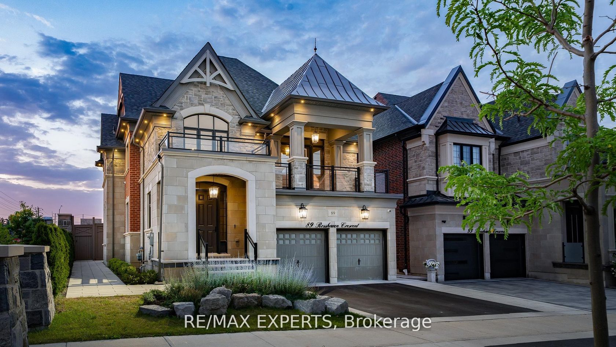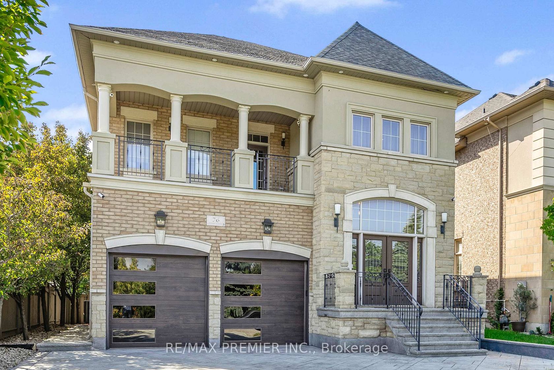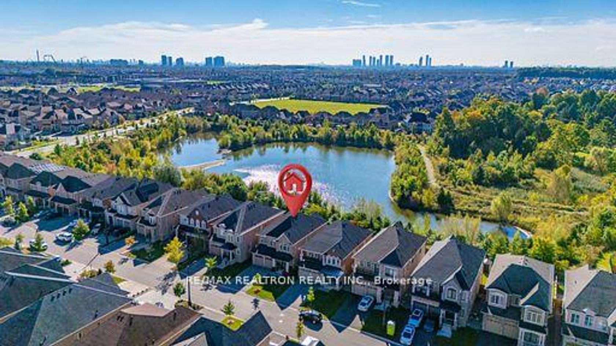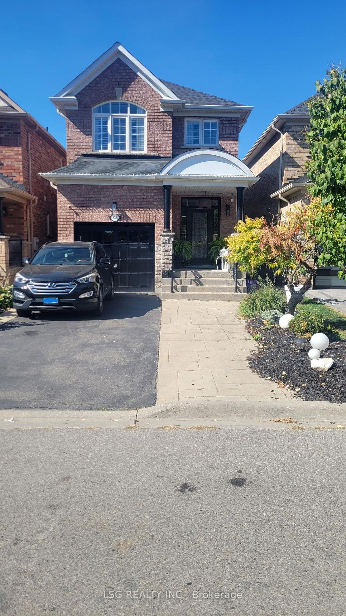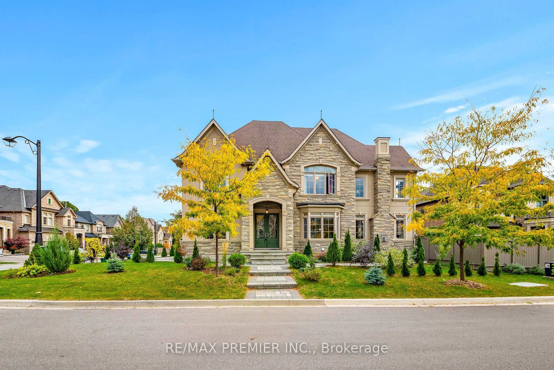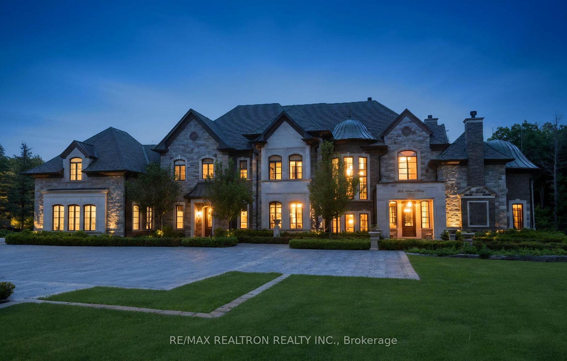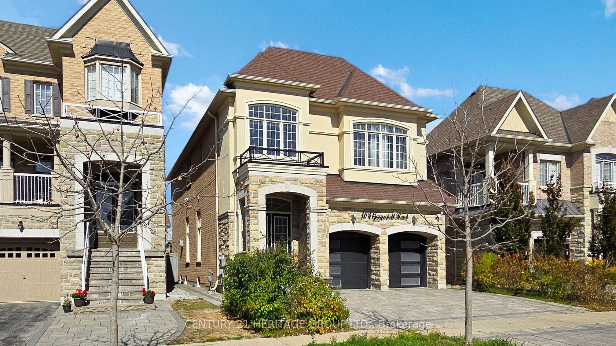About this Detached in Vellore Village
This Totally Renovated Home Blends Contemporary Design With Timeless Finishes. The Chef-Inspired Kitchen Flows Into The Bright Living and Entertaining Spaces Featuring Modern White Kitchen With Porcelain Floor and Quartz Counters and Marble Backsplash. High End Stainless Steel Appliances, Engineered Hardwood Floors Throughout Main and Second Floors. Formal Liv/Din Rooms, Family Room W/Gas Fireplace. Large Bedrooms W/Upgraded Bathrooms. Finished Basement With Additional Bedr…oom,Rec.Rm,3Pc Bath, Laundry Rm, Pet Bath +Bar Area. Meticulous Manicured Front and Back Yard. Sprinkler System in Front Yard. Widened Driveway to Allow For 2 Large Cars Side-By-Side And Too Much More To Mention. Just MOVE IN and ENJOY!! Open House Sunday, October 26, 2-4 PM
Listed by RE/MAX PREMIER INC..
This Totally Renovated Home Blends Contemporary Design With Timeless Finishes. The Chef-Inspired Kitchen Flows Into The Bright Living and Entertaining Spaces Featuring Modern White Kitchen With Porcelain Floor and Quartz Counters and Marble Backsplash. High End Stainless Steel Appliances, Engineered Hardwood Floors Throughout Main and Second Floors. Formal Liv/Din Rooms, Family Room W/Gas Fireplace. Large Bedrooms W/Upgraded Bathrooms. Finished Basement With Additional Bedroom,Rec.Rm,3Pc Bath, Laundry Rm, Pet Bath +Bar Area. Meticulous Manicured Front and Back Yard. Sprinkler System in Front Yard. Widened Driveway to Allow For 2 Large Cars Side-By-Side And Too Much More To Mention. Just MOVE IN and ENJOY!! Open House Sunday, October 26, 2-4 PM
Listed by RE/MAX PREMIER INC..
 Brought to you by your friendly REALTORS® through the MLS® System, courtesy of Brixwork for your convenience.
Brought to you by your friendly REALTORS® through the MLS® System, courtesy of Brixwork for your convenience.
Disclaimer: This representation is based in whole or in part on data generated by the Brampton Real Estate Board, Durham Region Association of REALTORS®, Mississauga Real Estate Board, The Oakville, Milton and District Real Estate Board and the Toronto Real Estate Board which assumes no responsibility for its accuracy.
More Details
- MLS®: N12479911
- Bedrooms: 3
- Bathrooms: 4
- Type: Detached
- Square Feet: 1,500 sqft
- Lot Size: 2,786 sqft
- Frontage: 35.40 ft
- Depth: 78.70 ft
- Taxes: $5,385.25 (2025)
- Parking: 3 Attached
- Basement: Finished
- Style: 2-Storey
