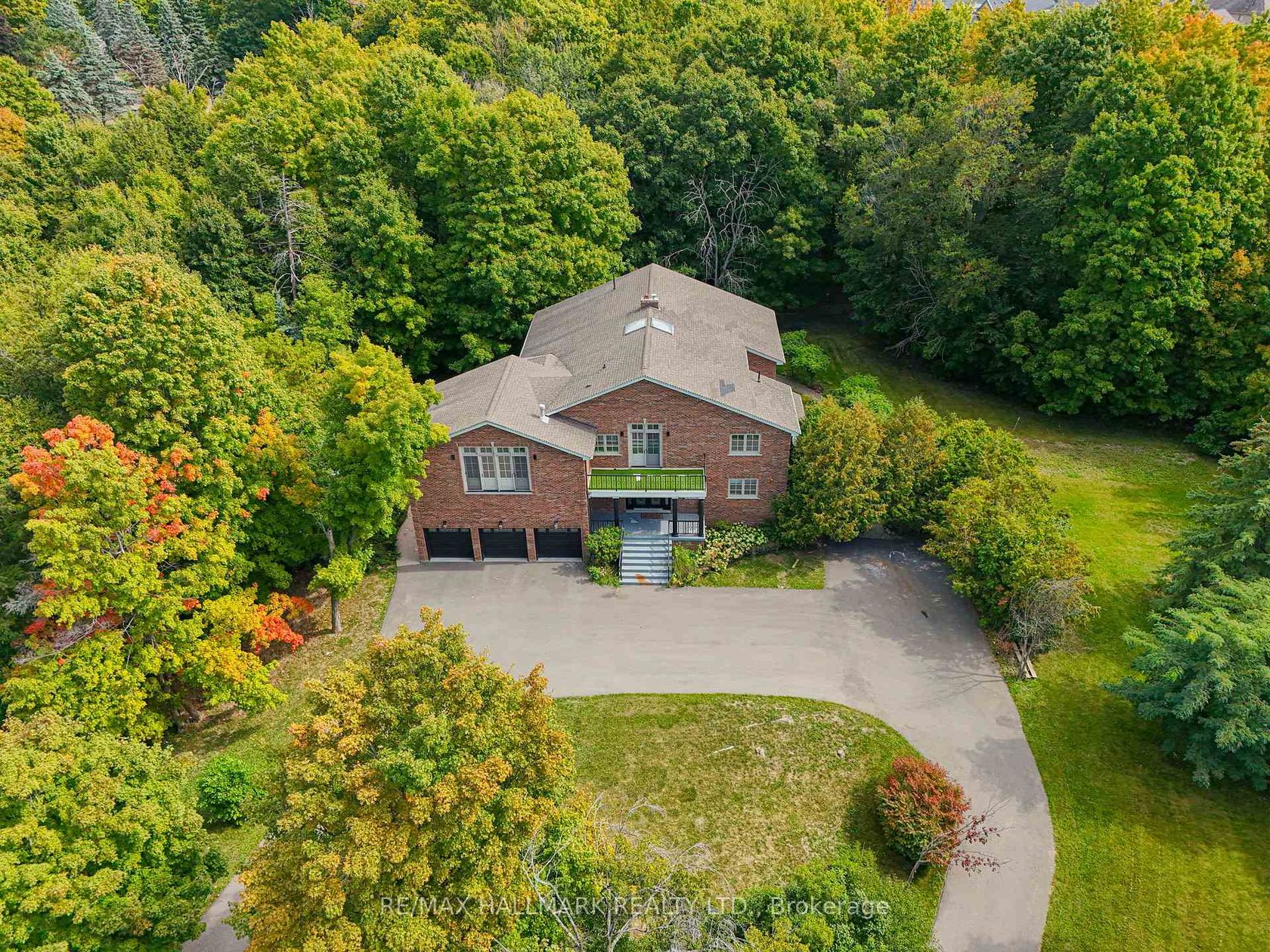About this Detached in Vellore Village
Welcome to One of Vaughan's Most Iconic Custom Estates --------------------------------------------------------------------------- A True Masterpiece on Over 1 Acre Backing Onto Ravine & Conservation Lands -------- Words can't fully capture the magnificence of this one-of-a-kind, custom-built mansion offering over 11,000 sq. ft. of luxury living space (approx. 6,500 sq. ft. above grade + 5,000 sq. ft. in the fully finished walkout basement). -------- Situated on a rare 1….08-acre pie-shaped lot in one of Vaughan's most prestigious enclaves, this architectural gem combines timeless elegance, cutting-edge amenities, and resort-style living - all backing onto protected ravine and conservation lands for unmatched privacy and natural beauty.
Listed by RE/MAX ATRIUM HOME REALTY.
Welcome to One of Vaughan's Most Iconic Custom Estates --------------------------------------------------------------------------- A True Masterpiece on Over 1 Acre Backing Onto Ravine & Conservation Lands -------- Words can't fully capture the magnificence of this one-of-a-kind, custom-built mansion offering over 11,000 sq. ft. of luxury living space (approx. 6,500 sq. ft. above grade + 5,000 sq. ft. in the fully finished walkout basement). -------- Situated on a rare 1.08-acre pie-shaped lot in one of Vaughan's most prestigious enclaves, this architectural gem combines timeless elegance, cutting-edge amenities, and resort-style living - all backing onto protected ravine and conservation lands for unmatched privacy and natural beauty.
Listed by RE/MAX ATRIUM HOME REALTY.
 Brought to you by your friendly REALTORS® through the MLS® System, courtesy of Brixwork for your convenience.
Brought to you by your friendly REALTORS® through the MLS® System, courtesy of Brixwork for your convenience.
Disclaimer: This representation is based in whole or in part on data generated by the Brampton Real Estate Board, Durham Region Association of REALTORS®, Mississauga Real Estate Board, The Oakville, Milton and District Real Estate Board and the Toronto Real Estate Board which assumes no responsibility for its accuracy.
More Details
- MLS®: N12479755
- Bedrooms: 7
- Bathrooms: 9
- Type: Detached
- Square Feet: 5,000 sqft
- Lot Size: 29,278 sqft
- Frontage: 64.00 ft
- Depth: 290.00 ft
- Taxes: $26,468 (2025)
- Parking: 22 Attached
- Basement: Finished with Walk-Out
- Style: 2-Storey
More About Vellore Village, Vaughan
lattitude: 43.8245792
longitude: -79.5798584
L4H 3G5










