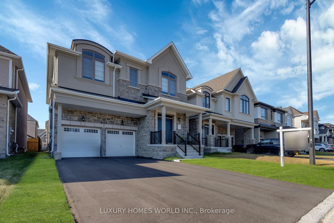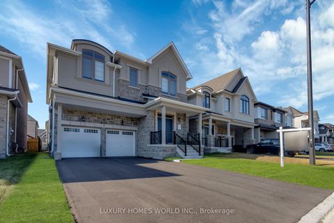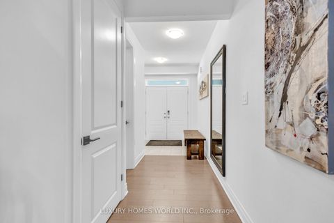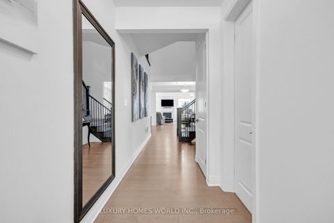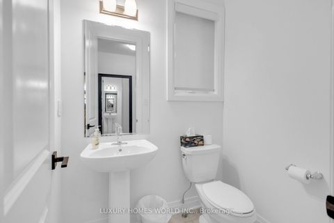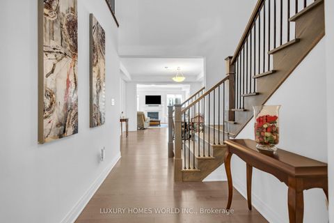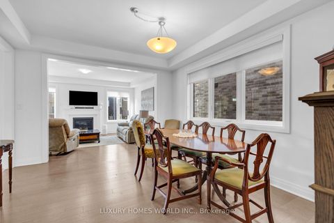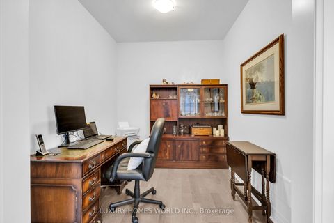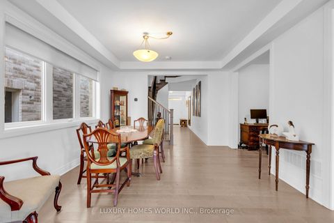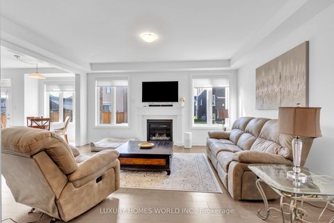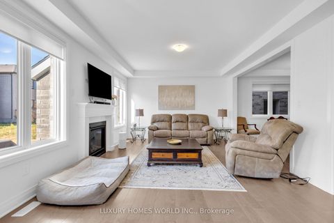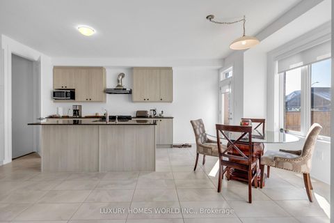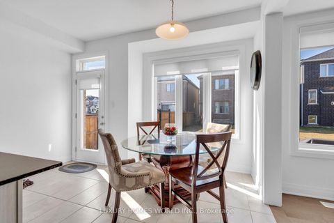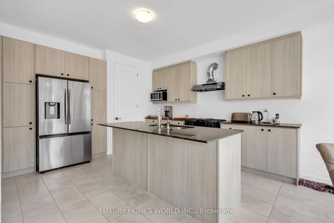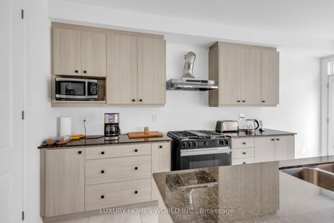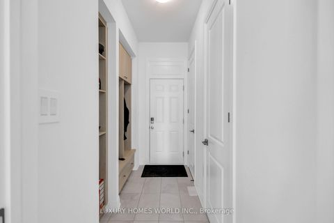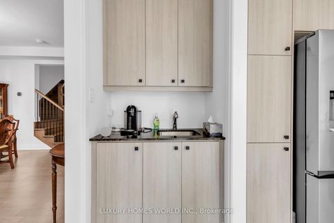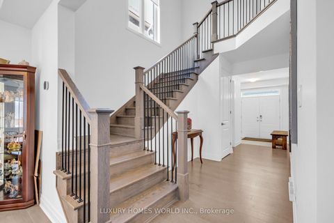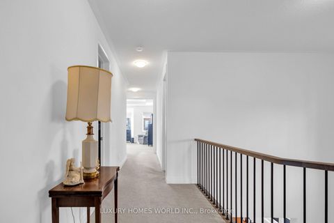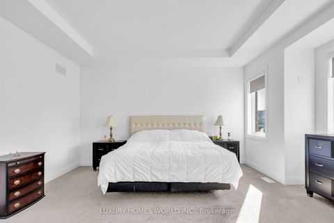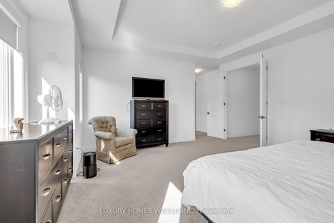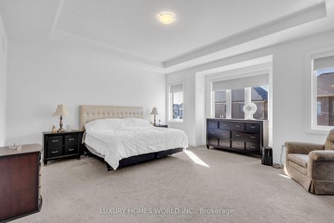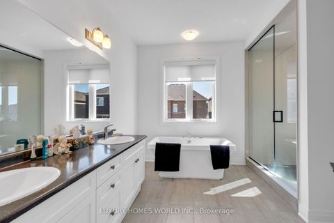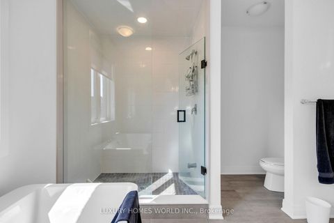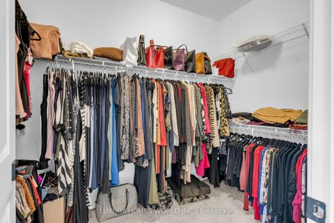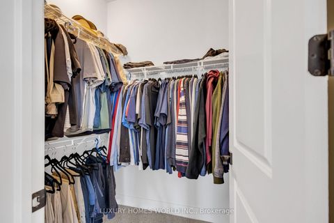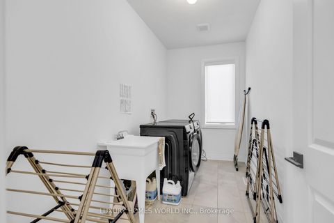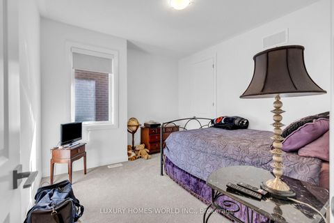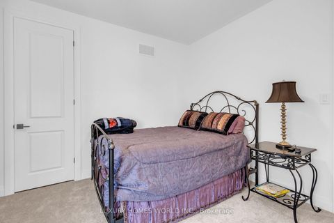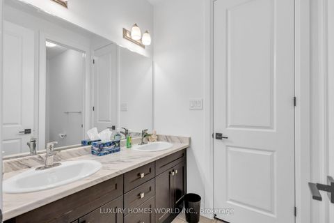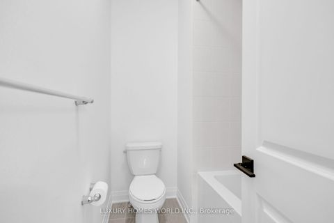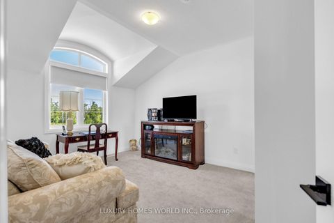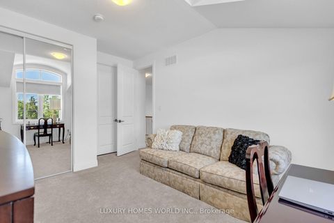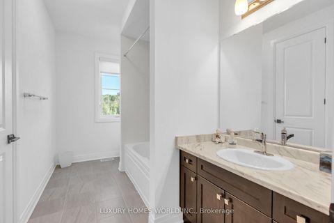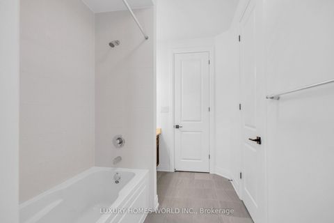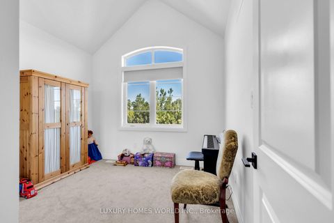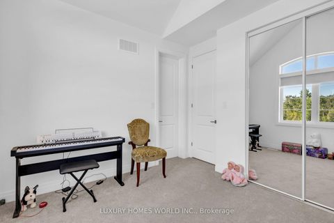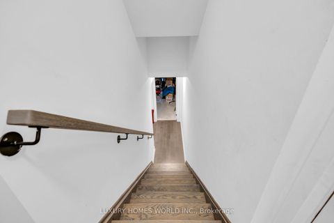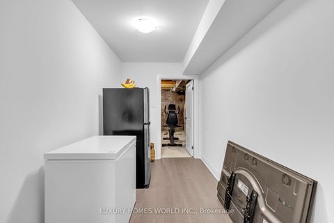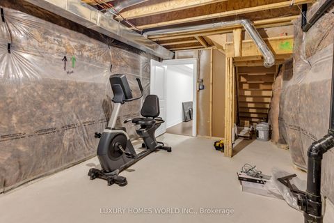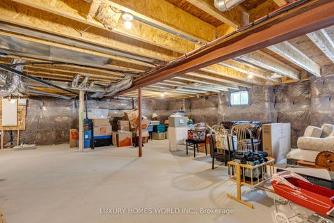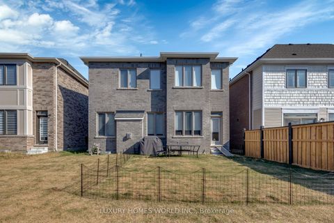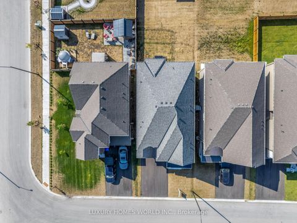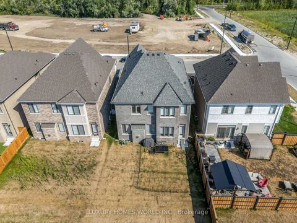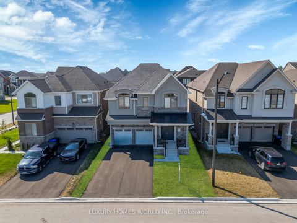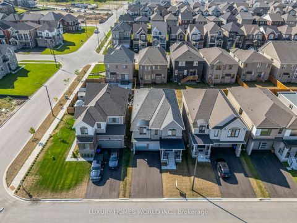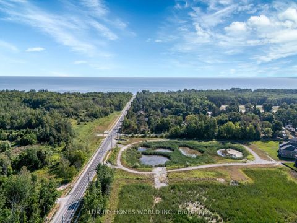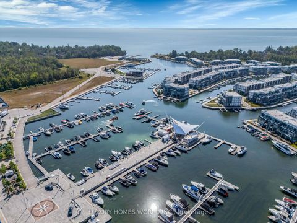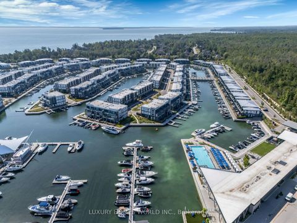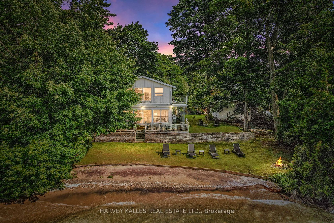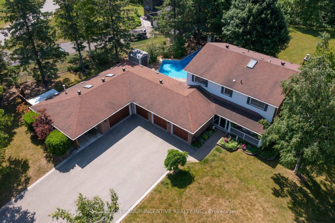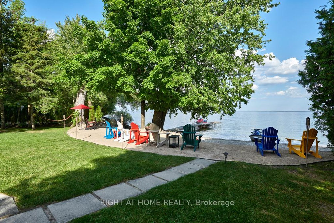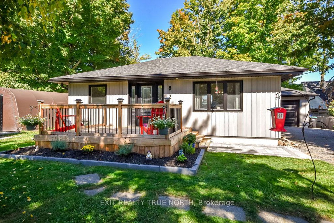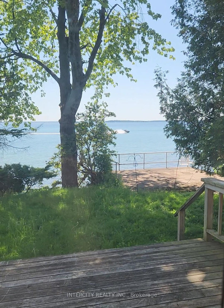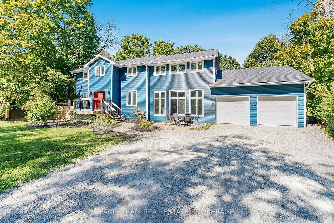About this Detached in Rural Innisfil
Luxury Mattamy Home for Sale - Innisfil! This beautifully designed detached two-story house is located in a quiet and serene neighborhood, offering both comfort and convenience for family living. The first floor features a welcoming living room, a cozy family room with a fireplace and large windows that fill the space with natural light, and a modern kitchen equipped with a center island and stainless steel appliances. Adjacent to the kitchen is a formal dining room, perfect …for hosting gatherings. A spacious office room provides an ideal space for remote work or study, while a functional mudroom with built-in racks offers ample storage. Upstairs, the primary bedroom boasts a luxurious 5-piece ensuite, while the additional bedrooms each feature bright windows and ample closet space. Two additional washrooms on the second floor ensure convenience for the whole family. This home also offers easy access to nearby shops, making daily errands and weekend outings a breeze. Highlights:Hardwood floors throughout the main level, Stylish iron pickets & soaring high ceilings, EV charger rough-in, Hot & cold water lines in garage, Mudroom with built-in shelving & garage access, 200 AMP upgraded electrical panel & Upgraded 1" gas line
Listed by LUXURY HOMES WORLD INC..
Luxury Mattamy Home for Sale - Innisfil! This beautifully designed detached two-story house is located in a quiet and serene neighborhood, offering both comfort and convenience for family living. The first floor features a welcoming living room, a cozy family room with a fireplace and large windows that fill the space with natural light, and a modern kitchen equipped with a center island and stainless steel appliances. Adjacent to the kitchen is a formal dining room, perfect for hosting gatherings. A spacious office room provides an ideal space for remote work or study, while a functional mudroom with built-in racks offers ample storage. Upstairs, the primary bedroom boasts a luxurious 5-piece ensuite, while the additional bedrooms each feature bright windows and ample closet space. Two additional washrooms on the second floor ensure convenience for the whole family. This home also offers easy access to nearby shops, making daily errands and weekend outings a breeze. Highlights:Hardwood floors throughout the main level, Stylish iron pickets & soaring high ceilings, EV charger rough-in, Hot & cold water lines in garage, Mudroom with built-in shelving & garage access, 200 AMP upgraded electrical panel & Upgraded 1" gas line
Listed by LUXURY HOMES WORLD INC..
 Brought to you by your friendly REALTORS® through the MLS® System, courtesy of Brixwork for your convenience.
Brought to you by your friendly REALTORS® through the MLS® System, courtesy of Brixwork for your convenience.
Disclaimer: This representation is based in whole or in part on data generated by the Brampton Real Estate Board, Durham Region Association of REALTORS®, Mississauga Real Estate Board, The Oakville, Milton and District Real Estate Board and the Toronto Real Estate Board which assumes no responsibility for its accuracy.
More Details
- MLS®: N12479723
- Bedrooms: 4
- Bathrooms: 4
- Type: Detached
- Square Feet: 3,000 sqft
- Lot Size: 4,135 sqft
- Frontage: 39.38 ft
- Depth: 105.00 ft
- Taxes: $7,197.49 (2025)
- Parking: 6 Attached
- Basement: Unfinished
- Style: 2-Storey
