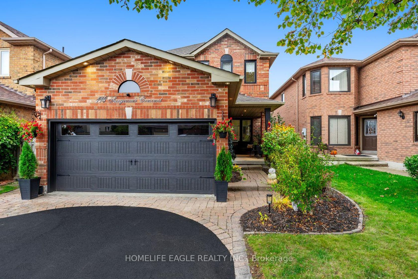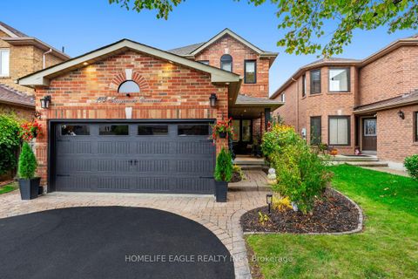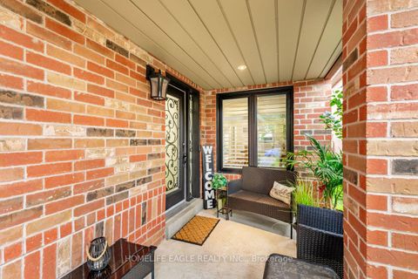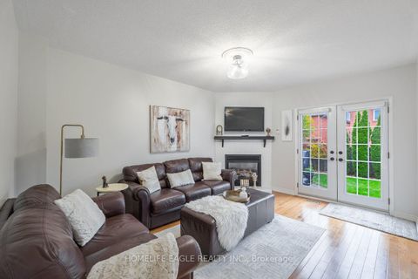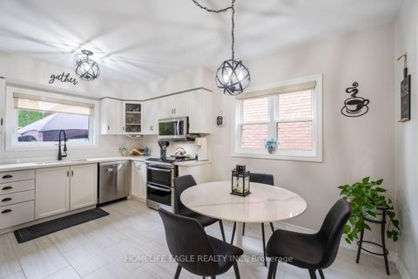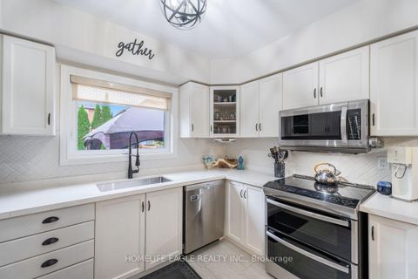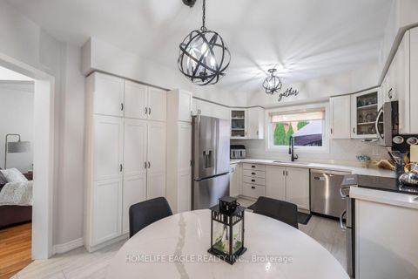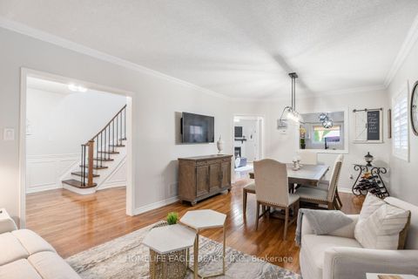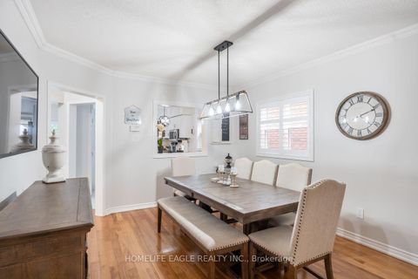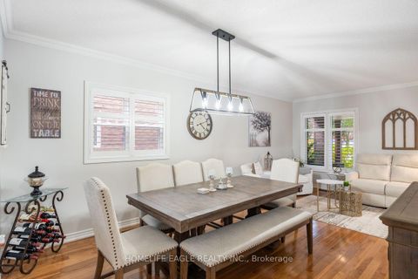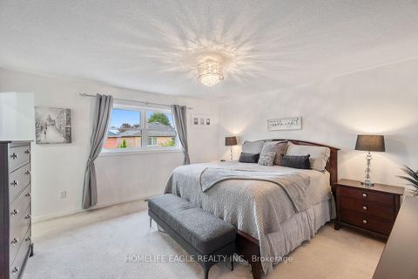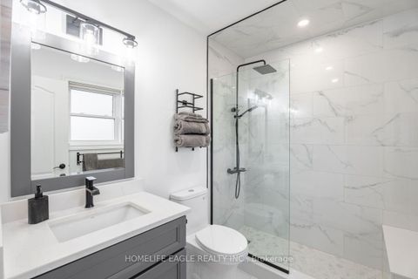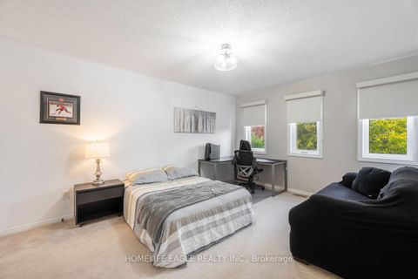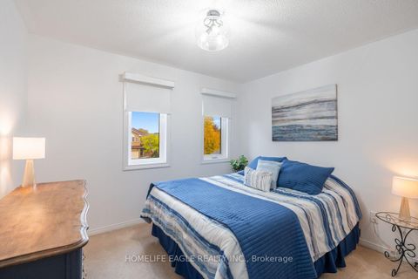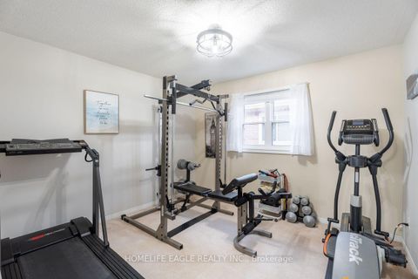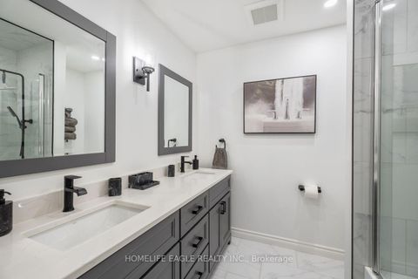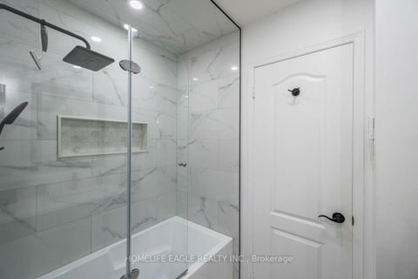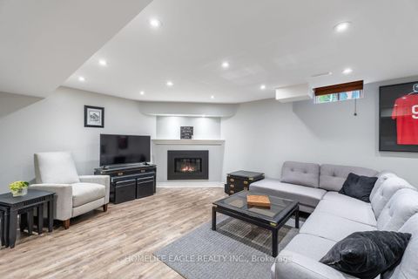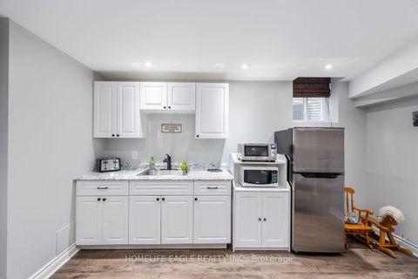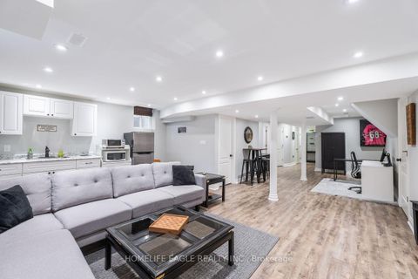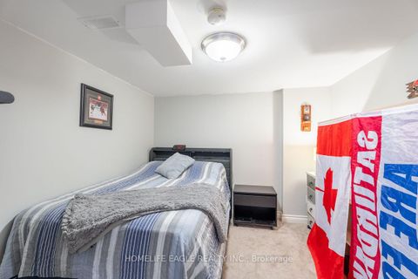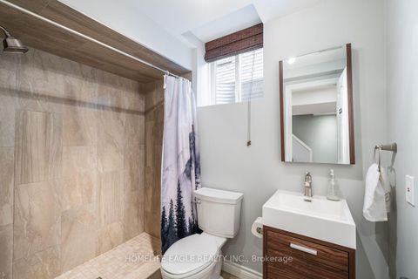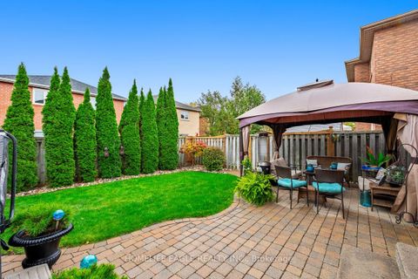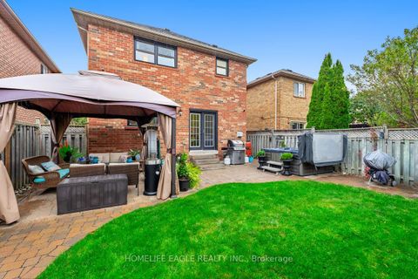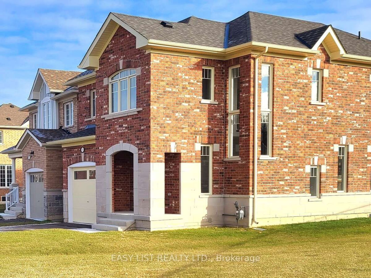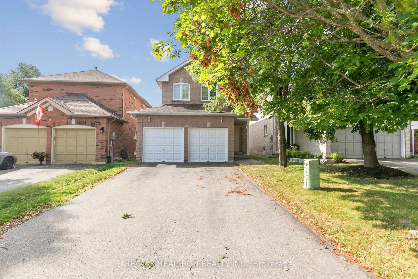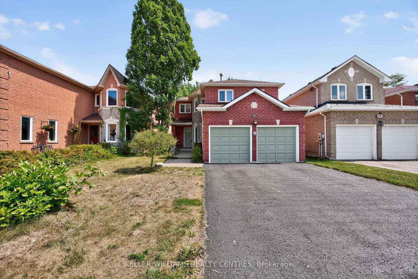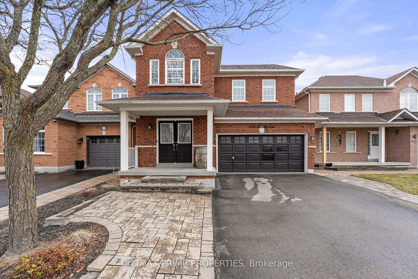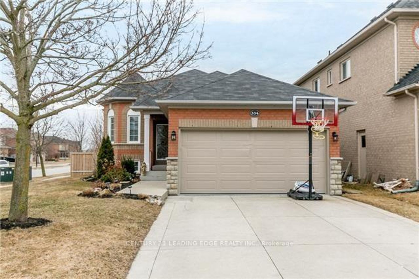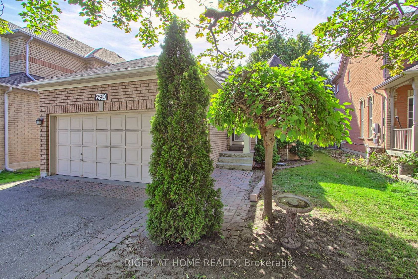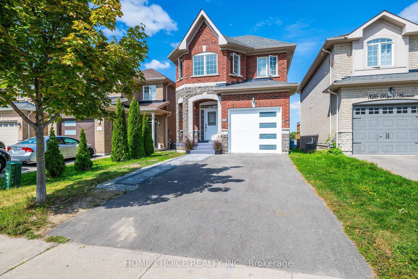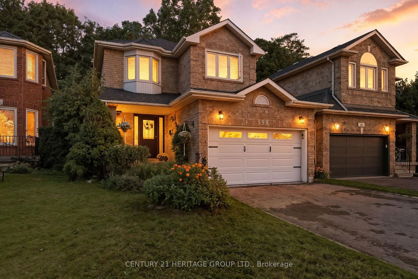About this Detached in Summerhill Estates
The Perfect 4 Bedroom 4 Bathroom Detached Home In A Family Friendly Community. * Private Cres * Rare 127 Ft Deep Pool Sized Ultra Private Backyard Oasis With Sunny Southern Exposure * Professionally Interlocked And Landscaped Front And Backyard With Hot Tub And Gazebo + Gas BBQ Hookup * Beautiful All Brick Curb Appeal * Expansive Modern High Efficiency Windows Throughout * 4 Car Parking On Driveway No Sidewalk * Large Covered Front Porch * New Garage Door * Direct Access To …Home From 2 Car Garage * 9 Ft Ceilings On Main Floor With Custom Light Fixtures * Premium Hardwood Floors * Large Front Foyer With Double Coat Closet * Chef's Kitchen With Quartz Countertops * Tall White Cabinetry With Modern Hardware * Ceramic Tile Backsplash * High End Stainless Steel Appliances & Undermount Sink * Heated Floors In 3 Bathrooms * Gas Fireplace In Family Room With Double Door Walkout To Backyard * Spacious Living And Dining Area With California Shutters * Hardwood Steps With Roth Iron Pickets * Large Primary Bedroom With 4Pc Spa Like Ensuite With Heated Floors * Stand Up Glass Shower With Modern Fixtures * Spacious Walk In Closet * Large Closets In All 4 Bedrooms * Professionally Finished Basement Offering Potential In-Law Capability * Gas Fireplace + Oversized Windows * Full Kitchenette * Pot Lights * 4 Pc Bath + Enclosed Room Currently Housing A Bed * Plenty Of Storage + Cold Cellar * Roof, Windows, And Utilities All Recently Replaced And Upgraded * Central Vac & Water Softener * Location Location Location! * Steps From The Yonge Street Corridor, * Clearmeadow Public School, * St. Nicholas Catholic Elementary School, Sir William Secondary School, * Ray Twinney Recreation Complex, * Upper Canada Mall, * Restaurants, * Transit And Much More! Don't Miss!!
Listed by HOMELIFE EAGLE REALTY INC..
The Perfect 4 Bedroom 4 Bathroom Detached Home In A Family Friendly Community. * Private Cres * Rare 127 Ft Deep Pool Sized Ultra Private Backyard Oasis With Sunny Southern Exposure * Professionally Interlocked And Landscaped Front And Backyard With Hot Tub And Gazebo + Gas BBQ Hookup * Beautiful All Brick Curb Appeal * Expansive Modern High Efficiency Windows Throughout * 4 Car Parking On Driveway No Sidewalk * Large Covered Front Porch * New Garage Door * Direct Access To Home From 2 Car Garage * 9 Ft Ceilings On Main Floor With Custom Light Fixtures * Premium Hardwood Floors * Large Front Foyer With Double Coat Closet * Chef's Kitchen With Quartz Countertops * Tall White Cabinetry With Modern Hardware * Ceramic Tile Backsplash * High End Stainless Steel Appliances & Undermount Sink * Heated Floors In 3 Bathrooms * Gas Fireplace In Family Room With Double Door Walkout To Backyard * Spacious Living And Dining Area With California Shutters * Hardwood Steps With Roth Iron Pickets * Large Primary Bedroom With 4Pc Spa Like Ensuite With Heated Floors * Stand Up Glass Shower With Modern Fixtures * Spacious Walk In Closet * Large Closets In All 4 Bedrooms * Professionally Finished Basement Offering Potential In-Law Capability * Gas Fireplace + Oversized Windows * Full Kitchenette * Pot Lights * 4 Pc Bath + Enclosed Room Currently Housing A Bed * Plenty Of Storage + Cold Cellar * Roof, Windows, And Utilities All Recently Replaced And Upgraded * Central Vac & Water Softener * Location Location Location! * Steps From The Yonge Street Corridor, * Clearmeadow Public School, * St. Nicholas Catholic Elementary School, Sir William Secondary School, * Ray Twinney Recreation Complex, * Upper Canada Mall, * Restaurants, * Transit And Much More! Don't Miss!!
Listed by HOMELIFE EAGLE REALTY INC..
 Brought to you by your friendly REALTORS® through the MLS® System, courtesy of Brixwork for your convenience.
Brought to you by your friendly REALTORS® through the MLS® System, courtesy of Brixwork for your convenience.
Disclaimer: This representation is based in whole or in part on data generated by the Brampton Real Estate Board, Durham Region Association of REALTORS®, Mississauga Real Estate Board, The Oakville, Milton and District Real Estate Board and the Toronto Real Estate Board which assumes no responsibility for its accuracy.
More Details
- MLS®: N12479414
- Bedrooms: 4
- Bathrooms: 4
- Type: Detached
- Square Feet: 2,000 sqft
- Lot Size: 4,382 sqft
- Frontage: 34.50 ft
- Depth: 127.00 ft
- Taxes: $5,875 (2024)
- Parking: 6 Attached
- Basement: Finished
- Style: 2-Storey
