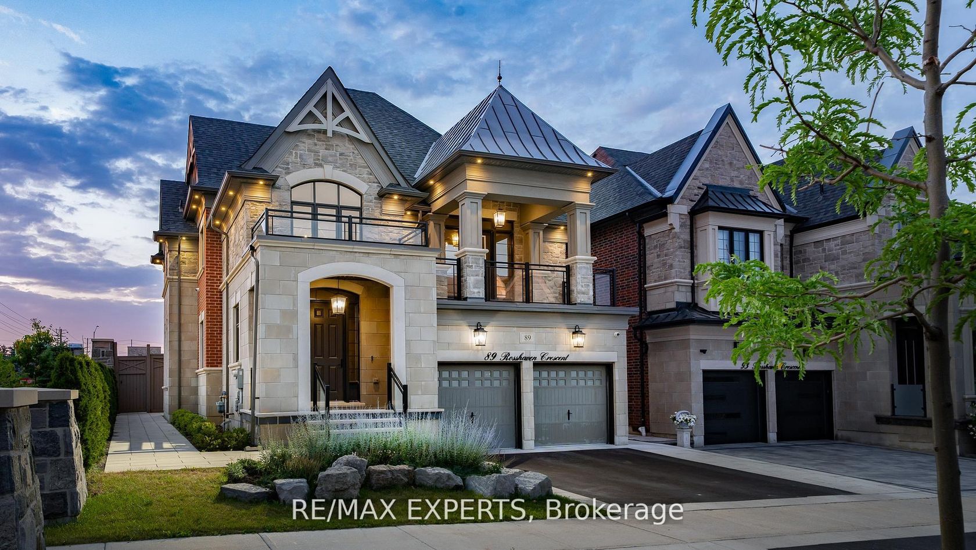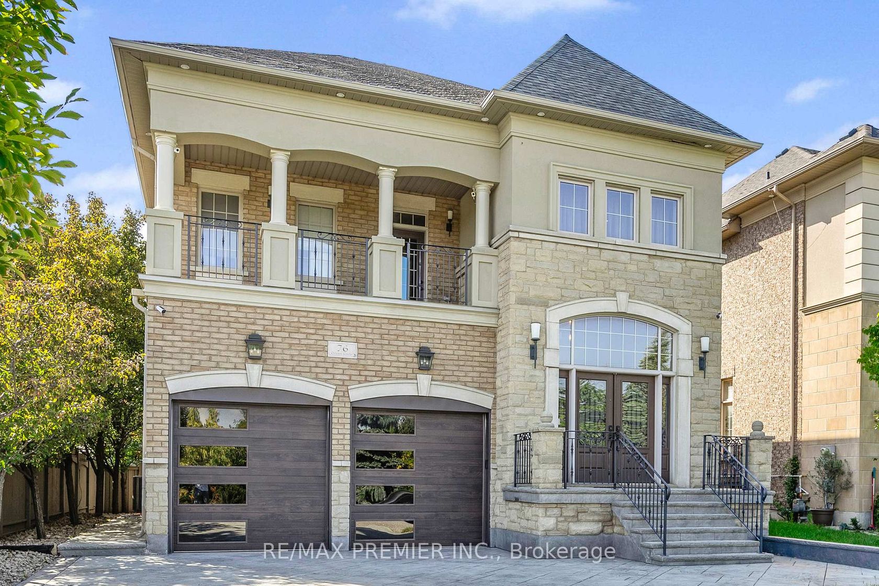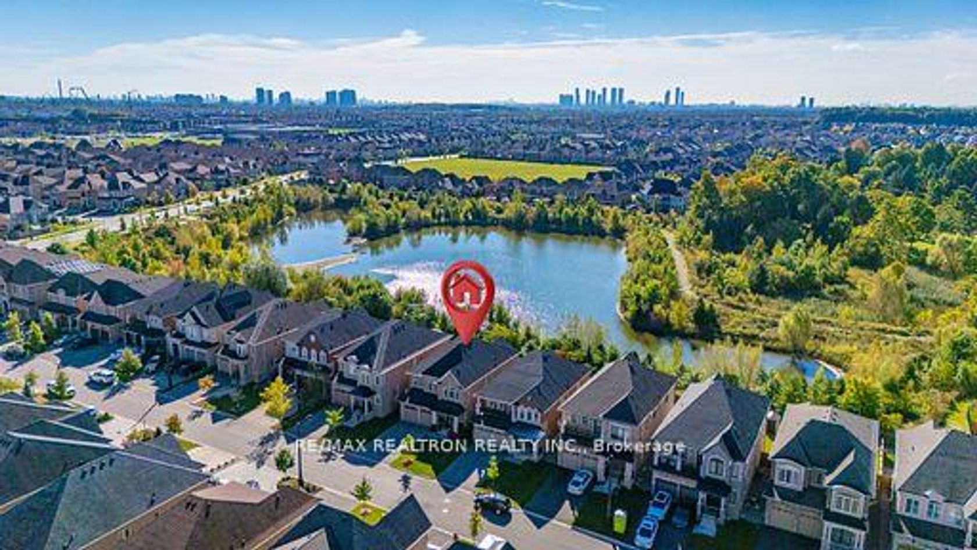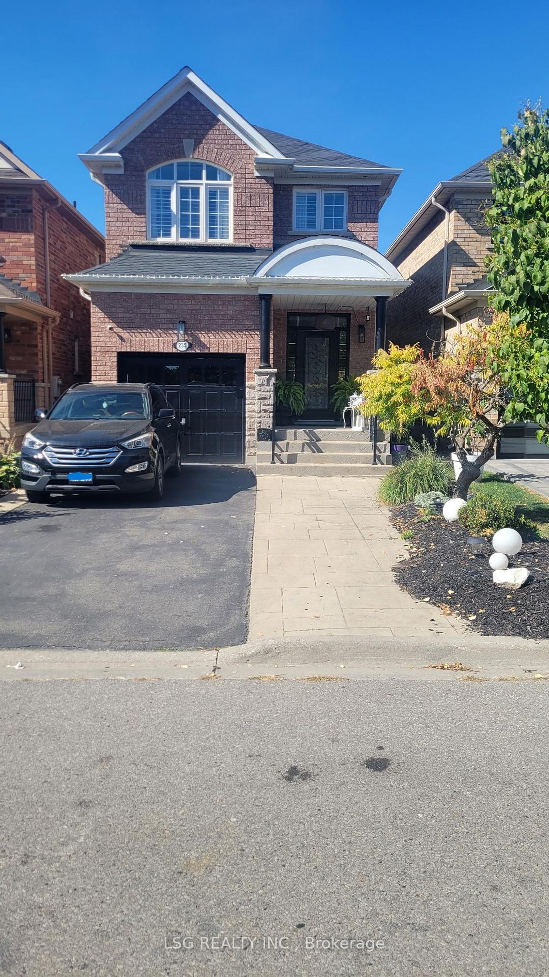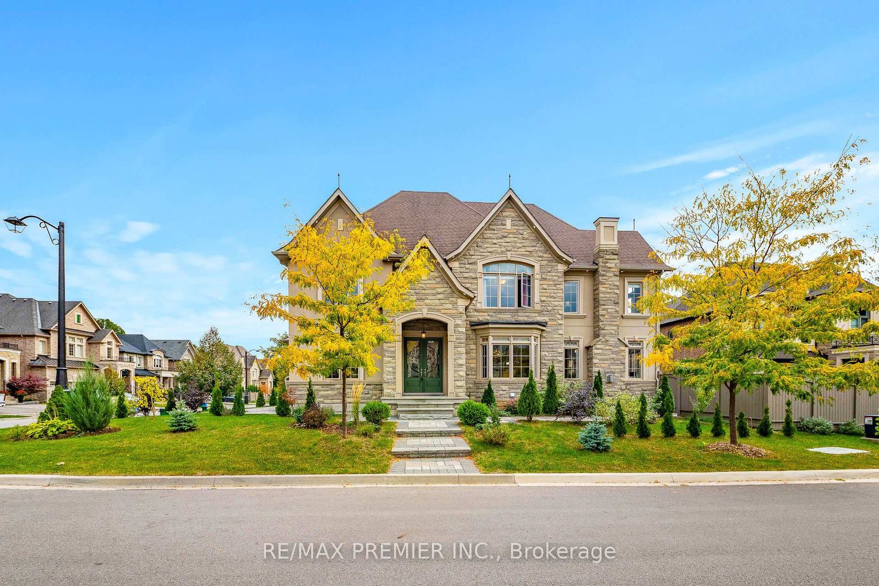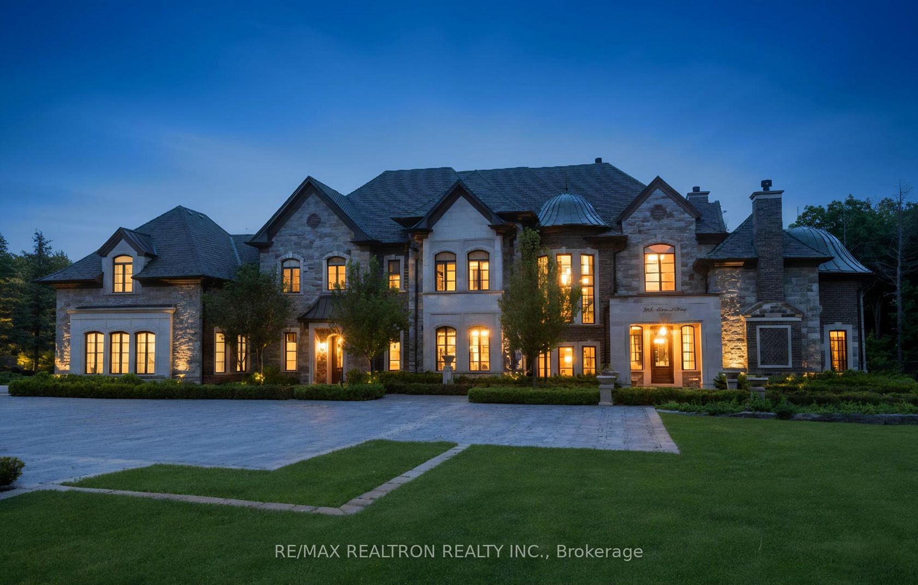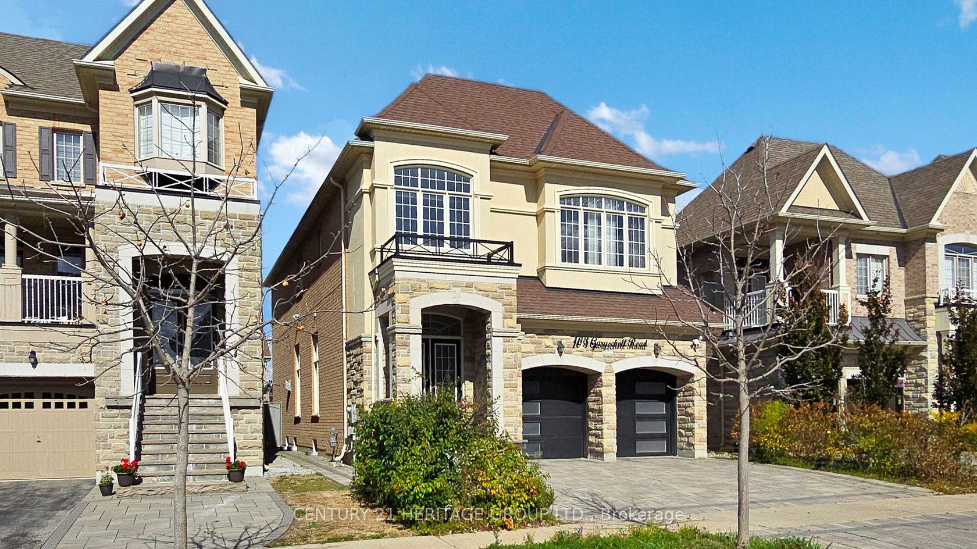About this Detached in Vellore Village
This BRAND NEW, FULLY UPGRADED & NEVER-LIVED-IN LUXURY HOME is nestled on a private cul-de-sac in one of Klein Estates' most exclusive enclaves. This never-lived-in home spans 3,675 sq. ft. above grade, designed for those who demand next-level luxury. This home has been FULLY UPGRADED with custom wainscoting, fluted paneling, and high-end designer light fixtures - thoughtful enhancements that elevate every inch of the home with refined elegance. The chef-inspired kitchen show…cases built-in paneled Sub-Zero & Wolf appliances, a striking center island, and seamless flow into open-concept living and dining areas - perfect for high-style entertaining .Featuring four large bedrooms, each complete with private ensuites and custom built-in closets, plus a RARE FIFTH room that can be used as a bedroom, second office, or personal wellness space - offering exceptional versatility to meet your family's needs. The primary suite serves as a true retreat, showcasing a sitting area, linear fireplace, a custom walk-in dressing room, and a spa-like 5-piece ensuite with heated floors - the perfect blend of luxury and comfort. Additional home features include LARGE UPGRADED lookout basement windows, hardwood flooring throughout, quartz & granite surfaces, second-floor laundry, and a spacious backyard deck - all brand new and move-in ready.
Listed by HOMELIFE SILVERCITY REALTY INC..
This BRAND NEW, FULLY UPGRADED & NEVER-LIVED-IN LUXURY HOME is nestled on a private cul-de-sac in one of Klein Estates' most exclusive enclaves. This never-lived-in home spans 3,675 sq. ft. above grade, designed for those who demand next-level luxury. This home has been FULLY UPGRADED with custom wainscoting, fluted paneling, and high-end designer light fixtures - thoughtful enhancements that elevate every inch of the home with refined elegance. The chef-inspired kitchen showcases built-in paneled Sub-Zero & Wolf appliances, a striking center island, and seamless flow into open-concept living and dining areas - perfect for high-style entertaining .Featuring four large bedrooms, each complete with private ensuites and custom built-in closets, plus a RARE FIFTH room that can be used as a bedroom, second office, or personal wellness space - offering exceptional versatility to meet your family's needs. The primary suite serves as a true retreat, showcasing a sitting area, linear fireplace, a custom walk-in dressing room, and a spa-like 5-piece ensuite with heated floors - the perfect blend of luxury and comfort. Additional home features include LARGE UPGRADED lookout basement windows, hardwood flooring throughout, quartz & granite surfaces, second-floor laundry, and a spacious backyard deck - all brand new and move-in ready.
Listed by HOMELIFE SILVERCITY REALTY INC..
 Brought to you by your friendly REALTORS® through the MLS® System, courtesy of Brixwork for your convenience.
Brought to you by your friendly REALTORS® through the MLS® System, courtesy of Brixwork for your convenience.
Disclaimer: This representation is based in whole or in part on data generated by the Brampton Real Estate Board, Durham Region Association of REALTORS®, Mississauga Real Estate Board, The Oakville, Milton and District Real Estate Board and the Toronto Real Estate Board which assumes no responsibility for its accuracy.
More Details
- MLS®: N12478936
- Bedrooms: 5
- Bathrooms: 5
- Type: Detached
- Square Feet: 3,500 sqft
- Lot Size: 448 sqft
- Frontage: 42.00 ft
- Depth: 115.00 ft
- Taxes: $9,393 (2025)
- Parking: 6 Attached
- Basement: Unfinished
- Style: 2-Storey



















































