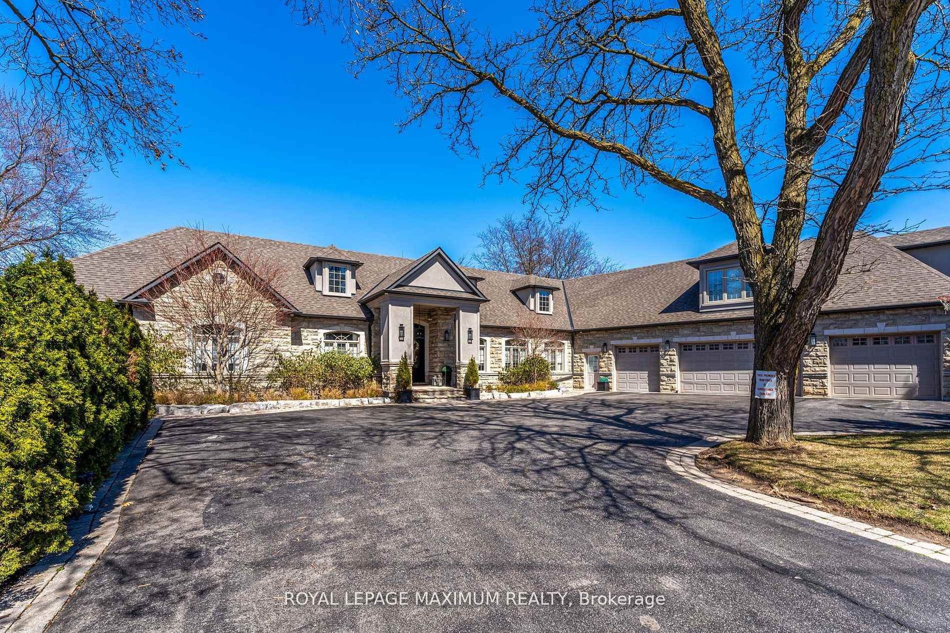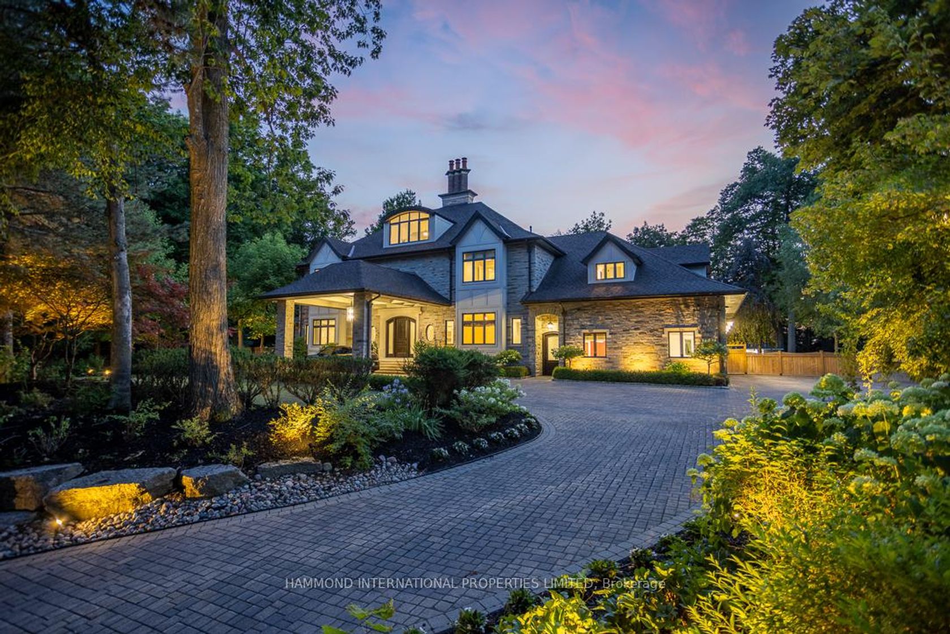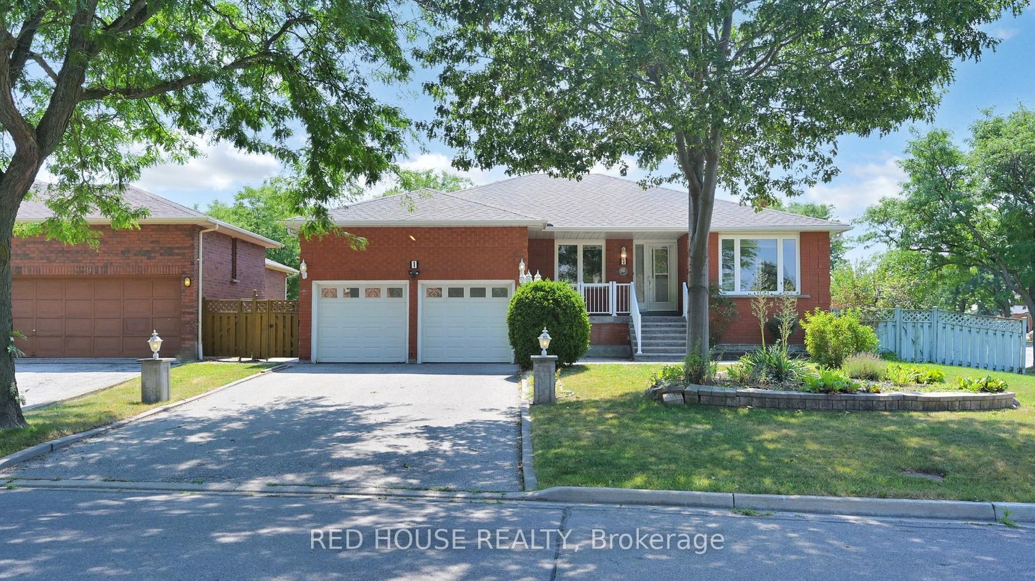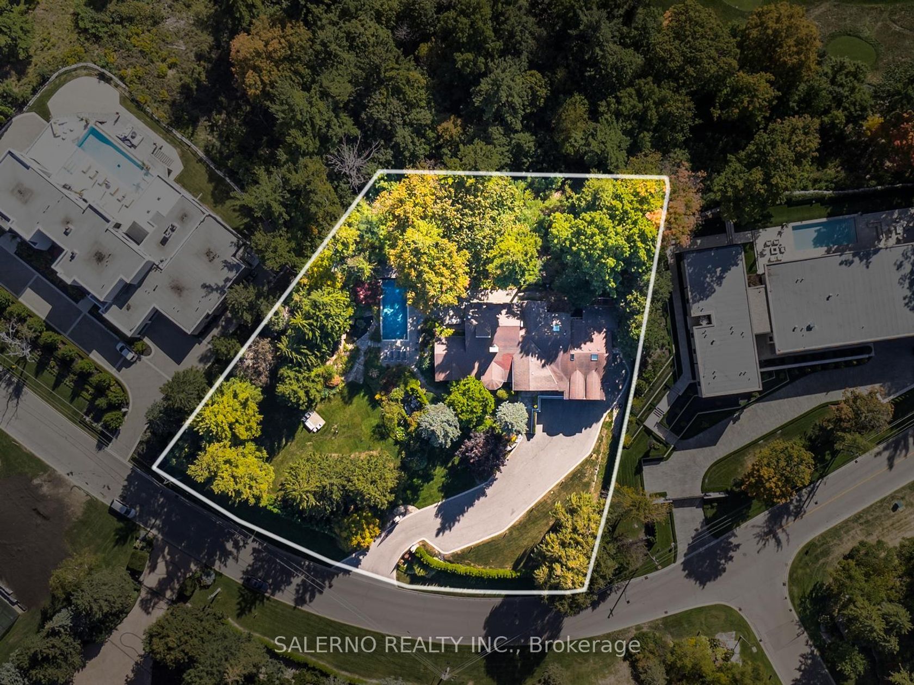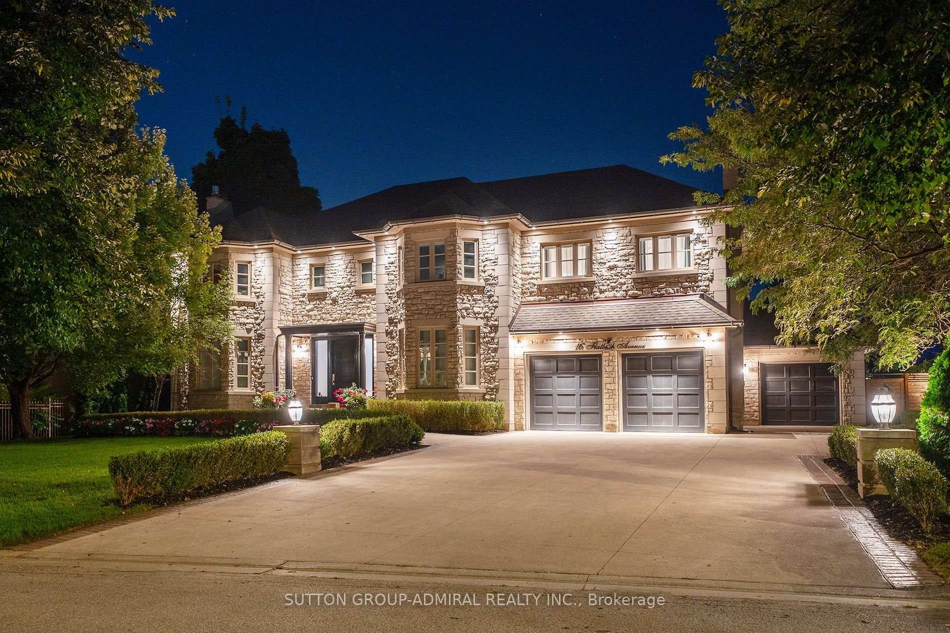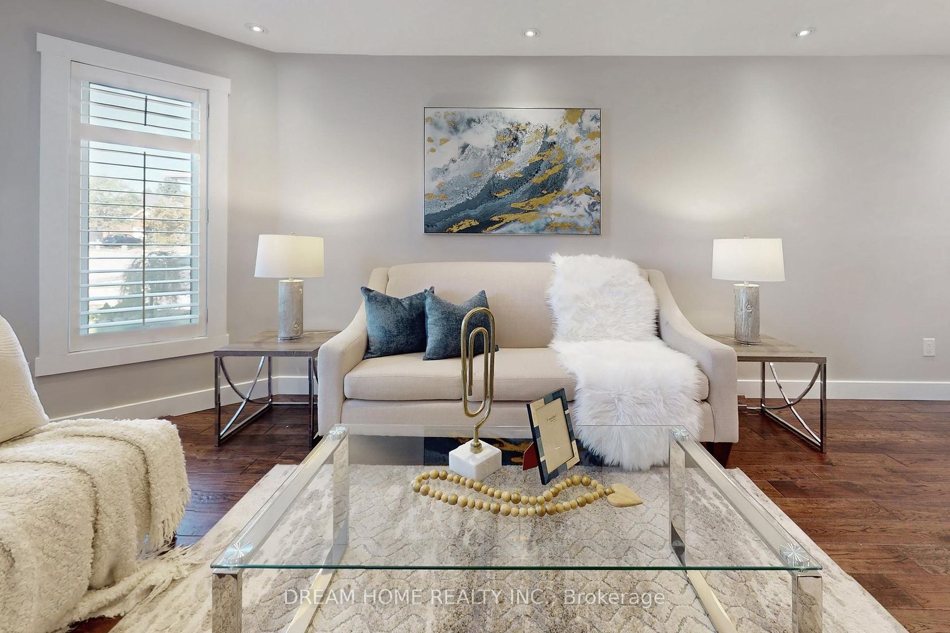About this Detached in East Woodbridge
Turnkey Living on Lavender in the heart of Woodbridge! Large open concept main floor, withmassive cathedral ceilings on the main floor, walk-out kitchen to the back patio, gas fireplaceon the main floor and (3) large bedrooms, ideal for a growing family. Minutes from Highway 400 and 407, this home offers unparalleled convenience for commuters. Top-rated schools like FatherBressani Catholic High School and Blue Willow Public School are just around the corner, makingit a perfec…t spot for growing families. For outdoor enthusiasts, Giovanni Cabatto Park andChancellor Park are close by, offering expansive green spaces and recreational activities.Shopping, dining, and entertainment options abound, with Fortinos, Walmart, and a variety ofretail outlets at the nearby Weston & Highway 7 plaza. With easy access to both parks and urbanamenities, you'll enjoy the best of both worlds!
Listed by ROYAL HERITAGE REALTY LTD..
Turnkey Living on Lavender in the heart of Woodbridge! Large open concept main floor, withmassive cathedral ceilings on the main floor, walk-out kitchen to the back patio, gas fireplaceon the main floor and (3) large bedrooms, ideal for a growing family. Minutes from Highway 400 and 407, this home offers unparalleled convenience for commuters. Top-rated schools like FatherBressani Catholic High School and Blue Willow Public School are just around the corner, makingit a perfect spot for growing families. For outdoor enthusiasts, Giovanni Cabatto Park andChancellor Park are close by, offering expansive green spaces and recreational activities.Shopping, dining, and entertainment options abound, with Fortinos, Walmart, and a variety ofretail outlets at the nearby Weston & Highway 7 plaza. With easy access to both parks and urbanamenities, you'll enjoy the best of both worlds!
Listed by ROYAL HERITAGE REALTY LTD..
 Brought to you by your friendly REALTORS® through the MLS® System, courtesy of Brixwork for your convenience.
Brought to you by your friendly REALTORS® through the MLS® System, courtesy of Brixwork for your convenience.
Disclaimer: This representation is based in whole or in part on data generated by the Brampton Real Estate Board, Durham Region Association of REALTORS®, Mississauga Real Estate Board, The Oakville, Milton and District Real Estate Board and the Toronto Real Estate Board which assumes no responsibility for its accuracy.
More Details
- MLS®: N12478104
- Bedrooms: 3
- Bathrooms: 2
- Type: Detached
- Square Feet: 1,500 sqft
- Lot Size: 2,234 sqft
- Frontage: 32.94 ft
- Depth: 65.60 ft
- Taxes: $4,506 (2025)
- Parking: 3 Attached
- Basement: Unfinished
- Style: 2-Storey


