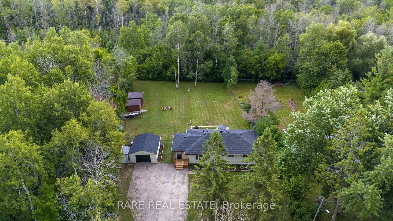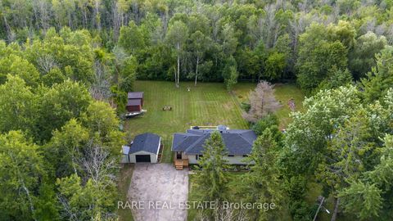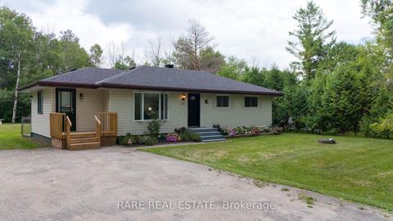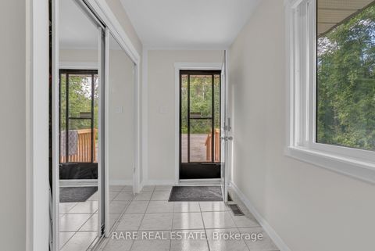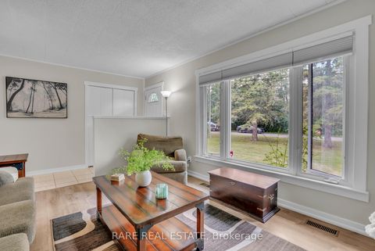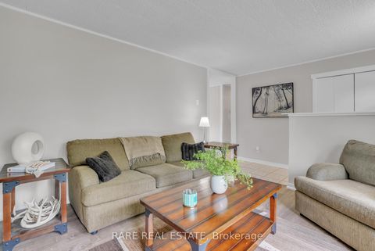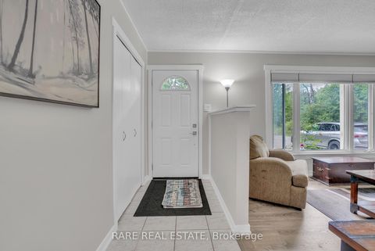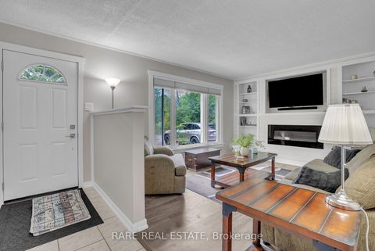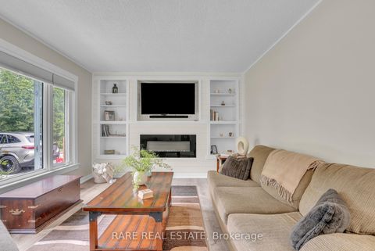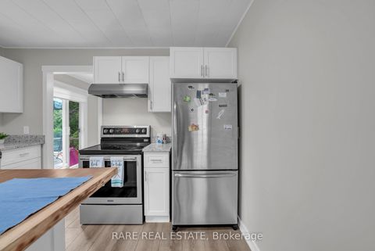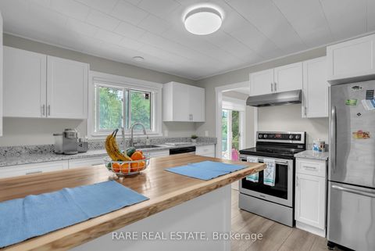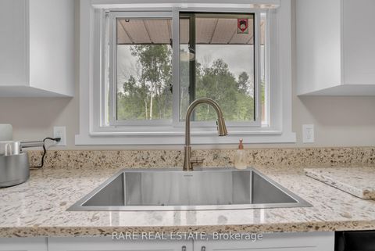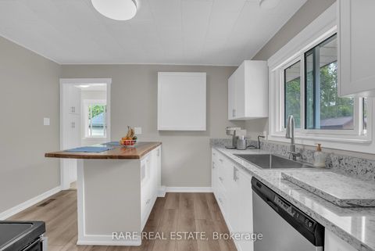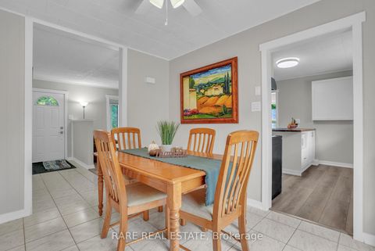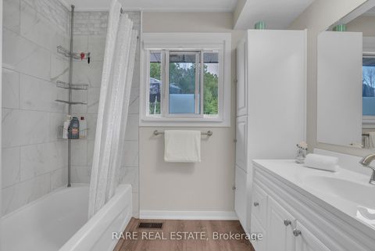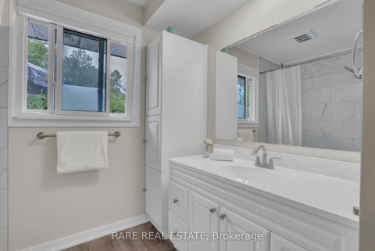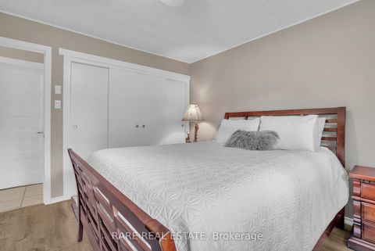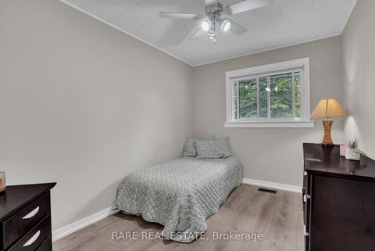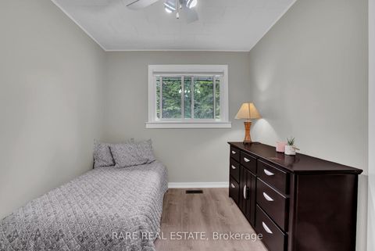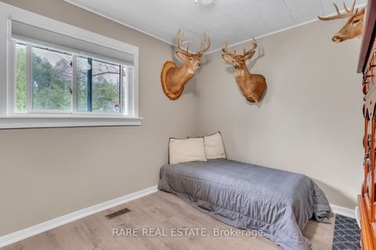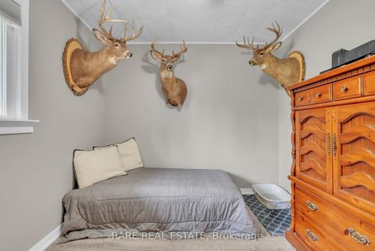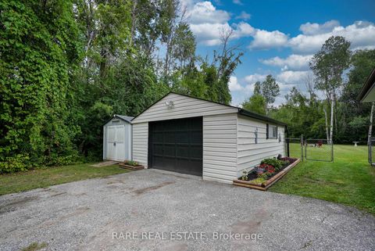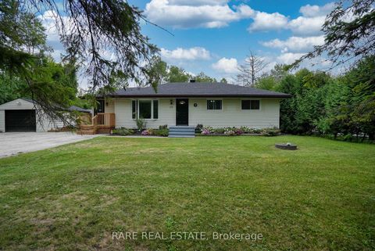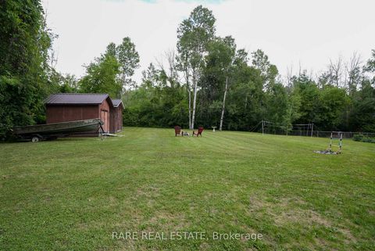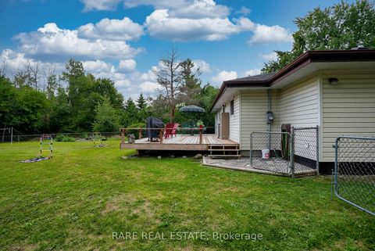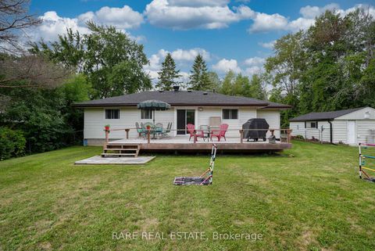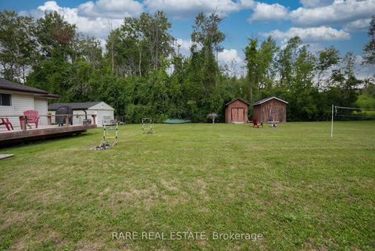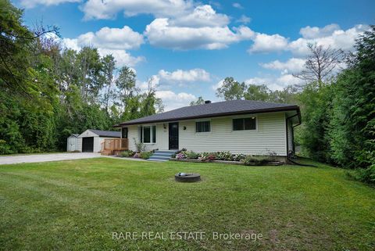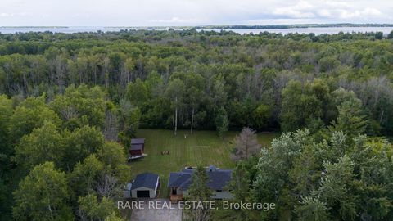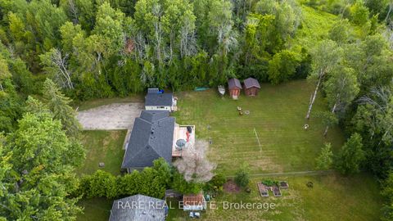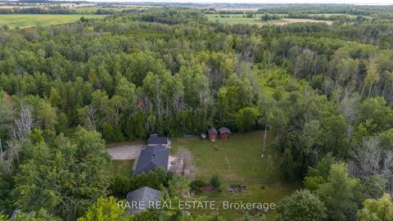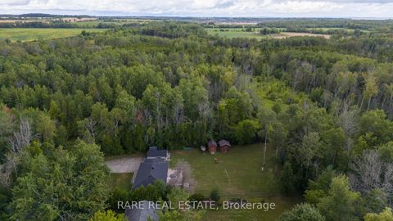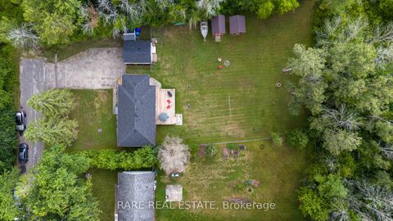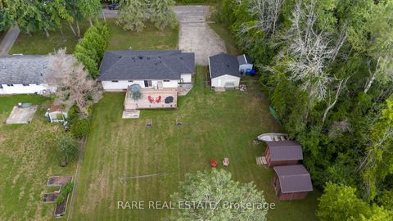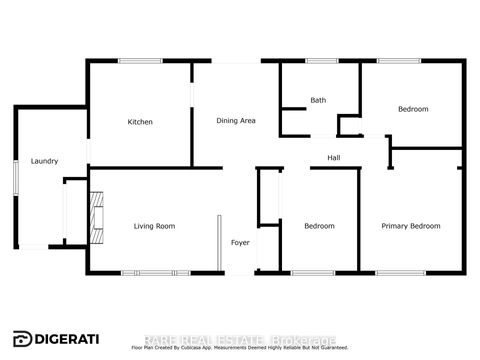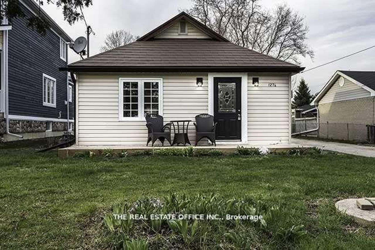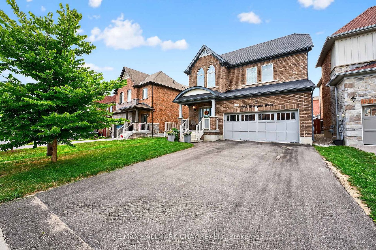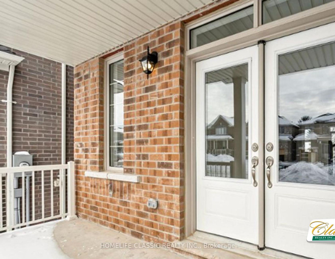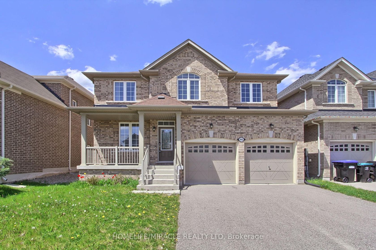About this Detached in Lefroy
Welcome to 1121 Ferrier Avenue, a meticulously maintained 3-bedroom, 1-bath bungalow nestled on a rare 100 ft x 200 ft lot in the peaceful and charming village of Lefroy, Innisfil. Backing onto environmentally protected land and surrounded by mature trees on a quiet dead-end street, this property offers the kind of privacy and tranquility that's hard to find - all just steps from the sparkling shores of Lake Simcoe. Enjoy next-level convenience with a nearby pharmacy that off…ers personalized care and on-site prescribing, a dentist, LCBO. Inside, you'll find a bright, modern kitchen with granite countertops, shaker-style white cabinetry, pot & pan drawers, and a live-edge wood island paired with stainless steel and black appliances. The functional floorplan flows beautifully, including a sun-filled dining area with a walkout to a large deck - perfect for entertaining or soaking up the peaceful surroundings. Additional highlights include: new vinyl flooring throughout, fresh paint, a cozy Napoleon fireplace with built-in Bluetooth, and a versatile mudroom/laundry with pantry and storage. The detached, insulated garage features a new roof, 100 AMP service, and remote-operated garage door - ideal for workshop or hobby use. The fully fenced yard includes three sheds and ample space for a future pool, custom build, or home addition. Mechanically sound with 200 AMP updated electrical copper wiring (2013), newer windows, improved insulation, and a high-quality artesian well with filtration system. Whether you're looking for a full-time residence, a peaceful cottage retreat, or a rental investment - this home offers move-in ready comfort with limitless future potential.Book your private showing today and discover what life could look like at Ferrier Avenue - where nature meets opportunity.
Listed by RARE REAL ESTATE.
Welcome to 1121 Ferrier Avenue, a meticulously maintained 3-bedroom, 1-bath bungalow nestled on a rare 100 ft x 200 ft lot in the peaceful and charming village of Lefroy, Innisfil. Backing onto environmentally protected land and surrounded by mature trees on a quiet dead-end street, this property offers the kind of privacy and tranquility that's hard to find - all just steps from the sparkling shores of Lake Simcoe. Enjoy next-level convenience with a nearby pharmacy that offers personalized care and on-site prescribing, a dentist, LCBO. Inside, you'll find a bright, modern kitchen with granite countertops, shaker-style white cabinetry, pot & pan drawers, and a live-edge wood island paired with stainless steel and black appliances. The functional floorplan flows beautifully, including a sun-filled dining area with a walkout to a large deck - perfect for entertaining or soaking up the peaceful surroundings. Additional highlights include: new vinyl flooring throughout, fresh paint, a cozy Napoleon fireplace with built-in Bluetooth, and a versatile mudroom/laundry with pantry and storage. The detached, insulated garage features a new roof, 100 AMP service, and remote-operated garage door - ideal for workshop or hobby use. The fully fenced yard includes three sheds and ample space for a future pool, custom build, or home addition. Mechanically sound with 200 AMP updated electrical copper wiring (2013), newer windows, improved insulation, and a high-quality artesian well with filtration system. Whether you're looking for a full-time residence, a peaceful cottage retreat, or a rental investment - this home offers move-in ready comfort with limitless future potential.Book your private showing today and discover what life could look like at Ferrier Avenue - where nature meets opportunity.
Listed by RARE REAL ESTATE.
 Brought to you by your friendly REALTORS® through the MLS® System, courtesy of Brixwork for your convenience.
Brought to you by your friendly REALTORS® through the MLS® System, courtesy of Brixwork for your convenience.
Disclaimer: This representation is based in whole or in part on data generated by the Brampton Real Estate Board, Durham Region Association of REALTORS®, Mississauga Real Estate Board, The Oakville, Milton and District Real Estate Board and the Toronto Real Estate Board which assumes no responsibility for its accuracy.
More Details
- MLS®: N12477294
- Bedrooms: 3
- Bathrooms: 1
- Type: Detached
- Square Feet: 700 sqft
- Lot Size: 19,250 sqft
- Frontage: 98.73 ft
- Depth: 194.98 ft
- Taxes: $3,557.11 (2025)
- Parking: 5 Detached
- View: Trees/Woods
- Basement: Crawl Space, Unfinished
- Year Built: 5199
- Style: Bungalow
