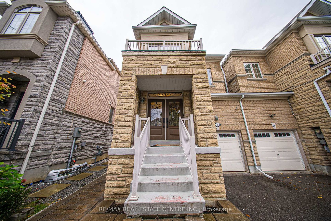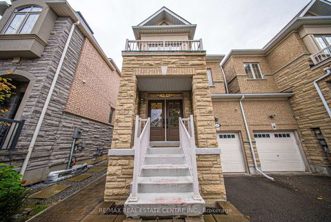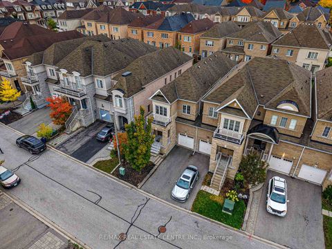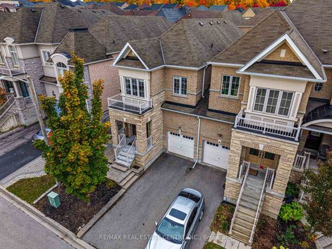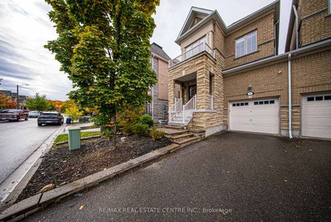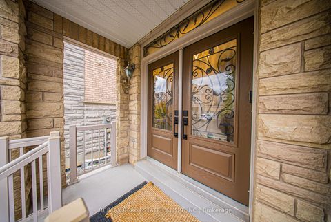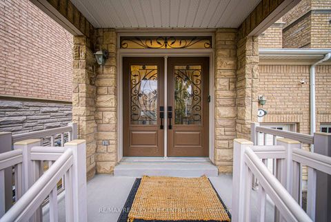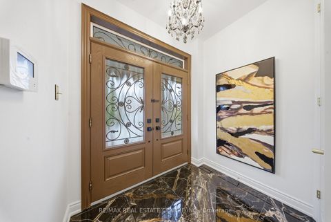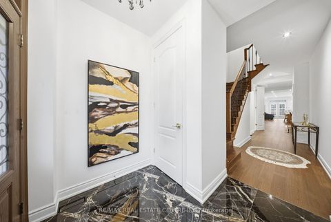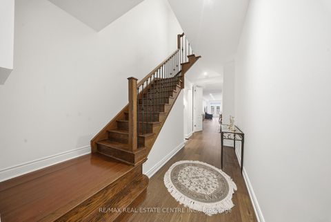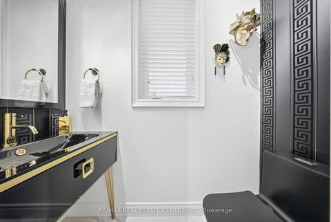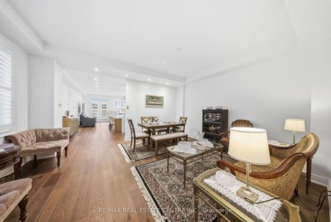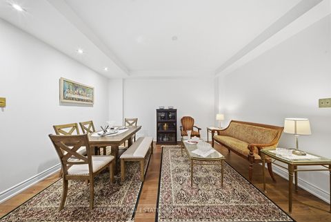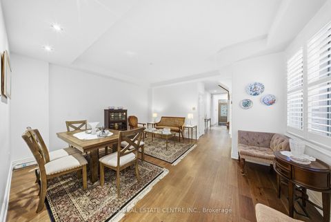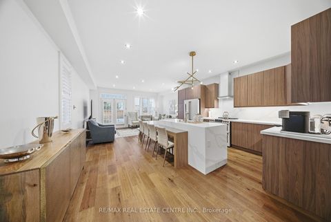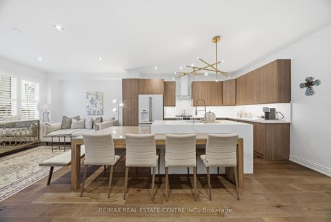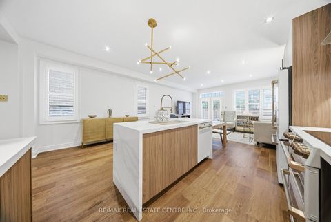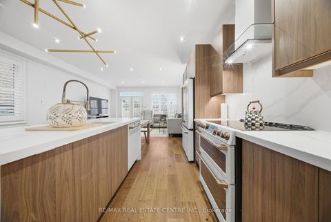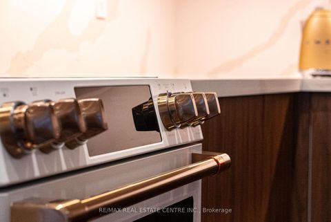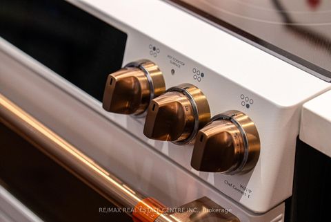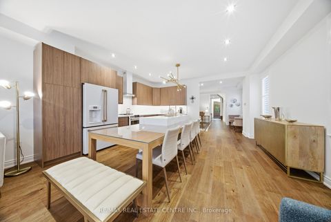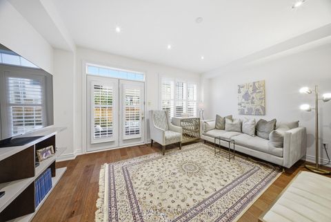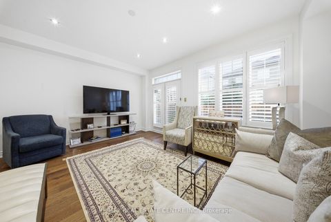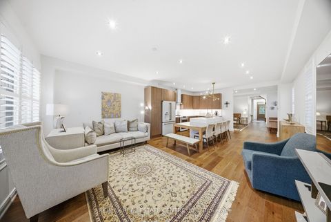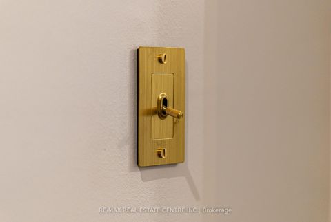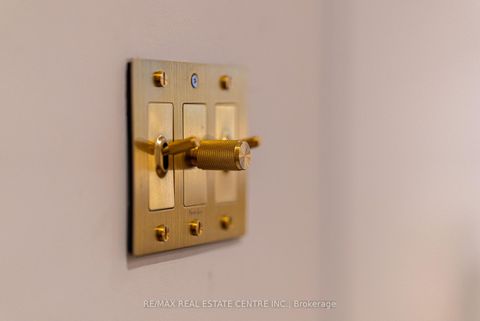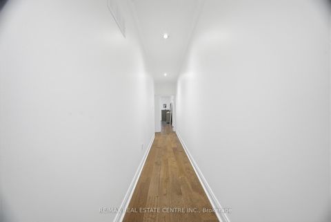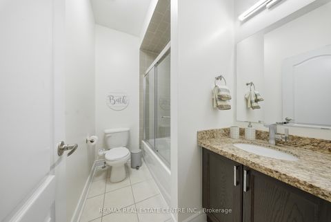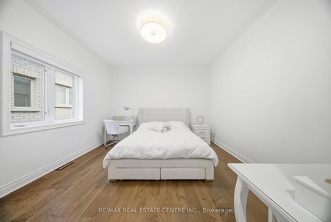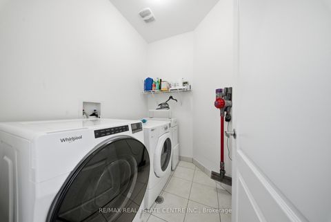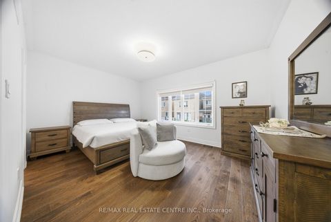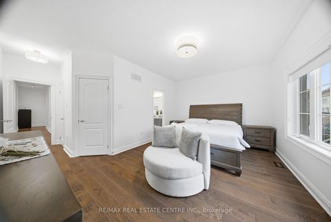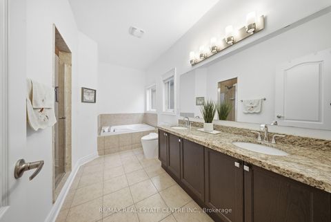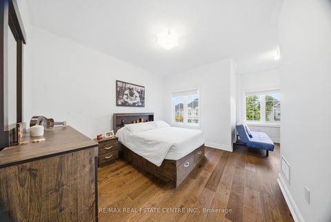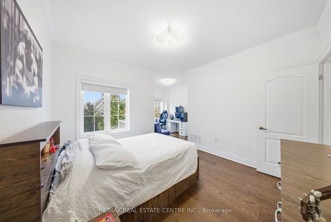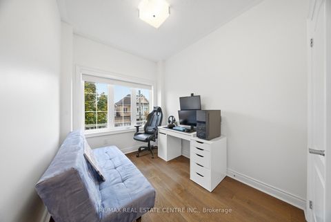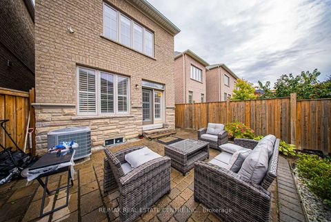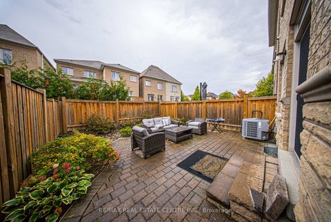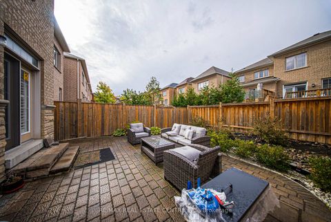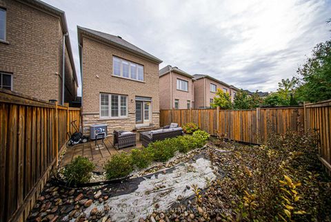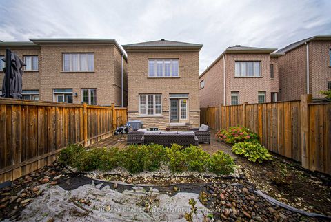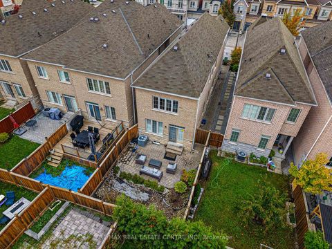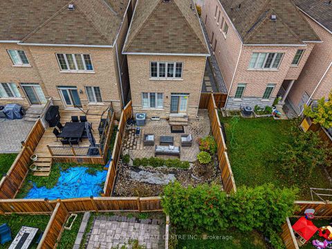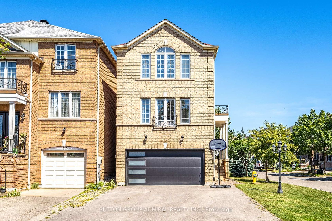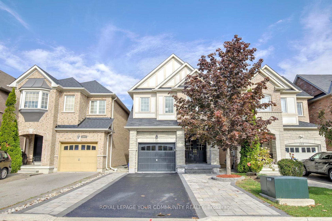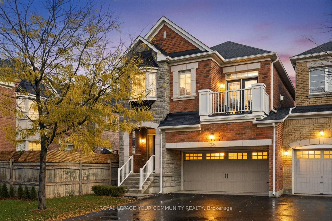About this Link in Patterson
Experience the pinnacle of luxury living in the heart of Thornhill Woods with this absolutely stunning linked home (linked by garage only) spanning 2,217 sq. ft. Meticulously upgraded with up to $90k in enhancements, this residence exudes style and sophistication from its striking stone façade to the beautifully interlocked front and backyard. Step inside to discover soaring 9-foot ceilings on the main and second floors, smooth finishes, and hardwood flooring throughout, com…plemented by California/Max Mara shutters on the main floor and elegant blinds upstairs. The gourmet, open-concept kitchen is a chef's dream, featuring a center island with built-in glass-top breakfast table, maple cabinetry, granite countertops, stylish backsplash, high-end GE Café appliances with warranty, and an additional fridge in the basement, all illuminated by thoughtfully placed pot lights. Relax in the inviting living room or enjoy a quiet moment in the study nook. The primary suite offers a 5-piece spa-inspired ensuite and dual closets for ultimate comfort. Additional touches such as upgraded light fixtures, access from the garage, and a new hot water tank rental underscore the attention to detail and modern convenience. This home is a rare combination of elegance, functionality, and prime location, offering a lifestyle of unparalleled refinement in Thornhill Woods.
Listed by RE/MAX REAL ESTATE CENTRE INC..
Experience the pinnacle of luxury living in the heart of Thornhill Woods with this absolutely stunning linked home (linked by garage only) spanning 2,217 sq. ft. Meticulously upgraded with up to $90k in enhancements, this residence exudes style and sophistication from its striking stone façade to the beautifully interlocked front and backyard. Step inside to discover soaring 9-foot ceilings on the main and second floors, smooth finishes, and hardwood flooring throughout, complemented by California/Max Mara shutters on the main floor and elegant blinds upstairs. The gourmet, open-concept kitchen is a chef's dream, featuring a center island with built-in glass-top breakfast table, maple cabinetry, granite countertops, stylish backsplash, high-end GE Café appliances with warranty, and an additional fridge in the basement, all illuminated by thoughtfully placed pot lights. Relax in the inviting living room or enjoy a quiet moment in the study nook. The primary suite offers a 5-piece spa-inspired ensuite and dual closets for ultimate comfort. Additional touches such as upgraded light fixtures, access from the garage, and a new hot water tank rental underscore the attention to detail and modern convenience. This home is a rare combination of elegance, functionality, and prime location, offering a lifestyle of unparalleled refinement in Thornhill Woods.
Listed by RE/MAX REAL ESTATE CENTRE INC..
 Brought to you by your friendly REALTORS® through the MLS® System, courtesy of Brixwork for your convenience.
Brought to you by your friendly REALTORS® through the MLS® System, courtesy of Brixwork for your convenience.
Disclaimer: This representation is based in whole or in part on data generated by the Brampton Real Estate Board, Durham Region Association of REALTORS®, Mississauga Real Estate Board, The Oakville, Milton and District Real Estate Board and the Toronto Real Estate Board which assumes no responsibility for its accuracy.
More Details
- MLS®: N12477169
- Bedrooms: 3
- Bathrooms: 3
- Type: Link
- Square Feet: 2,000 sqft
- Lot Size: 2,621 sqft
- Frontage: 24.18 ft
- Depth: 108.38 ft
- Taxes: $6,250 (2025)
- Parking: 3 Attached
- Basement: Full, Unfinished
- Style: 2-Storey
