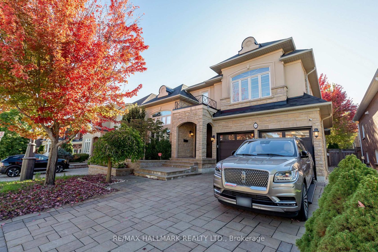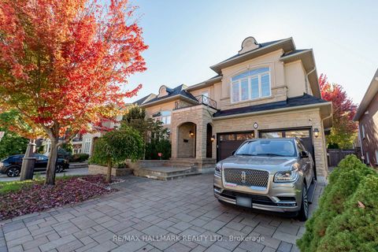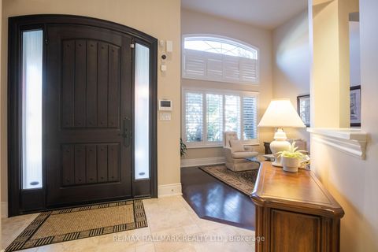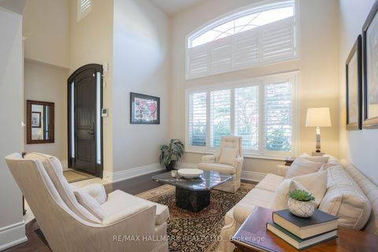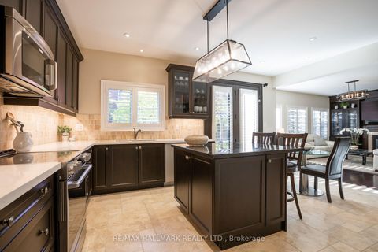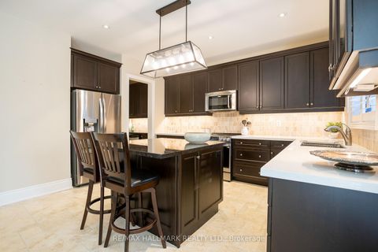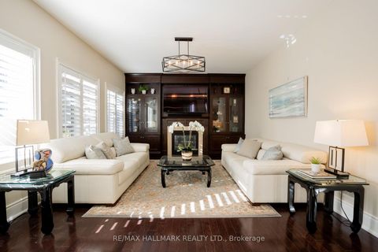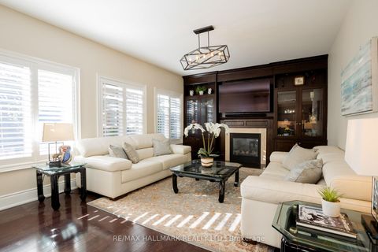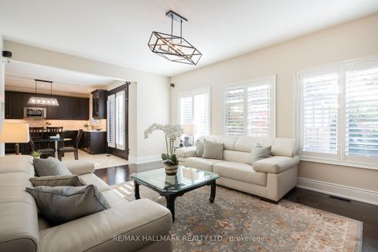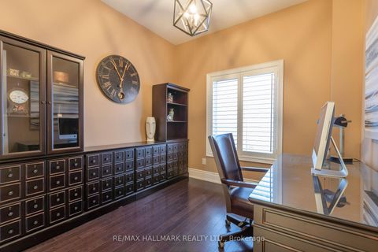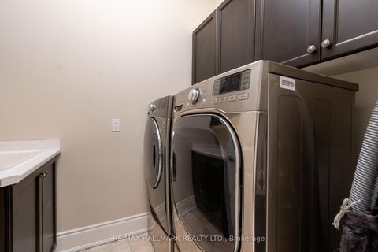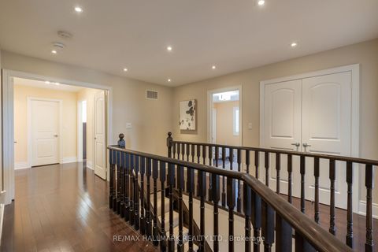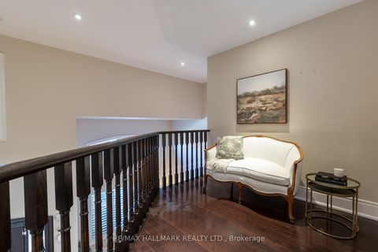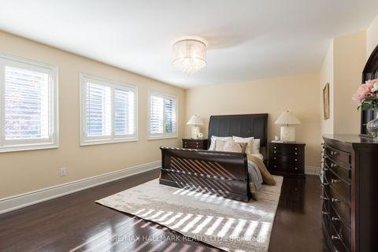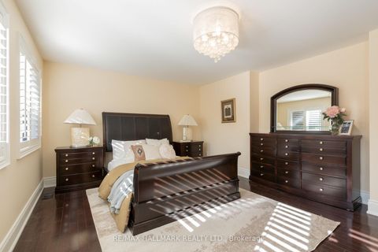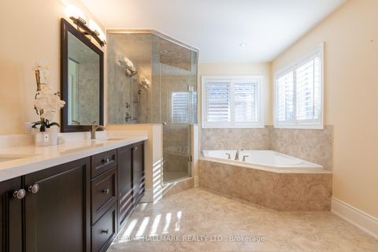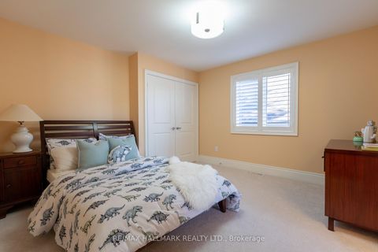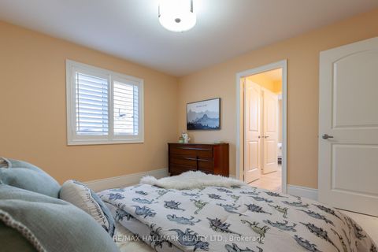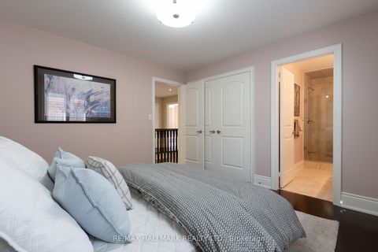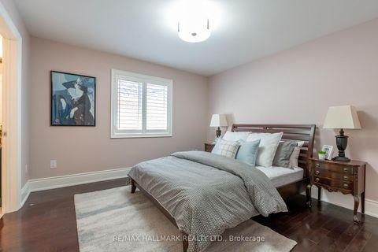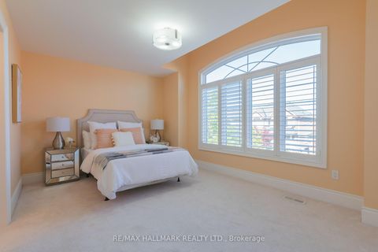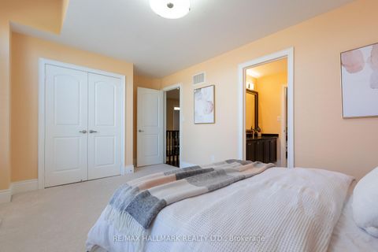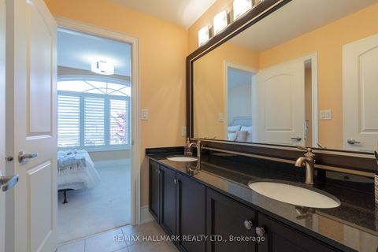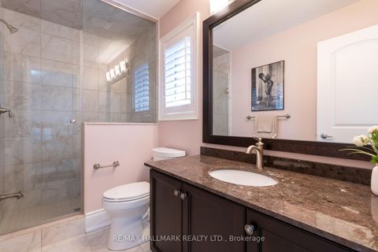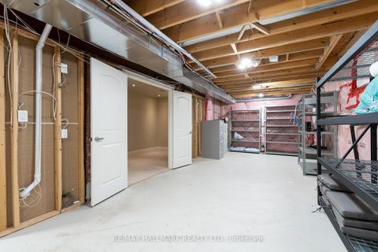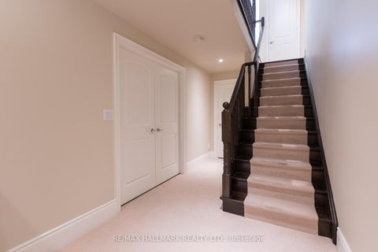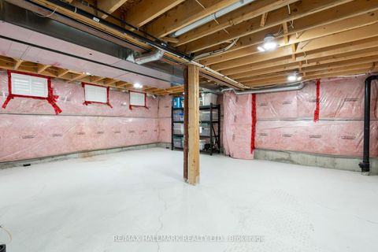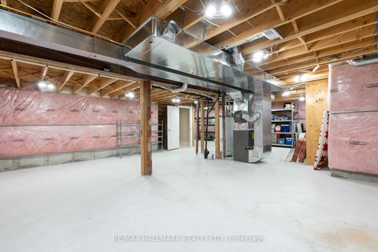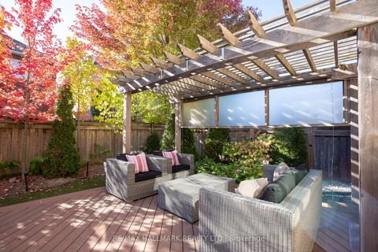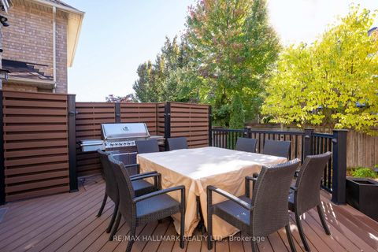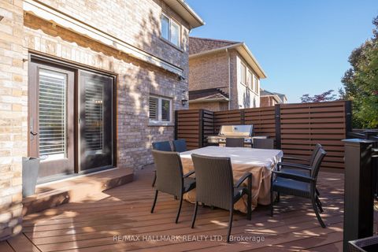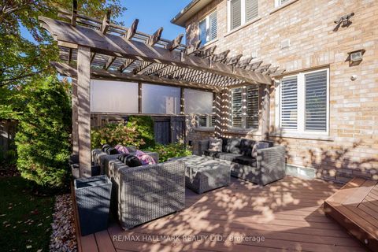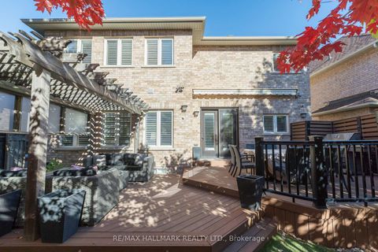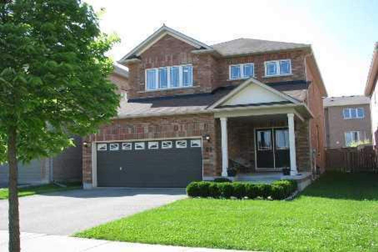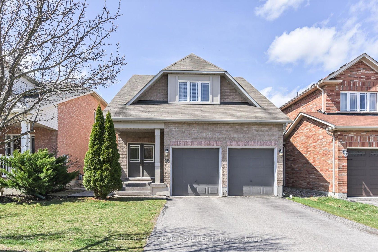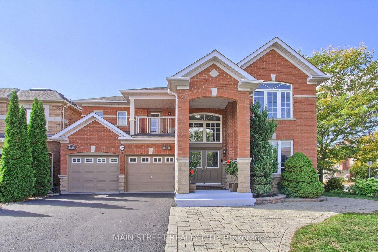About this Detached in Bayview Northeast
Beautifully maintained 4-bedroom, 4-bath home offering over 3,000 sq. ft. of living space in one of Aurora's most sought-after neighbourhoods. Set on a quiet, tree-lined street, it features timeless curb appeal, a double garage, and a layout designed for comfort and functionality. The main floor offers a bright living room, separate dining area, and a family room with built ins and gas fireplace. The open-concept kitchen includes a large island, ample cabinetry, and walkout t…o the backyard-perfect for casual meals or entertaining. Upstairs, four generous bedrooms and three full baths provide space for the whole family. The primary suite boasts two walk-in closets and a 5-piece ensuite with soaker tub and double vanity. The basement offers potential for a gym, rec room, or in-law suite. Close to top schools, parks, shopping, and the Stronach Aurora Recreation Complex-this home truly has it all.
Listed by RE/MAX HALLMARK REALTY LTD..
Beautifully maintained 4-bedroom, 4-bath home offering over 3,000 sq. ft. of living space in one of Aurora's most sought-after neighbourhoods. Set on a quiet, tree-lined street, it features timeless curb appeal, a double garage, and a layout designed for comfort and functionality. The main floor offers a bright living room, separate dining area, and a family room with built ins and gas fireplace. The open-concept kitchen includes a large island, ample cabinetry, and walkout to the backyard-perfect for casual meals or entertaining. Upstairs, four generous bedrooms and three full baths provide space for the whole family. The primary suite boasts two walk-in closets and a 5-piece ensuite with soaker tub and double vanity. The basement offers potential for a gym, rec room, or in-law suite. Close to top schools, parks, shopping, and the Stronach Aurora Recreation Complex-this home truly has it all.
Listed by RE/MAX HALLMARK REALTY LTD..
 Brought to you by your friendly REALTORS® through the MLS® System, courtesy of Brixwork for your convenience.
Brought to you by your friendly REALTORS® through the MLS® System, courtesy of Brixwork for your convenience.
Disclaimer: This representation is based in whole or in part on data generated by the Brampton Real Estate Board, Durham Region Association of REALTORS®, Mississauga Real Estate Board, The Oakville, Milton and District Real Estate Board and the Toronto Real Estate Board which assumes no responsibility for its accuracy.
More Details
- MLS®: N12476483
- Bedrooms: 4
- Bathrooms: 4
- Type: Detached
- Square Feet: 3,000 sqft
- Lot Size: 4,325 sqft
- Frontage: 47.08 ft
- Depth: 91.86 ft
- Taxes: $7,667 (2025)
- Parking: 6 Attached
- View: Garden
- Basement: Partially Finished
- Style: 2-Storey
