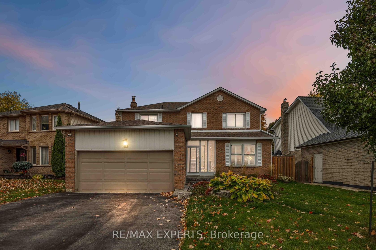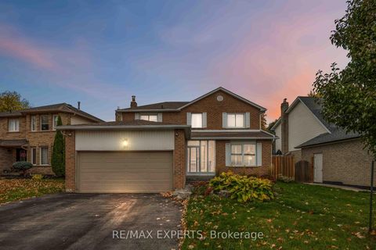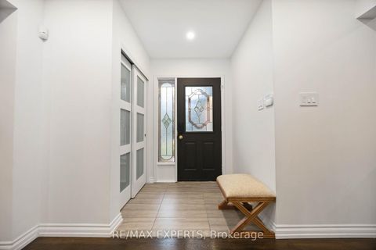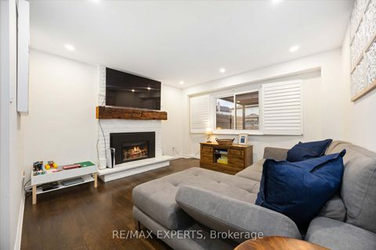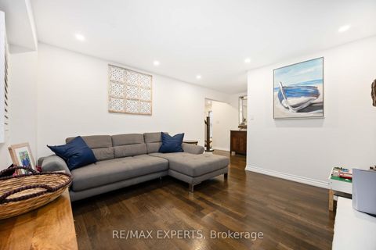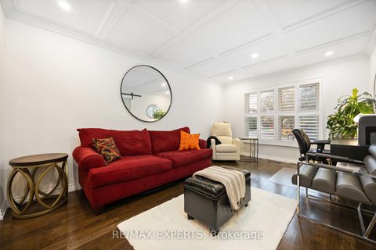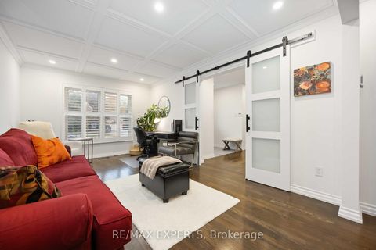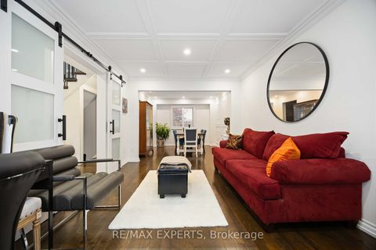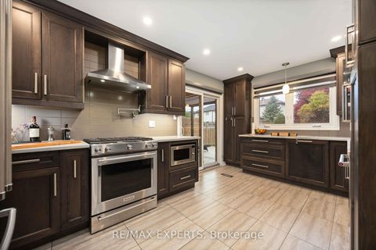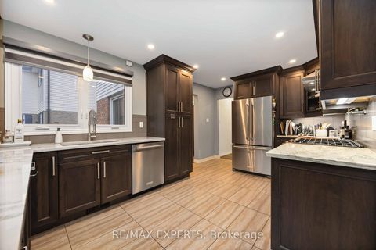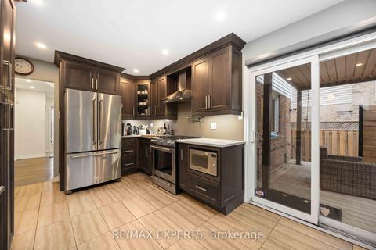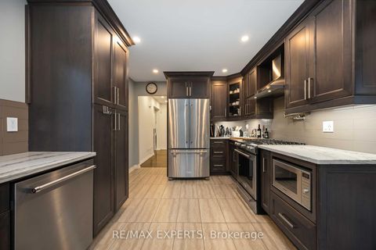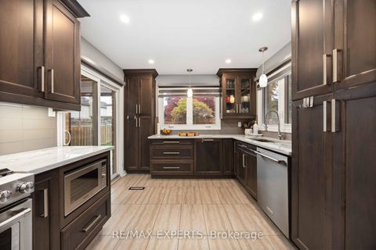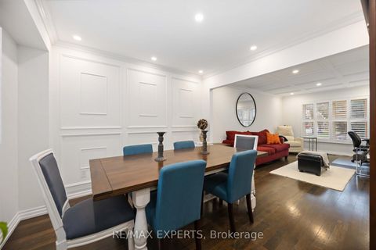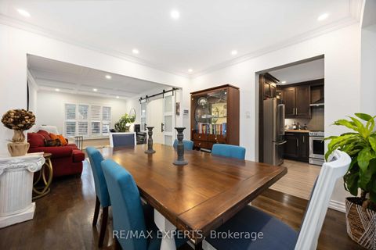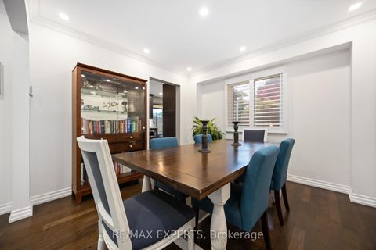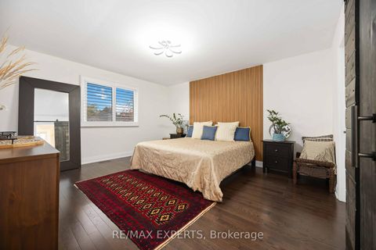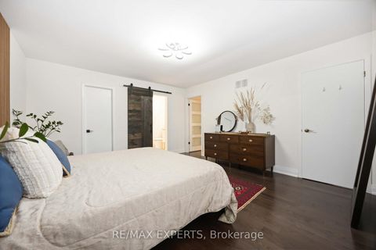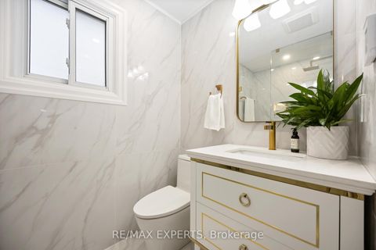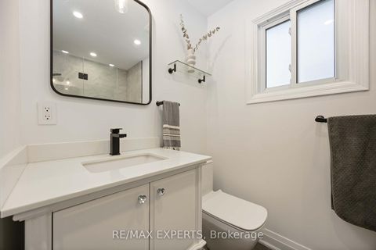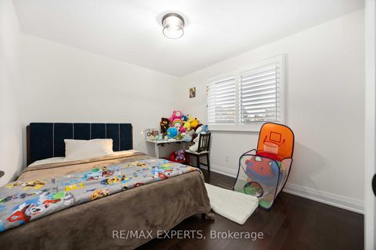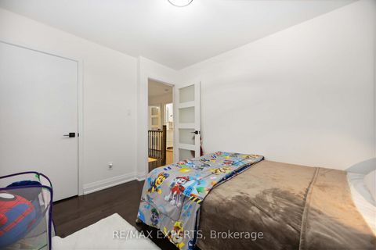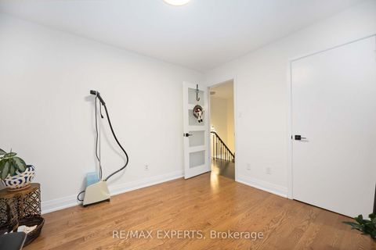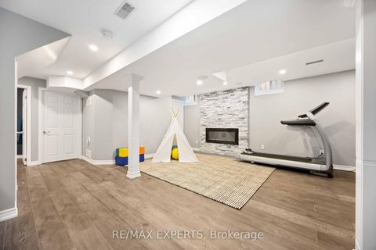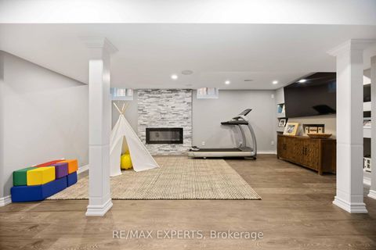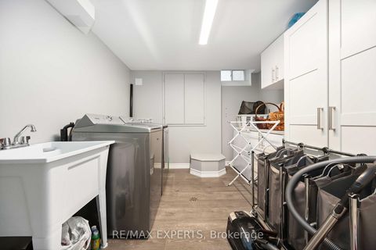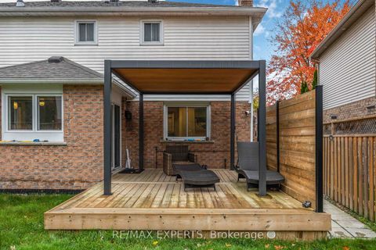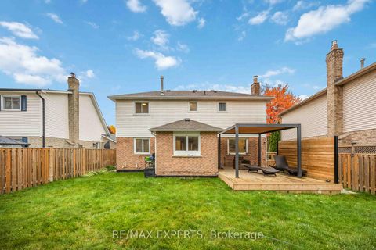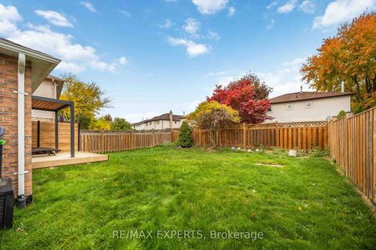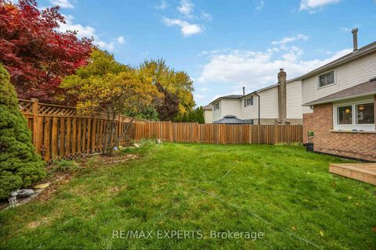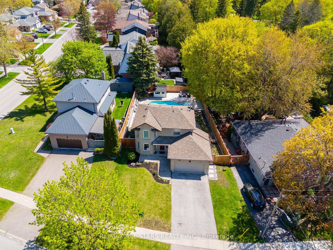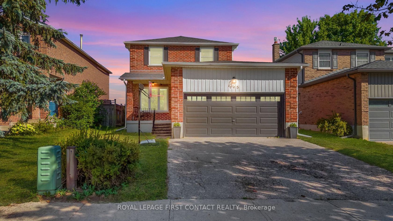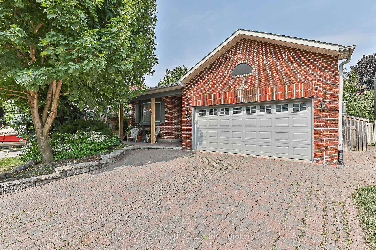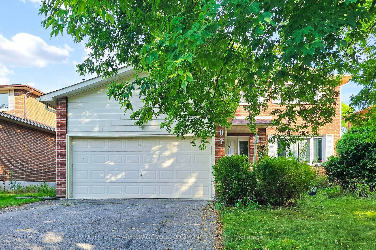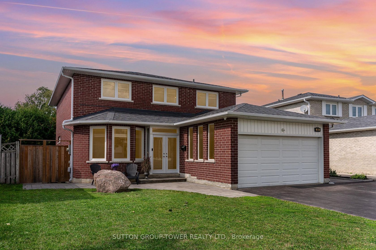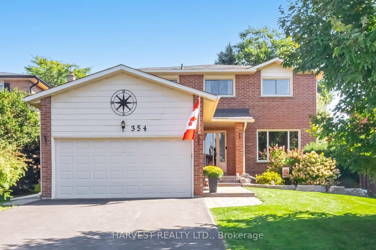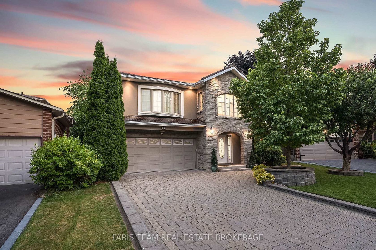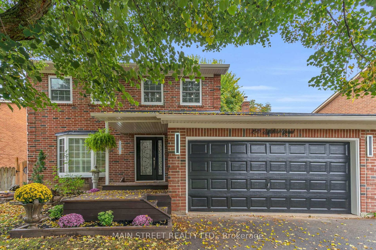About this Detached in London
Beautifully updated turn-key home in Newmarket's highly sought-after Bristol-London community. This modern residence features hardwood floors throughout, granite countertops, stainless steel appliances, and an impeccably finished basement offering extra living space. Bathrooms renovated in 2022. Elegant coffered ceilings and custom feature walls enhance the dining and living areas with style and character. The chef-inspired kitchen opens to an oversized deck and spacious back…yard, perfect for outdoor entertaining. Conveniently located steps from parks, schools, shopping, and transit, and just minutes from the GO Station. Nearby schools include Maple Leaf PS, Poplar Bank PS, Dr. John M. Denison SS, and Sacred Heart CHS. A move-in-ready home offering comfort, quality, and a prime location - ideal for families or professionals alike.|
Listed by RE/MAX EXPERTS.
Beautifully updated turn-key home in Newmarket's highly sought-after Bristol-London community. This modern residence features hardwood floors throughout, granite countertops, stainless steel appliances, and an impeccably finished basement offering extra living space. Bathrooms renovated in 2022. Elegant coffered ceilings and custom feature walls enhance the dining and living areas with style and character. The chef-inspired kitchen opens to an oversized deck and spacious backyard, perfect for outdoor entertaining. Conveniently located steps from parks, schools, shopping, and transit, and just minutes from the GO Station. Nearby schools include Maple Leaf PS, Poplar Bank PS, Dr. John M. Denison SS, and Sacred Heart CHS. A move-in-ready home offering comfort, quality, and a prime location - ideal for families or professionals alike.|
Listed by RE/MAX EXPERTS.
 Brought to you by your friendly REALTORS® through the MLS® System, courtesy of Brixwork for your convenience.
Brought to you by your friendly REALTORS® through the MLS® System, courtesy of Brixwork for your convenience.
Disclaimer: This representation is based in whole or in part on data generated by the Brampton Real Estate Board, Durham Region Association of REALTORS®, Mississauga Real Estate Board, The Oakville, Milton and District Real Estate Board and the Toronto Real Estate Board which assumes no responsibility for its accuracy.
More Details
- MLS®: N12476137
- Bedrooms: 3
- Bathrooms: 4
- Type: Detached
- Square Feet: 1,500 sqft
- Lot Size: 6,458 sqft
- Frontage: 56.40 ft
- Depth: 114.50 ft
- Taxes: $5,135.90 (2025)
- Parking: 6 Attached
- Basement: Finished
- Style: 2-Storey
