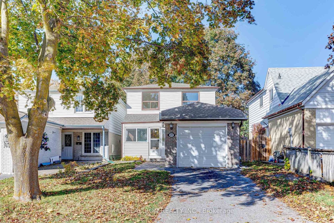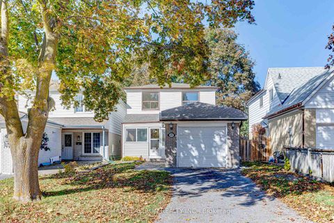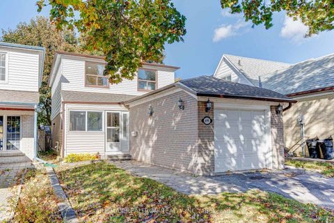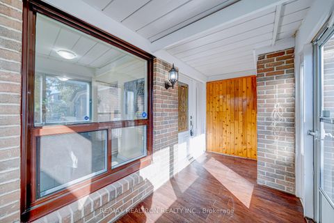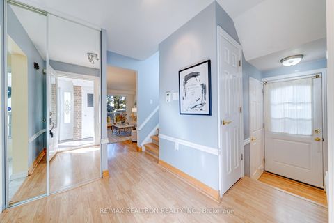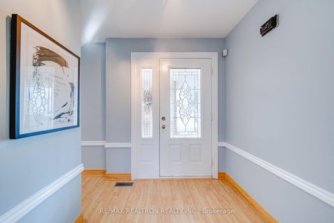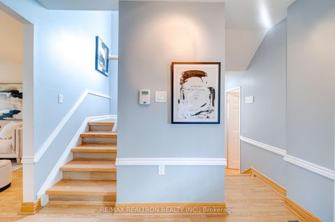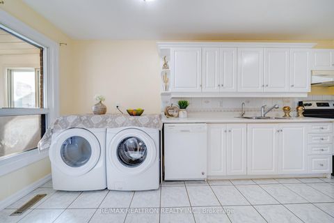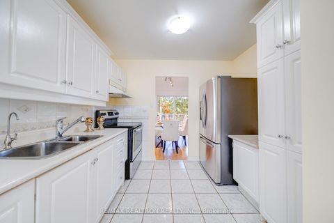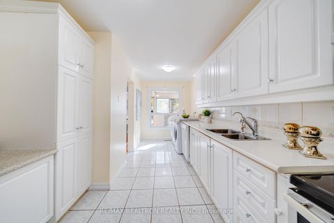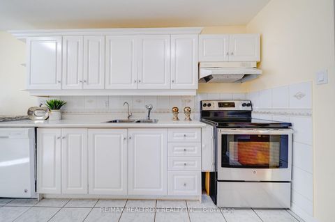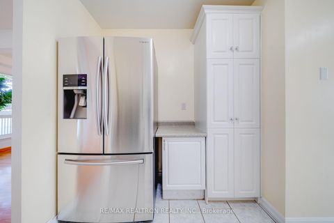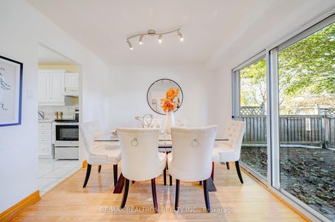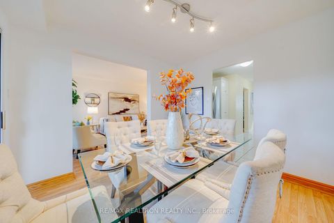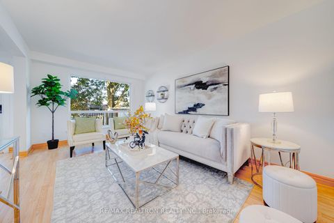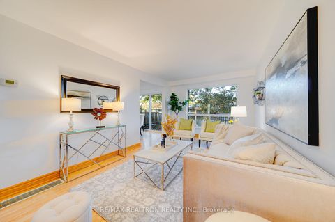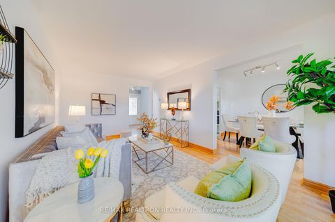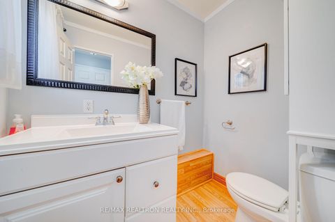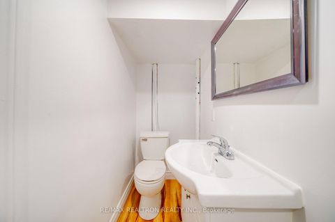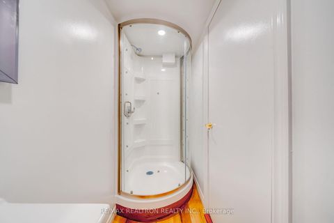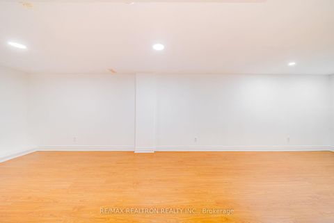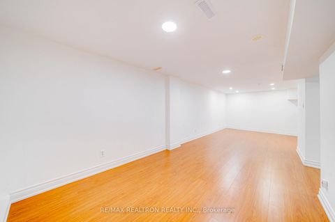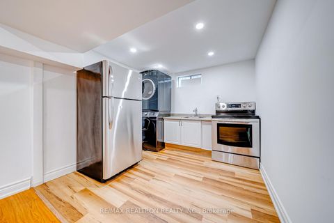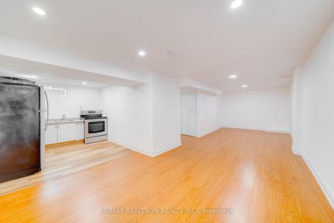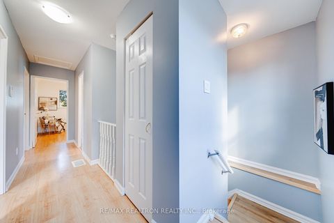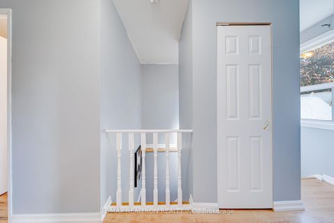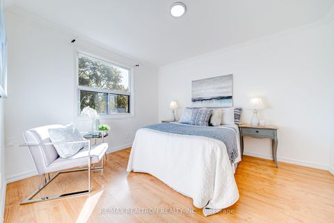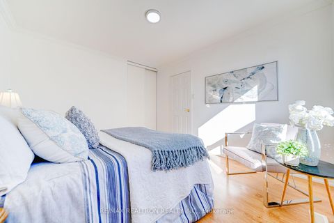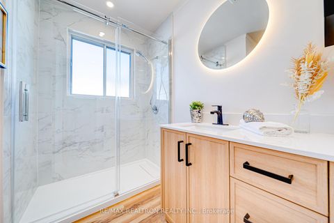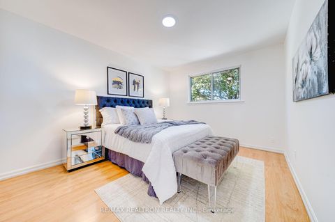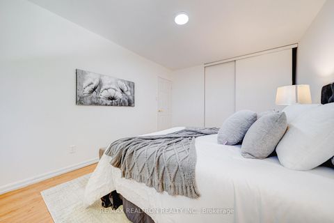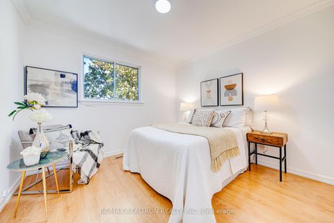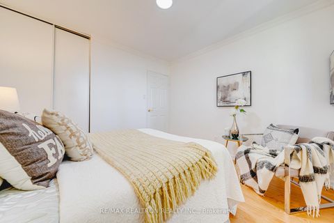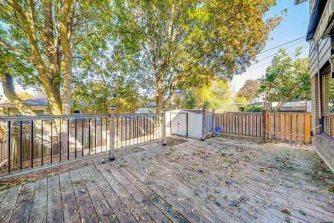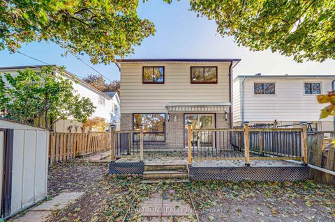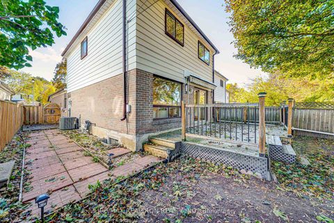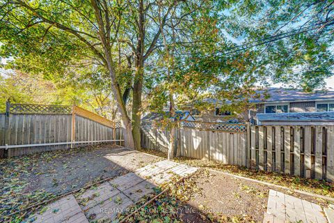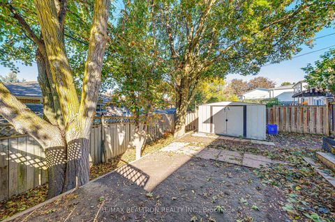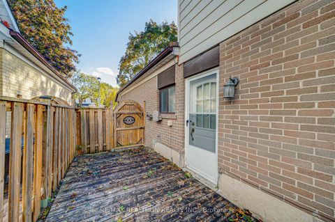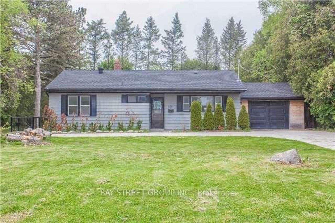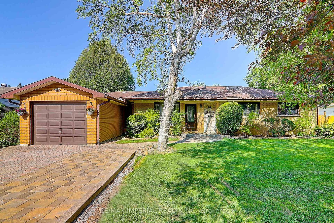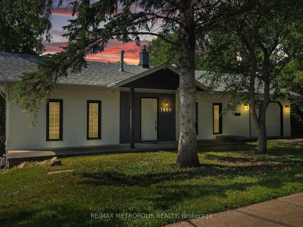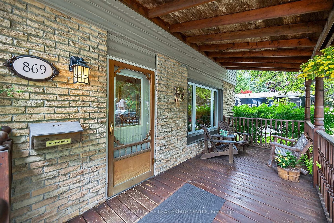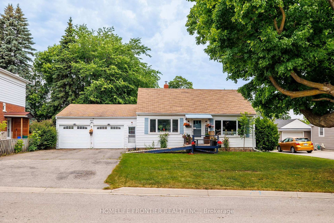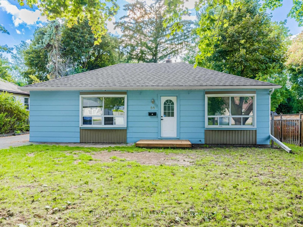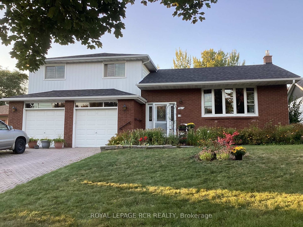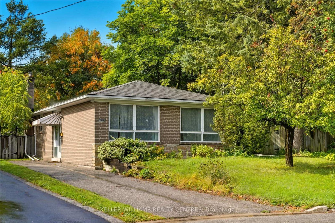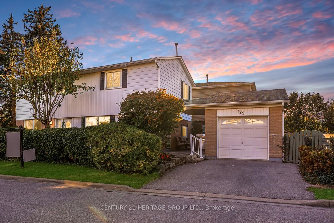About this Detached in Leslie Valley
Stylish & Updated 3+1 Bedroom and 1+1 Kitchen Home! Located on a Quiet, Family-Friendly Cul-De-Sac, This Spacious Home Features a Fully Finished Basement with Separate Entrance, Full Kitchen, Private Laundry, and Its Own Full Bathroom. Enjoy a Functional Layout with Formal Living & Dining Areas, Eat-In Kitchen with Walkout to Custom Deck & 10'x12' Awning, Plus 3 Generous Bedrooms Upstairs. Close to Main St, Hwy 404, Top Schools, Parks & Southlake Hospital - Ideal for Families… or Investors!
Listed by RE/MAX REALTRON REALTY INC..
Stylish & Updated 3+1 Bedroom and 1+1 Kitchen Home! Located on a Quiet, Family-Friendly Cul-De-Sac, This Spacious Home Features a Fully Finished Basement with Separate Entrance, Full Kitchen, Private Laundry, and Its Own Full Bathroom. Enjoy a Functional Layout with Formal Living & Dining Areas, Eat-In Kitchen with Walkout to Custom Deck & 10'x12' Awning, Plus 3 Generous Bedrooms Upstairs. Close to Main St, Hwy 404, Top Schools, Parks & Southlake Hospital - Ideal for Families or Investors!
Listed by RE/MAX REALTRON REALTY INC..
 Brought to you by your friendly REALTORS® through the MLS® System, courtesy of Brixwork for your convenience.
Brought to you by your friendly REALTORS® through the MLS® System, courtesy of Brixwork for your convenience.
Disclaimer: This representation is based in whole or in part on data generated by the Brampton Real Estate Board, Durham Region Association of REALTORS®, Mississauga Real Estate Board, The Oakville, Milton and District Real Estate Board and the Toronto Real Estate Board which assumes no responsibility for its accuracy.
More Details
- MLS®: N12476088
- Bedrooms: 3
- Bathrooms: 3
- Type: Detached
- Square Feet: 1,100 sqft
- Lot Size: 3,635 sqft
- Frontage: 29.04 ft
- Depth: 125.17 ft
- Taxes: $4,483.88 (2024)
- Parking: 3 Attached
- Basement: Finished
- Style: 2-Storey
