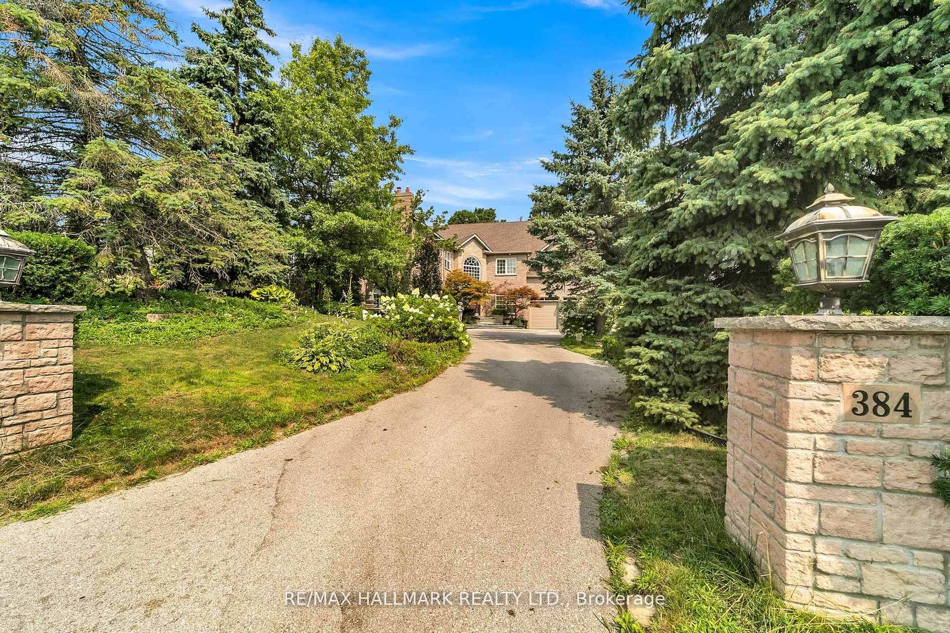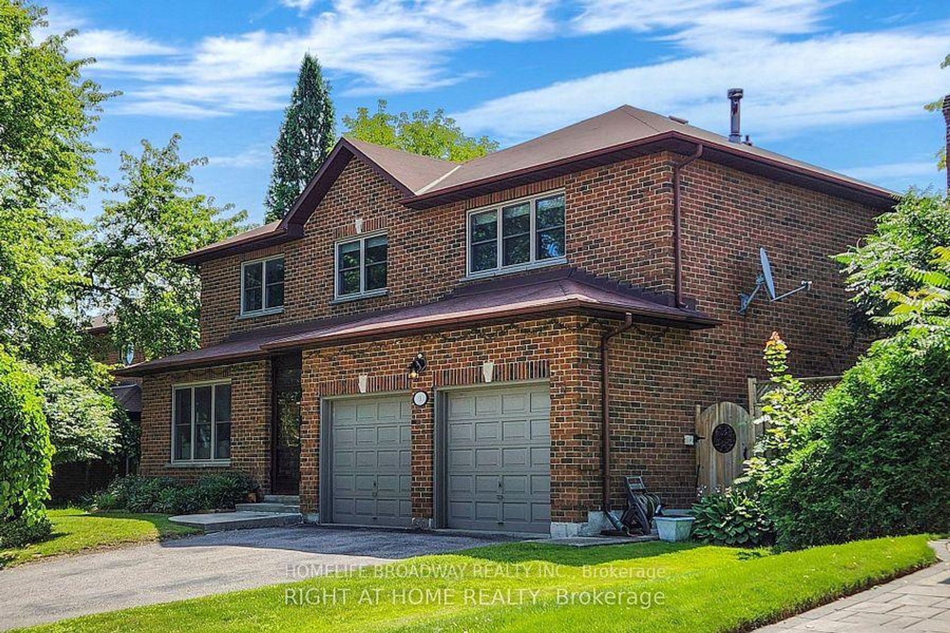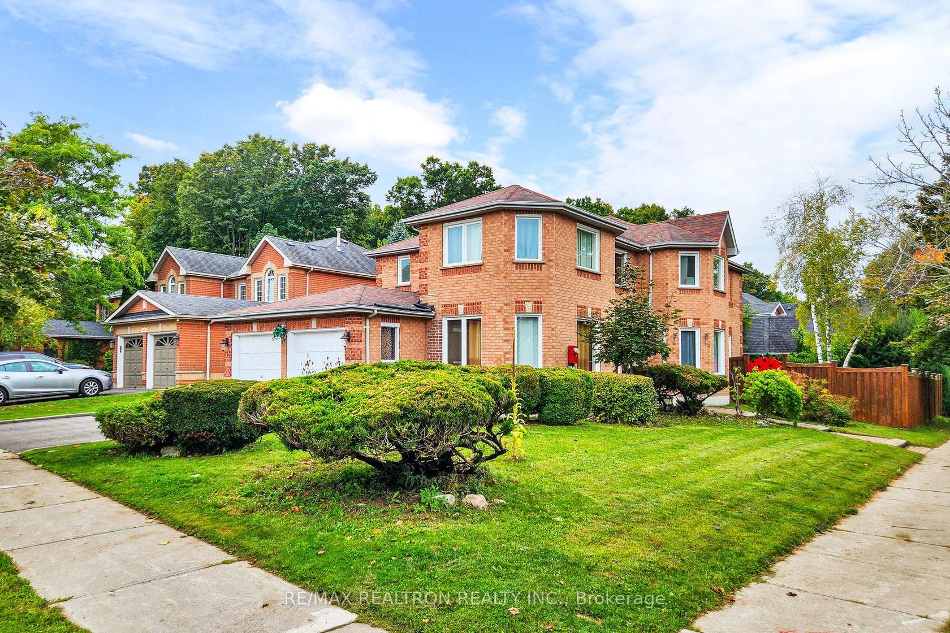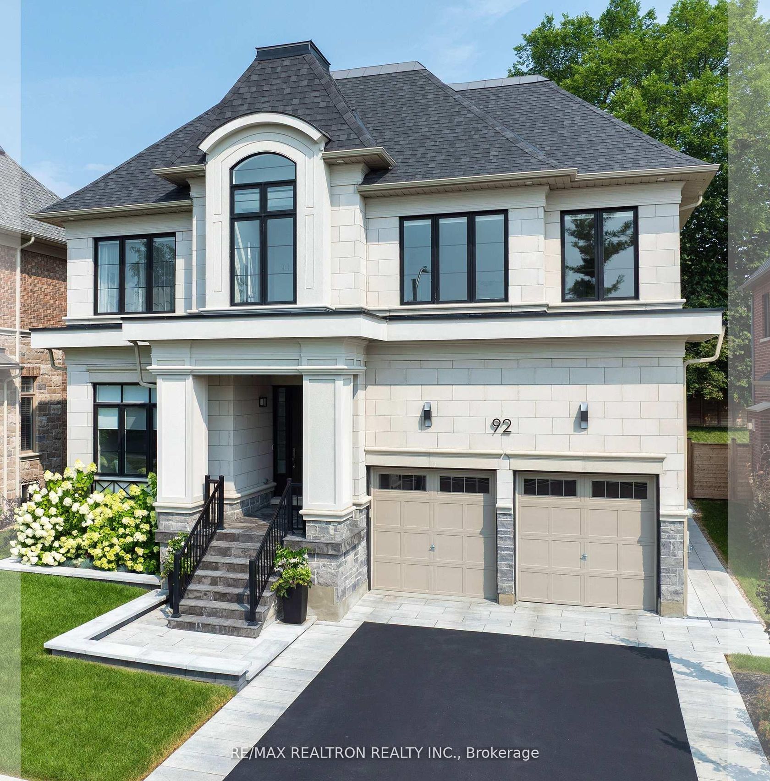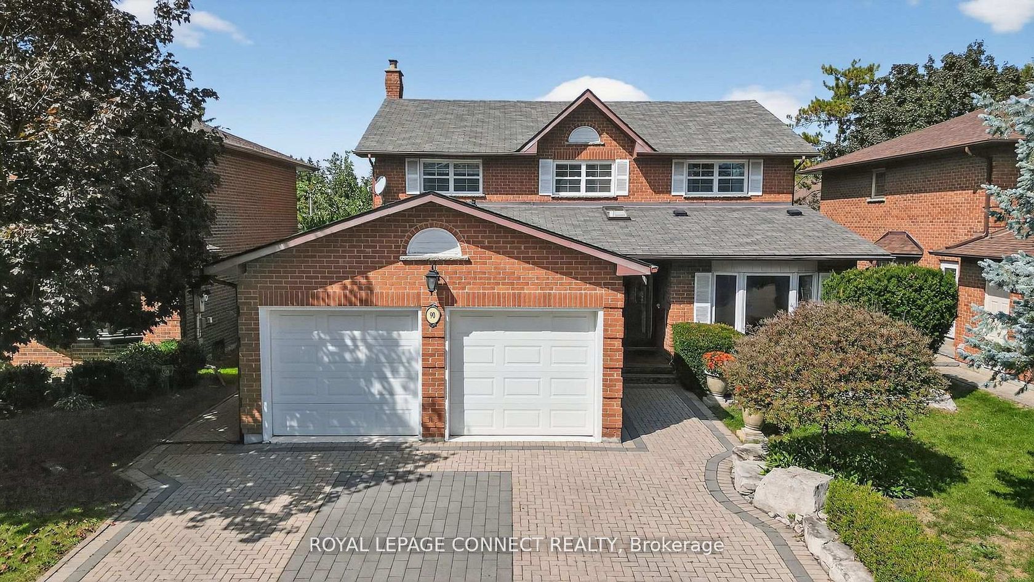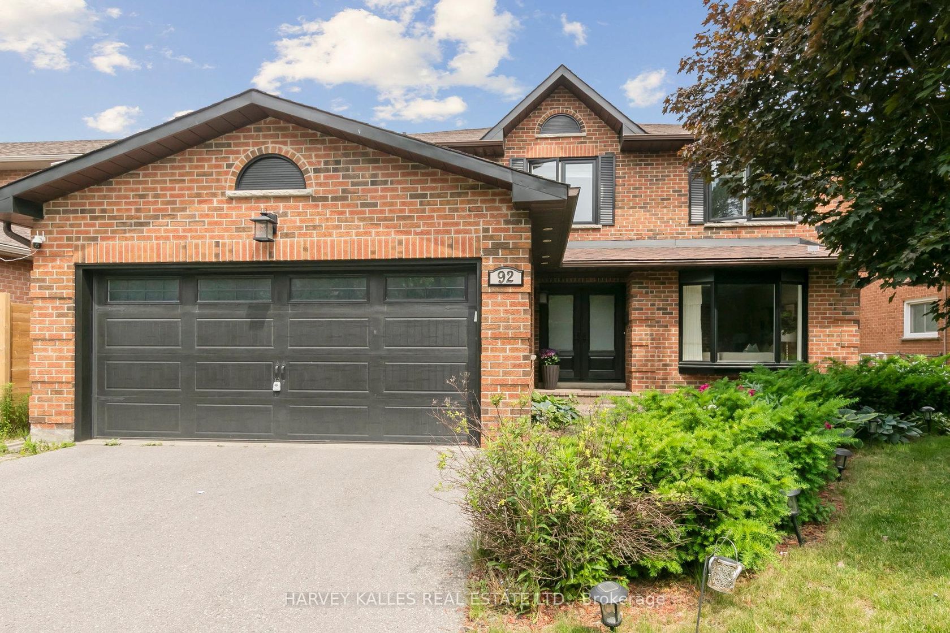About this Detached in Aurora Highlands
Your dream family home awaits at 19 Timpson Dr in the heart of Aurora Highlands! This bright and spacious 4-bedroom, 4-bathroom detached home offers over 3,500 sqft of comfortable living space. The main floor features hardwood floors, a cozy family room with fireplace, and a sun-filled kitchen with stone counters, plenty of cabinets, and a breakfast area that opens to a newer composite deck and a deep backyard, perfect for kids and summer gatherings! Upstairs, 4 generous bedr…ooms include a primary suite with a 5-piece ensuite and walk-in closet. The finished basement adds amazing value with a large rec room, bar, 1 bedroom, 1 office and a roughed-in kitchenette. Double car garage with inside entry. Steps to parks, schools, trails, shopping, and transit, everything your family needs is right here! Some photos have been virtually staged.
Listed by RE/MAX REALTRON REALTY INC..
Your dream family home awaits at 19 Timpson Dr in the heart of Aurora Highlands! This bright and spacious 4-bedroom, 4-bathroom detached home offers over 3,500 sqft of comfortable living space. The main floor features hardwood floors, a cozy family room with fireplace, and a sun-filled kitchen with stone counters, plenty of cabinets, and a breakfast area that opens to a newer composite deck and a deep backyard, perfect for kids and summer gatherings! Upstairs, 4 generous bedrooms include a primary suite with a 5-piece ensuite and walk-in closet. The finished basement adds amazing value with a large rec room, bar, 1 bedroom, 1 office and a roughed-in kitchenette. Double car garage with inside entry. Steps to parks, schools, trails, shopping, and transit, everything your family needs is right here! Some photos have been virtually staged.
Listed by RE/MAX REALTRON REALTY INC..
 Brought to you by your friendly REALTORS® through the MLS® System, courtesy of Brixwork for your convenience.
Brought to you by your friendly REALTORS® through the MLS® System, courtesy of Brixwork for your convenience.
Disclaimer: This representation is based in whole or in part on data generated by the Brampton Real Estate Board, Durham Region Association of REALTORS®, Mississauga Real Estate Board, The Oakville, Milton and District Real Estate Board and the Toronto Real Estate Board which assumes no responsibility for its accuracy.
More Details
- MLS®: N12475228
- Bedrooms: 4
- Bathrooms: 4
- Type: Detached
- Square Feet: 2,000 sqft
- Lot Size: 7,011 sqft
- Frontage: 50.59 ft
- Depth: 138.58 ft
- Taxes: $6,603 (2025)
- Parking: 4 Attached
- Basement: Finished
- Style: 2-Storey
More About Aurora Highlands, Aurora
lattitude: 43.9955534
longitude: -79.4824479
L4G 5K7





















































