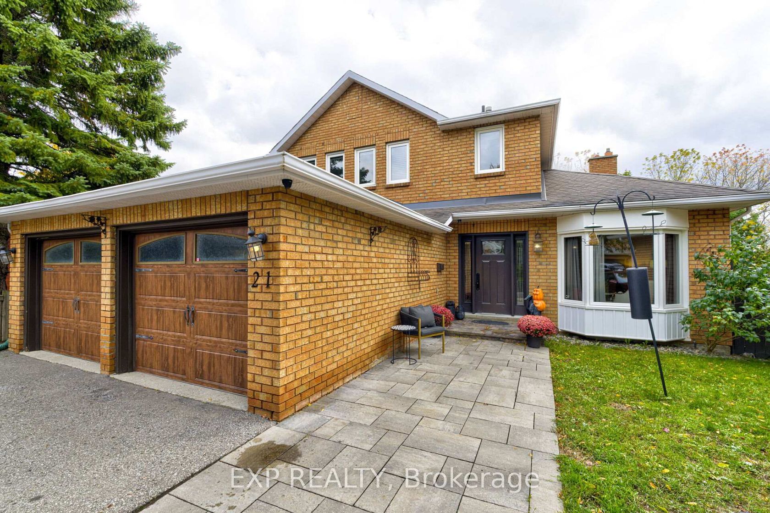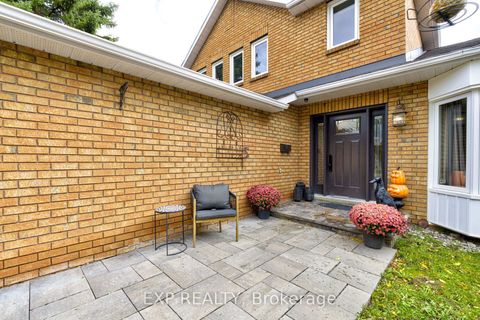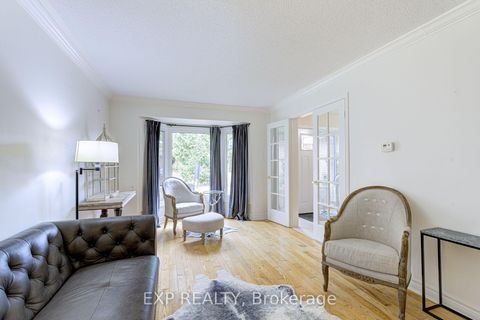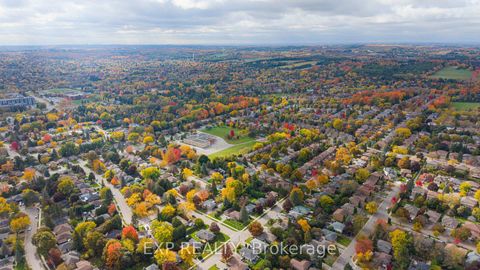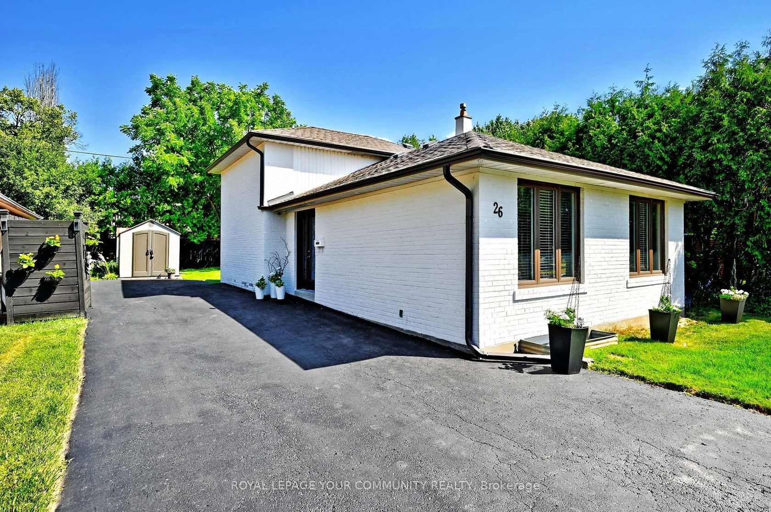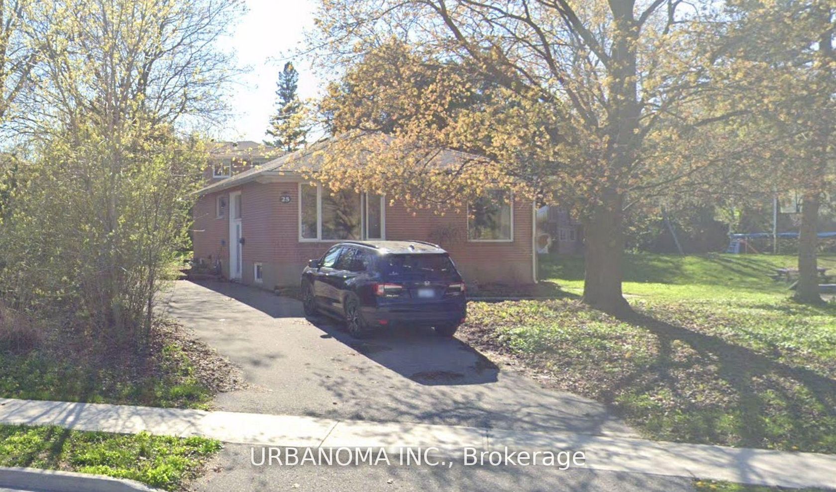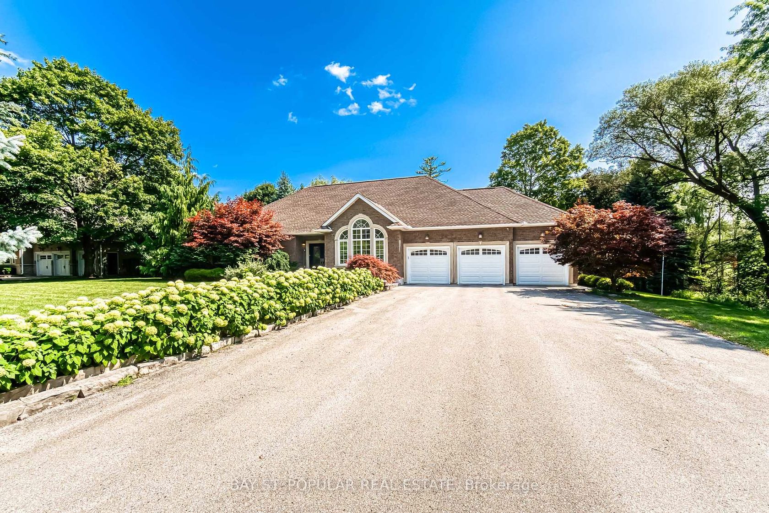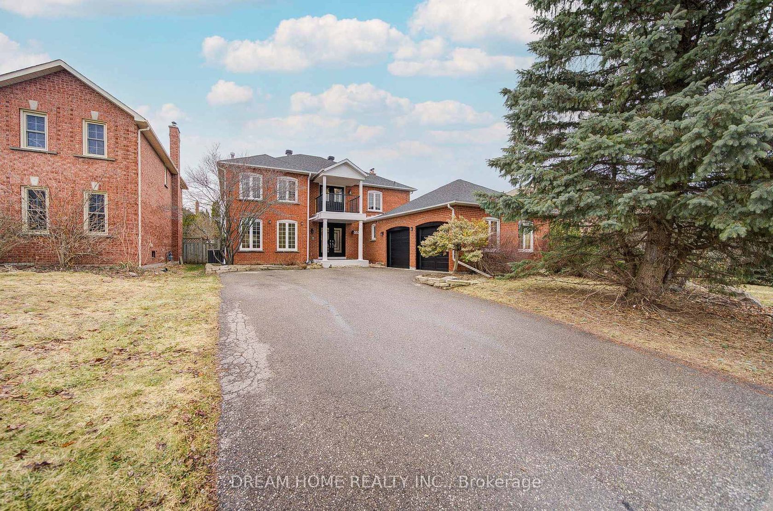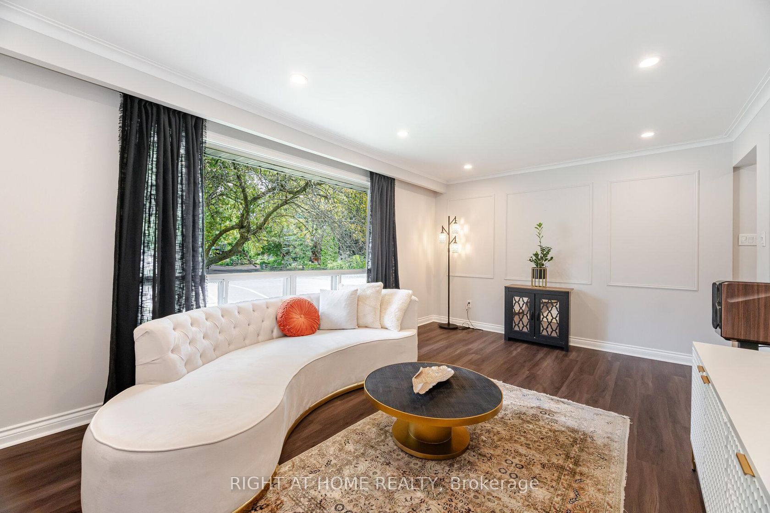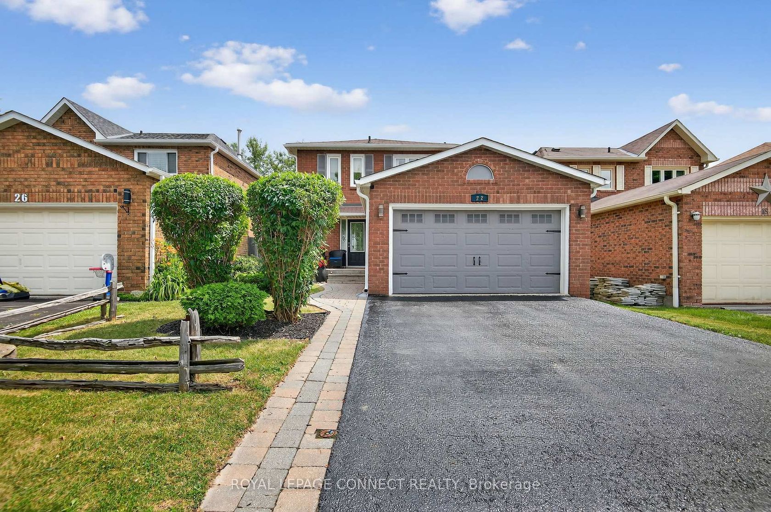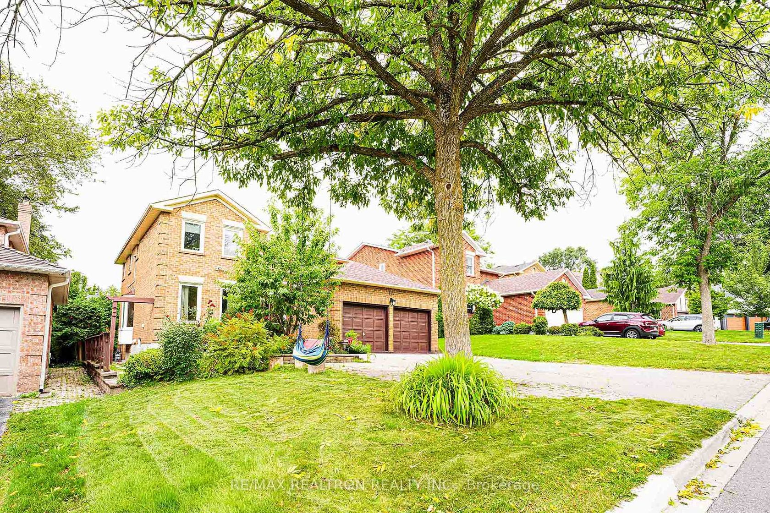About this Detached in Aurora Heights
21 April Gardens is a Home That Feels Like Family. With a Walk Out Basement for Your Use or In-Law Comfort. Tucked away on a quiet Aurora street, this solid Detached Home offers the kind of comfort and functionality families actually use day to day. With 3+1 bedrooms and 4 bathrooms, this home sits on an Extra-Deep 174 ft lot (approx. 5,963 sq ft) with a Private Double Drive and an Attached 2-Car Garage. Inside, the Main Floor strikes that perfect balance between open and …cozy: a bright front Living Room welcomes guests - ideal for quiet conversations or a spot to unwind - while the Family Room off the Kitchen keeps everyone connected during meal prep, homework, or movie nights. The large Eat-in Kitchen overlooks the Backyard, Deck, and Pool - perfect for watching kids play or Hosting Weekend BBQs. Upstairs, you'll find three comfortable Bedrooms and two full Baths, including Primary Suite. The Walk-Out Lower Level offers flexible Rec Room or guest space - ideal for movie nights, a home gym, or In-Law Living. Lovingly maintained and ready for its next chapter, this home backs onto a School and near Parks, Trails, Community Centres, Shops, and offers easy access to GO Transit and Hwy 404.
Listed by EXP REALTY.
21 April Gardens is a Home That Feels Like Family. With a Walk Out Basement for Your Use or In-Law Comfort. Tucked away on a quiet Aurora street, this solid Detached Home offers the kind of comfort and functionality families actually use day to day. With 3+1 bedrooms and 4 bathrooms, this home sits on an Extra-Deep 174 ft lot (approx. 5,963 sq ft) with a Private Double Drive and an Attached 2-Car Garage. Inside, the Main Floor strikes that perfect balance between open and cozy: a bright front Living Room welcomes guests - ideal for quiet conversations or a spot to unwind - while the Family Room off the Kitchen keeps everyone connected during meal prep, homework, or movie nights. The large Eat-in Kitchen overlooks the Backyard, Deck, and Pool - perfect for watching kids play or Hosting Weekend BBQs. Upstairs, you'll find three comfortable Bedrooms and two full Baths, including Primary Suite. The Walk-Out Lower Level offers flexible Rec Room or guest space - ideal for movie nights, a home gym, or In-Law Living. Lovingly maintained and ready for its next chapter, this home backs onto a School and near Parks, Trails, Community Centres, Shops, and offers easy access to GO Transit and Hwy 404.
Listed by EXP REALTY.
 Brought to you by your friendly REALTORS® through the MLS® System, courtesy of Brixwork for your convenience.
Brought to you by your friendly REALTORS® through the MLS® System, courtesy of Brixwork for your convenience.
Disclaimer: This representation is based in whole or in part on data generated by the Brampton Real Estate Board, Durham Region Association of REALTORS®, Mississauga Real Estate Board, The Oakville, Milton and District Real Estate Board and the Toronto Real Estate Board which assumes no responsibility for its accuracy.
More Details
- MLS®: N12474943
- Bedrooms: 3
- Bathrooms: 4
- Type: Detached
- Square Feet: 1,500 sqft
- Lot Size: 5,949 sqft
- Frontage: 34.12 ft
- Depth: 174.36 ft
- Taxes: $6,024 (2025)
- Parking: 4 Attached
- Basement: Finished with Walk-Out
- Style: 2-Storey
