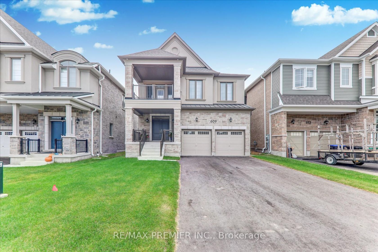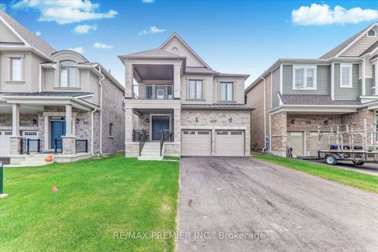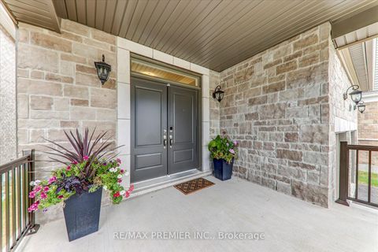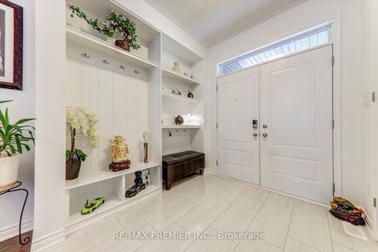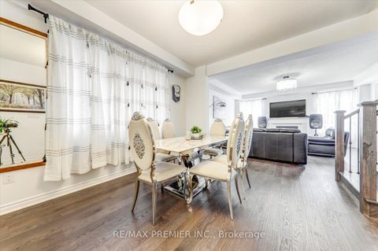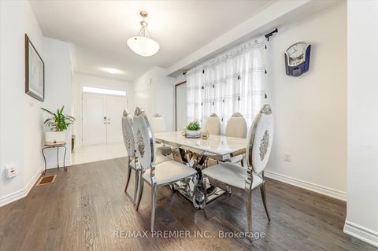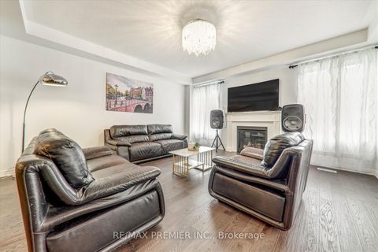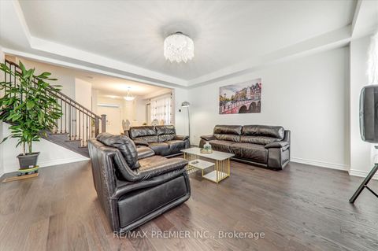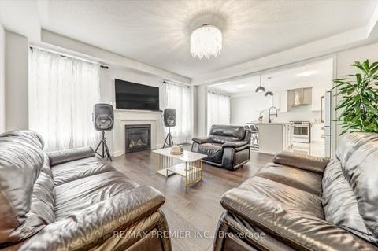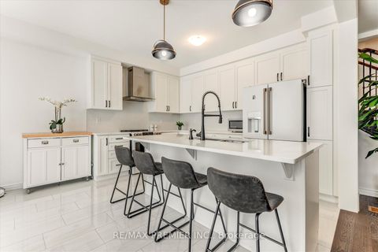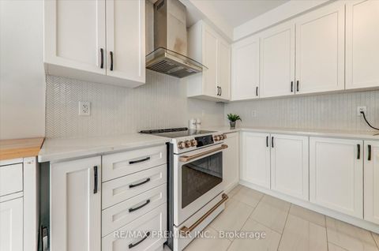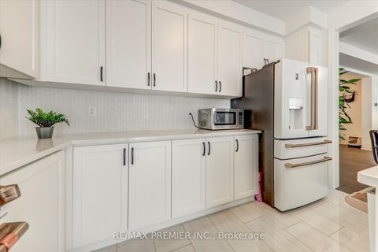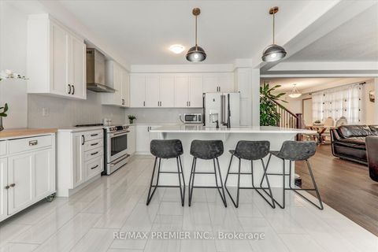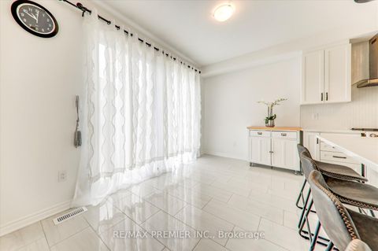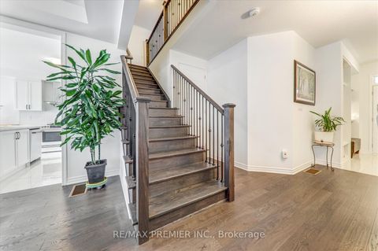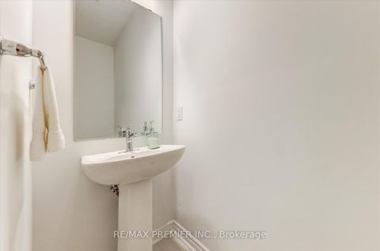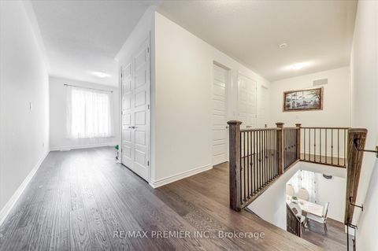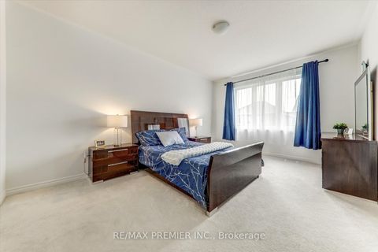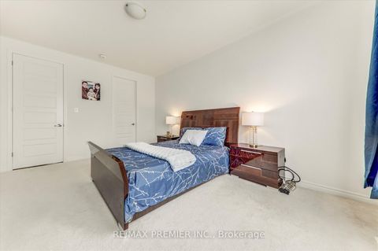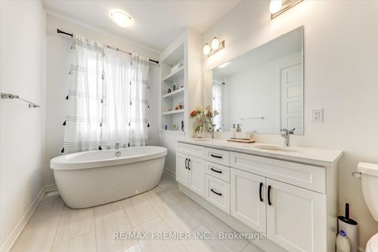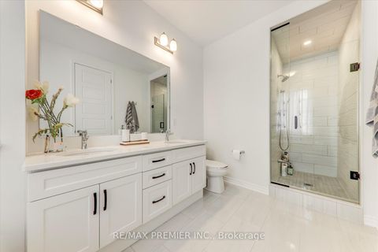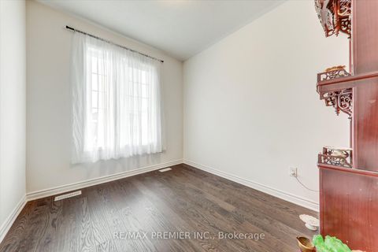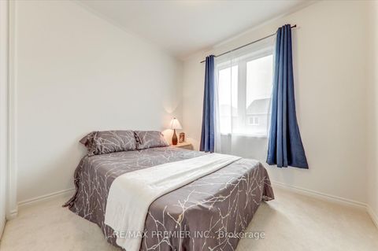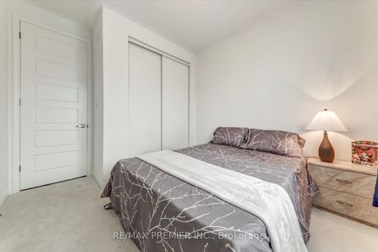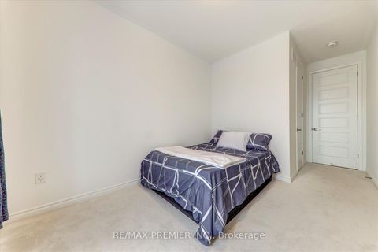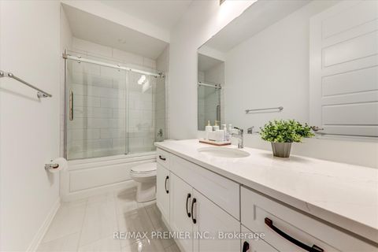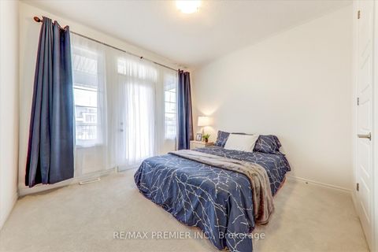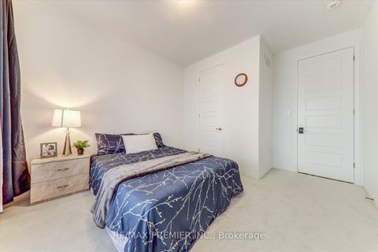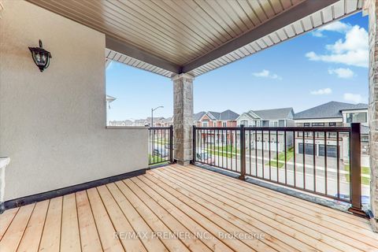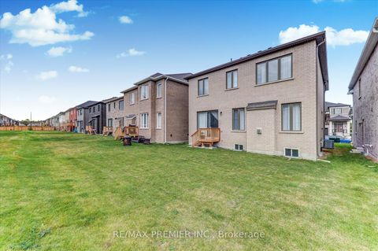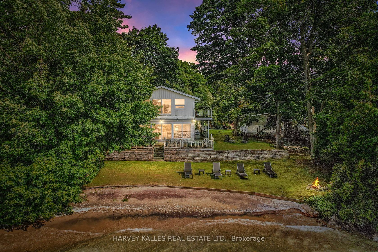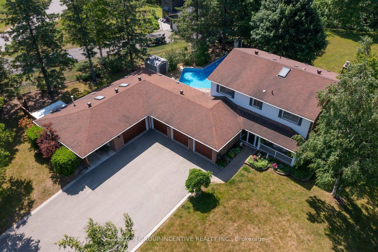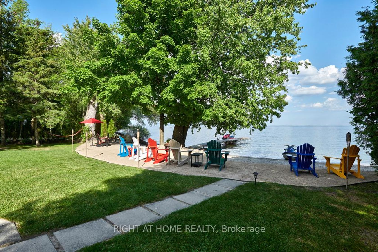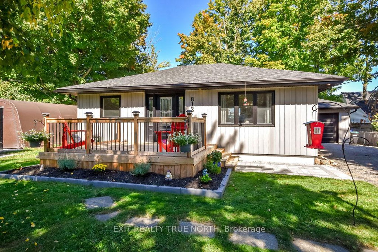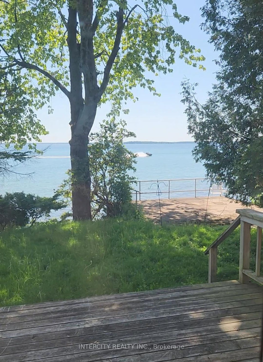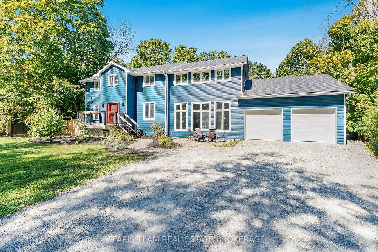About this Detached in Rural Innisfil
Welcome To 609 Mika Street - A Beautifully Upgraded 4-Bed, 3-Bath Detached In The Sought-After Belle Aire Shores Community. This Sun-Filled Home Features A Modern Open-Concept Layout With A Spacious Great Room, Elegant Dining Area, And A Stylish Kitchen With Upgraded Cabinetry, Quartz Counters, And Modern Luxury Appliances. The Primary Bedroom Offers A Large Walk-In Closet And A Luxurious Ensuite. Bedroom 3 Includes A Private Balcony Perfect For Morning Coffee. Upgrades Throu…ghout Include Hardwood Flooring, Pot Lights, Smooth Ceilings, And Custom Finishes. Convenient Second-Floor Laundry And Mudroom With Garage Access. The owners invested approximately $75,000 in upgrades, renovating the home to enhance its modern appeal and overall aesthetic. Close To Schools, Parks, Shopping, And The Lake - Perfect For Families And Entertaining!
Listed by RE/MAX PREMIER INC..
Welcome To 609 Mika Street - A Beautifully Upgraded 4-Bed, 3-Bath Detached In The Sought-After Belle Aire Shores Community. This Sun-Filled Home Features A Modern Open-Concept Layout With A Spacious Great Room, Elegant Dining Area, And A Stylish Kitchen With Upgraded Cabinetry, Quartz Counters, And Modern Luxury Appliances. The Primary Bedroom Offers A Large Walk-In Closet And A Luxurious Ensuite. Bedroom 3 Includes A Private Balcony Perfect For Morning Coffee. Upgrades Throughout Include Hardwood Flooring, Pot Lights, Smooth Ceilings, And Custom Finishes. Convenient Second-Floor Laundry And Mudroom With Garage Access. The owners invested approximately $75,000 in upgrades, renovating the home to enhance its modern appeal and overall aesthetic. Close To Schools, Parks, Shopping, And The Lake - Perfect For Families And Entertaining!
Listed by RE/MAX PREMIER INC..
 Brought to you by your friendly REALTORS® through the MLS® System, courtesy of Brixwork for your convenience.
Brought to you by your friendly REALTORS® through the MLS® System, courtesy of Brixwork for your convenience.
Disclaimer: This representation is based in whole or in part on data generated by the Brampton Real Estate Board, Durham Region Association of REALTORS®, Mississauga Real Estate Board, The Oakville, Milton and District Real Estate Board and the Toronto Real Estate Board which assumes no responsibility for its accuracy.
More Details
- MLS®: N12473672
- Bedrooms: 4
- Bathrooms: 3
- Type: Detached
- Square Feet: 1,500 sqft
- Lot Size: 4,133 sqft
- Frontage: 39.37 ft
- Depth: 104.99 ft
- Taxes: $5,899 (2024)
- Parking: 6 Attached
- Basement: Unfinished
- Year Built: 2020
- Style: 2-Storey
