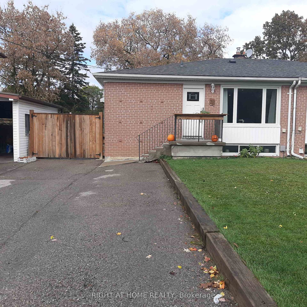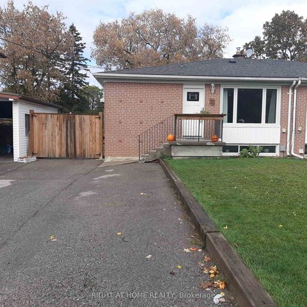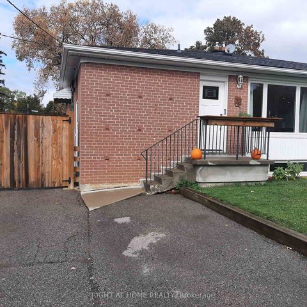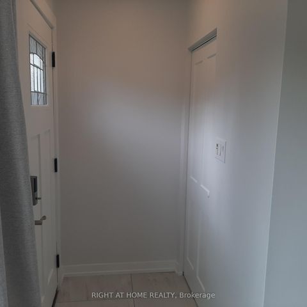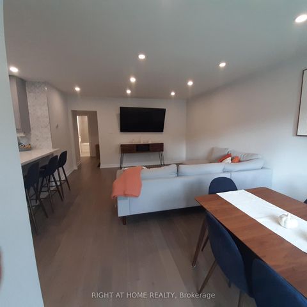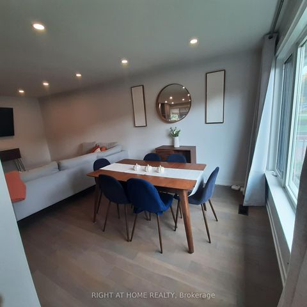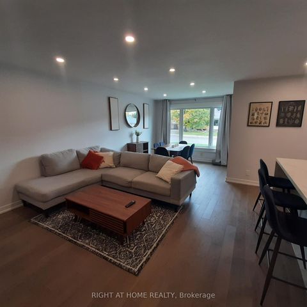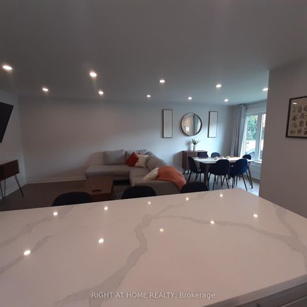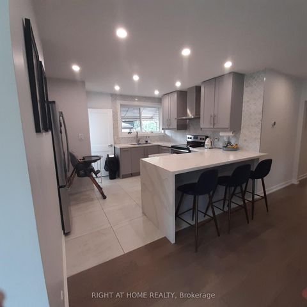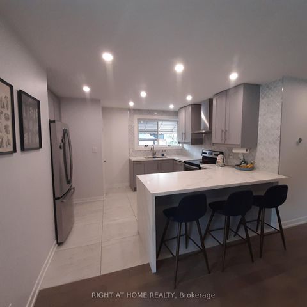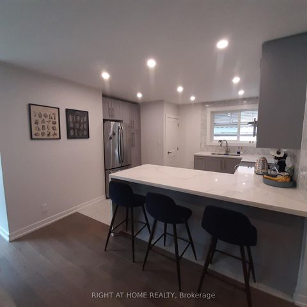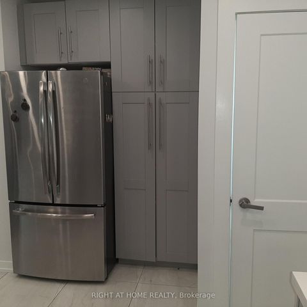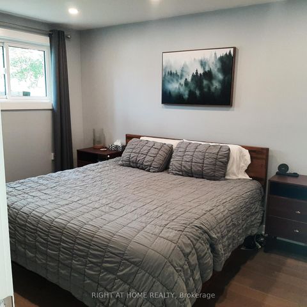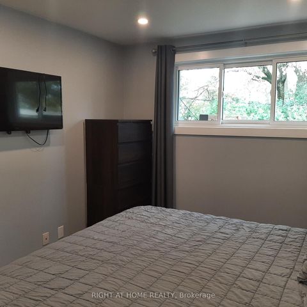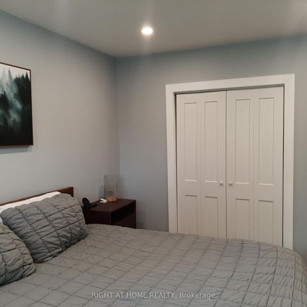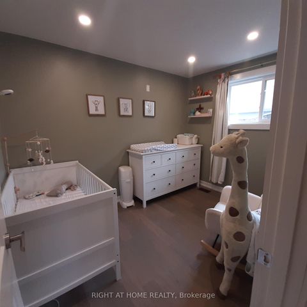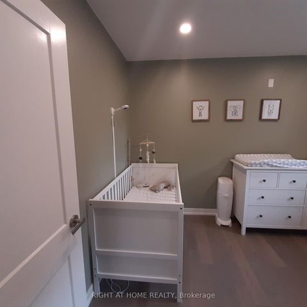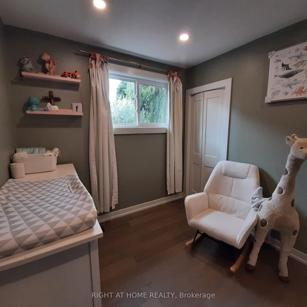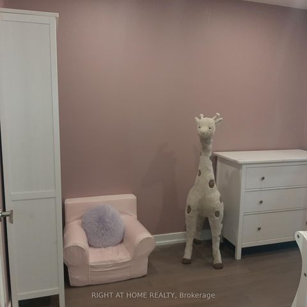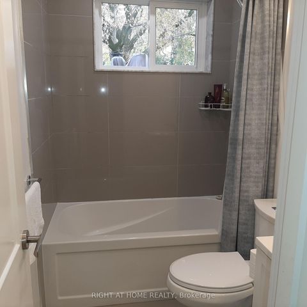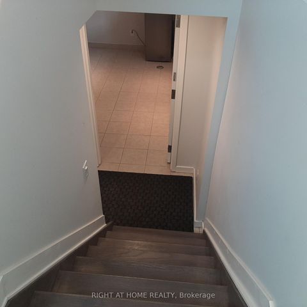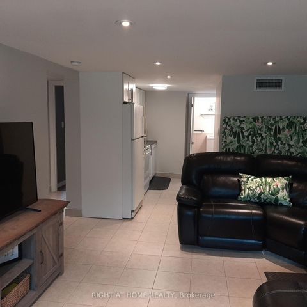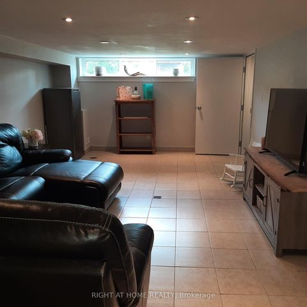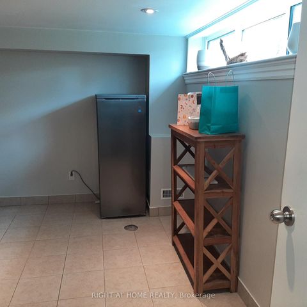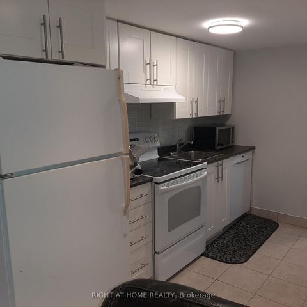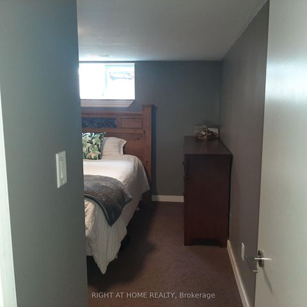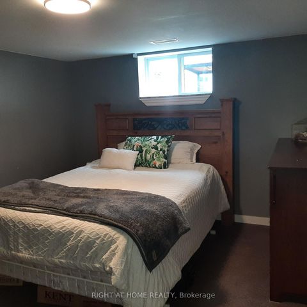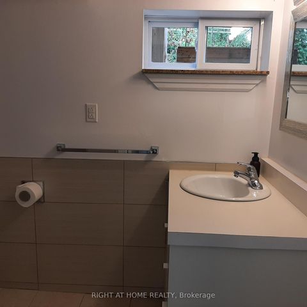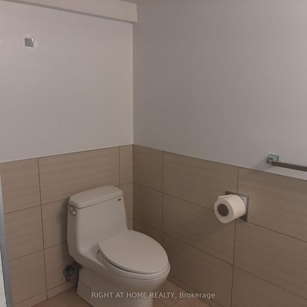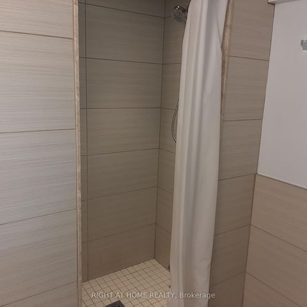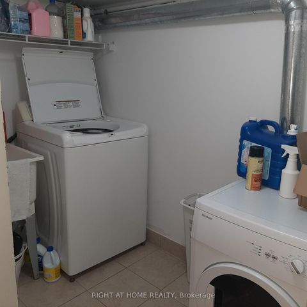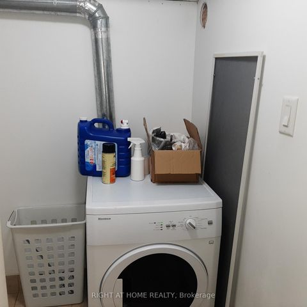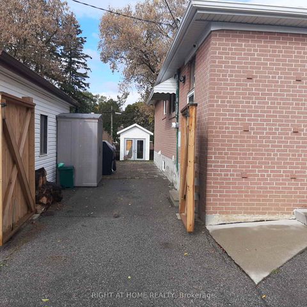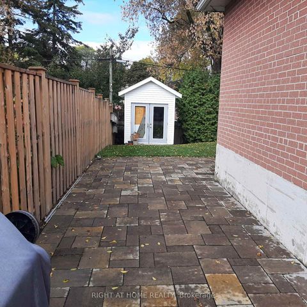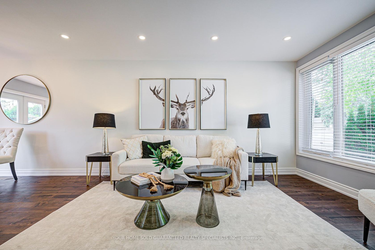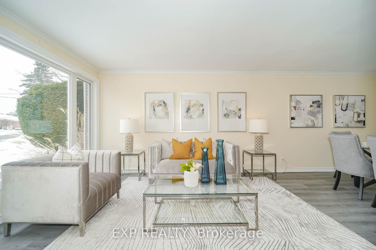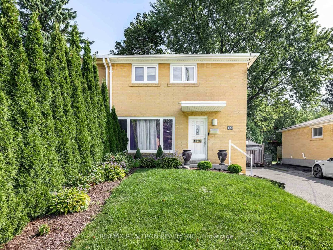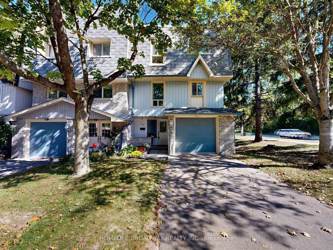About this Semi-Detached in Aurora Highlands
Welcome to 32 Davis Road located in the highly sought after Aurora Highlands neighborhood. This fully renovated 1040sf bungalow features main floor engineered hardwood, pot lights, 3 spacious bedrooms, 4pc bath, and an open concept living and dining room with plenty of natural light. The kitchen offers plenty of storage, quartz counters, ceramic floor, SS fridge and stove and BI dishwasher. The basement is finished for the in laws or extra income potential with a large 2 be…droom unit complete with kitchen, 3pc bath, and a large recreation room and has a separate entrance and laundry room. The backyard is fully fenced with gates that open to the driveway, has a stone patio and an 8x10 shed sits at the back on a concrete pad for extra storage. Very quiet area is family friendly, close to parks, schools, public transit and shopping. This home is move in ready. Don't miss it!
Listed by RIGHT AT HOME REALTY.
Welcome to 32 Davis Road located in the highly sought after Aurora Highlands neighborhood. This fully renovated 1040sf bungalow features main floor engineered hardwood, pot lights, 3 spacious bedrooms, 4pc bath, and an open concept living and dining room with plenty of natural light. The kitchen offers plenty of storage, quartz counters, ceramic floor, SS fridge and stove and BI dishwasher. The basement is finished for the in laws or extra income potential with a large 2 bedroom unit complete with kitchen, 3pc bath, and a large recreation room and has a separate entrance and laundry room. The backyard is fully fenced with gates that open to the driveway, has a stone patio and an 8x10 shed sits at the back on a concrete pad for extra storage. Very quiet area is family friendly, close to parks, schools, public transit and shopping. This home is move in ready. Don't miss it!
Listed by RIGHT AT HOME REALTY.
 Brought to you by your friendly REALTORS® through the MLS® System, courtesy of Brixwork for your convenience.
Brought to you by your friendly REALTORS® through the MLS® System, courtesy of Brixwork for your convenience.
Disclaimer: This representation is based in whole or in part on data generated by the Brampton Real Estate Board, Durham Region Association of REALTORS®, Mississauga Real Estate Board, The Oakville, Milton and District Real Estate Board and the Toronto Real Estate Board which assumes no responsibility for its accuracy.
More Details
- MLS®: N12473429
- Bedrooms: 3
- Bathrooms: 2
- Type: Semi-Detached
- Square Feet: 700 sqft
- Lot Size: 3,850 sqft
- Frontage: 35.00 ft
- Depth: 110.00 ft
- Taxes: $3,914 (2025)
- Parking: 4 Parking(s)
- Basement: Apartment, Separate Entrance
- Style: Bungalow
