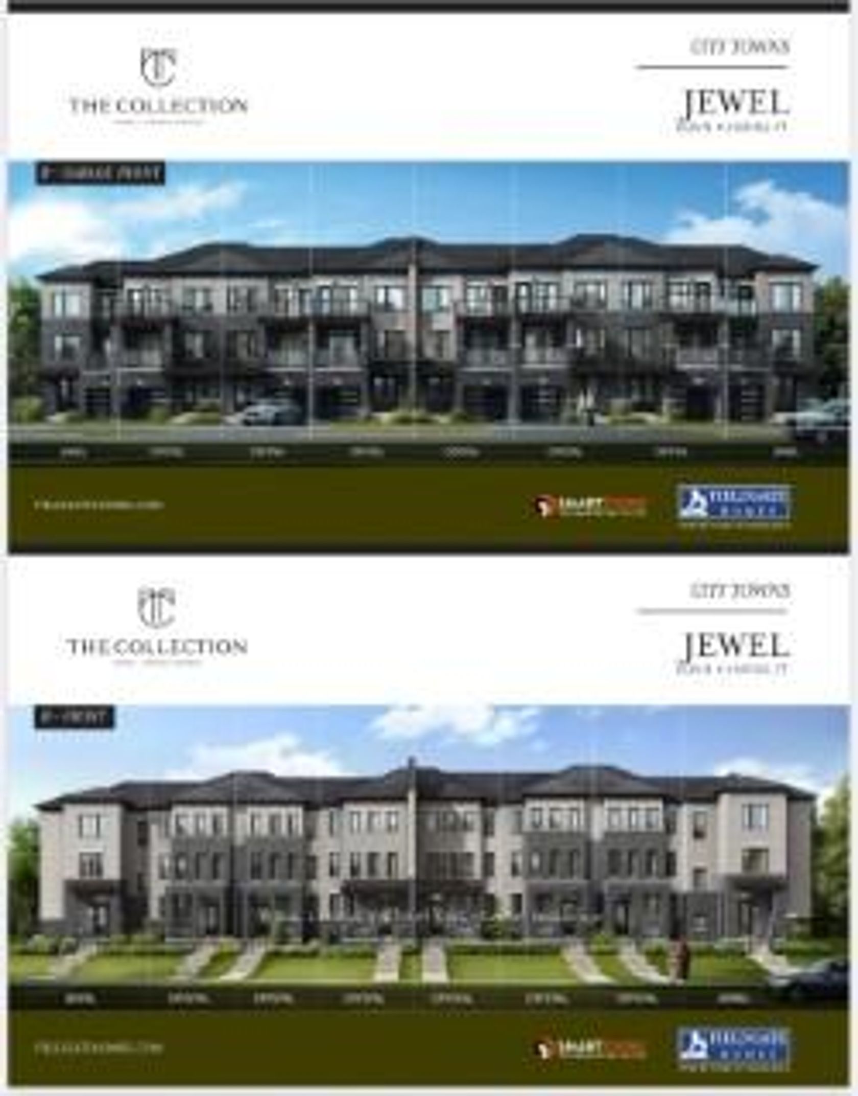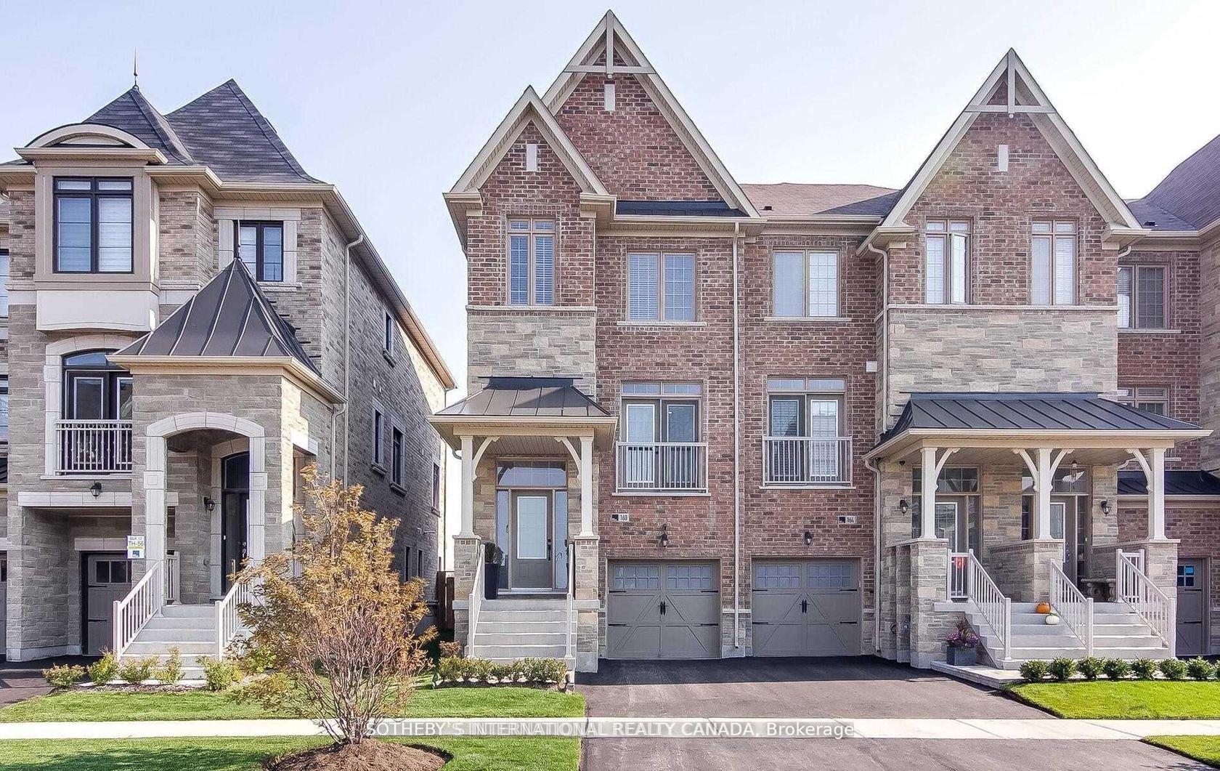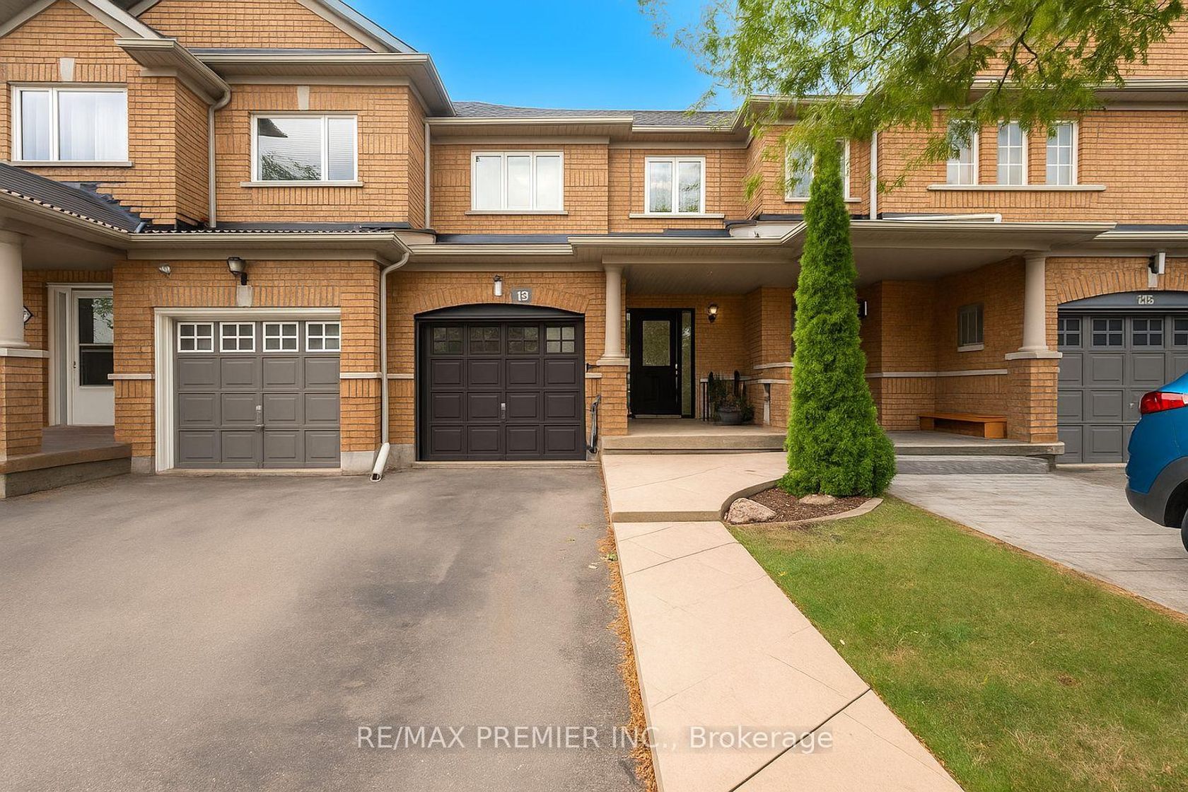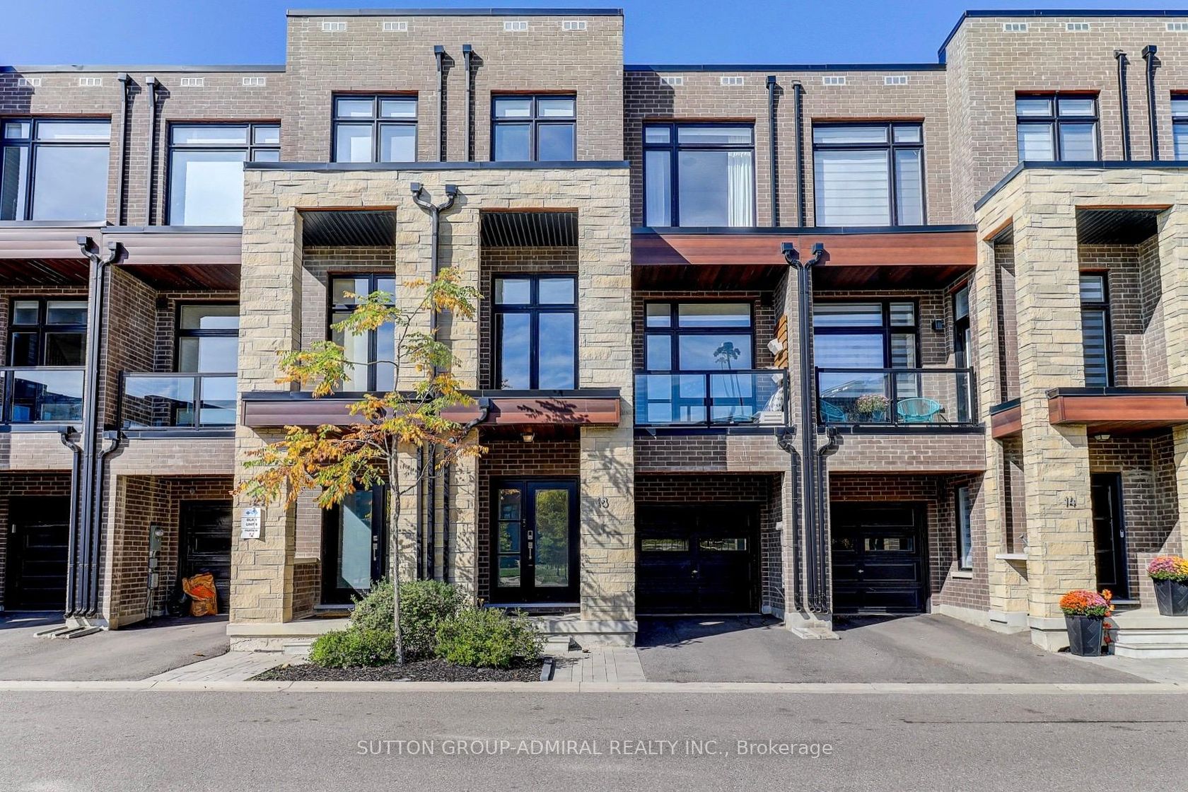About this Townhouse in Vellore Village
Welcome to this beautifully freehold end- unit townhouse - Like A Semi - 1766 Sqft W/Finished Basement. This Cozy Home Features A Large Kitchen, Bright Dining Room W/ w/o To Deck And Backyard. Stunning Open Concept Home With Lost Of Upgrades, Extra Windows With Great Light. 3 Large Bedrooms. Master Has Separate Shower, Tub & W/I Closet. Huge W/O Balcony From Bedroom. Sep Entrance To Basement Thru Garage. Close To All Amenities - Shopping, Public Transit, Hwy 400, Canada's Won…derland.
Listed by RE/MAX PREMIER INC..
Welcome to this beautifully freehold end- unit townhouse - Like A Semi - 1766 Sqft W/Finished Basement. This Cozy Home Features A Large Kitchen, Bright Dining Room W/ w/o To Deck And Backyard. Stunning Open Concept Home With Lost Of Upgrades, Extra Windows With Great Light. 3 Large Bedrooms. Master Has Separate Shower, Tub & W/I Closet. Huge W/O Balcony From Bedroom. Sep Entrance To Basement Thru Garage. Close To All Amenities - Shopping, Public Transit, Hwy 400, Canada's Wonderland.
Listed by RE/MAX PREMIER INC..
 Brought to you by your friendly REALTORS® through the MLS® System, courtesy of Brixwork for your convenience.
Brought to you by your friendly REALTORS® through the MLS® System, courtesy of Brixwork for your convenience.
Disclaimer: This representation is based in whole or in part on data generated by the Brampton Real Estate Board, Durham Region Association of REALTORS®, Mississauga Real Estate Board, The Oakville, Milton and District Real Estate Board and the Toronto Real Estate Board which assumes no responsibility for its accuracy.
More Details
- MLS®: N12473424
- Bedrooms: 3
- Bathrooms: 4
- Type: Townhouse
- Building: 22 Canvasback Drive, Vaughan
- Square Feet: 1,500 sqft
- Lot Size: 2,463 sqft
- Frontage: 30.03 ft
- Depth: 82.02 ft
- Taxes: $4,520.67 (2025)
- Parking: 4 Built-In
- Basement: Apartment, Separate Entrance
- Style: 2-Storey
More About Vellore Village, Vaughan
lattitude: 43.8443739
longitude: -79.5520286
L4H 2V9

























































