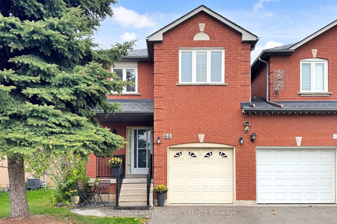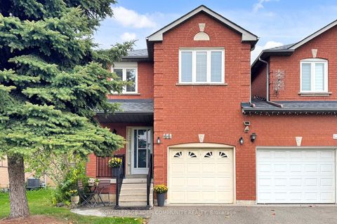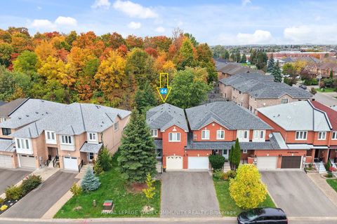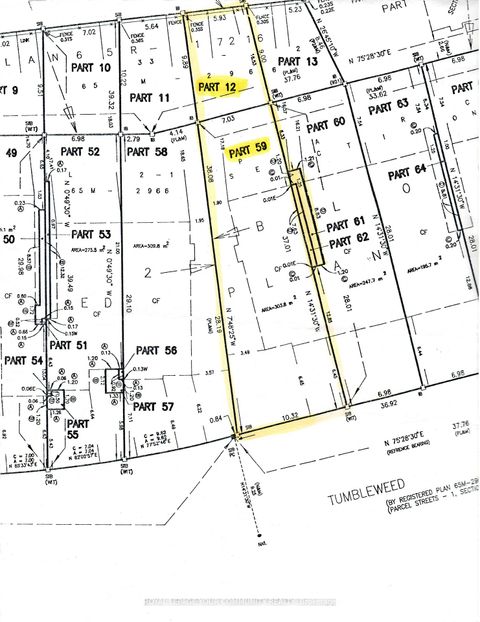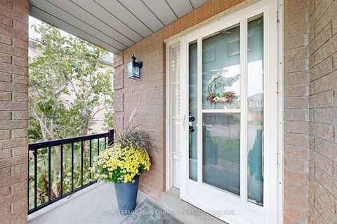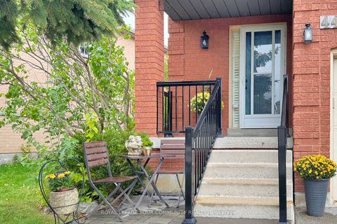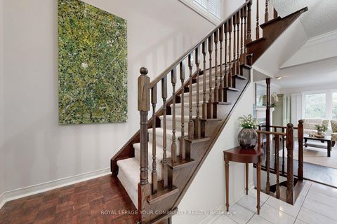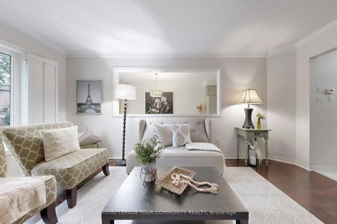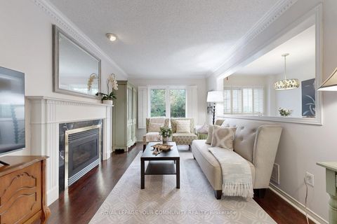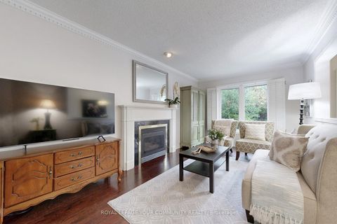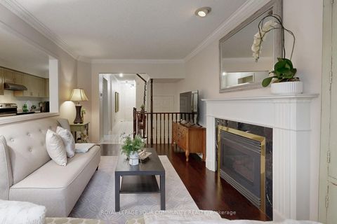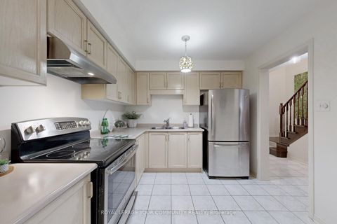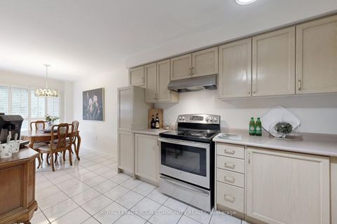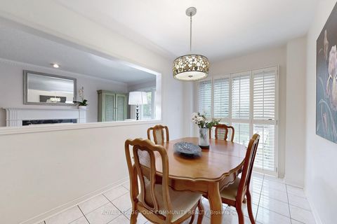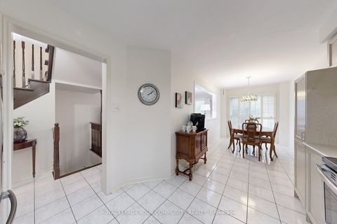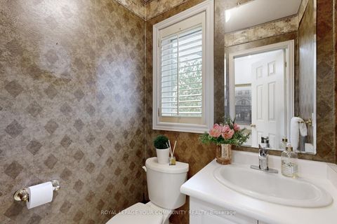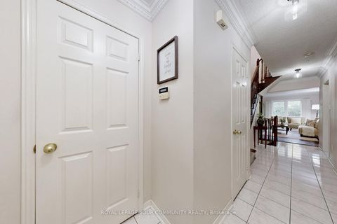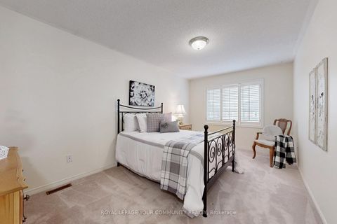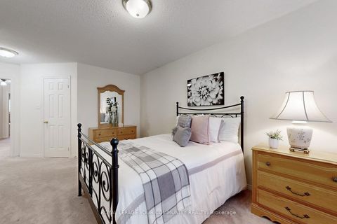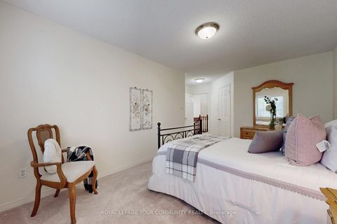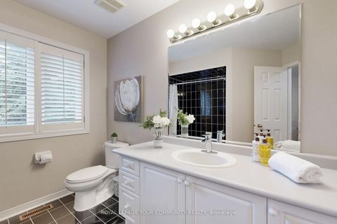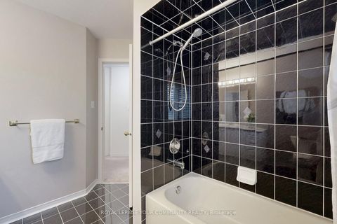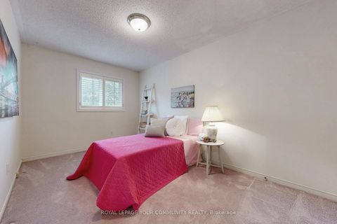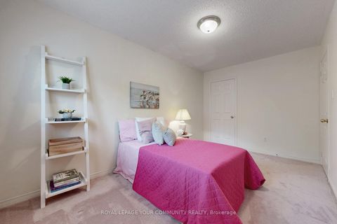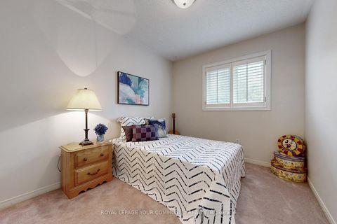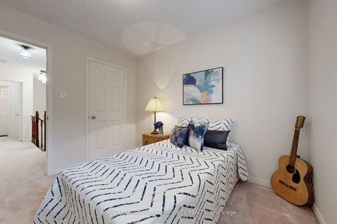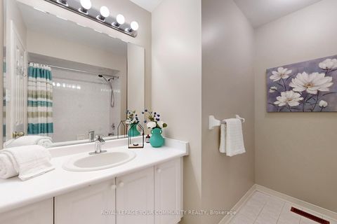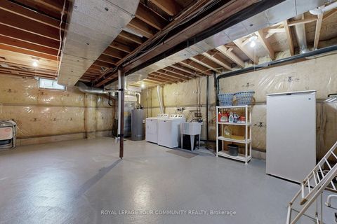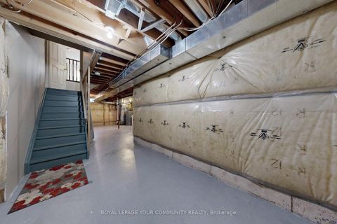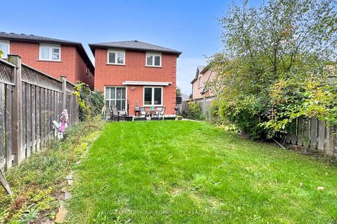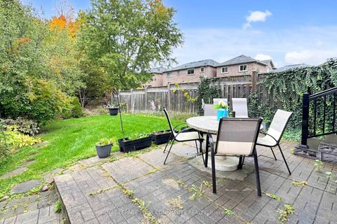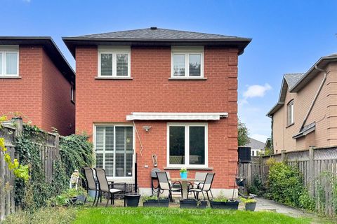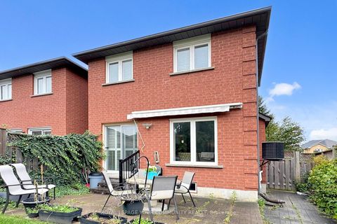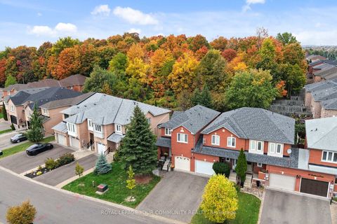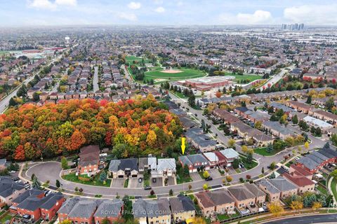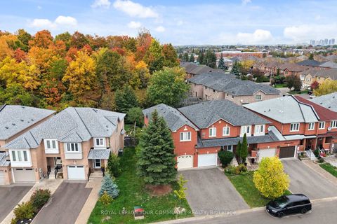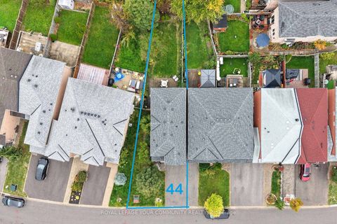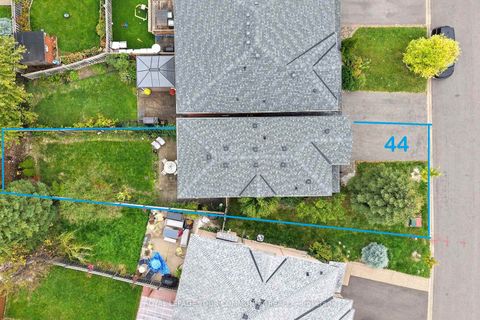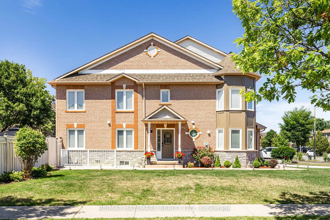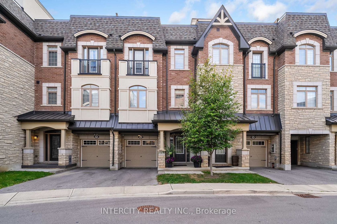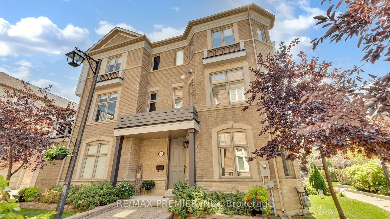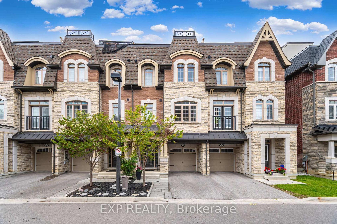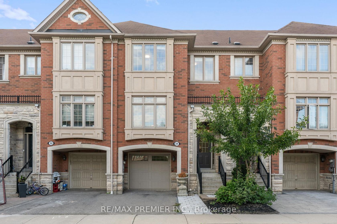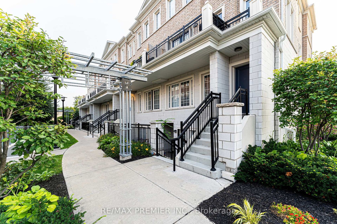About this Townhouse in East Woodbridge
Beautifully maintained 1,480 sq. ft. end-unit townhome situated on a ravine lot backing onto conservation land - no rear neighbours! Located on a quiet, low-traffic cul-de-sac. This home offers a great, free-flowing layout featuring a cozy living room with a fireplace and a spacious dining area. Includes three generous bedrooms, with the primary bedroom boasting a huge walk-in closet. Updated windows throughout. With its extra-wide 33-foot frontage, this home doesn't feel lik…e a townhouse. Like a detached, only shares the garage wall. Incredible location - walk to the prestigious Blue Willow Public School, and enjoy endless shopping and dining options at Fortino's Smart Centres, plus convenient access to public transit. Just a two-minute drive to Highways 400, 7, and 407, parks, community centre, and much more!
Listed by ROYAL LEPAGE YOUR COMMUNITY REALTY.
Beautifully maintained 1,480 sq. ft. end-unit townhome situated on a ravine lot backing onto conservation land - no rear neighbours! Located on a quiet, low-traffic cul-de-sac. This home offers a great, free-flowing layout featuring a cozy living room with a fireplace and a spacious dining area. Includes three generous bedrooms, with the primary bedroom boasting a huge walk-in closet. Updated windows throughout. With its extra-wide 33-foot frontage, this home doesn't feel like a townhouse. Like a detached, only shares the garage wall. Incredible location - walk to the prestigious Blue Willow Public School, and enjoy endless shopping and dining options at Fortino's Smart Centres, plus convenient access to public transit. Just a two-minute drive to Highways 400, 7, and 407, parks, community centre, and much more!
Listed by ROYAL LEPAGE YOUR COMMUNITY REALTY.
 Brought to you by your friendly REALTORS® through the MLS® System, courtesy of Brixwork for your convenience.
Brought to you by your friendly REALTORS® through the MLS® System, courtesy of Brixwork for your convenience.
Disclaimer: This representation is based in whole or in part on data generated by the Brampton Real Estate Board, Durham Region Association of REALTORS®, Mississauga Real Estate Board, The Oakville, Milton and District Real Estate Board and the Toronto Real Estate Board which assumes no responsibility for its accuracy.
More Details
- MLS®: N12472837
- Bedrooms: 3
- Bathrooms: 3
- Type: Townhouse
- Building: 44 Tumbleweed Court, Vaughan
- Square Feet: 1,100 sqft
- Lot Size: 4,115 sqft
- Frontage: 33.86 ft
- Depth: 121.54 ft
- Taxes: $4,381.47 (2025)
- Parking: 3 Attached
- Basement: Unfinished
- Style: 2-Storey
