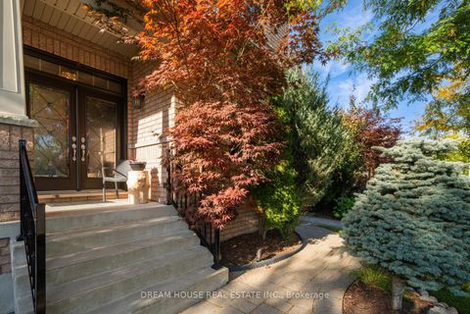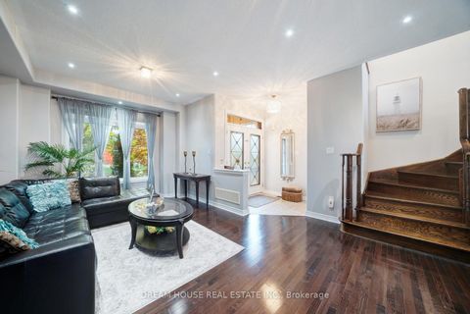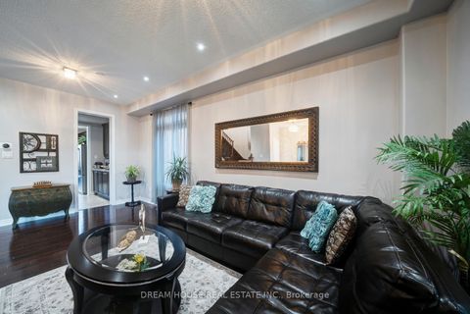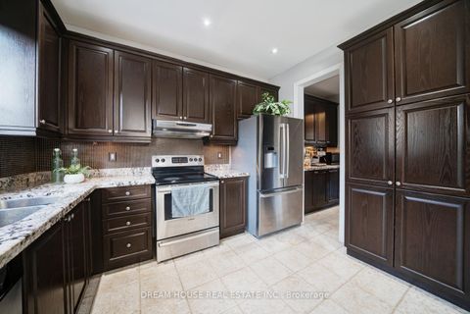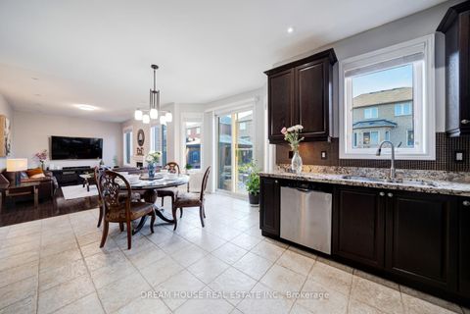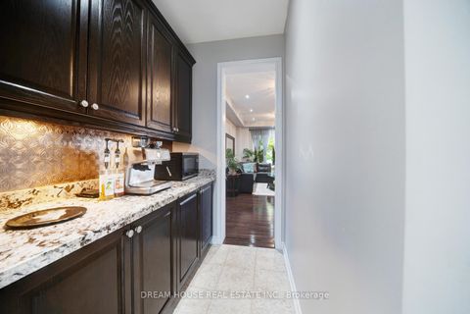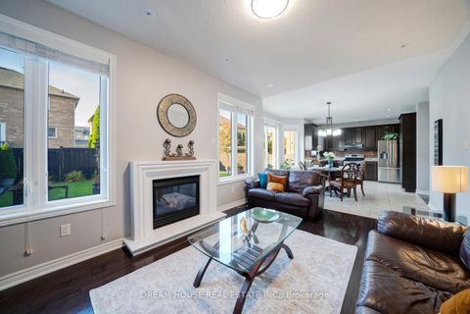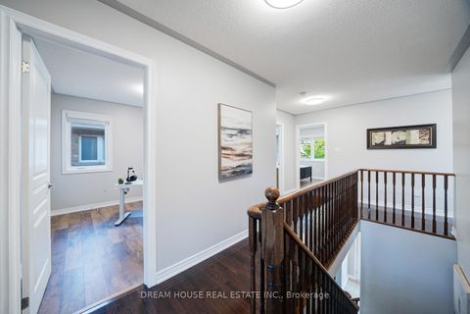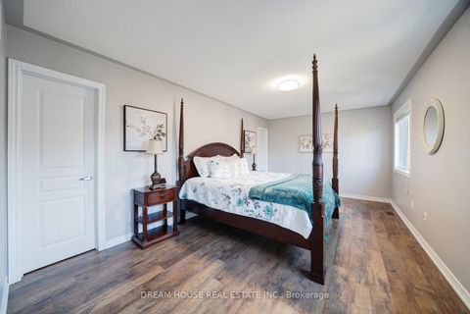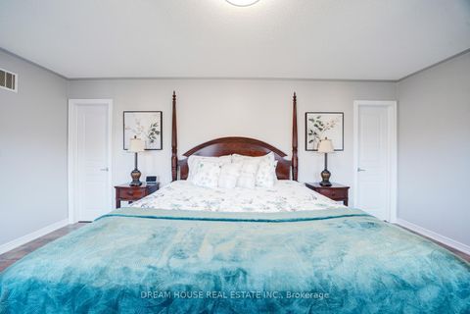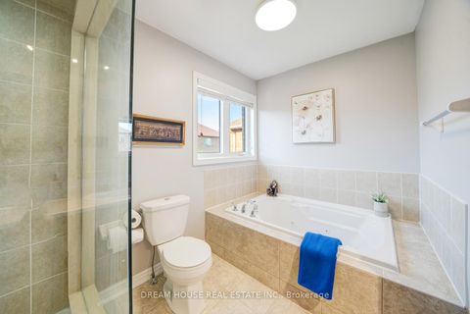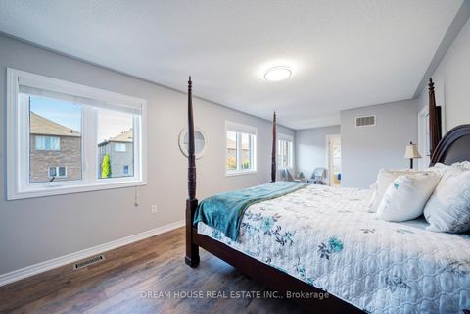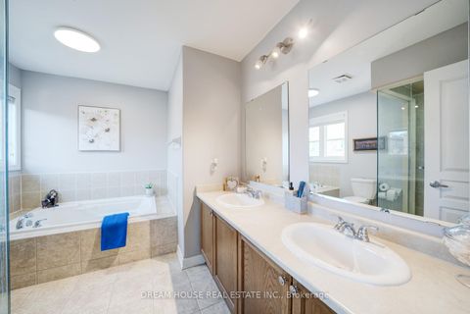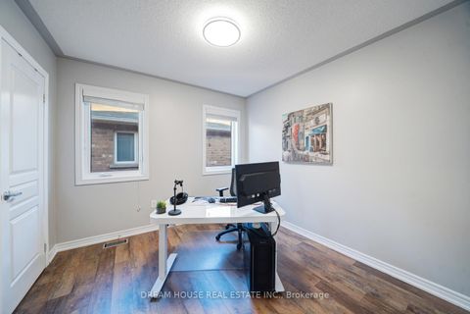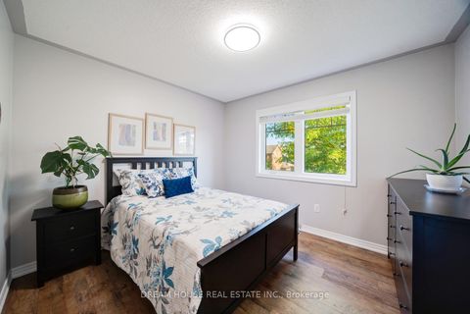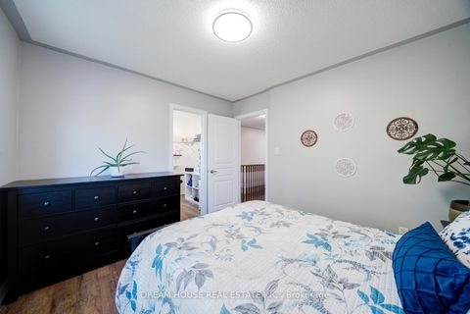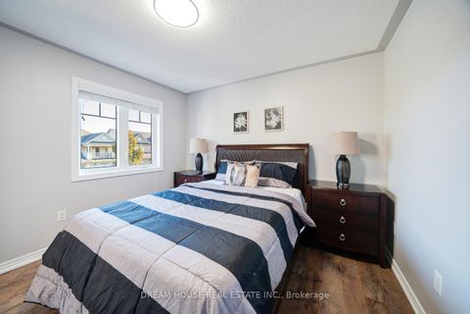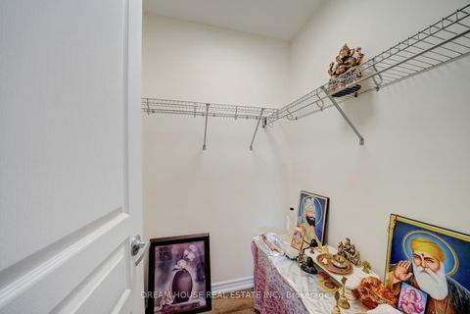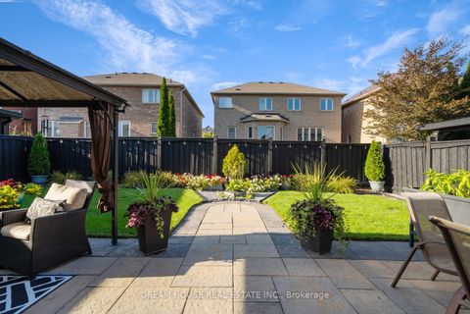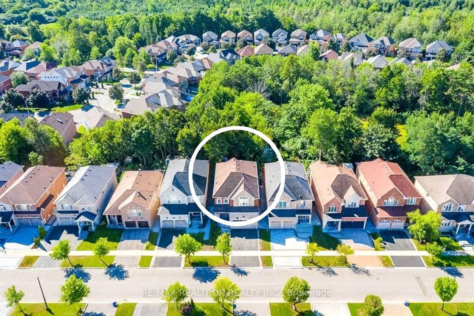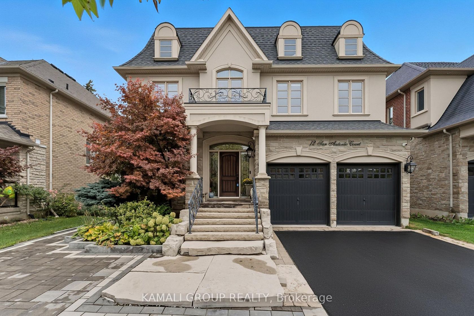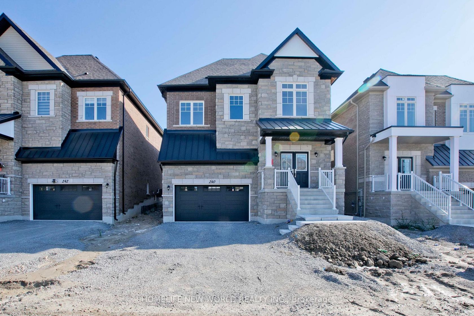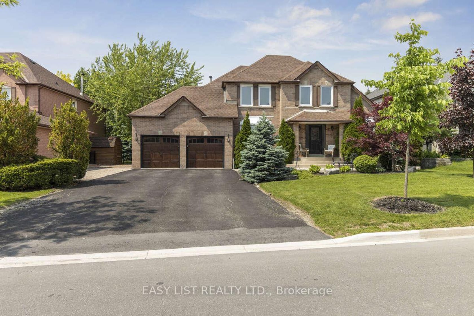About this Detached in Oak Ridges
Welcome to 20 Heather Drive! This lovely, well-maintained home sits on an almost 45' x 89' lot in a quiet, family-friendly neighborhood. It features 4 spacious bedrooms and 2.5 bathrooms, with a functional layout designed for comfortable family living. The open-concept kitchen with granite countertops overlooks bright living and dining areas-perfect for hosting or everyday enjoyment. Step into a beautifully landscaped, fully fenced backyard with a charming gazebo, ideal for r…elaxing or entertaining. Recent upgrades include a new garage door, front porch railings, washer and dryer, whole-house trim, and a refreshed powder room. With no sidewalk in front, the driveway offers extra parking space. Located just a short walk from public transit and minutes from parks, walking trails, and the Gold Golf Club, this home offers the perfect blend of space, style, and convenience-20 Heather Drive is ready to welcome you home!
Listed by DREAM HOUSE REAL ESTATE INC..
Welcome to 20 Heather Drive! This lovely, well-maintained home sits on an almost 45' x 89' lot in a quiet, family-friendly neighborhood. It features 4 spacious bedrooms and 2.5 bathrooms, with a functional layout designed for comfortable family living. The open-concept kitchen with granite countertops overlooks bright living and dining areas-perfect for hosting or everyday enjoyment. Step into a beautifully landscaped, fully fenced backyard with a charming gazebo, ideal for relaxing or entertaining. Recent upgrades include a new garage door, front porch railings, washer and dryer, whole-house trim, and a refreshed powder room. With no sidewalk in front, the driveway offers extra parking space. Located just a short walk from public transit and minutes from parks, walking trails, and the Gold Golf Club, this home offers the perfect blend of space, style, and convenience-20 Heather Drive is ready to welcome you home!
Listed by DREAM HOUSE REAL ESTATE INC..
 Brought to you by your friendly REALTORS® through the MLS® System, courtesy of Brixwork for your convenience.
Brought to you by your friendly REALTORS® through the MLS® System, courtesy of Brixwork for your convenience.
Disclaimer: This representation is based in whole or in part on data generated by the Brampton Real Estate Board, Durham Region Association of REALTORS®, Mississauga Real Estate Board, The Oakville, Milton and District Real Estate Board and the Toronto Real Estate Board which assumes no responsibility for its accuracy.
More Details
- MLS®: N12472206
- Bedrooms: 4
- Bathrooms: 3
- Type: Detached
- Square Feet: 2,000 sqft
- Lot Size: 3,982 sqft
- Frontage: 44.95 ft
- Depth: 88.58 ft
- Taxes: $6,330.91 (2025)
- Parking: 6 Attached
- Basement: Full, Unfinished
- Style: 2-Storey


