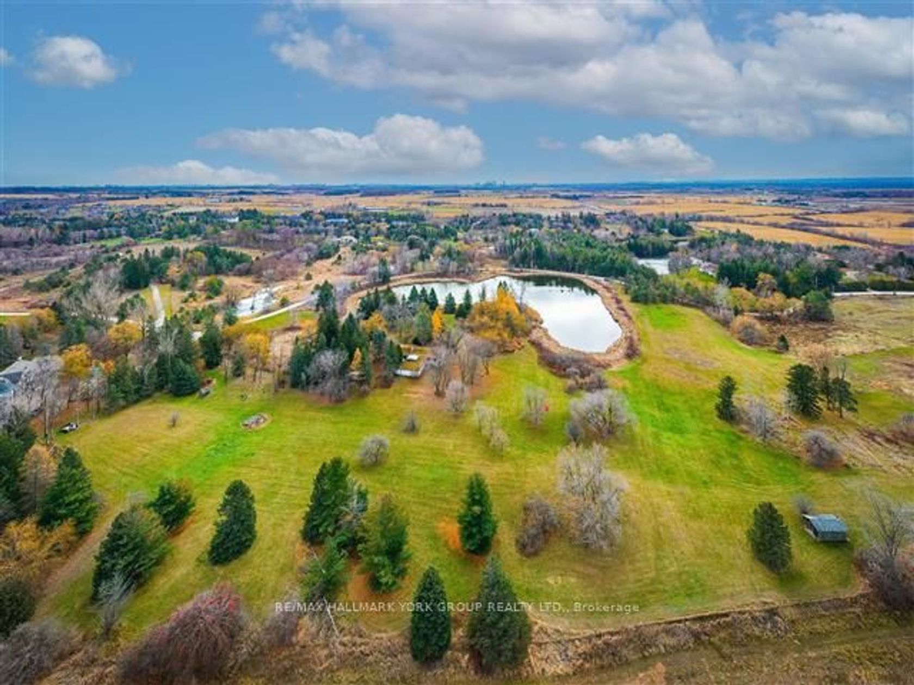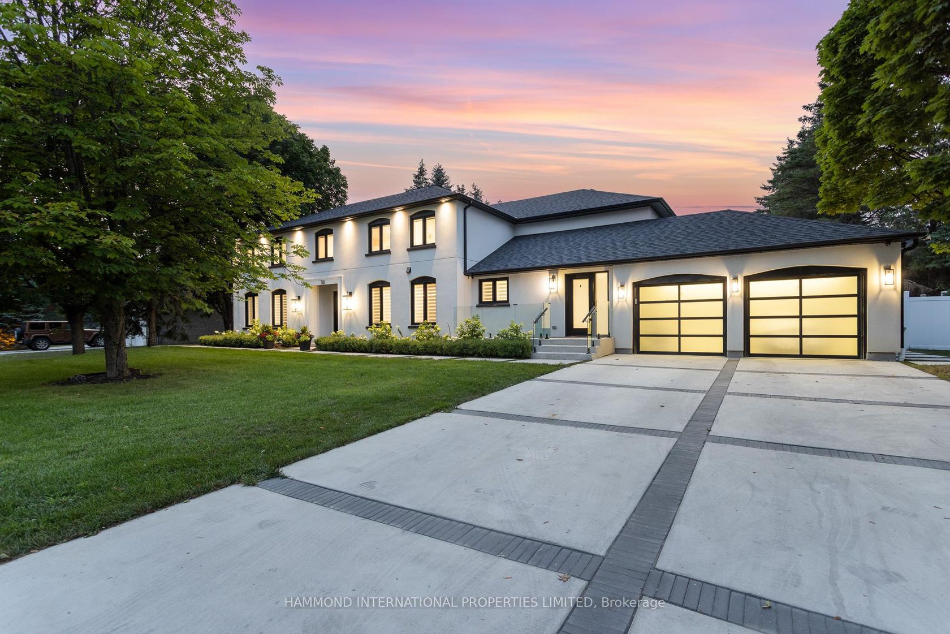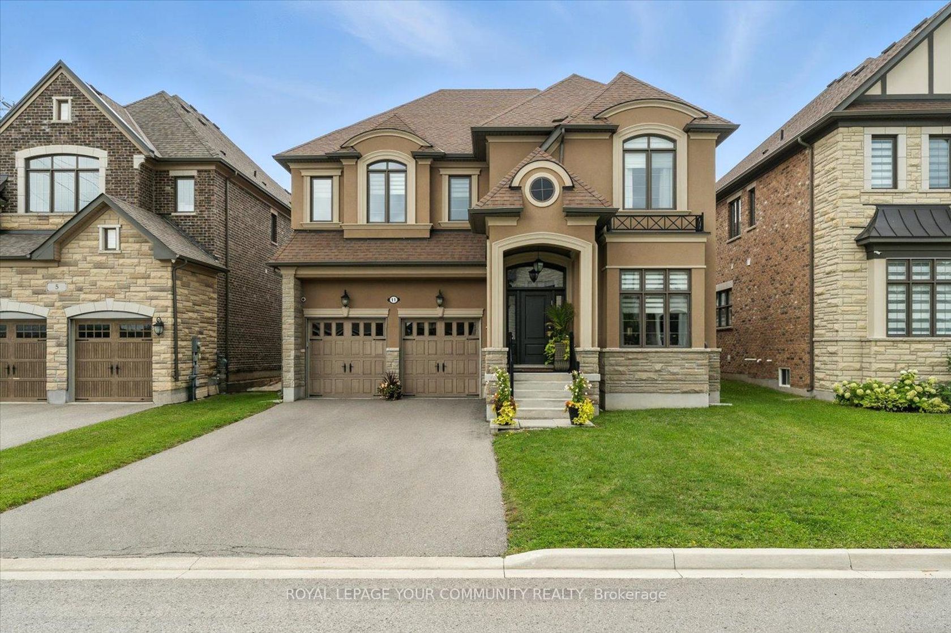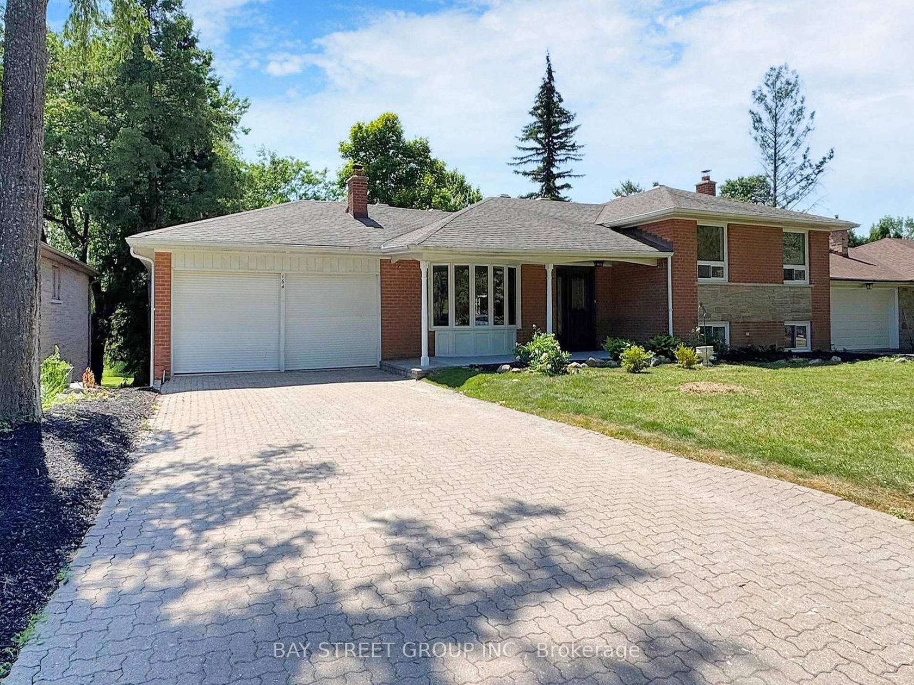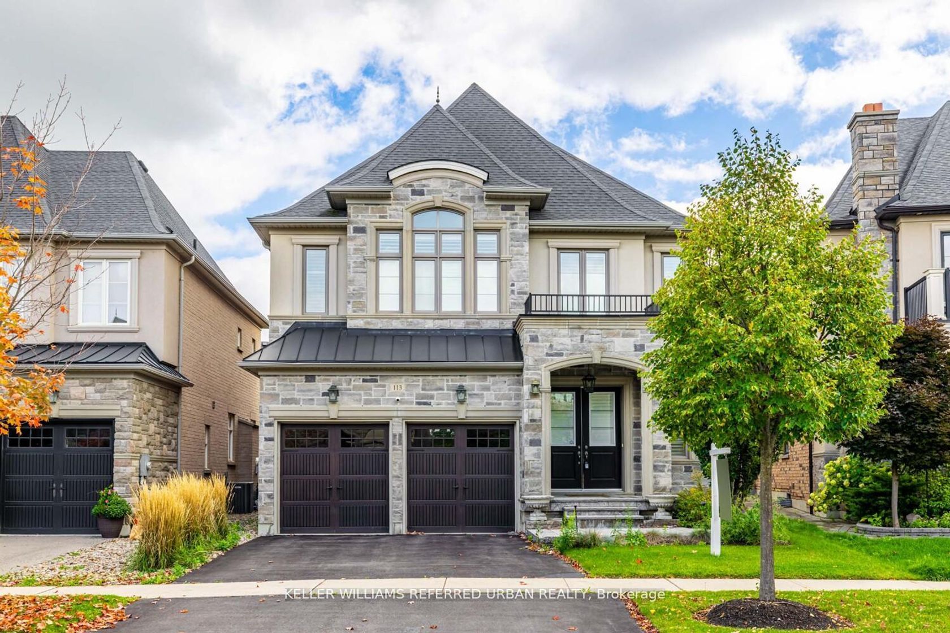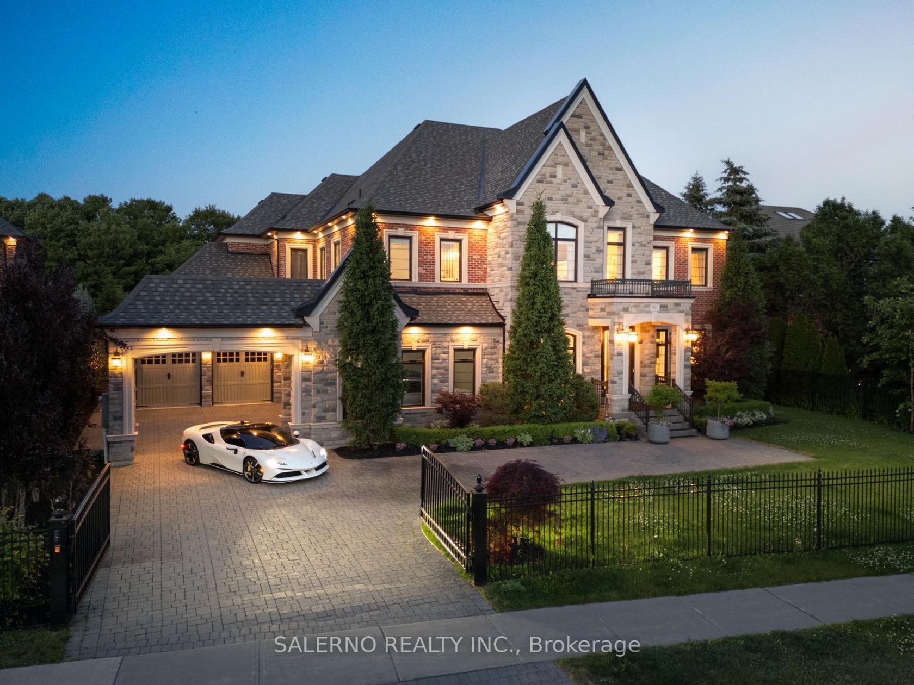About this Detached in King City
Welcome to 134 James Street in one of King City's most coveted upscale neighbourhoods, surrounded by high valued luxury properties. This bright well maintained bungaloft features a double car garage, hardwood floors, granite countertops, stainless steel appliances as well as a spacious copy loft and fully finished basement that can be used as a separate in law suite or for additional income opportunities such as an accessory apartment. The huge backyard offers a patio and a… lush mature tree lined oasis for privacy and serenity. This charming home is move in ready or the premium, rare 100ft x 150ft size lot offers potential to build your future dream home in the heart of prestigious King City! Located within walking distance to GO Train, shopping, restaurants, Hwy 400 and just minutes away from top Schools. (New Furnace - 2024)
Listed by ROYAL LEPAGE YOUR COMMUNITY REALTY.
Welcome to 134 James Street in one of King City's most coveted upscale neighbourhoods, surrounded by high valued luxury properties. This bright well maintained bungaloft features a double car garage, hardwood floors, granite countertops, stainless steel appliances as well as a spacious copy loft and fully finished basement that can be used as a separate in law suite or for additional income opportunities such as an accessory apartment. The huge backyard offers a patio and a lush mature tree lined oasis for privacy and serenity. This charming home is move in ready or the premium, rare 100ft x 150ft size lot offers potential to build your future dream home in the heart of prestigious King City! Located within walking distance to GO Train, shopping, restaurants, Hwy 400 and just minutes away from top Schools. (New Furnace - 2024)
Listed by ROYAL LEPAGE YOUR COMMUNITY REALTY.
 Brought to you by your friendly REALTORS® through the MLS® System, courtesy of Brixwork for your convenience.
Brought to you by your friendly REALTORS® through the MLS® System, courtesy of Brixwork for your convenience.
Disclaimer: This representation is based in whole or in part on data generated by the Brampton Real Estate Board, Durham Region Association of REALTORS®, Mississauga Real Estate Board, The Oakville, Milton and District Real Estate Board and the Toronto Real Estate Board which assumes no responsibility for its accuracy.
More Details
- MLS®: N12471712
- Bedrooms: 3
- Bathrooms: 2
- Type: Detached
- Square Feet: 1,100 sqft
- Lot Size: 15,000 sqft
- Frontage: 100.00 ft
- Depth: 150.00 ft
- Taxes: $7,007 (2025)
- Parking: 8 Detached
- Basement: Finished, Separate Entrance
- Style: Bungaloft

























