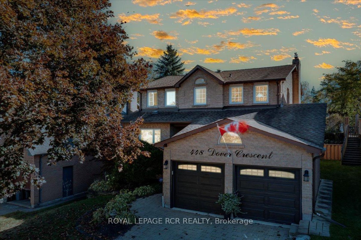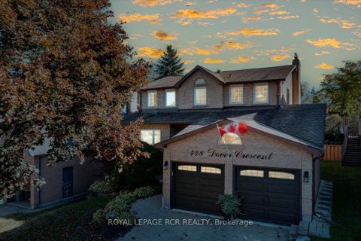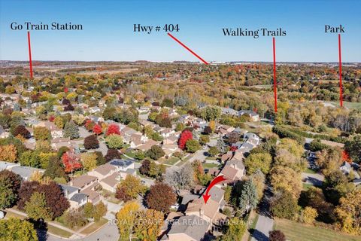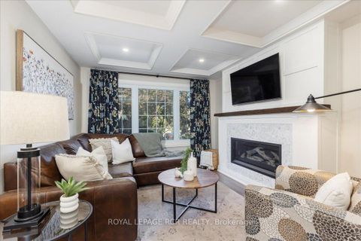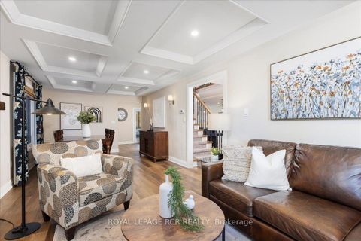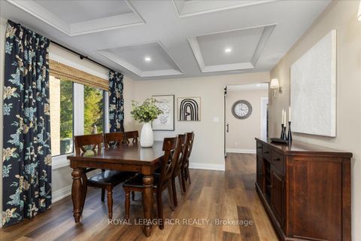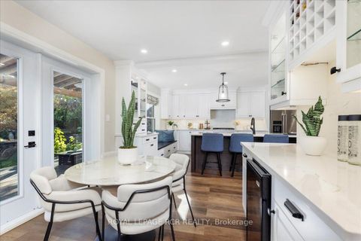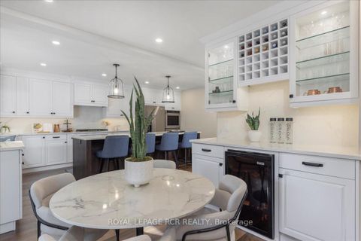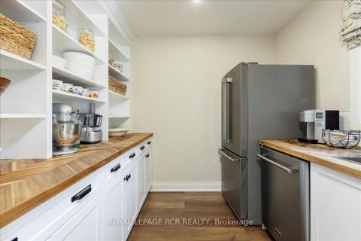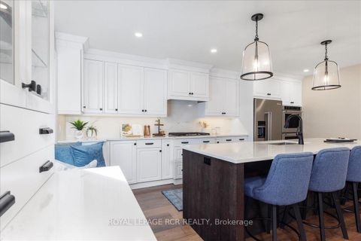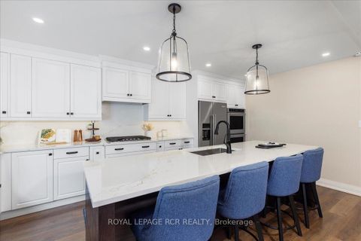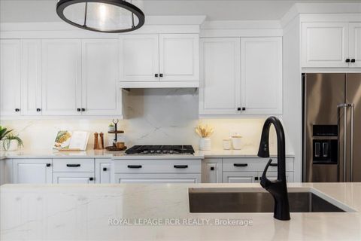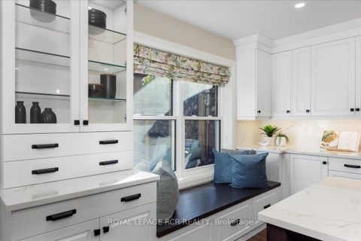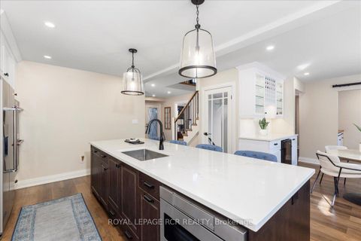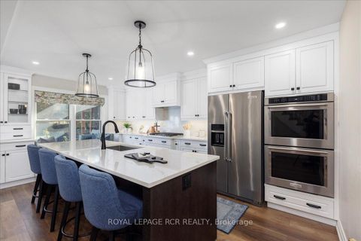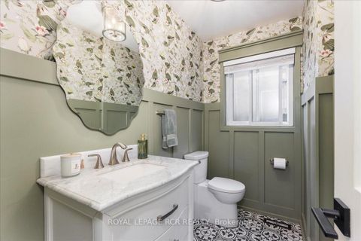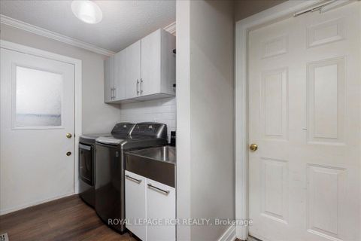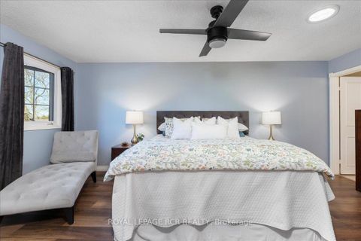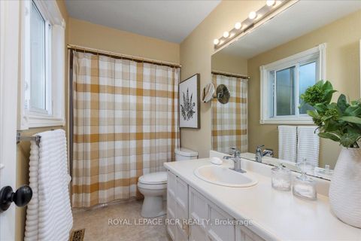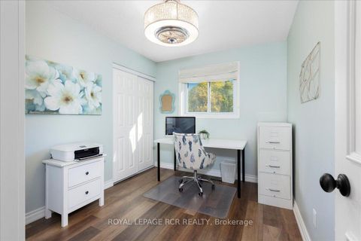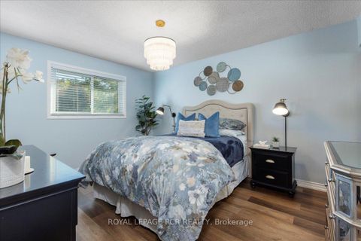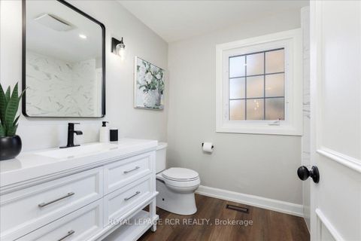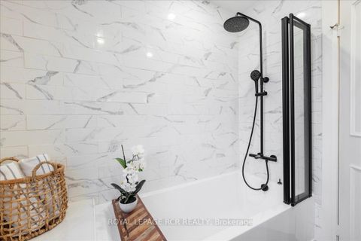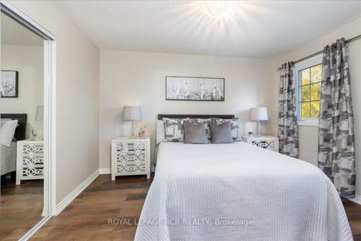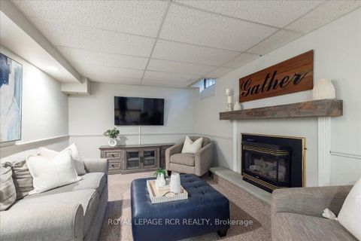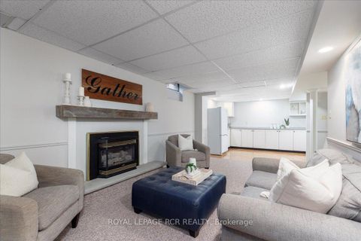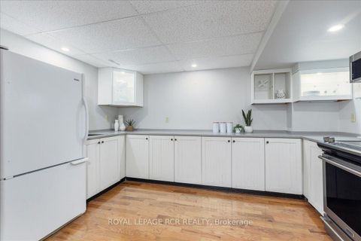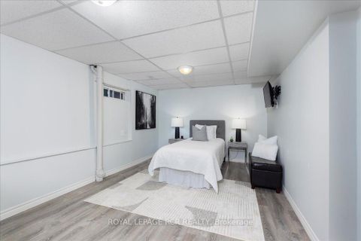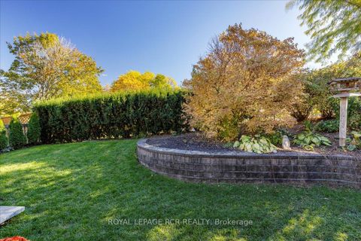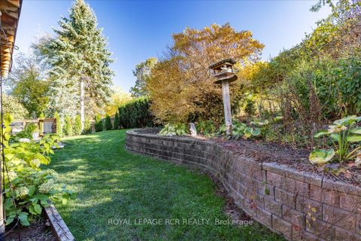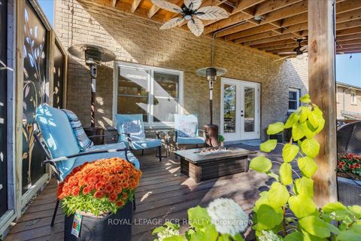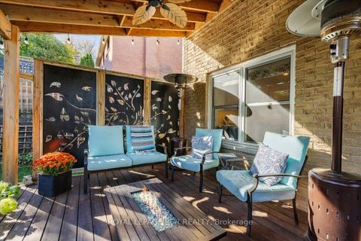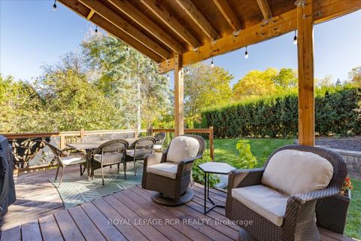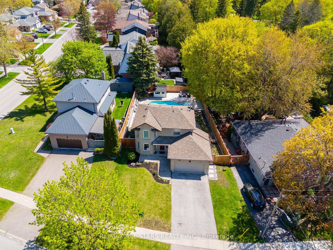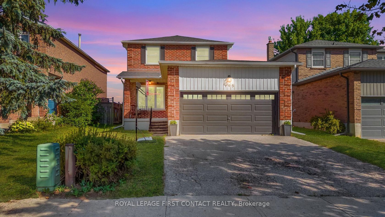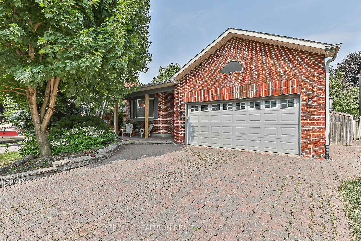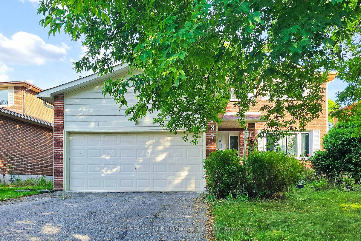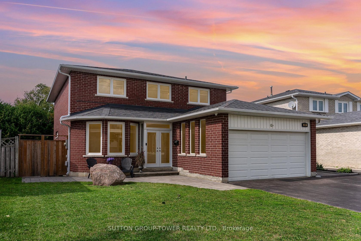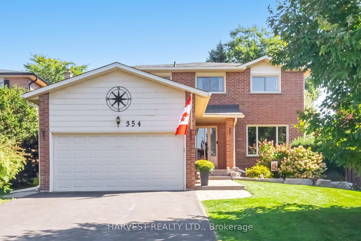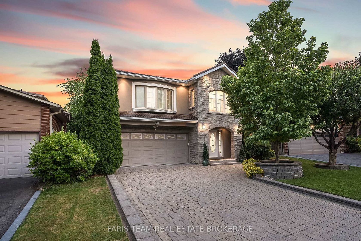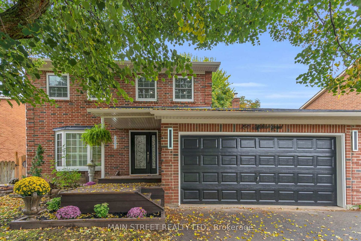About this Detached in London
Stunning renovated family home nestled on a quiet crescent in one of Newmarket's most sought-after neighbourhoods! This spacious 4+1 bedroom home has been meticulously updated and features a magazine-worthy main floor renovation with incredible attention to detail - pot lights, crown moulding, coffered ceilings in LR/DR, elegant trim, and a new oak staircase with wrought iron spindles. At the heart of the home is a gourmet chef-style kitchen featuring custom cabinetry, quartz… counters, an expansive centre island with seating for four, stainless steel appliances including double wall ovens, cooktop, fridge, drawer-style microwave, a coffee/bar area, and a separate pantry with second fridge, dishwasher, prep sink, and butcher block counters. The coffered-ceiling living/dining room with gas fireplace is perfect for entertaining, and the updated powder room is a true showpiece. Upstairs you'll find 4 generous bedrooms, a fully renovated main bath with soaker tub/shower, and a serene primary suite with a 4-pc ensuite & spacious walk-in closet. The fully finished basement offers in-law potential with a full kitchen, 5th bedroom/home office, spacious recreation room, and cozy gas fireplace. The beautifully landscaped 50 x 110 ft lot features an interlock driveway and walkway, private backyard with covered deck, lush gardens, and no homes behind. Also includes main floor laundry with side entrance and garage access, double insulated garage, and superb curb appeal. Just minutes to parks, Tom Taylor Walking/Biking Trails, Main St. shops & restaurants, top-rated schools, Yonge St., GO Train, and Hwy 404/400. A true gem for families!
Listed by ROYAL LEPAGE RCR REALTY.
Stunning renovated family home nestled on a quiet crescent in one of Newmarket's most sought-after neighbourhoods! This spacious 4+1 bedroom home has been meticulously updated and features a magazine-worthy main floor renovation with incredible attention to detail - pot lights, crown moulding, coffered ceilings in LR/DR, elegant trim, and a new oak staircase with wrought iron spindles. At the heart of the home is a gourmet chef-style kitchen featuring custom cabinetry, quartz counters, an expansive centre island with seating for four, stainless steel appliances including double wall ovens, cooktop, fridge, drawer-style microwave, a coffee/bar area, and a separate pantry with second fridge, dishwasher, prep sink, and butcher block counters. The coffered-ceiling living/dining room with gas fireplace is perfect for entertaining, and the updated powder room is a true showpiece. Upstairs you'll find 4 generous bedrooms, a fully renovated main bath with soaker tub/shower, and a serene primary suite with a 4-pc ensuite & spacious walk-in closet. The fully finished basement offers in-law potential with a full kitchen, 5th bedroom/home office, spacious recreation room, and cozy gas fireplace. The beautifully landscaped 50 x 110 ft lot features an interlock driveway and walkway, private backyard with covered deck, lush gardens, and no homes behind. Also includes main floor laundry with side entrance and garage access, double insulated garage, and superb curb appeal. Just minutes to parks, Tom Taylor Walking/Biking Trails, Main St. shops & restaurants, top-rated schools, Yonge St., GO Train, and Hwy 404/400. A true gem for families!
Listed by ROYAL LEPAGE RCR REALTY.
 Brought to you by your friendly REALTORS® through the MLS® System, courtesy of Brixwork for your convenience.
Brought to you by your friendly REALTORS® through the MLS® System, courtesy of Brixwork for your convenience.
Disclaimer: This representation is based in whole or in part on data generated by the Brampton Real Estate Board, Durham Region Association of REALTORS®, Mississauga Real Estate Board, The Oakville, Milton and District Real Estate Board and the Toronto Real Estate Board which assumes no responsibility for its accuracy.
More Details
- MLS®: N12471584
- Bedrooms: 4
- Bathrooms: 3
- Type: Detached
- Square Feet: 2,000 sqft
- Lot Size: 5,518 sqft
- Frontage: 50.13 ft
- Depth: 110.07 ft
- Taxes: $5,287.48 (2025)
- Parking: 6 Attached
- Basement: Finished
- Year Built: 3150
- Style: 2-Storey
