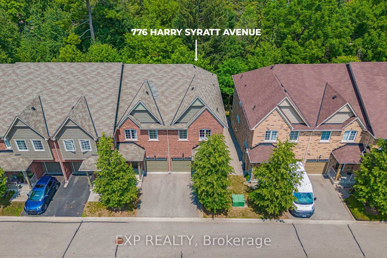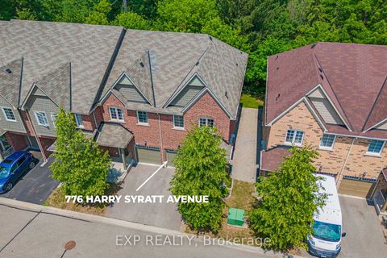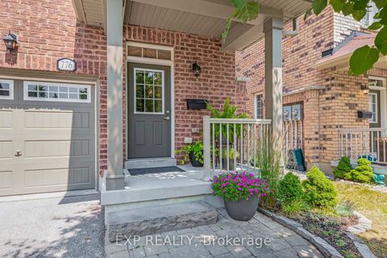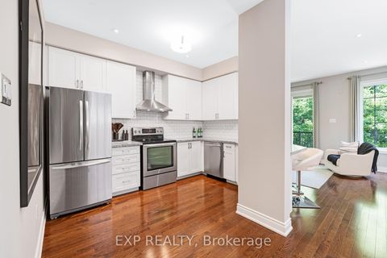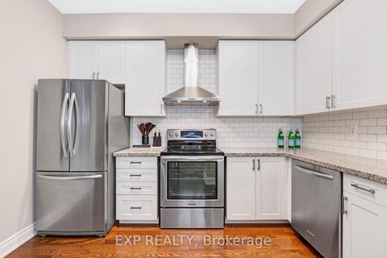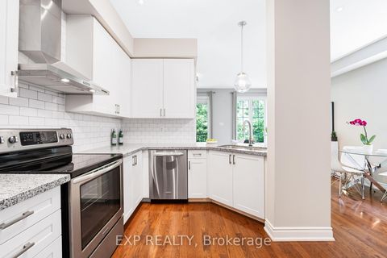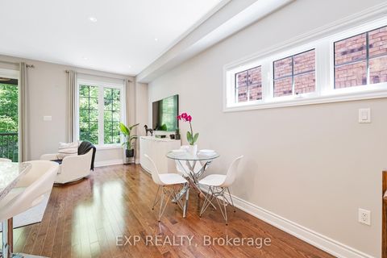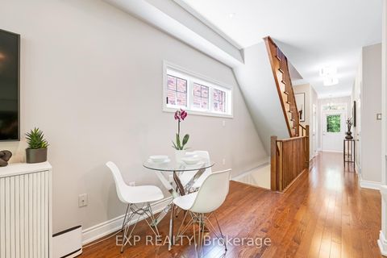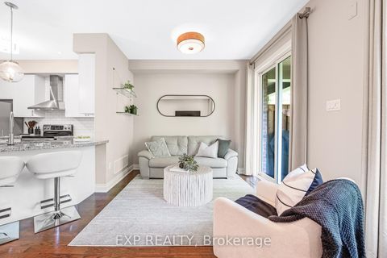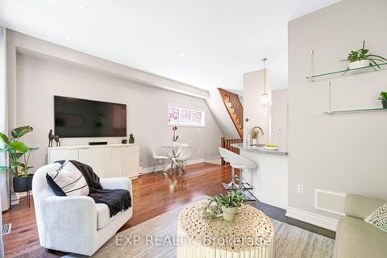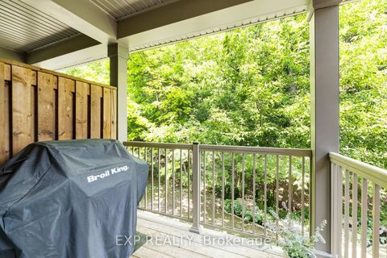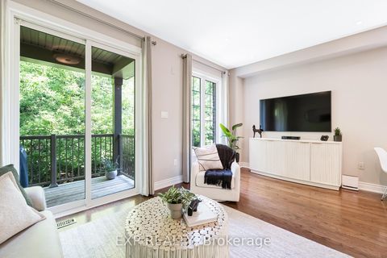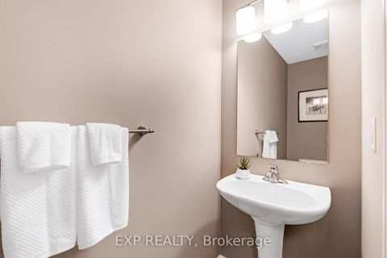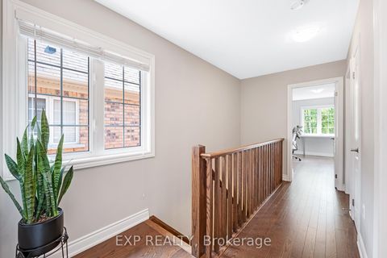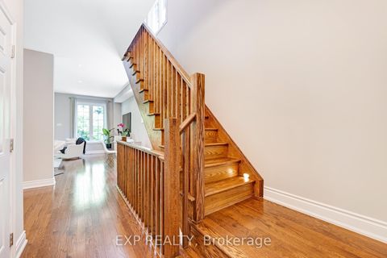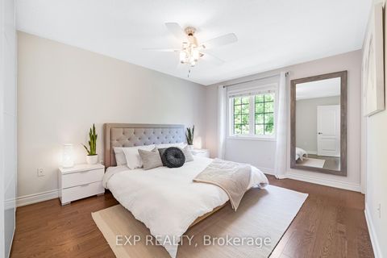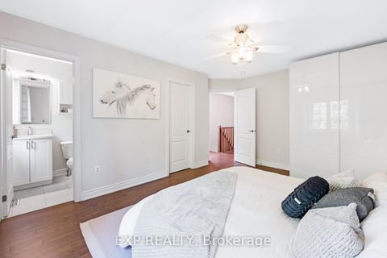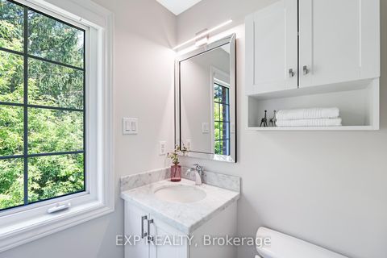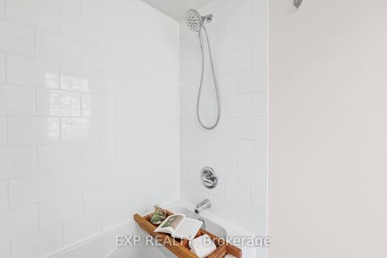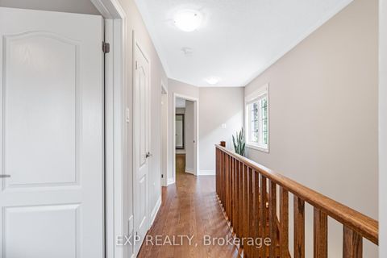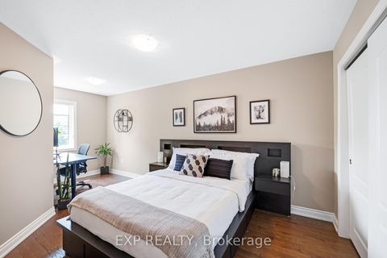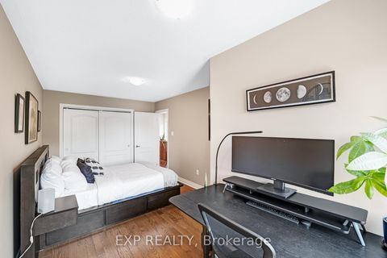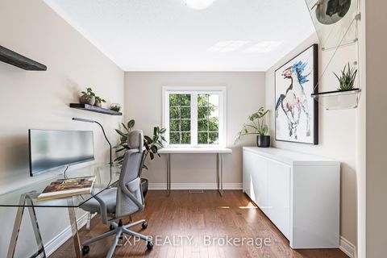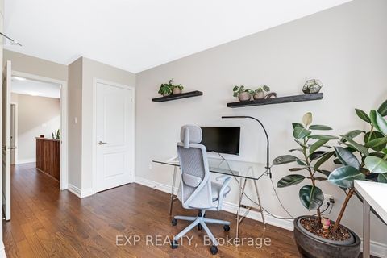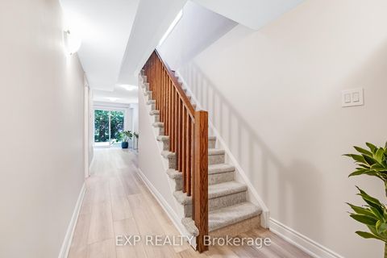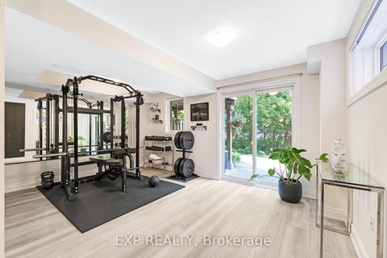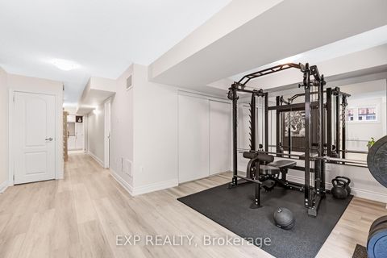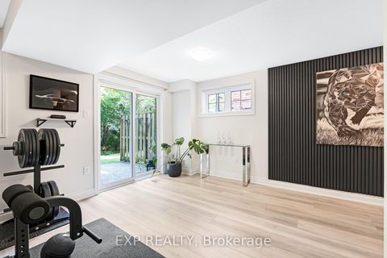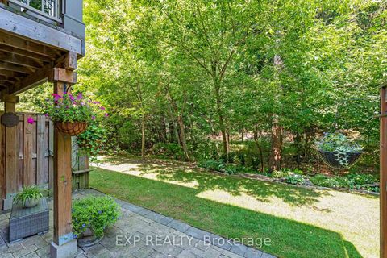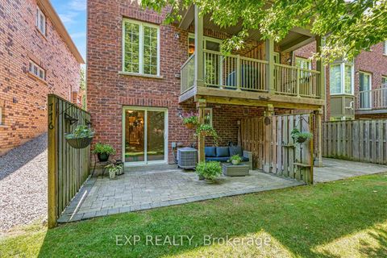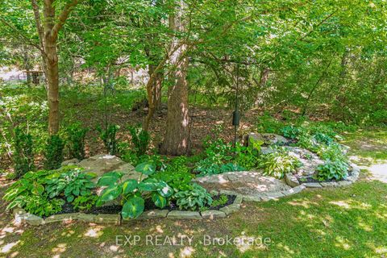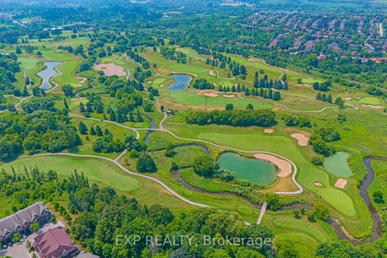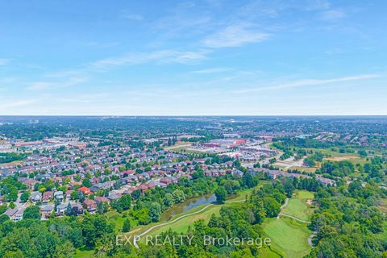About this Townhouse in Wyndham
Discover a rare blend of size, privacy, and elegance in this impeccably maintained executive end-unit townhome by Daniels.Tucked within a quiet enclave of the prestigious Stonehaven neighbourhood, this residence offers a serene retreat backing onto protected forest. Nearly 2,000 sq. ft. of finished living space across three levels features smooth 9-ft ceilings and rich hardwood floors throughout, creating a warm, open feel.The gourmet kitchen shines with stainless steel appli…ances, granite counters, and a large centre island with breakfast bar-ideal for entertaining. Step from the living area onto your private covered balcony to enjoy stunning four-season forest views.Upstairs, the luxurious primary suite features a custom walk-in closet and 4-piece ensuite with marble counter and deep soaker tub. The professionally finished walk-out basement extends your living space with a family/fitness area, full bath, and renovated laundry room with built-ins. Sliding doors open to a private patio and landscaped yard, blending indoor and outdoor living.Upgrades include: custom closets, quartz vanities, new antimicrobial cork-underlay flooring (2024), freshly painted interiors (June 2025), gas BBQ hookup, upgraded lighting, decor vents, interlock brick walkway and patio, and a unique rock garden exclusive to this unit.Enjoy low-maintenance living with modest condo fees, direct garage access, and proximity to St. Andrews Valley Golf Club. This exceptional home combines modern comfort with natural tranquility-an absolute must-see.
Listed by EXP REALTY.
Discover a rare blend of size, privacy, and elegance in this impeccably maintained executive end-unit townhome by Daniels.Tucked within a quiet enclave of the prestigious Stonehaven neighbourhood, this residence offers a serene retreat backing onto protected forest. Nearly 2,000 sq. ft. of finished living space across three levels features smooth 9-ft ceilings and rich hardwood floors throughout, creating a warm, open feel.The gourmet kitchen shines with stainless steel appliances, granite counters, and a large centre island with breakfast bar-ideal for entertaining. Step from the living area onto your private covered balcony to enjoy stunning four-season forest views.Upstairs, the luxurious primary suite features a custom walk-in closet and 4-piece ensuite with marble counter and deep soaker tub. The professionally finished walk-out basement extends your living space with a family/fitness area, full bath, and renovated laundry room with built-ins. Sliding doors open to a private patio and landscaped yard, blending indoor and outdoor living.Upgrades include: custom closets, quartz vanities, new antimicrobial cork-underlay flooring (2024), freshly painted interiors (June 2025), gas BBQ hookup, upgraded lighting, decor vents, interlock brick walkway and patio, and a unique rock garden exclusive to this unit.Enjoy low-maintenance living with modest condo fees, direct garage access, and proximity to St. Andrews Valley Golf Club. This exceptional home combines modern comfort with natural tranquility-an absolute must-see.
Listed by EXP REALTY.
 Brought to you by your friendly REALTORS® through the MLS® System, courtesy of Brixwork for your convenience.
Brought to you by your friendly REALTORS® through the MLS® System, courtesy of Brixwork for your convenience.
Disclaimer: This representation is based in whole or in part on data generated by the Brampton Real Estate Board, Durham Region Association of REALTORS®, Mississauga Real Estate Board, The Oakville, Milton and District Real Estate Board and the Toronto Real Estate Board which assumes no responsibility for its accuracy.
More Details
- MLS®: N12471333
- Bedrooms: 3
- Bathrooms: 4
- Type: Townhouse
- Building: 776 Harry Syratt Avenue, Newmarket
- Square Feet: 1,200 sqft
- Taxes: $4,493.91 (2025)
- Maintenance: $338.60
- Parking: 2 Attached
- Storage: None
- View: Trees/Woods
- Basement: Walk-Out, Finished with Walk-Out
- Storeys: 1 storeys
- Style: 2-Storey
