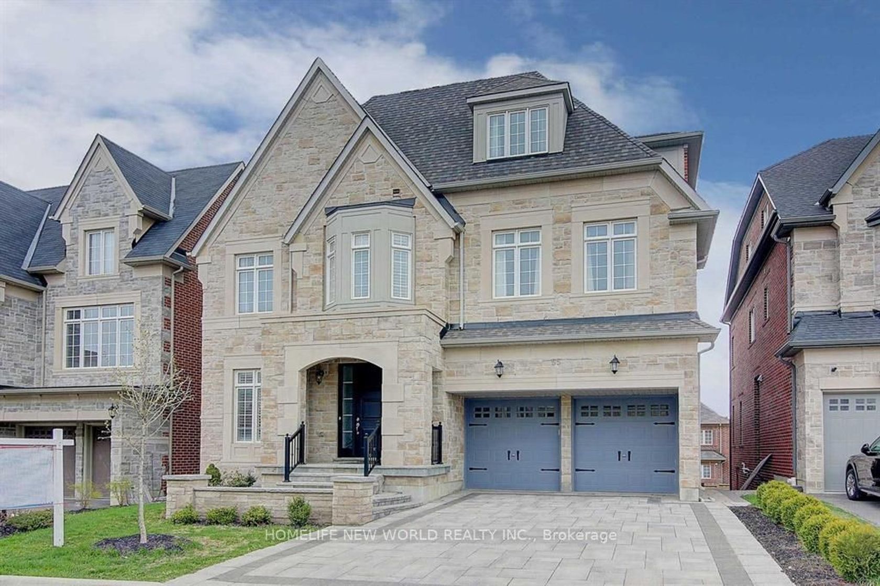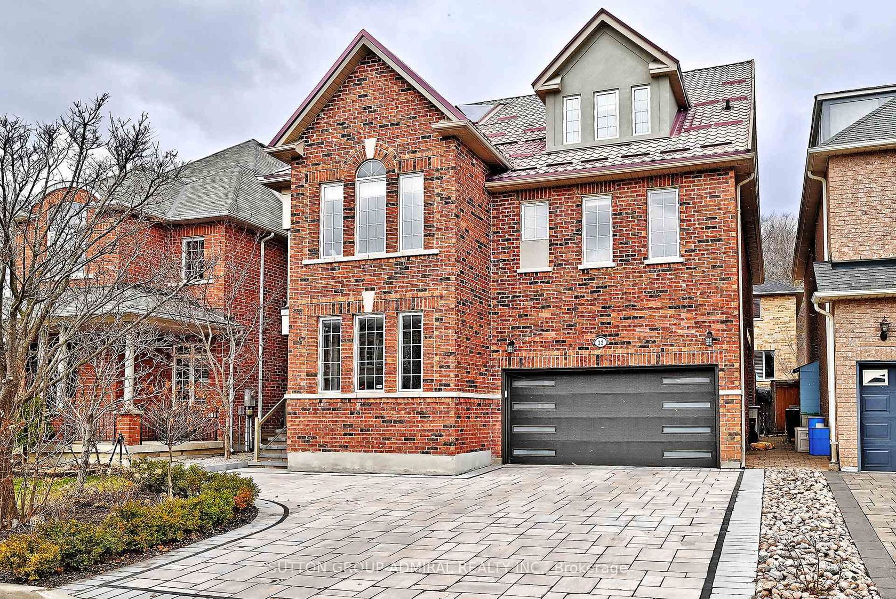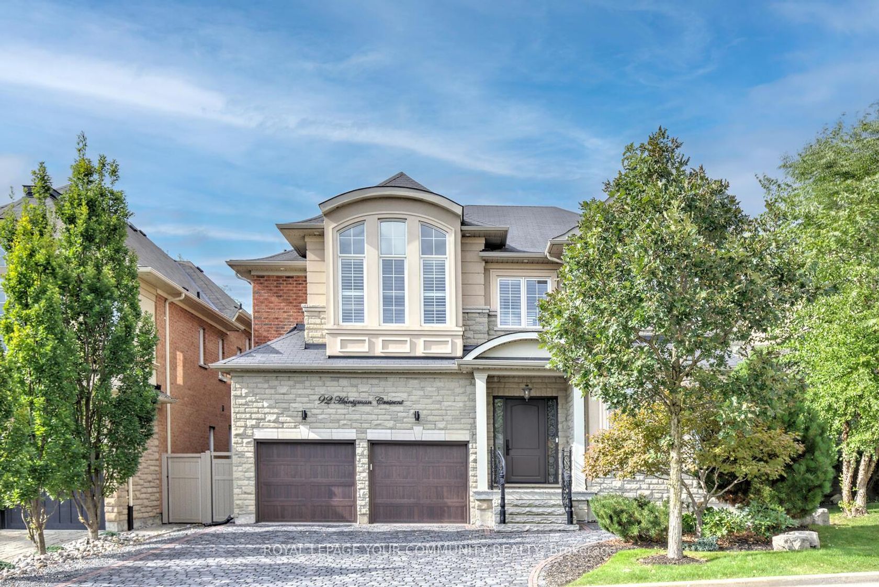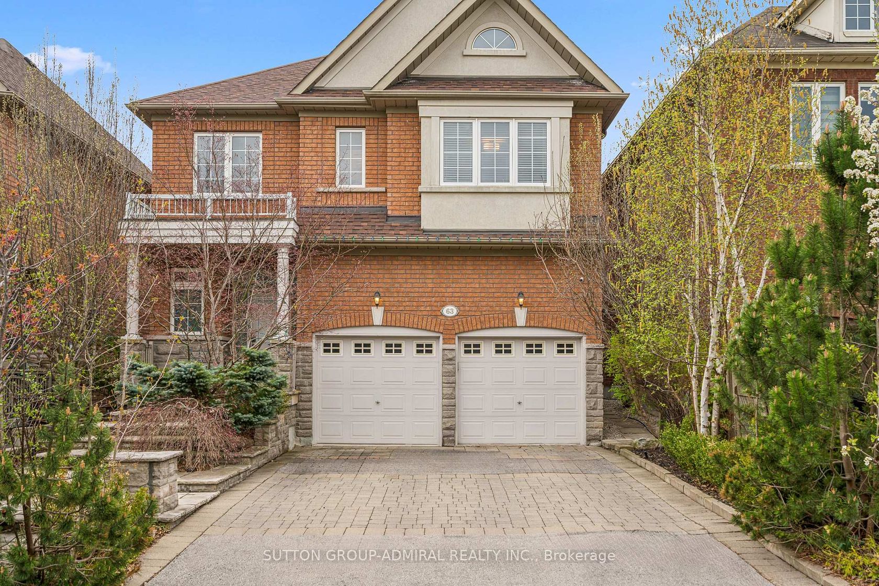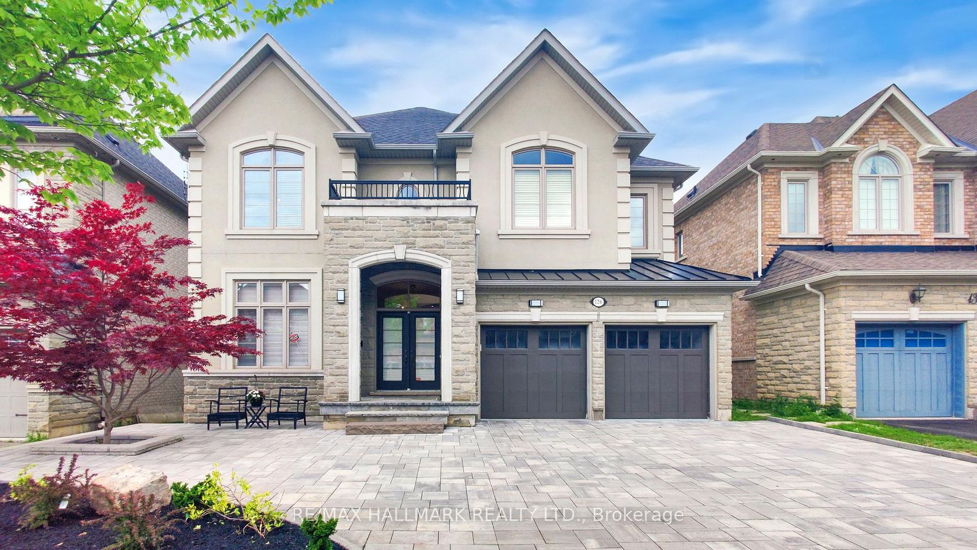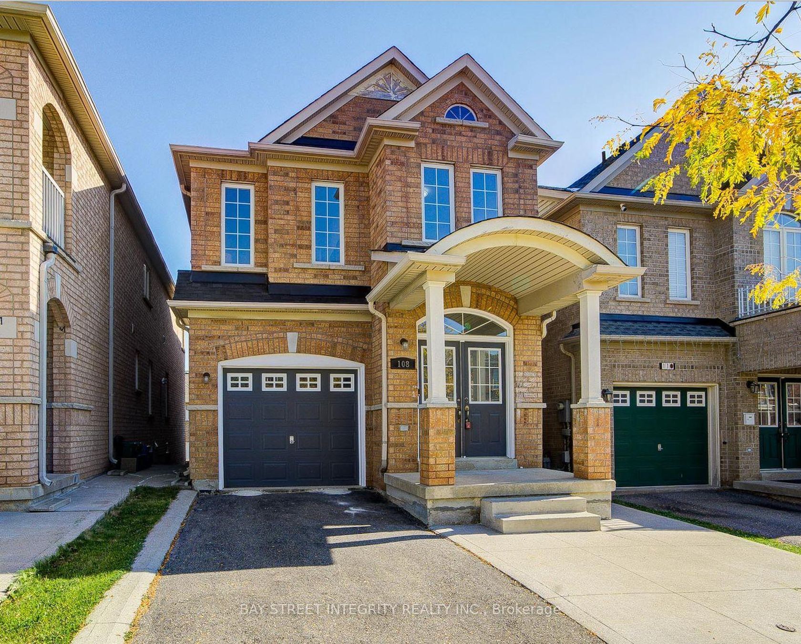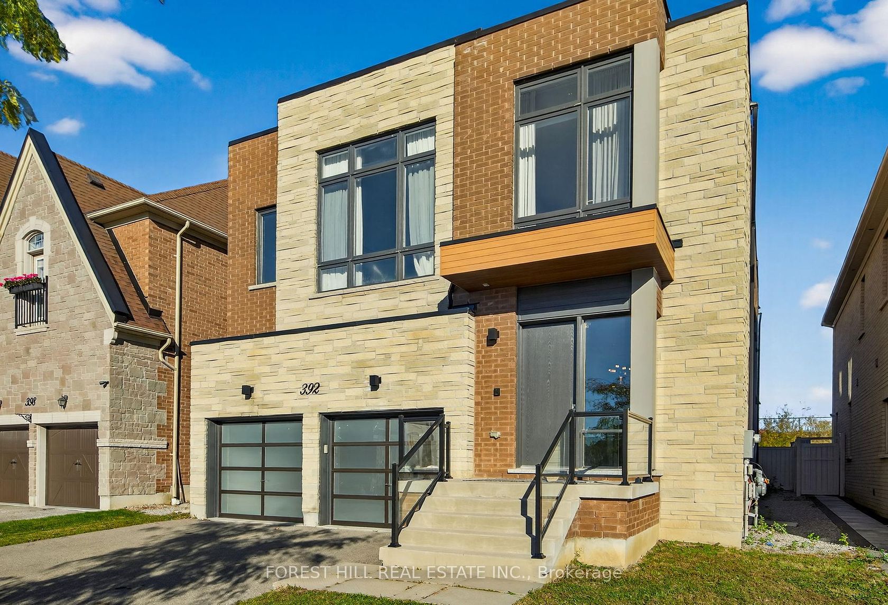About this Detached in Patterson
Welcome to 213 Farrell Road, Vaughan - Nestled in the prestigious Upper Thornhill Estates, this exceptional 3-storey custom residence offers nearly 8,000 sq.ft. of luxurious living space (5,424 sq.ft. above grade + 2,400 sq.ft. finished basement) and over $200,000 in premium upgrades. Thoughtfully designed for both elegance and function, the home boasts 5 spacious bedrooms each with private ensuite & walk-in closet, a grand 22-ft foyer, main floor office with 21.8-ft cathedra…l ceiling, coffered ceilings, custom wall paneling, and hardwood floors throughout.The chef-inspired kitchen is equipped with Thermador appliances, Gas Stove, Fridge, a wine fridge, B/I Oven and steam oven, Dishwasher oversized island, and upgraded cabinetry. Enjoy a private third-floor loft with balcony, a second-floor family room, and a bright walkout basement featuring a recreation area and 4-piece bath-perfect for entertaining or extended family. Extras include 2 laundry rooms, gas fireplaces, 2 furnaces, and an oversized 3-car garage. Conveniently located near Eagle's Nest Golf Club, top-ranked schools, GO Station, Hwy 400/404/407, and everyday amenities, this is refined living at its best in one of Vaughan's most coveted communities.
Listed by HOMELIFE LANDMARK REALTY INC..
Welcome to 213 Farrell Road, Vaughan - Nestled in the prestigious Upper Thornhill Estates, this exceptional 3-storey custom residence offers nearly 8,000 sq.ft. of luxurious living space (5,424 sq.ft. above grade + 2,400 sq.ft. finished basement) and over $200,000 in premium upgrades. Thoughtfully designed for both elegance and function, the home boasts 5 spacious bedrooms each with private ensuite & walk-in closet, a grand 22-ft foyer, main floor office with 21.8-ft cathedral ceiling, coffered ceilings, custom wall paneling, and hardwood floors throughout.The chef-inspired kitchen is equipped with Thermador appliances, Gas Stove, Fridge, a wine fridge, B/I Oven and steam oven, Dishwasher oversized island, and upgraded cabinetry. Enjoy a private third-floor loft with balcony, a second-floor family room, and a bright walkout basement featuring a recreation area and 4-piece bath-perfect for entertaining or extended family. Extras include 2 laundry rooms, gas fireplaces, 2 furnaces, and an oversized 3-car garage. Conveniently located near Eagle's Nest Golf Club, top-ranked schools, GO Station, Hwy 400/404/407, and everyday amenities, this is refined living at its best in one of Vaughan's most coveted communities.
Listed by HOMELIFE LANDMARK REALTY INC..
 Brought to you by your friendly REALTORS® through the MLS® System, courtesy of Brixwork for your convenience.
Brought to you by your friendly REALTORS® through the MLS® System, courtesy of Brixwork for your convenience.
Disclaimer: This representation is based in whole or in part on data generated by the Brampton Real Estate Board, Durham Region Association of REALTORS®, Mississauga Real Estate Board, The Oakville, Milton and District Real Estate Board and the Toronto Real Estate Board which assumes no responsibility for its accuracy.
More Details
- MLS®: N12471312
- Bedrooms: 5
- Bathrooms: 7
- Type: Detached
- Square Feet: 5,000 sqft
- Lot Size: 6,110 sqft
- Frontage: 50.20 ft
- Depth: 121.72 ft
- Taxes: $13,672 (2025)
- Parking: 5 Built-In
- Basement: Finished
- Year Built: 2020
- Style: 3-Storey




















































