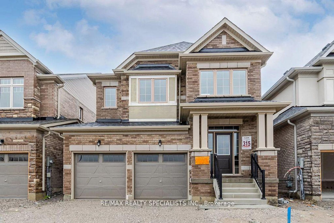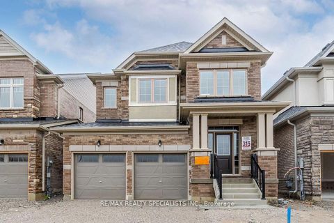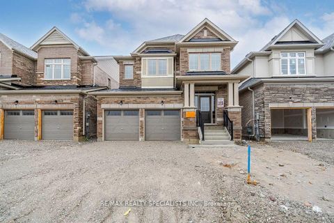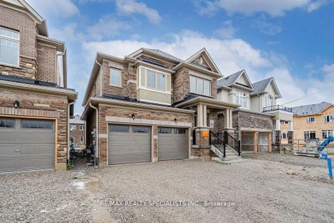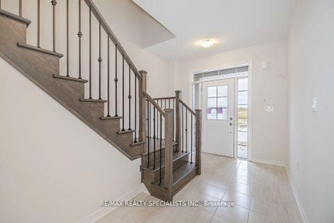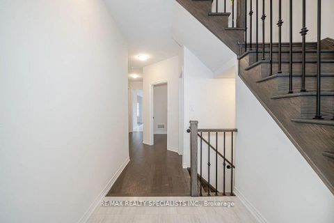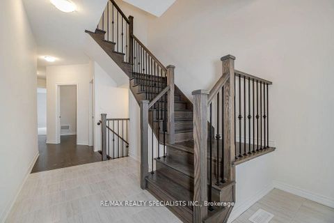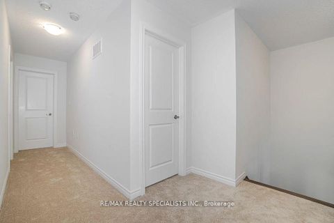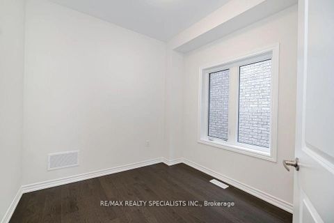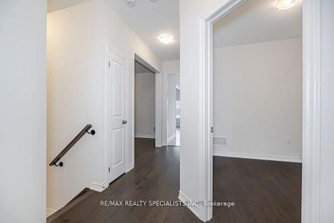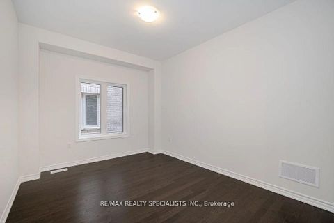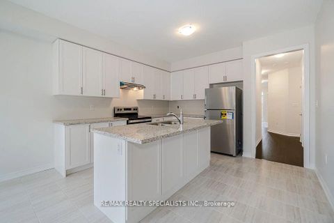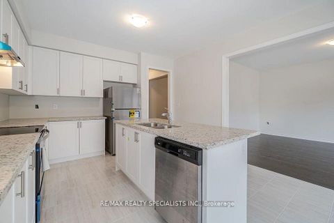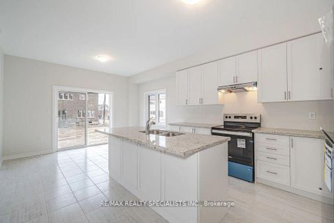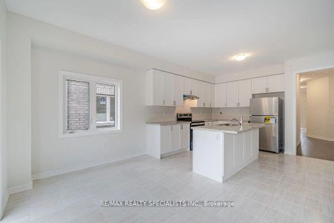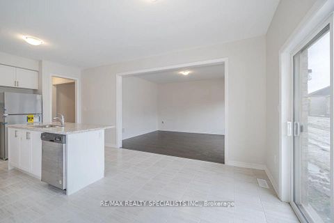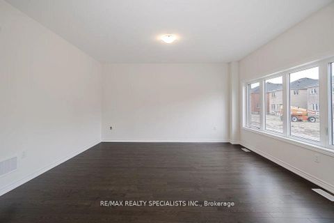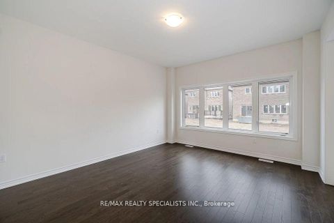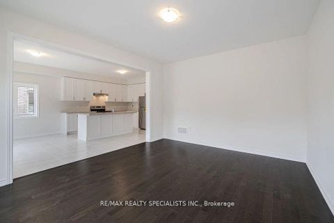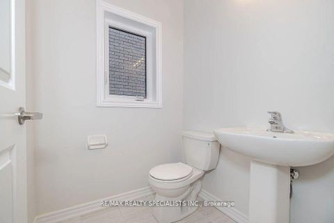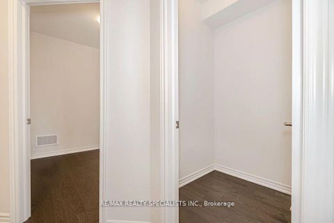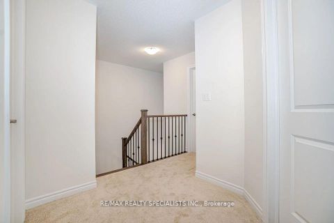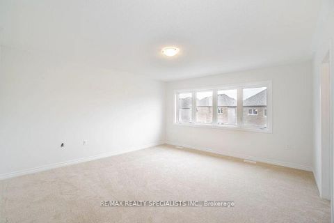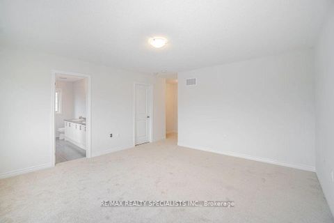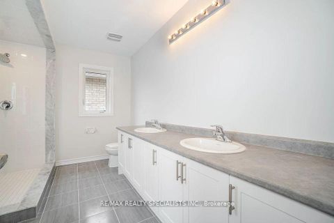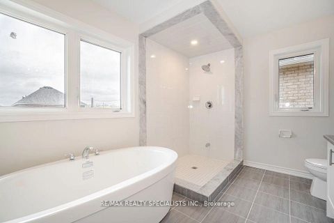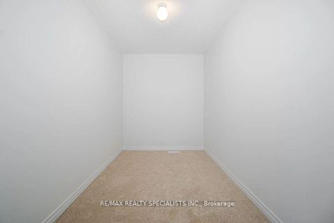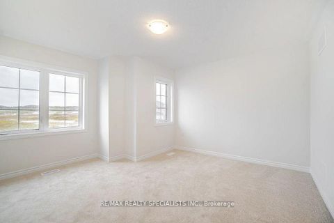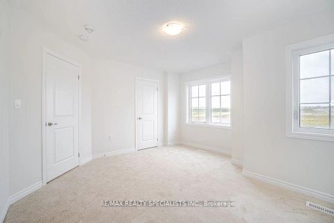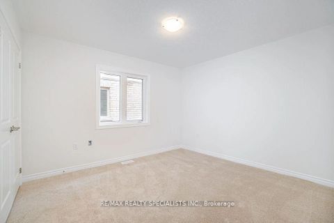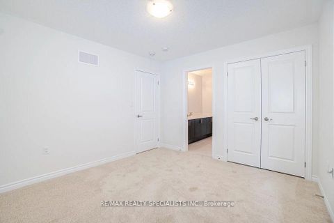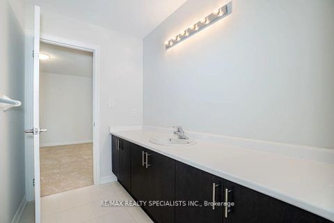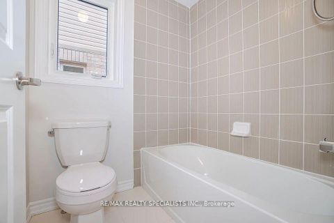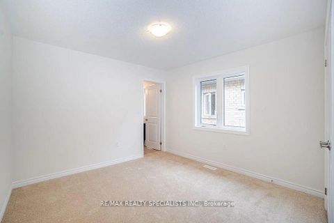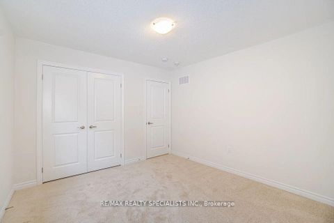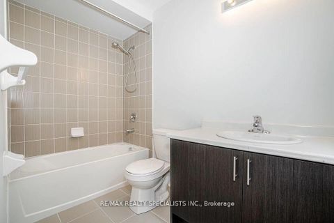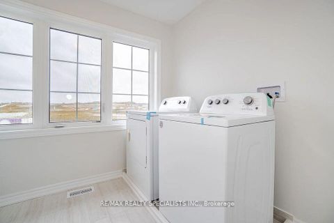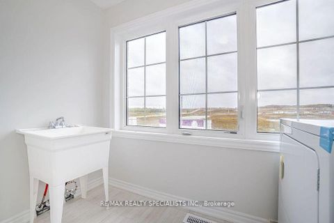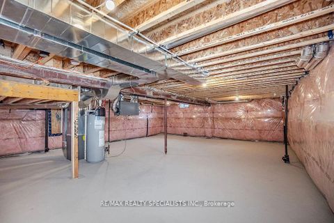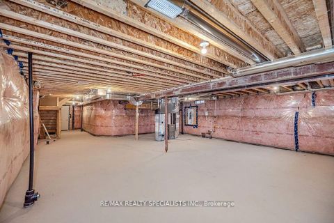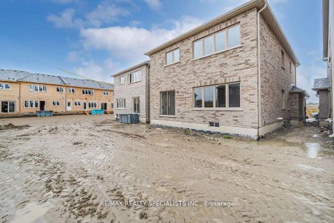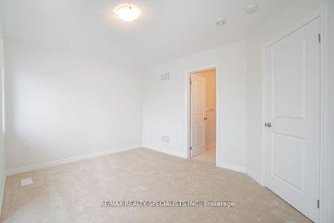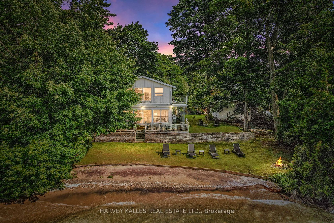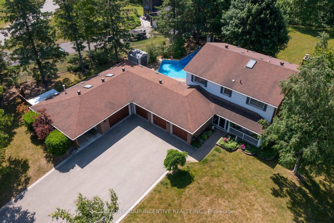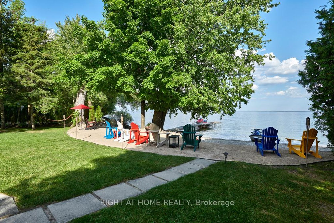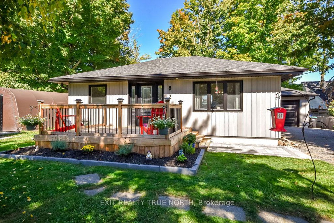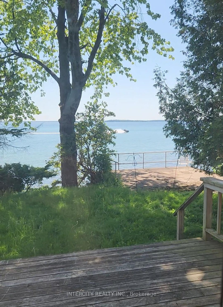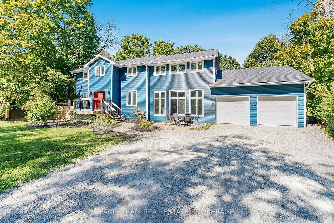About this Detached in Rural Innisfil
Welcome to this Beautiful Detached Home with 2548 sq ft of functional living space. Main floor offers spacious great room dining room and den with Hardwood flooring. Chef style kitchen has tile floor with stainless steel appliances, quartz countertop, center island with spacious breakfast area. 2nd floor offers 4 spacious bedrooms and 3 full washrooms. Primary bedroom has 5 pc ensuite and walk-in closet. 2nd bedroom also comes with 3 pc ensuite. Other two bedrooms have semi e…nsuite.2nd-foor laundry adds to your convenience. There are huge windows in entire house that allows lots of natural light in the house. This Home Has Everything! Just Minutes From Prime Retail Shopping, Schools, Innisfil Beach Park Surrounded By Beautiful Lake Simcoe!! Close Proximity To Boat Launches, Prestigious Golf Courses, Hwy 400, Tanger Outlets &More!! 10mins walk from Lake Simcoe. 5 minutes walk to proposed go station.
Listed by RE/MAX REALTY SPECIALISTS INC..
Welcome to this Beautiful Detached Home with 2548 sq ft of functional living space. Main floor offers spacious great room dining room and den with Hardwood flooring. Chef style kitchen has tile floor with stainless steel appliances, quartz countertop, center island with spacious breakfast area. 2nd floor offers 4 spacious bedrooms and 3 full washrooms. Primary bedroom has 5 pc ensuite and walk-in closet. 2nd bedroom also comes with 3 pc ensuite. Other two bedrooms have semi ensuite.2nd-foor laundry adds to your convenience. There are huge windows in entire house that allows lots of natural light in the house. This Home Has Everything! Just Minutes From Prime Retail Shopping, Schools, Innisfil Beach Park Surrounded By Beautiful Lake Simcoe!! Close Proximity To Boat Launches, Prestigious Golf Courses, Hwy 400, Tanger Outlets &More!! 10mins walk from Lake Simcoe. 5 minutes walk to proposed go station.
Listed by RE/MAX REALTY SPECIALISTS INC..
 Brought to you by your friendly REALTORS® through the MLS® System, courtesy of Brixwork for your convenience.
Brought to you by your friendly REALTORS® through the MLS® System, courtesy of Brixwork for your convenience.
Disclaimer: This representation is based in whole or in part on data generated by the Brampton Real Estate Board, Durham Region Association of REALTORS®, Mississauga Real Estate Board, The Oakville, Milton and District Real Estate Board and the Toronto Real Estate Board which assumes no responsibility for its accuracy.
More Details
- MLS®: N12470813
- Bedrooms: 4
- Bathrooms: 4
- Type: Detached
- Square Feet: 2,500 sqft
- Lot Size: 4,144 sqft
- Frontage: 36.09 ft
- Depth: 114.83 ft
- Taxes: $5,829.36 (2025)
- Parking: 4 Attached
- Basement: Full, Unfinished
- Year Built: 2020
- Style: 2-Storey
