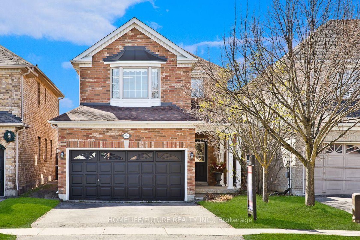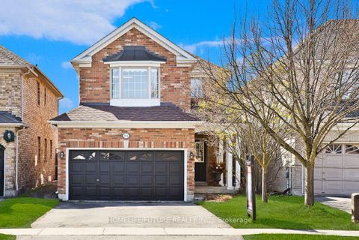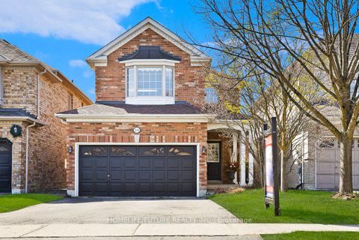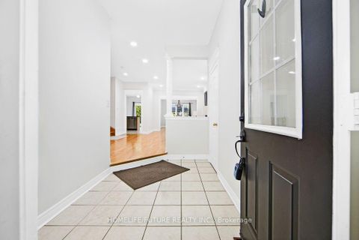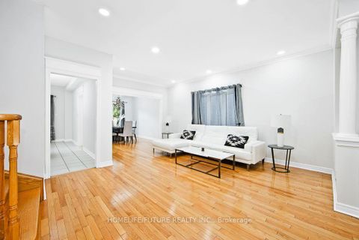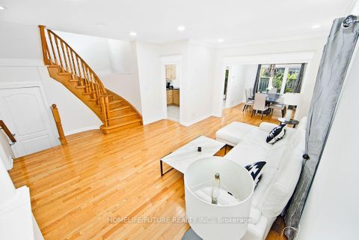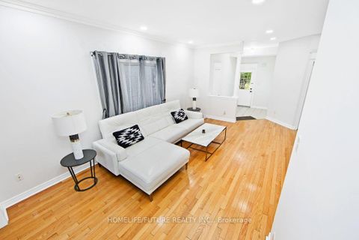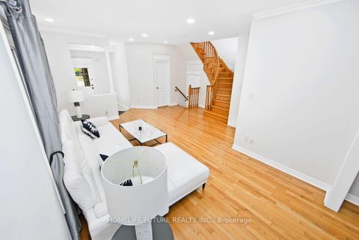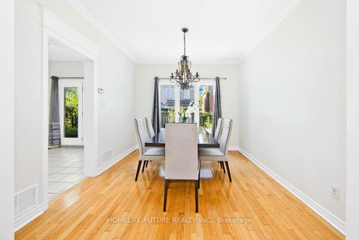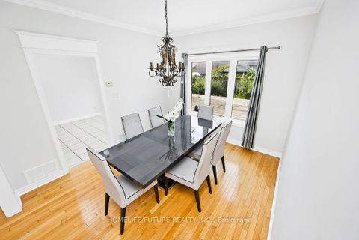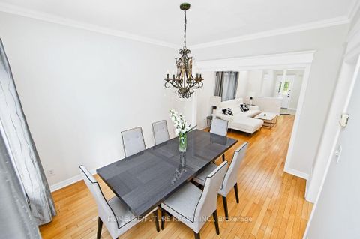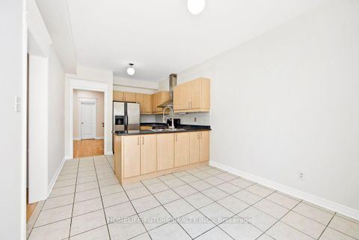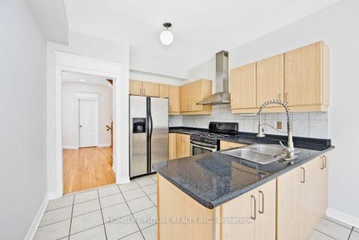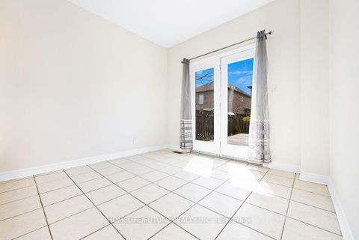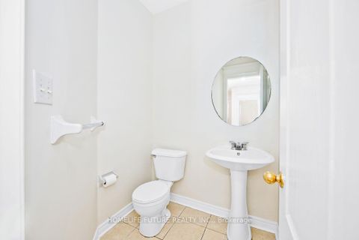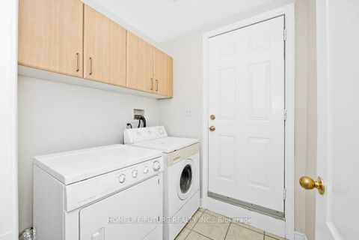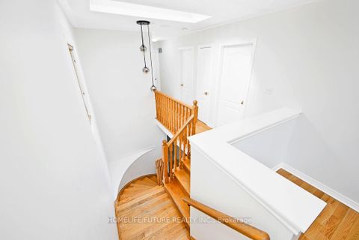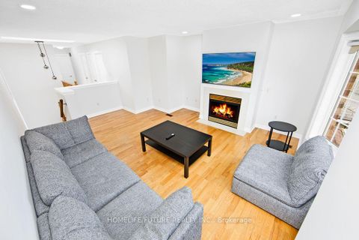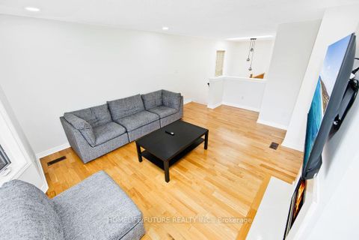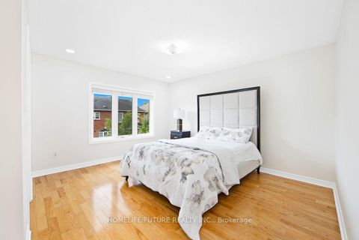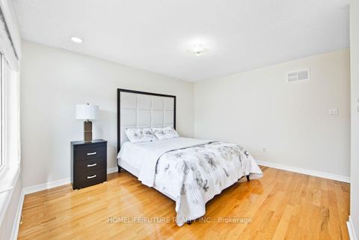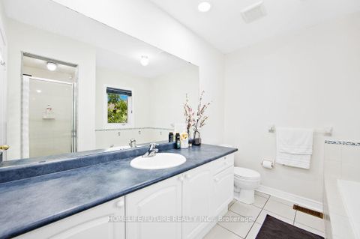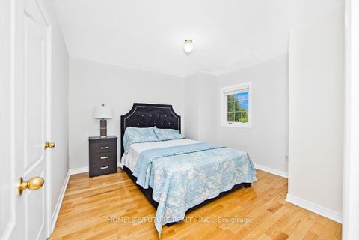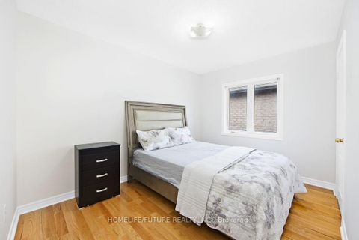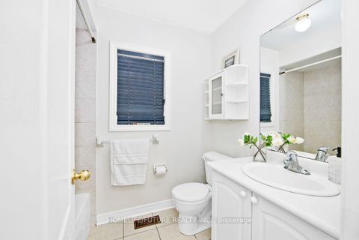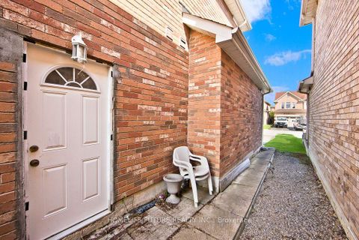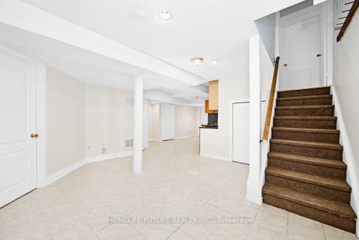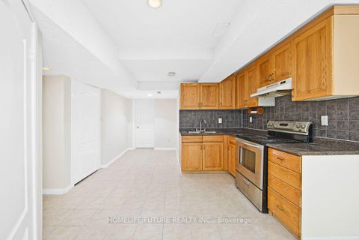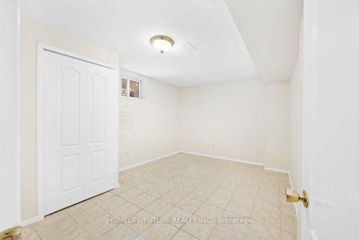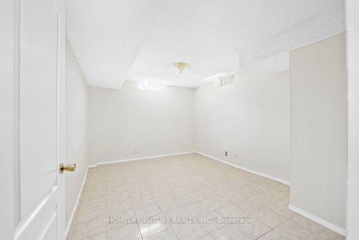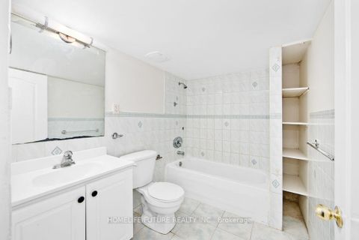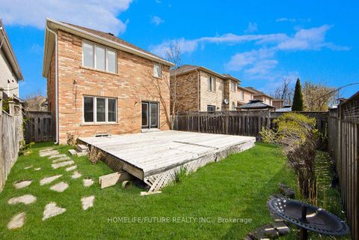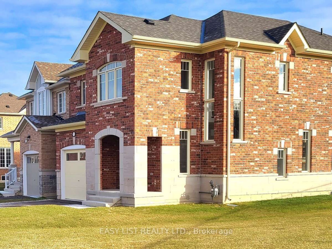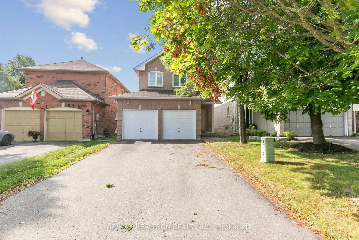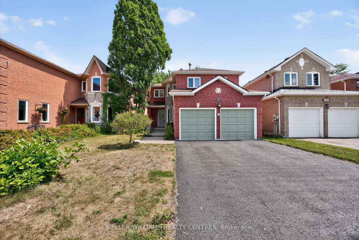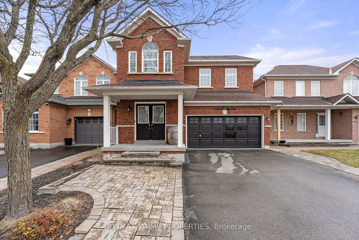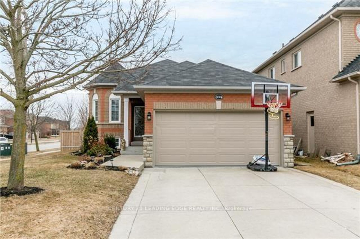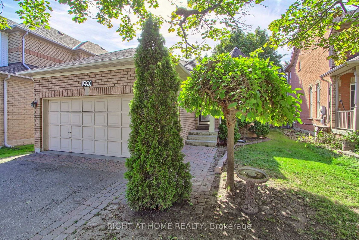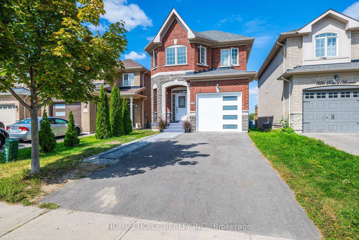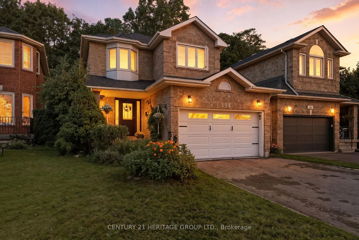About this Detached in Summerhill Estates
Lovely Home Quiet Street Great Neighbourhood 9 Ft Ceilings Hardwood Floors Oak Staircase Maple Kitchen Cabinets Huge 2nd Floor Family Room W/ Gas Fireplace FRESH PAINT, Stainless Steel Appliances. Access To Garage Finished Basement W/ 2 Bdrm, Kitchen & Separate Entrance Backyard With Deck. Main Flr Laundry W/ Garage Entry.Sky Light Lots Of Upgrades*Close To School,Park,Transit And Much More.
Listed by HOMELIFE/FUTURE REALTY INC..
 Brought to you by your friendly REALTORS® through the MLS® System, courtesy of Brixwork for your convenience.
Brought to you by your friendly REALTORS® through the MLS® System, courtesy of Brixwork for your convenience.
Disclaimer: This representation is based in whole or in part on data generated by the Brampton Real Estate Board, Durham Region Association of REALTORS®, Mississauga Real Estate Board, The Oakville, Milton and District Real Estate Board and the Toronto Real Estate Board which assumes no responsibility for its accuracy.
More Details
- MLS®: N12470344
- Bedrooms: 3
- Bathrooms: 4
- Type: Detached
- Square Feet: 2,000 sqft
- Lot Size: 3,672 sqft
- Frontage: 31.99 ft
- Depth: 114.80 ft
- Taxes: $5,727.18 (2025)
- Parking: 4 Attached
- Basement: Apartment, Separate Entrance
- Year Built: 1630
- Style: 2-Storey
