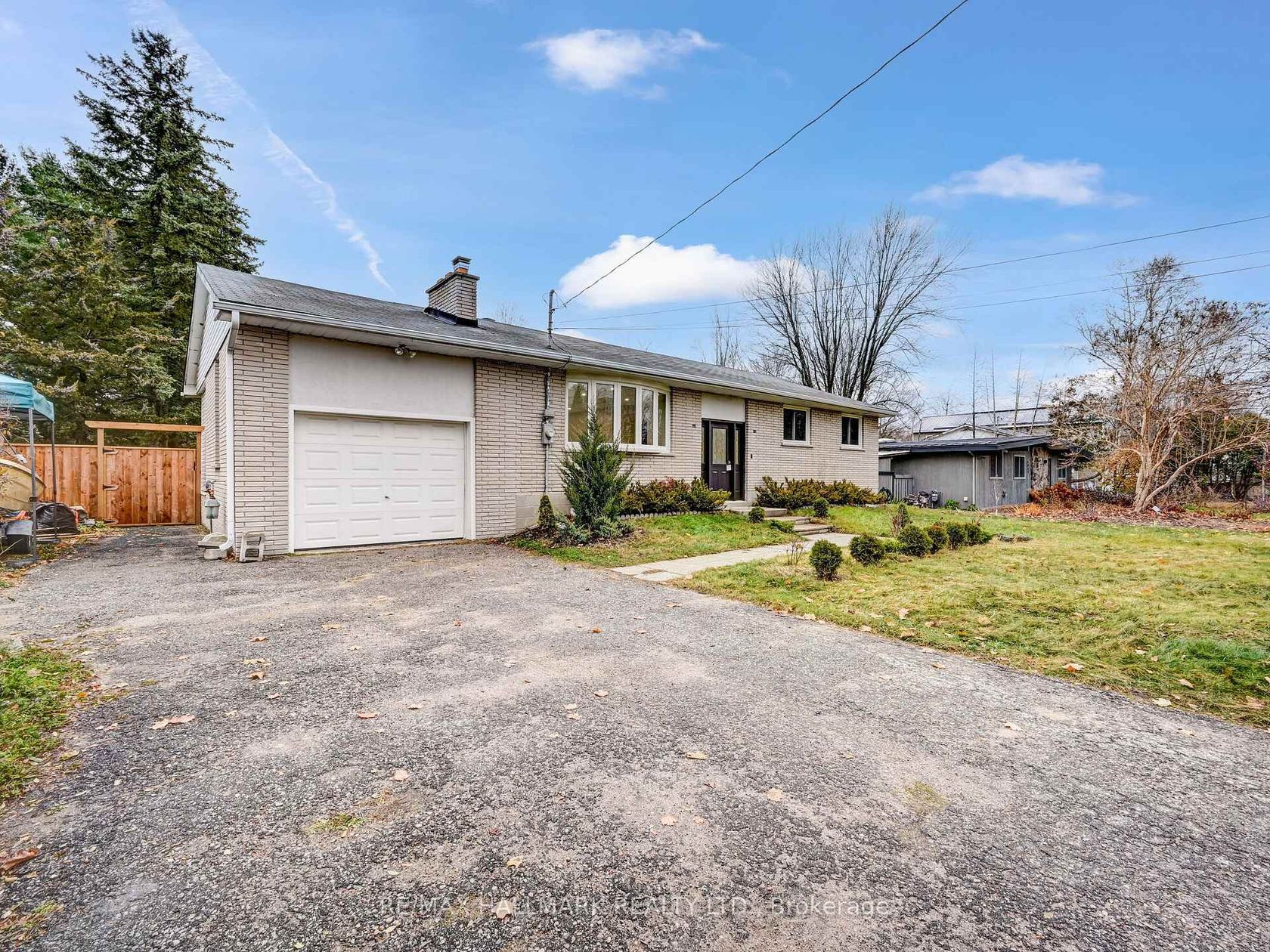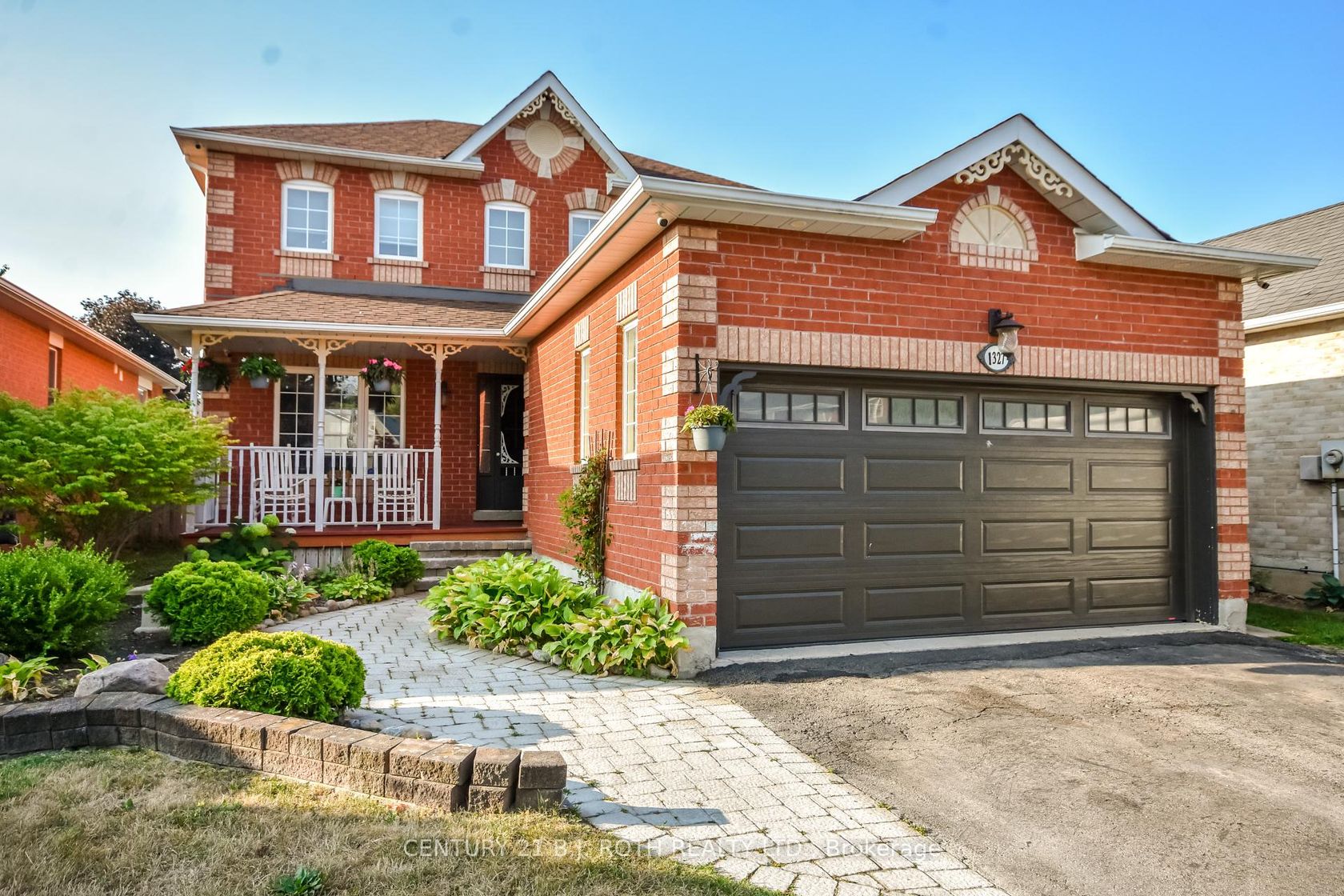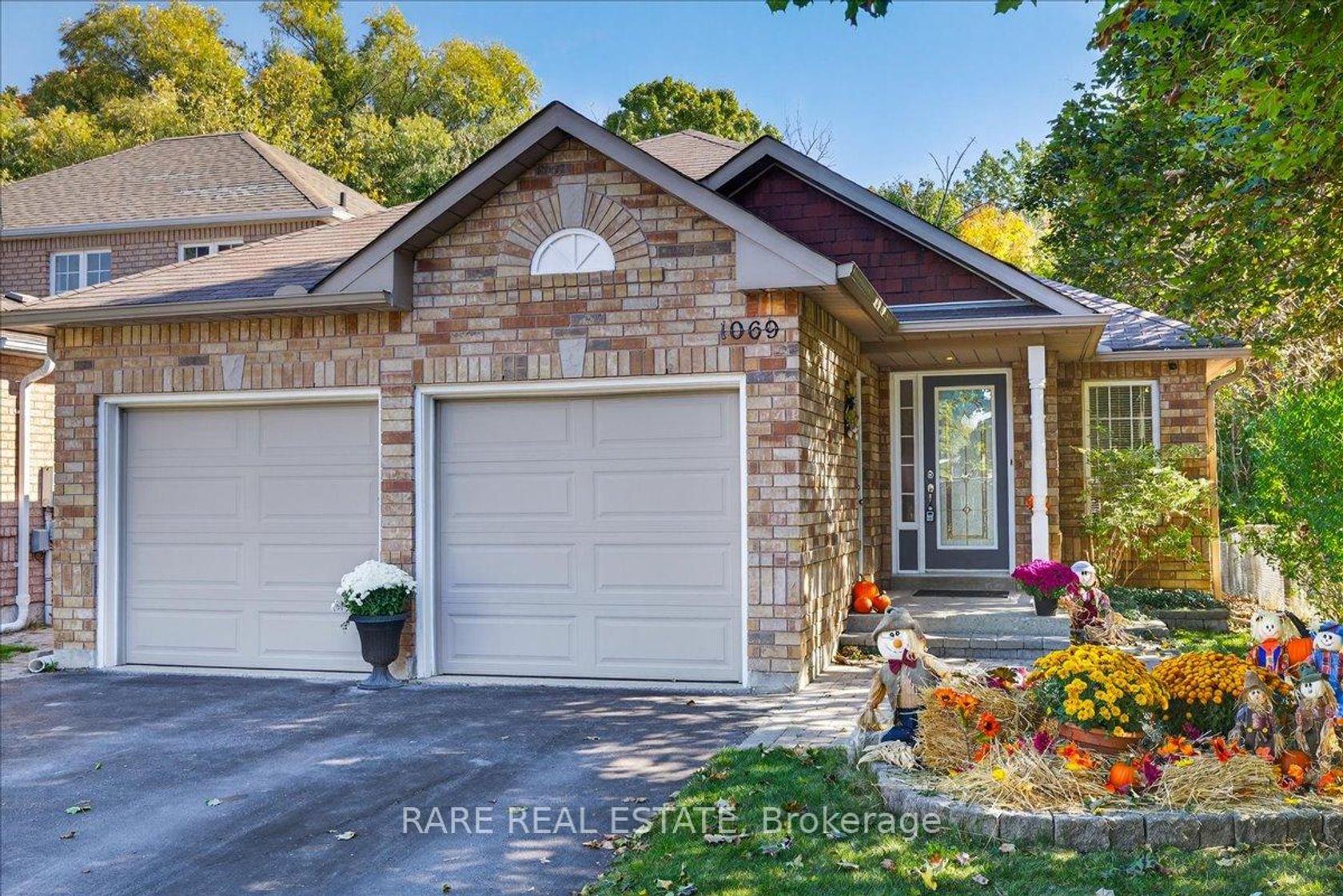About this Detached in Alcona
Absolutely Stunning And Bright Home Situated On A Premium Corner Lot, Ideally Located Close To All Amenities. This Is "The Humming Bird" Model, Elevation B, Featuring An Elegant All-Brick And Stone Exterior. The Main Floor And Upper Landing Showcase Beautiful Hardwood Flooring And Smooth Ceilings Throughout. The Modern Kitchen Boasts Sleek Cabinetry, A Center Island, And Quartz Countertops, Seamlessly Flowing Into The Open-Concept Family Room Complete With A Gas Fireplace. Th…e Spacious Primary Bedroom Offers A Luxurious 6-Piece Ensuite And A Walk-In Closet. Convenient Second-Floor Laundry. Basement Features Large Upgraded Windows, Offering Plenty Of Natural Light And Excellent Future Potential.
Listed by RIGHT AT HOME REALTY.
Absolutely Stunning And Bright Home Situated On A Premium Corner Lot, Ideally Located Close To All Amenities. This Is "The Humming Bird" Model, Elevation B, Featuring An Elegant All-Brick And Stone Exterior. The Main Floor And Upper Landing Showcase Beautiful Hardwood Flooring And Smooth Ceilings Throughout. The Modern Kitchen Boasts Sleek Cabinetry, A Center Island, And Quartz Countertops, Seamlessly Flowing Into The Open-Concept Family Room Complete With A Gas Fireplace. The Spacious Primary Bedroom Offers A Luxurious 6-Piece Ensuite And A Walk-In Closet. Convenient Second-Floor Laundry. Basement Features Large Upgraded Windows, Offering Plenty Of Natural Light And Excellent Future Potential.
Listed by RIGHT AT HOME REALTY.
 Brought to you by your friendly REALTORS® through the MLS® System, courtesy of Brixwork for your convenience.
Brought to you by your friendly REALTORS® through the MLS® System, courtesy of Brixwork for your convenience.
Disclaimer: This representation is based in whole or in part on data generated by the Brampton Real Estate Board, Durham Region Association of REALTORS®, Mississauga Real Estate Board, The Oakville, Milton and District Real Estate Board and the Toronto Real Estate Board which assumes no responsibility for its accuracy.
More Details
- MLS®: N12469953
- Bedrooms: 4
- Bathrooms: 4
- Type: Detached
- Square Feet: 3,000 sqft
- Lot Size: 4,284 sqft
- Frontage: 43.48 ft
- Depth: 98.52 ft
- Taxes: $6,566.96 (2025)
- Parking: 4 Attached
- Basement: Unfinished
- Year Built: 2025
- Style: 2-Storey








































