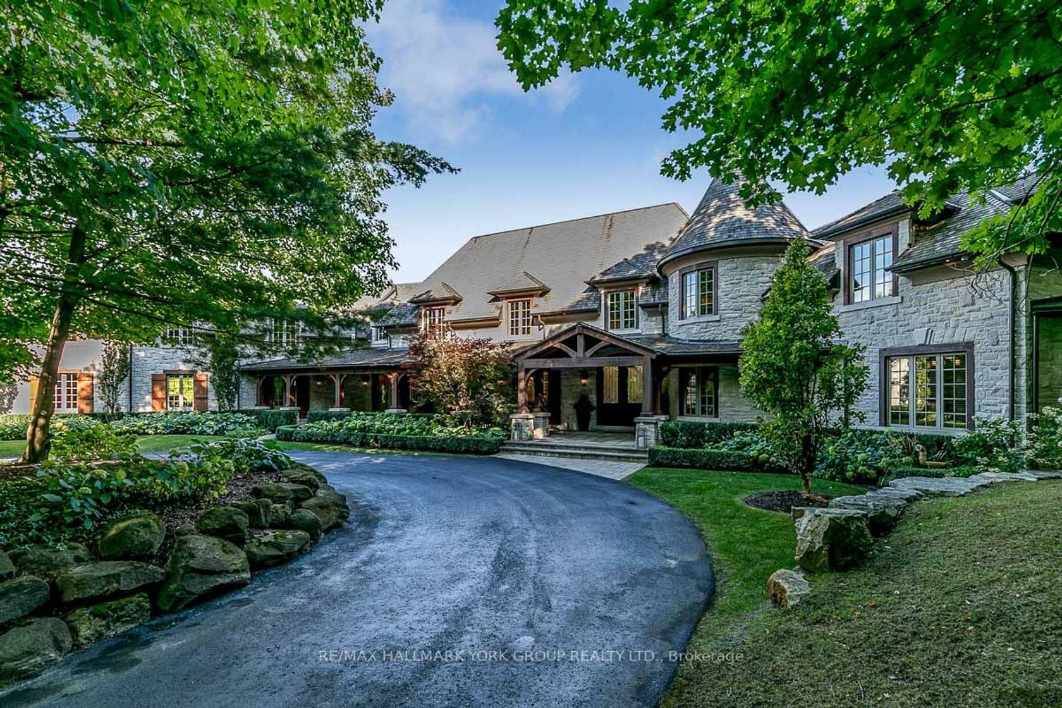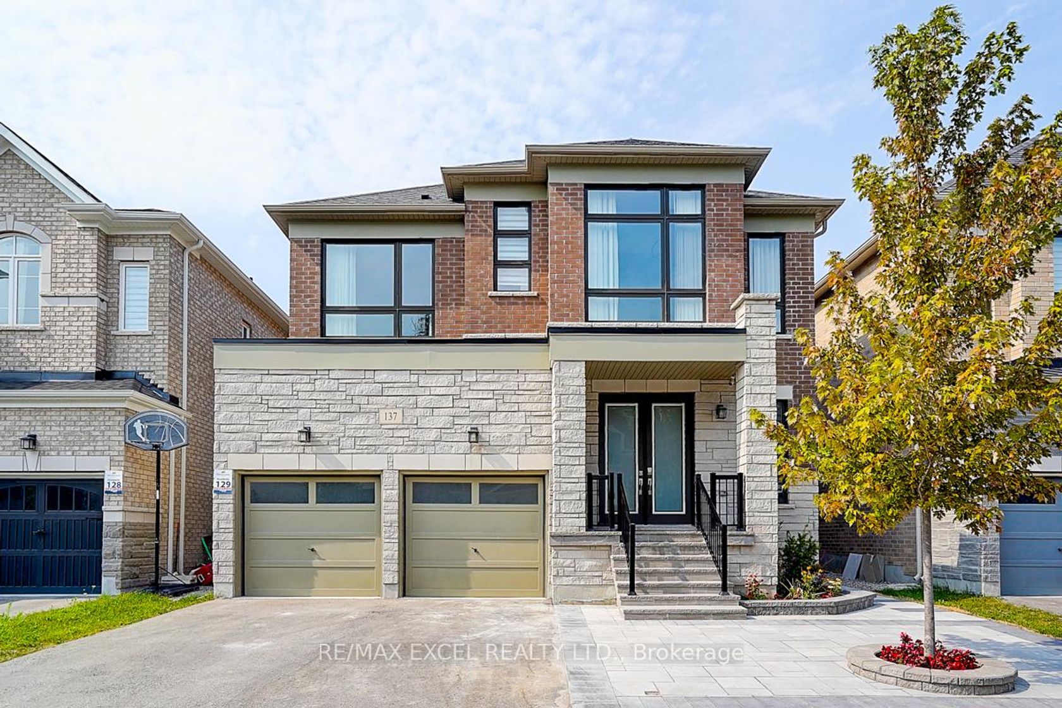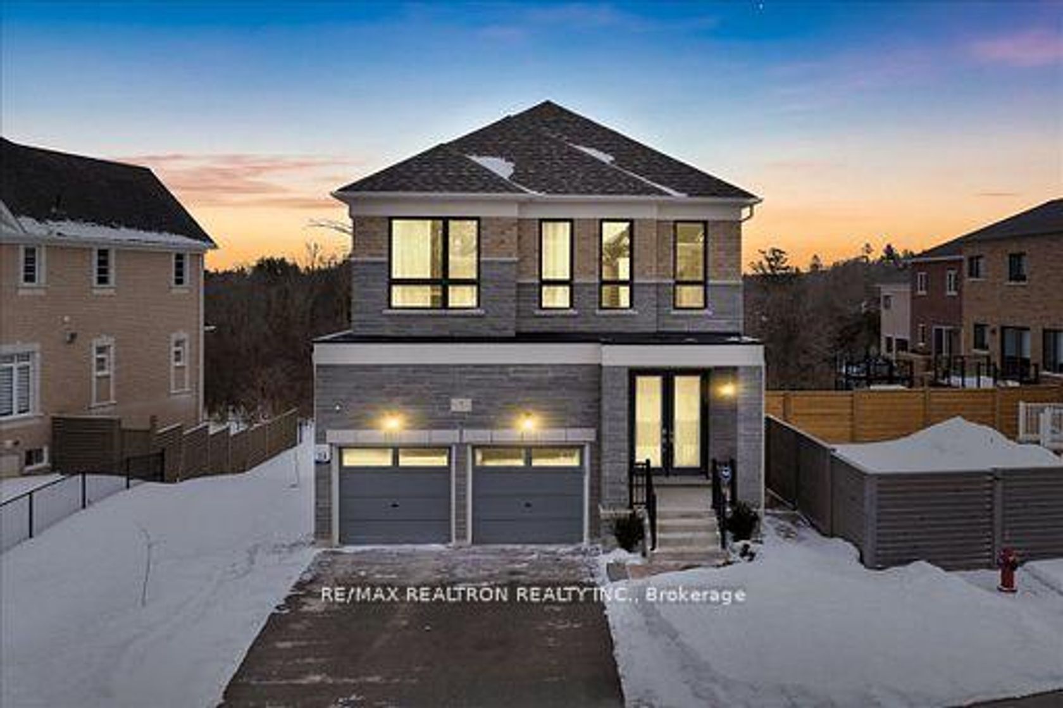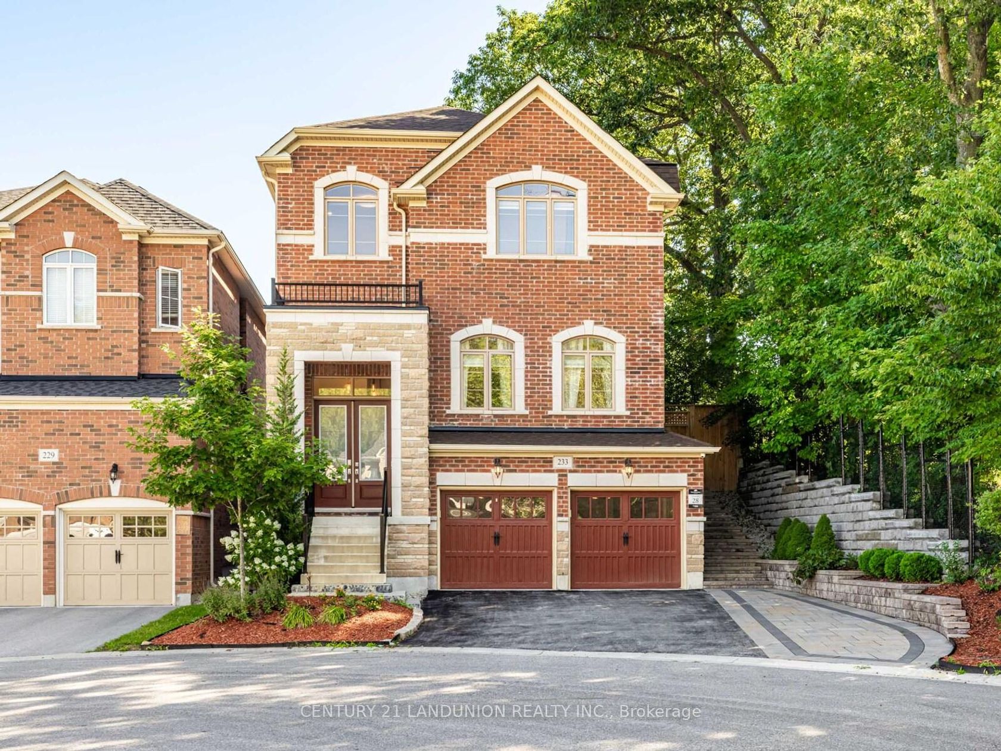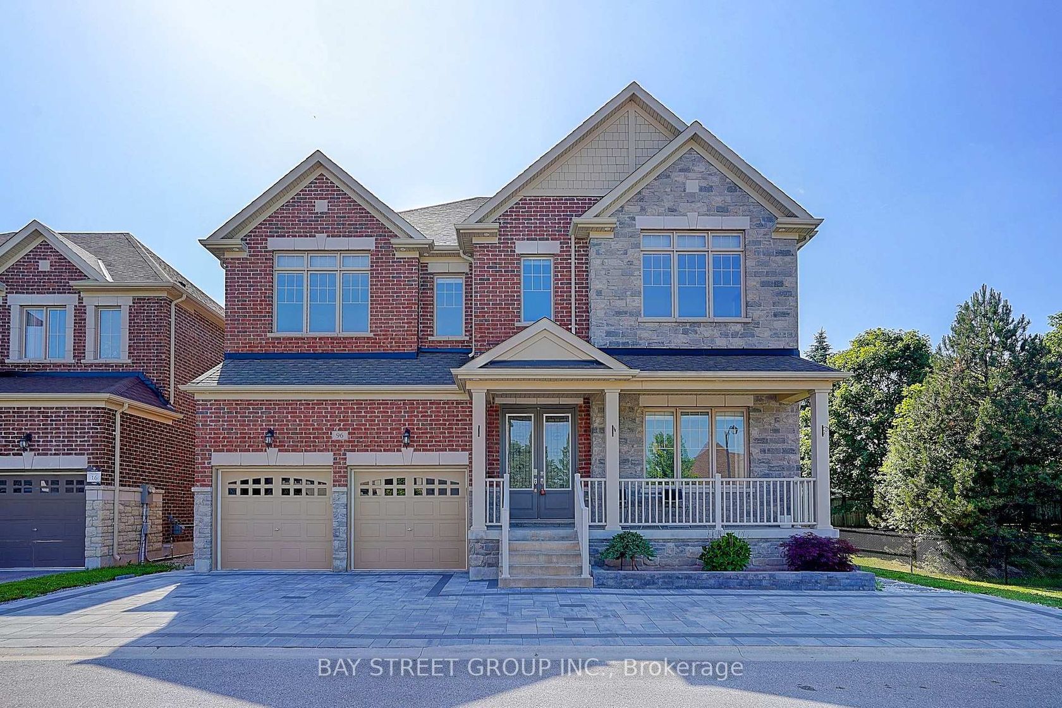About this Detached in Aurora Estates
luxury living in the prestigious community Sought After South Aurora, Modern embodies sophistication and comfort*** Soaring 10' Ceiling-Main Floor, 9' Ceiling-2nd Floor & Upgraded 9' Ceiling In Basement/Walk Up & Separated Entrance. 2 bedrooms with Ensuites , His & Her W/I Closets In Primary Bedroom / Large 5 Pc Primary Ensuite W/Free-Standing Tub, Double Sinks & Frameless Glass Shower. A modern open concept Kitchen W/Large Island with designer touches such as a custom gas f…ireplace.
Listed by PEAK PRIME REALTY INC..
luxury living in the prestigious community Sought After South Aurora, Modern embodies sophistication and comfort*** Soaring 10' Ceiling-Main Floor, 9' Ceiling-2nd Floor & Upgraded 9' Ceiling In Basement/Walk Up & Separated Entrance. 2 bedrooms with Ensuites , His & Her W/I Closets In Primary Bedroom / Large 5 Pc Primary Ensuite W/Free-Standing Tub, Double Sinks & Frameless Glass Shower. A modern open concept Kitchen W/Large Island with designer touches such as a custom gas fireplace.
Listed by PEAK PRIME REALTY INC..
 Brought to you by your friendly REALTORS® through the MLS® System, courtesy of Brixwork for your convenience.
Brought to you by your friendly REALTORS® through the MLS® System, courtesy of Brixwork for your convenience.
Disclaimer: This representation is based in whole or in part on data generated by the Brampton Real Estate Board, Durham Region Association of REALTORS®, Mississauga Real Estate Board, The Oakville, Milton and District Real Estate Board and the Toronto Real Estate Board which assumes no responsibility for its accuracy.
More Details
- MLS®: N12469376
- Bedrooms: 4
- Bathrooms: 4
- Type: Detached
- Square Feet: 2,500 sqft
- Lot Size: 3,953 sqft
- Frontage: 37.62 ft
- Depth: 105.09 ft
- Taxes: $8,200 (2025)
- Parking: 4 Built-In
- View: Trees/Woods, Garden
- Basement: Walk-Up, Separate Entrance
- Year Built: 2020
- Style: 2-Storey











































